1597 E 133rd Avenue
Thornton, CO 80241 — Adams county
Price
$650,000
Sqft
3406.00 SqFt
Baths
4
Beds
5
Description
Welcome to the Fairways in Hunter Glen Subdivision where home sits on a spectacular lot. Come take a look for yourself. Located on a cul-de-sac and backs to spectacular views of the front range, Thorncreek Golf Course. Enjoy your views right from your deck with morning coffee or a evening dinner. What more could you want? No worries, perfect spot on the golf course out of the golf ball fly zone. Walking distance to both the elementary and middle school. Home features 5 bedrooms and 4 bathrooms with a walkout basement, private entrance if you wanted to rent out basement. Plenty of room to add a stove for a full kitchen and a add'l bedroom. Basement is being used as guest room, media room, game room, with wet bar. Bring your pool table! This home has amazing light with all the windows and Vaulted ceilings. Waterproof 15 mm plank flooring throughout entire main floor, remodeled kitchen with a large island that sits four. New carpet, paint, and updated light fixtures in basement The backyard is easy to maintain and has space for shed, trampoline ,fire pit or a pergola for all your wants. New roof, new exterior paint. Your location couldn’t be better only a half mile to the light rail station that will take you right downtown to union station and only a mile to the Denver premium outlet mall! HOA Amenities - Pool with certified life guards ,Club house, Basketball Court, Volleyball, Tennis, Playground, Trails. Don’t miss out!Showings start Friday
Property Level and Sizes
SqFt Lot
8624.00
Lot Features
Breakfast Nook, Ceiling Fan(s), Eat-in Kitchen, Master Suite, Open Floorplan, Pantry, Quartz Counters, Radon Mitigation System, Vaulted Ceiling(s), Walk-In Closet(s), Wet Bar
Lot Size
0.20
Foundation Details
Slab
Basement
Exterior Entry,Finished,Full,Walk-Out Access
Base Ceiling Height
8
Common Walls
No Common Walls
Interior Details
Interior Features
Breakfast Nook, Ceiling Fan(s), Eat-in Kitchen, Master Suite, Open Floorplan, Pantry, Quartz Counters, Radon Mitigation System, Vaulted Ceiling(s), Walk-In Closet(s), Wet Bar
Appliances
Bar Fridge, Convection Oven, Dishwasher, Disposal, Dryer, Microwave, Oven, Range, Refrigerator, Self Cleaning Oven, Washer
Electric
Central Air
Flooring
Carpet, Concrete, Laminate, Tile, Wood
Cooling
Central Air
Heating
Electric
Fireplaces Features
Family Room
Utilities
Cable Available, Electricity Connected, Internet Access (Wired)
Exterior Details
Features
Garden, Lighting, Private Yard, Rain Gutters
Patio Porch Features
Deck,Front Porch,Patio
Lot View
City,Golf Course,Mountain(s)
Water
Public
Sewer
Public Sewer
Land Details
PPA
3300000.00
Well Type
Community
Road Frontage Type
Public Road
Road Responsibility
Public Maintained Road
Road Surface Type
Paved
Garage & Parking
Parking Spaces
1
Parking Features
220 Volts, Concrete
Exterior Construction
Roof
Composition
Construction Materials
Brick, Frame
Architectural Style
A-Frame
Exterior Features
Garden, Lighting, Private Yard, Rain Gutters
Window Features
Bay Window(s), Double Pane Windows, Window Coverings, Window Treatments
Builder Source
Public Records
Financial Details
PSF Total
$193.78
PSF Finished
$197.25
PSF Above Grade
$299.86
Previous Year Tax
4451.00
Year Tax
2020
Primary HOA Management Type
Professionally Managed
Primary HOA Name
HUNTERS GLENN COMMUNITY
Primary HOA Phone
303-420-4433
Primary HOA Amenities
Clubhouse,Park,Parking,Playground,Pond Seasonal,Pool,Tennis Court(s),Trail(s)
Primary HOA Fees
70.00
Primary HOA Fees Frequency
Monthly
Primary HOA Fees Total Annual
840.00
Location
Schools
Elementary School
Hunters Glen
Middle School
Century
High School
Mountain Range
Walk Score®
Contact me about this property
Vicki Mahan
RE/MAX Professionals
6020 Greenwood Plaza Boulevard
Greenwood Village, CO 80111, USA
6020 Greenwood Plaza Boulevard
Greenwood Village, CO 80111, USA
- (303) 641-4444 (Office Direct)
- (303) 641-4444 (Mobile)
- Invitation Code: vickimahan
- Vicki@VickiMahan.com
- https://VickiMahan.com
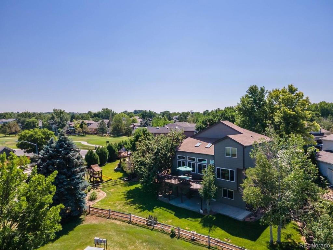
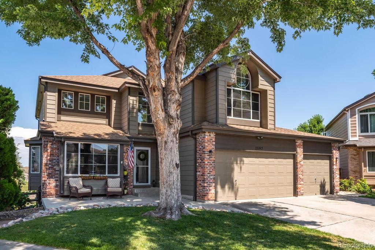
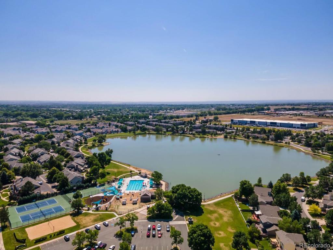
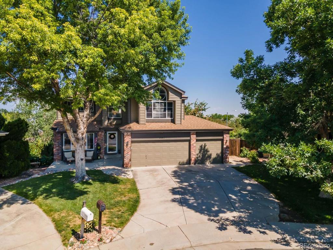
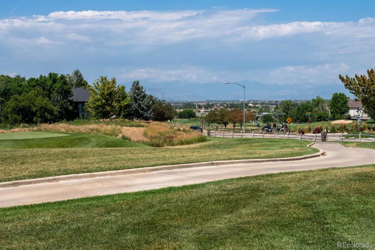
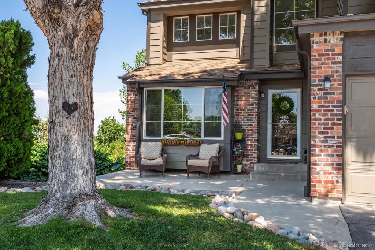
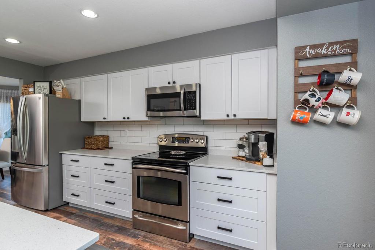
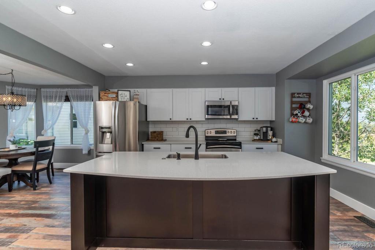
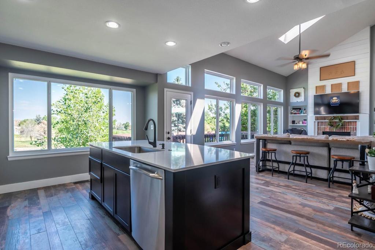
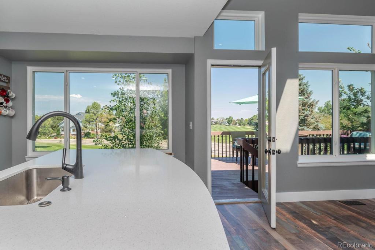
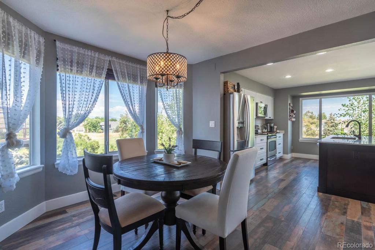
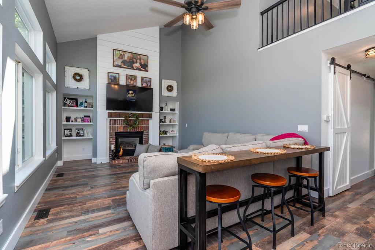
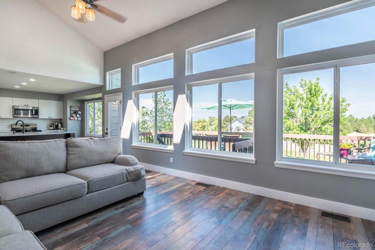
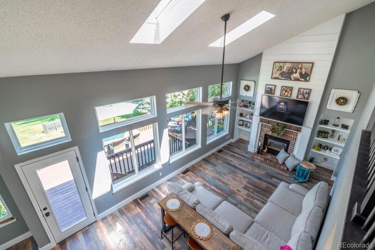
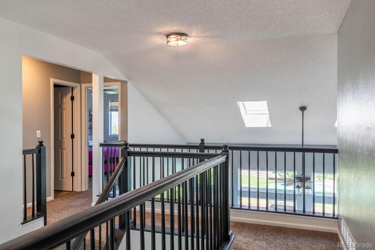
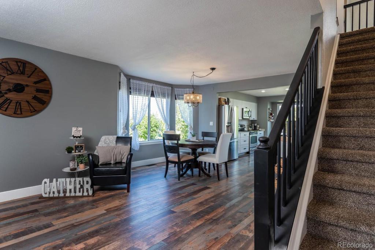
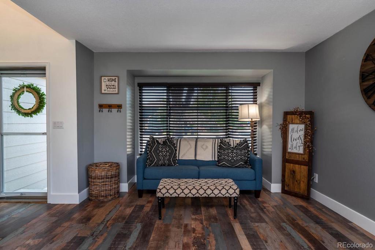
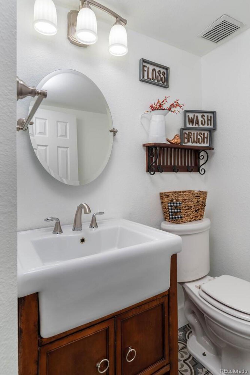
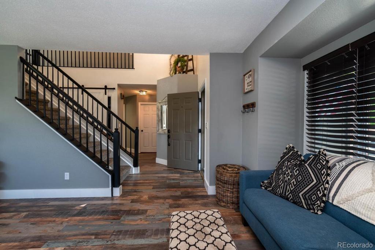
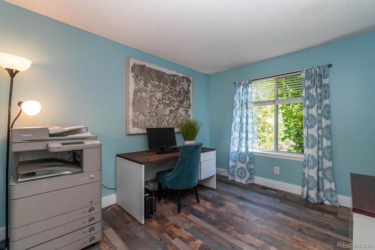
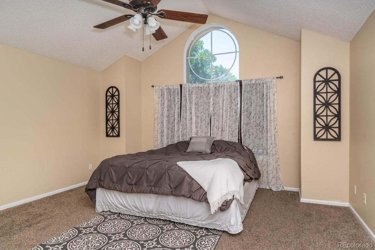
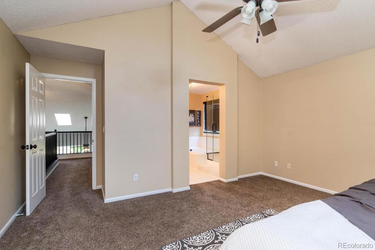
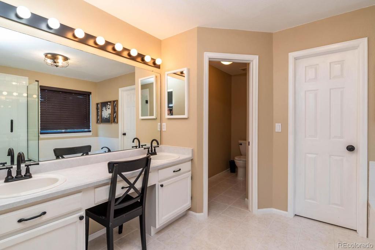
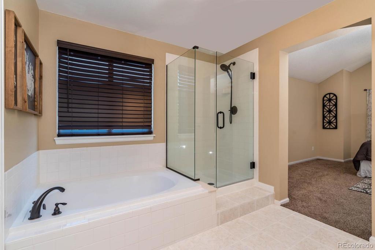
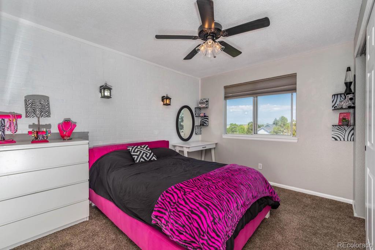
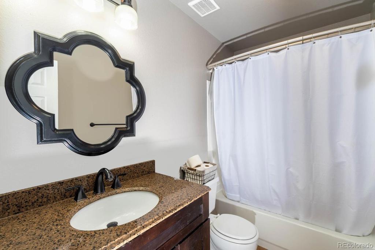
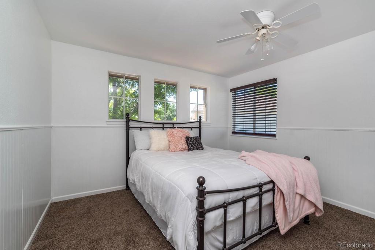
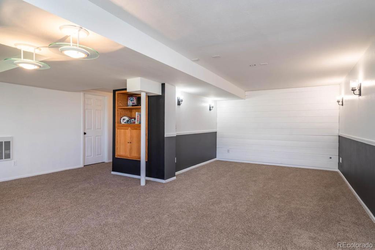
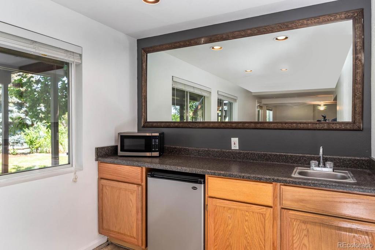
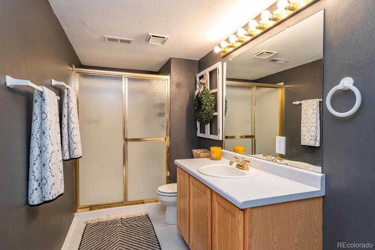
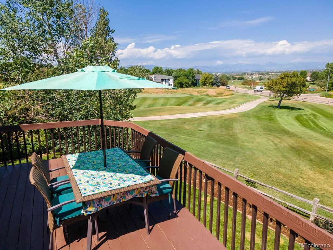
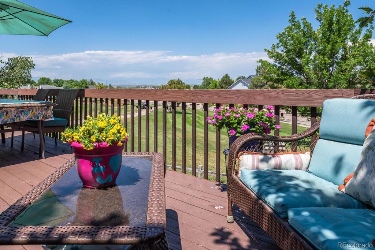
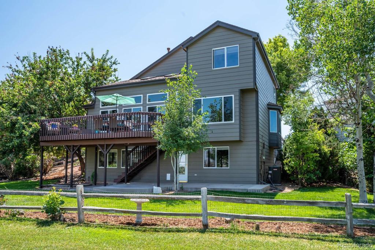
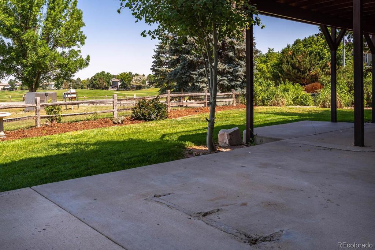
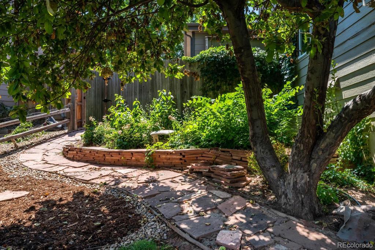
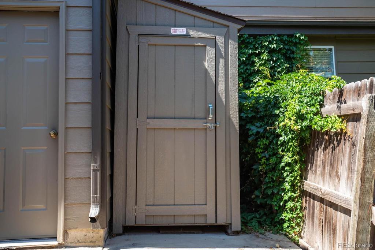
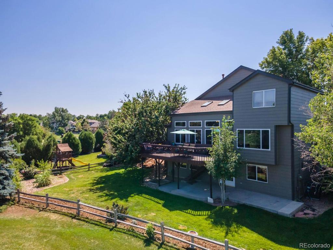
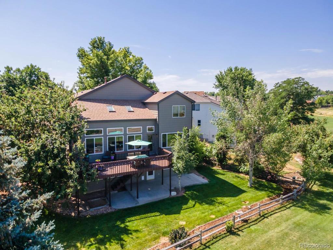


 Menu
Menu


