10696 Riverbrook Circle
Highlands Ranch, CO 80126 — Douglas county
Price
$600,000
Sqft
2568.00 SqFt
Baths
3
Beds
4
Description
Immaculate four bedroom/three bath plus loft backing to park and community pavilion in the desirable Firelight neighborhood in Highlands Ranch. With miles of trails, parks, schools, and shopping nearby, you will have plenty to explore and room to roam. As you enter this bright and spacious home, you will notice the open floor plan which maximizes the use of every space. From the inviting family room with gas fireplace to the dining area and open concept kitchen with island and eat-at counter, this home is ideal for household gatherings and entertaining. The main floor bedroom with French doors and adjacent full bathroom is perfect for use as a home office, exercise space, or guest suite. Up the stairs, you'll find an oversized loft, master suite, two additional bedrooms, and a full bathroom with double sinks. The master bedroom has a tray ceiling, a 5-piece bathroom, and walk-in closet/dressing area. The unfinished basement is ready for any buyer's imagination, and the three-car tandem garage provides plenty of room for all your toys. Split-rail fence maintained by the Highlands Ranch Metro District. Don't miss this rare opportunity!
Property Level and Sizes
SqFt Lot
3528.00
Lot Features
Ceiling Fan(s), Five Piece Bath, Kitchen Island, Laminate Counters, Master Suite, Open Floorplan, Pantry, Smoke Free, Walk-In Closet(s)
Lot Size
0.08
Basement
Crawl Space,Partial,Sump Pump,Unfinished
Interior Details
Interior Features
Ceiling Fan(s), Five Piece Bath, Kitchen Island, Laminate Counters, Master Suite, Open Floorplan, Pantry, Smoke Free, Walk-In Closet(s)
Appliances
Cooktop, Dishwasher, Disposal, Dryer, Gas Water Heater, Microwave, Oven, Refrigerator, Self Cleaning Oven, Sump Pump, Washer
Electric
Central Air
Flooring
Carpet, Vinyl, Wood
Cooling
Central Air
Heating
Forced Air, Natural Gas
Fireplaces Features
Family Room
Utilities
Cable Available, Electricity Connected, Internet Access (Wired), Natural Gas Connected, Phone Available
Exterior Details
Water
Public
Sewer
Public Sewer
Land Details
PPA
7812500.00
Garage & Parking
Parking Spaces
1
Exterior Construction
Roof
Architectural Shingles
Construction Materials
Stone, Wood Siding
Window Features
Double Pane Windows, Window Coverings, Window Treatments
Security Features
Carbon Monoxide Detector(s),Smoke Detector(s)
Builder Name 1
Berkeley Homes
Builder Source
Public Records
Financial Details
PSF Total
$243.38
PSF Finished
$315.18
PSF Above Grade
$315.18
Previous Year Tax
2353.00
Year Tax
2020
Primary HOA Management Type
Professionally Managed
Primary HOA Name
HRCA
Primary HOA Phone
303-791-2500
Primary HOA Website
hrcaonline.org
Primary HOA Amenities
Fitness Center,Park,Playground,Pool,Tennis Court(s),Trail(s)
Primary HOA Fees
153.00
Primary HOA Fees Frequency
Quarterly
Primary HOA Fees Total Annual
612.00
Location
Schools
Elementary School
Heritage
Middle School
Mountain Ridge
High School
Mountain Vista
Walk Score®
Contact me about this property
Vicki Mahan
RE/MAX Professionals
6020 Greenwood Plaza Boulevard
Greenwood Village, CO 80111, USA
6020 Greenwood Plaza Boulevard
Greenwood Village, CO 80111, USA
- (303) 641-4444 (Office Direct)
- (303) 641-4444 (Mobile)
- Invitation Code: vickimahan
- Vicki@VickiMahan.com
- https://VickiMahan.com
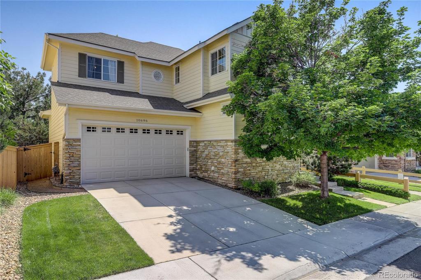
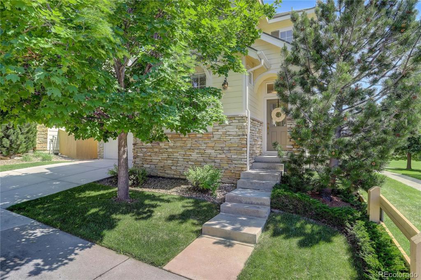
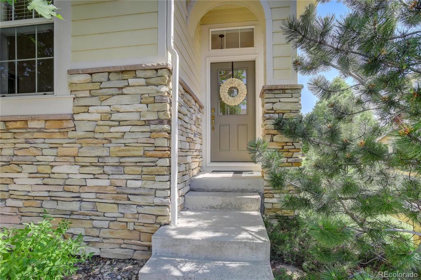
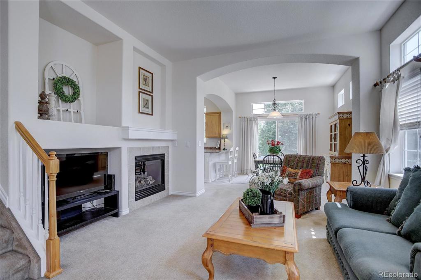
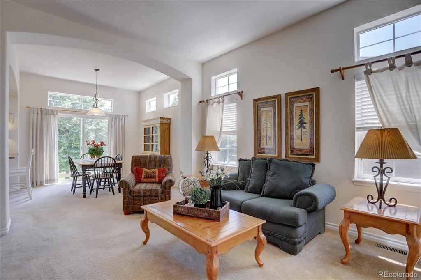
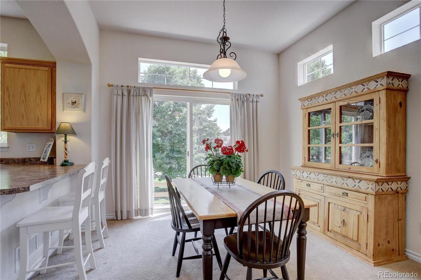
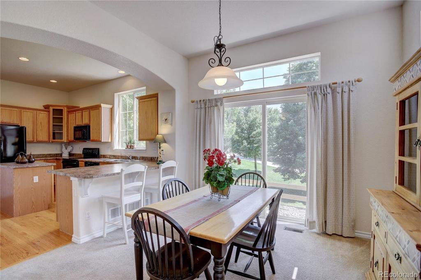
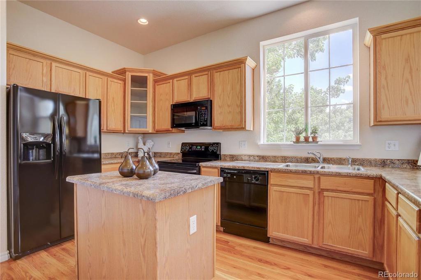
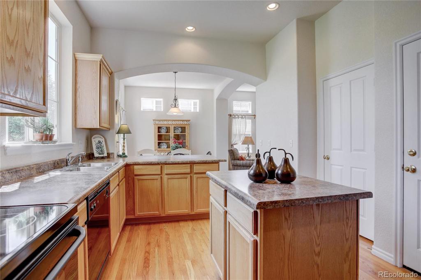
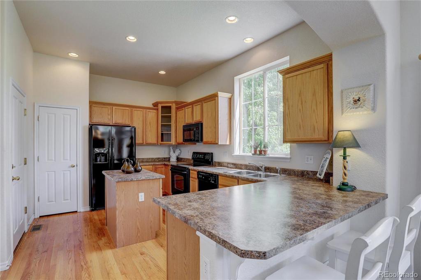
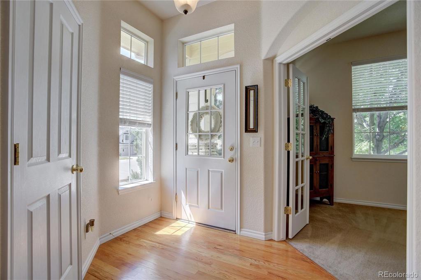
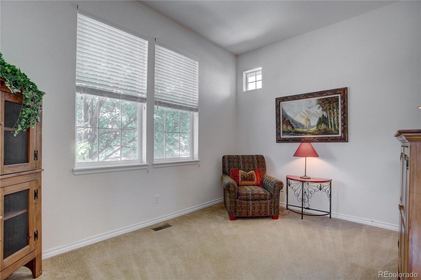
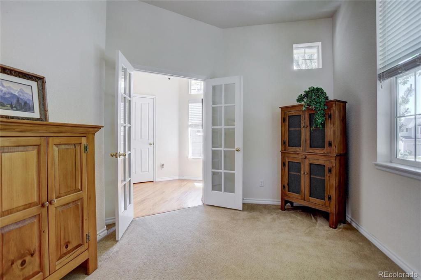
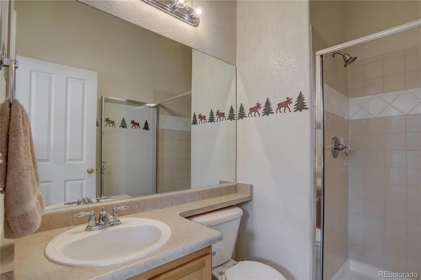
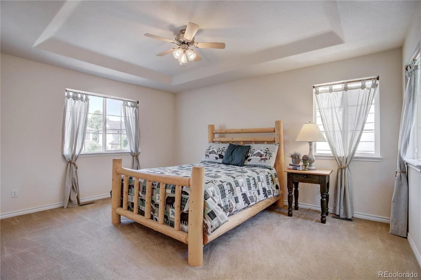
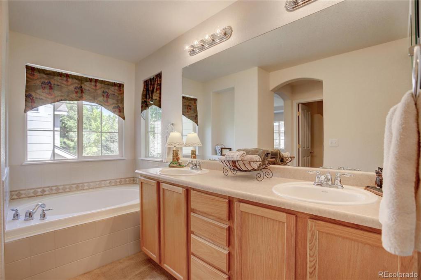
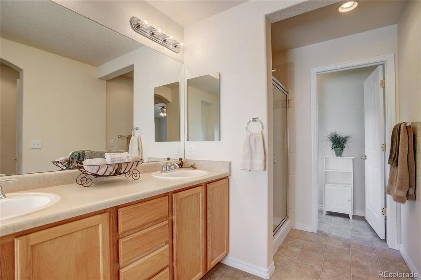
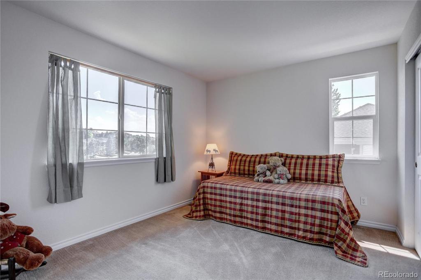
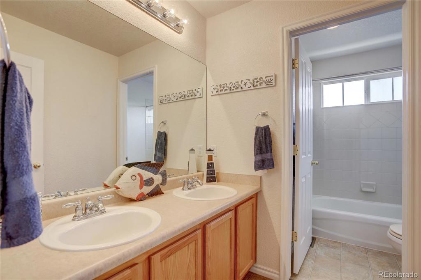
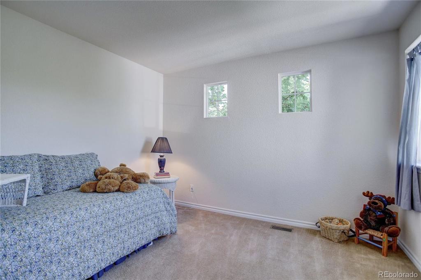
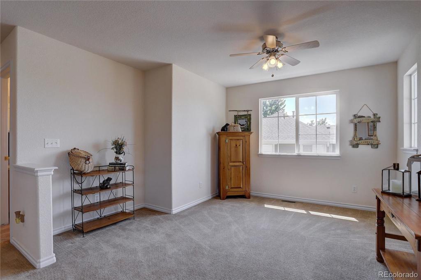
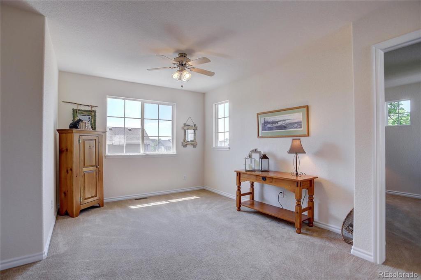
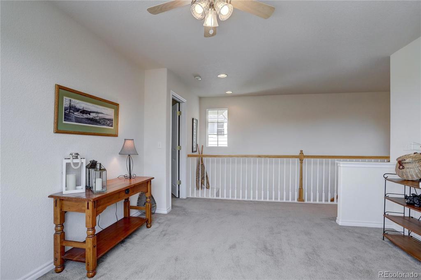
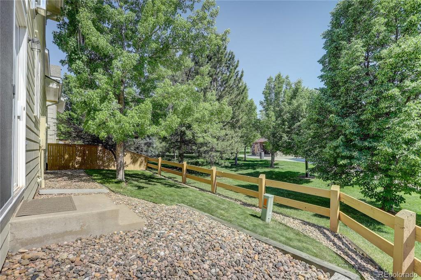
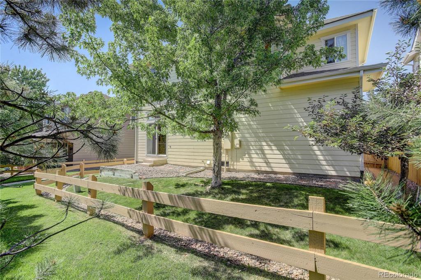
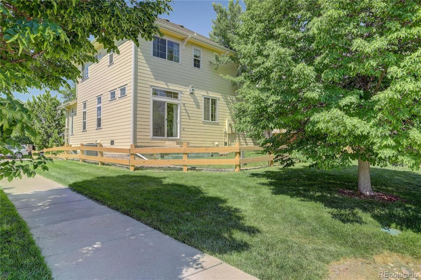
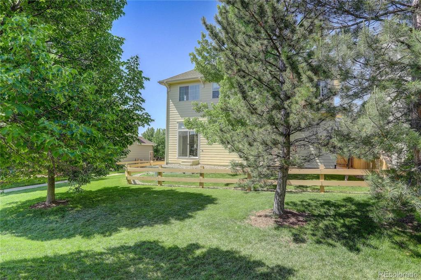
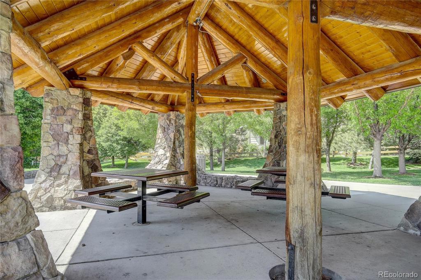


 Menu
Menu


