332 Quarter Circle Lane
Evergreen, CO 80439 — Jefferson county
Price
$1,395,000
Sqft
6320.00 SqFt
Baths
6
Beds
4
Description
Here's an Opportunity to own 10.08 Acres of park like mountain property that is zoned A-2. The house lives towards a beautiful expansive meadow with plenty of deck area to sit outside and soak it all in. The property is private, while being in a great location, whether you're going East or West. It's less than 40 minutes to skiing or 30 minutes to Downtown Denver. Why, it's only 5 minutes to Starbucks, King Soopers, Home Depot and numerous restaurants and shops. The home features soaring vaulted ceilings, a sweeping staircase, a large Master Suite, hardwood floors, a wonderful kitchen with direct access to the deck and a finished lower level recreation area that walks out to the meadow and could be a Mother-in-law suite, guest suite or office. In close proximity to the house, there are several flat areas that could accommodate the building of an arena and/or a barn and the horses would love the back meadow! Great possibilities for someone that is a car collector, as there are several locations to build a very large detached garage. The possibilities are endless! Listing Broker must be present for all showings. Please adhere to COVID guidelines.
Property Level and Sizes
SqFt Lot
439084.80
Lot Features
Breakfast Nook, Ceiling Fan(s), Eat-in Kitchen, Entrance Foyer, Five Piece Bath, Granite Counters, High Ceilings, Jack & Jill Bath, Jet Action Tub, Kitchen Island, Primary Suite, Open Floorplan, Pantry, Smoke Free, Utility Sink, Vaulted Ceiling(s), Walk-In Closet(s)
Lot Size
10.08
Foundation Details
Slab
Basement
Finished,Full,Interior Entry/Standard,Walk-Out Access
Interior Details
Interior Features
Breakfast Nook, Ceiling Fan(s), Eat-in Kitchen, Entrance Foyer, Five Piece Bath, Granite Counters, High Ceilings, Jack & Jill Bath, Jet Action Tub, Kitchen Island, Primary Suite, Open Floorplan, Pantry, Smoke Free, Utility Sink, Vaulted Ceiling(s), Walk-In Closet(s)
Appliances
Cooktop, Dishwasher, Disposal, Double Oven, Dryer, Gas Water Heater, Microwave, Refrigerator, Trash Compactor, Washer
Electric
None
Flooring
Carpet, Tile, Wood
Cooling
None
Heating
Forced Air, Propane
Fireplaces Features
Gas, Gas Log, Living Room
Utilities
Electricity Connected, Propane
Exterior Details
Features
Private Yard
Patio Porch Features
Deck
Lot View
Meadow,Mountain(s)
Water
Well
Sewer
Septic Tank
Land Details
PPA
127480.16
Well Type
Private
Well User
Household Inside Only
Road Frontage Type
Public Road
Road Responsibility
Public Maintained Road
Road Surface Type
Paved
Garage & Parking
Parking Spaces
1
Parking Features
220 Volts, Asphalt, Circular Driveway, Dry Walled, Finished
Exterior Construction
Roof
Composition
Construction Materials
Frame, Rock, Wood Siding
Architectural Style
Mountain Contemporary
Exterior Features
Private Yard
Window Features
Double Pane Windows
Security Features
Carbon Monoxide Detector(s),Smoke Detector(s)
Builder Source
Appraiser
Financial Details
PSF Total
$203.32
PSF Finished
$209.49
PSF Above Grade
$306.98
Previous Year Tax
6587.00
Year Tax
2020
Primary HOA Fees
0.00
Location
Schools
Elementary School
Bergen Meadow/Valley
Middle School
Evergreen
High School
Evergreen
Walk Score®
Contact me about this property
Vicki Mahan
RE/MAX Professionals
6020 Greenwood Plaza Boulevard
Greenwood Village, CO 80111, USA
6020 Greenwood Plaza Boulevard
Greenwood Village, CO 80111, USA
- (303) 641-4444 (Office Direct)
- (303) 641-4444 (Mobile)
- Invitation Code: vickimahan
- Vicki@VickiMahan.com
- https://VickiMahan.com
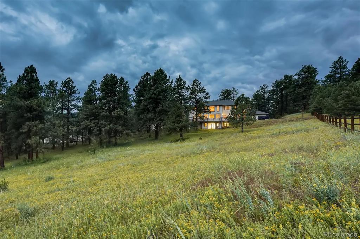
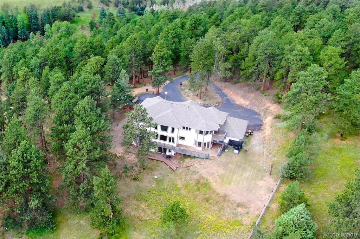
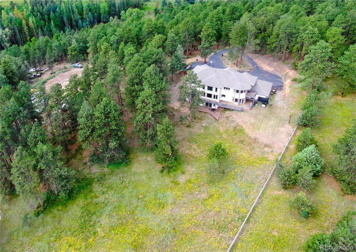
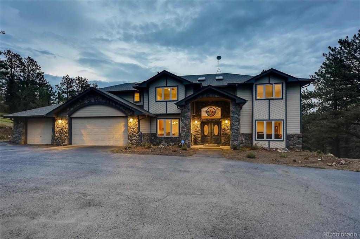
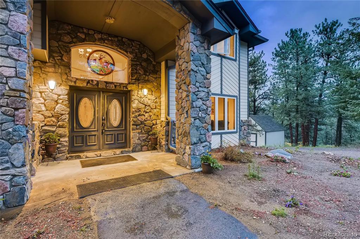
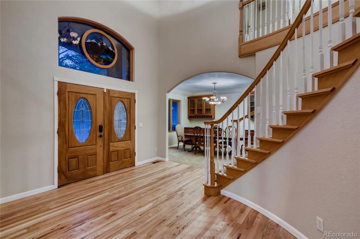
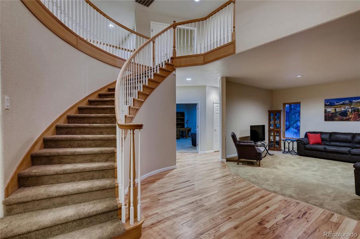
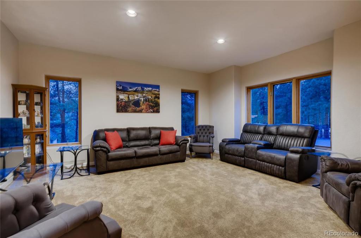
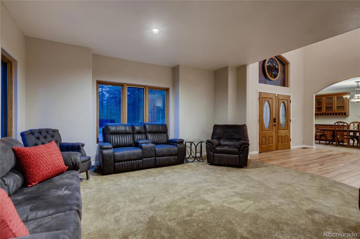
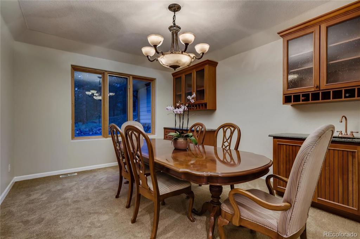
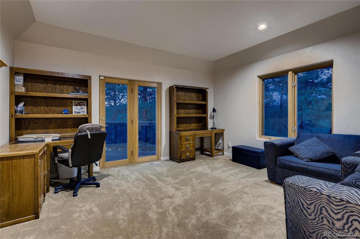
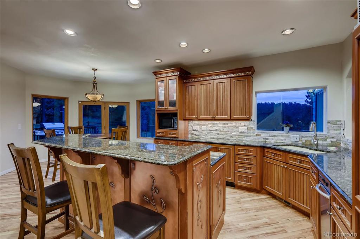
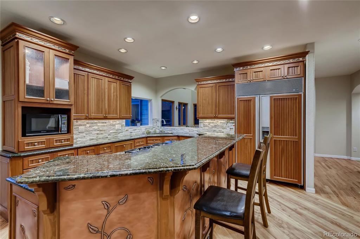
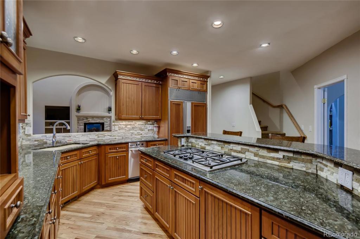
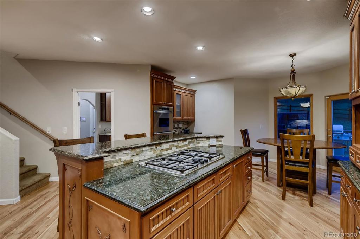
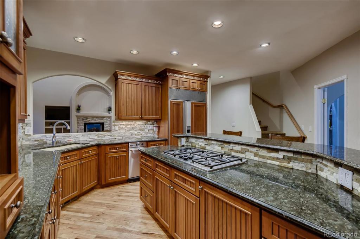
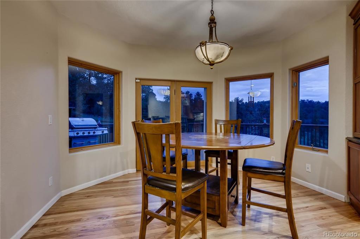
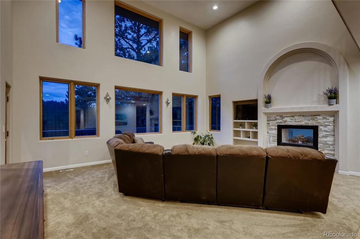
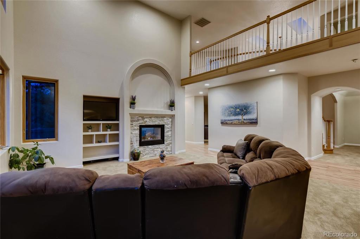
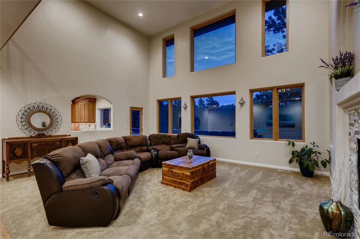
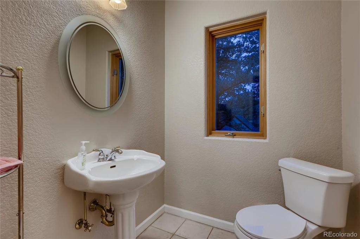
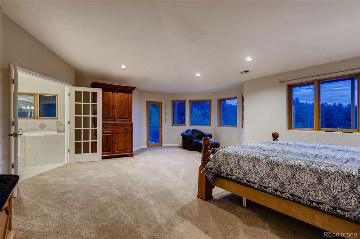
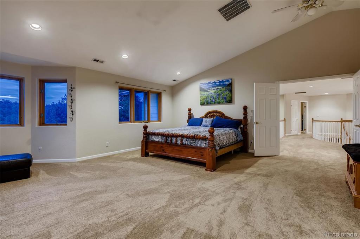
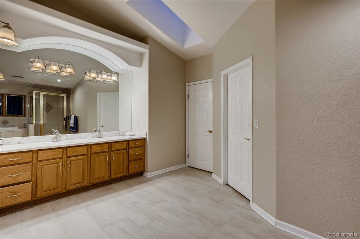
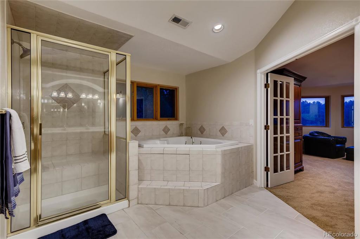
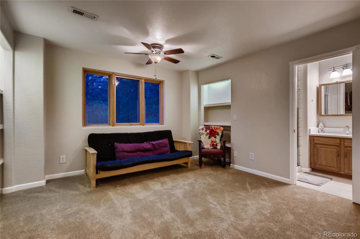
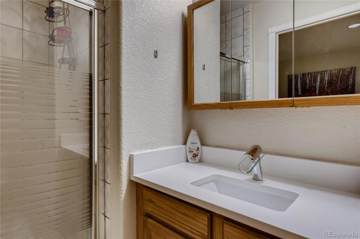
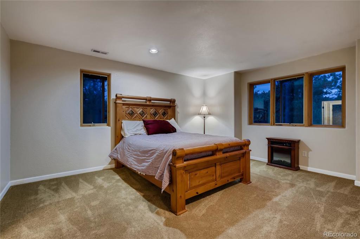
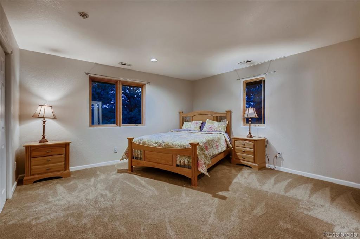
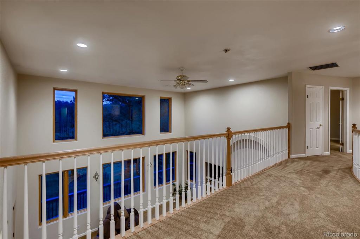
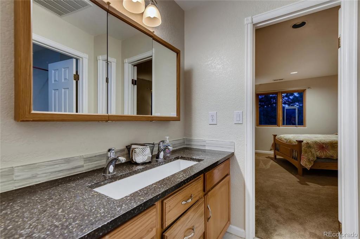
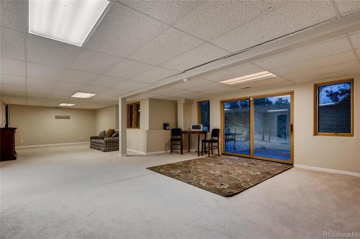
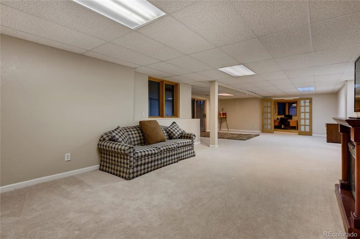
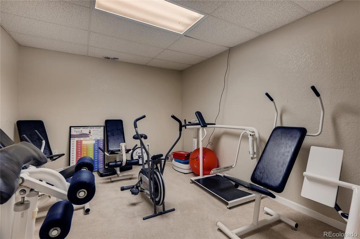
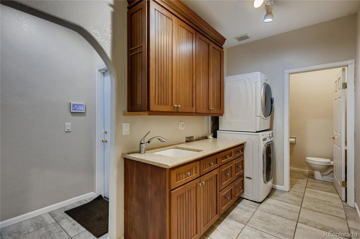
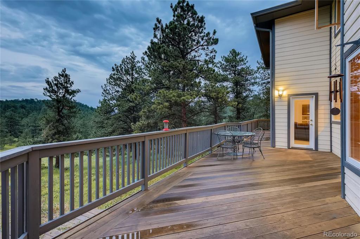
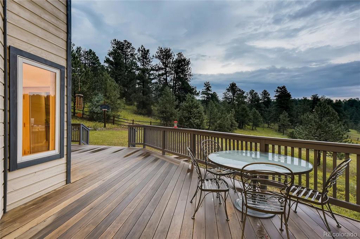
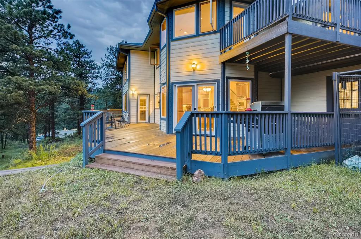
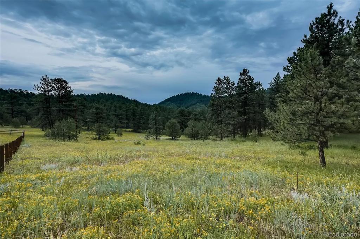
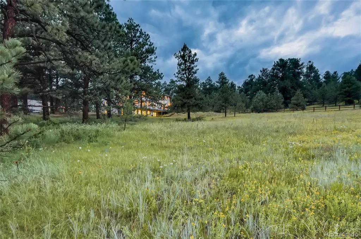


 Menu
Menu


