15800 E 121st Avenue #N3
Commerce City, CO 80603 — Adams county
Price
$370,000
Sqft
1888.00 SqFt
Baths
4
Beds
4
Description
Beautiful end unit 4 bedroom, 4 baths condo with a finished basement feels like a townhome with a separate entrance, private patio and detached garage. This corner unit is filled with natural light, has open floor plan, gas fireplace and tons of upgrades - new carpeting throughout, new pergo flooring in the upstairs bedrooms, new porcelain tile in the bathrooms, new stainless steel kitchen appliances, granite countertops and tile backsplash. There are two bedrooms on the upper floor: one with his and hers closets and another with a large walk-in. Both have their own gorgeous bathrooms. There are two bedrooms in the basement (one non-conforming) with one full bath and a small study area for your work or children’s study room. New radon mitigation system was recently installed. you can enjoy beautiful sunrises from the comfort of your own patio. Easy access to I-76, Tower Road, E470 and Denver International Airport. The Neighborhood is just minutes away from the Prairie Center Shopping Center, Reunion Marketplace Center and North Range Town Center with King Soopers, Home Depot, Coffee Shops, Restaurants, and many other amenities! Take a virtual tour right here https://my.matterport.com/show/?m=YJZDpsr1bf6andplay=1
Property Level and Sizes
SqFt Lot
1776.00
Lot Features
Ceiling Fan(s), Eat-in Kitchen, Granite Counters, Kitchen Island, Radon Mitigation System, Smoke Free, Walk-In Closet(s)
Lot Size
0.04
Foundation Details
Slab
Basement
Finished,Full,Interior Entry/Standard
Base Ceiling Height
8
Common Walls
End Unit,2+ Common Walls
Interior Details
Interior Features
Ceiling Fan(s), Eat-in Kitchen, Granite Counters, Kitchen Island, Radon Mitigation System, Smoke Free, Walk-In Closet(s)
Appliances
Convection Oven, Dishwasher, Disposal, Dryer, Gas Water Heater, Microwave, Refrigerator, Washer
Laundry Features
In Unit
Electric
Central Air
Flooring
Carpet, Laminate, Tile, Wood
Cooling
Central Air
Heating
Forced Air, Natural Gas
Fireplaces Features
Living Room
Utilities
Cable Available, Electricity Available, Internet Access (Wired), Natural Gas Available, Phone Available
Exterior Details
Features
Lighting, Rain Gutters
Patio Porch Features
Front Porch,Patio
Water
Public
Sewer
Public Sewer
Land Details
PPA
9250000.00
Road Frontage Type
Public Road
Road Responsibility
Public Maintained Road
Road Surface Type
Paved
Garage & Parking
Parking Spaces
1
Exterior Construction
Roof
Composition
Construction Materials
Cement Siding, Concrete, Frame
Architectural Style
Contemporary
Exterior Features
Lighting, Rain Gutters
Window Features
Double Pane Windows, Window Coverings
Security Features
Carbon Monoxide Detector(s),Smoke Detector(s)
Builder Source
Public Records
Financial Details
PSF Total
$195.97
PSF Finished
$195.97
PSF Above Grade
$317.32
Previous Year Tax
2768.00
Year Tax
2020
Primary HOA Management Type
Professionally Managed
Primary HOA Name
Jasper Street Condos
Primary HOA Phone
303-926-5604
Primary HOA Amenities
Park,Playground
Primary HOA Fees Included
Insurance, Maintenance Grounds, Maintenance Structure, Sewer, Snow Removal, Trash, Water
Primary HOA Fees
230.00
Primary HOA Fees Frequency
Monthly
Primary HOA Fees Total Annual
2760.00
Location
Schools
Elementary School
Henderson
Middle School
Otho Stuart
High School
Prairie View
Walk Score®
Contact me about this property
Vicki Mahan
RE/MAX Professionals
6020 Greenwood Plaza Boulevard
Greenwood Village, CO 80111, USA
6020 Greenwood Plaza Boulevard
Greenwood Village, CO 80111, USA
- (303) 641-4444 (Office Direct)
- (303) 641-4444 (Mobile)
- Invitation Code: vickimahan
- Vicki@VickiMahan.com
- https://VickiMahan.com
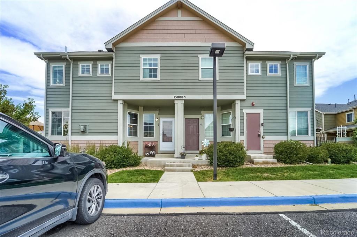
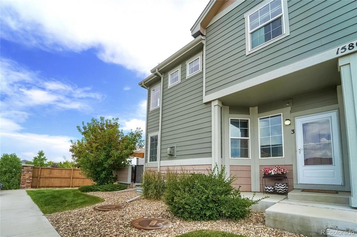
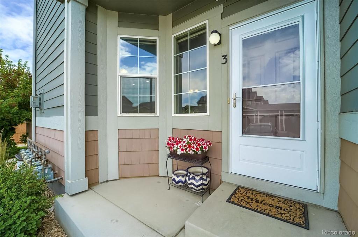
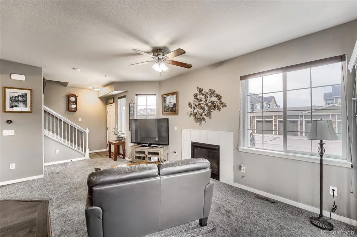
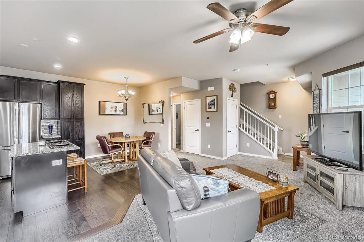
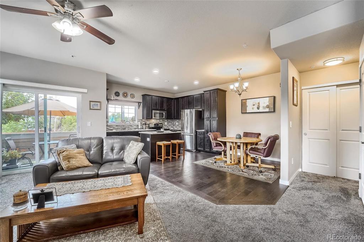
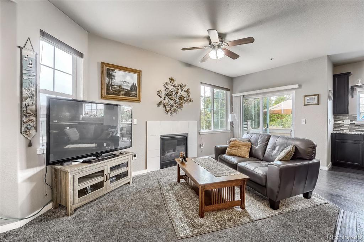
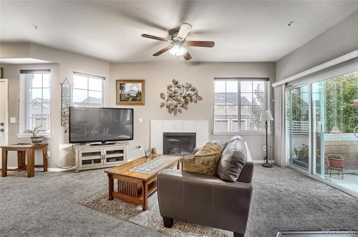
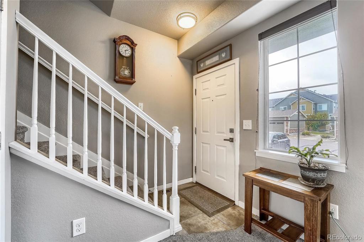
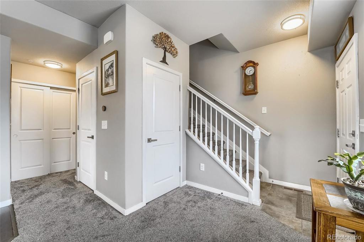
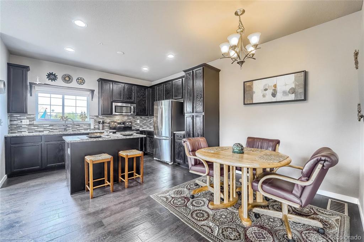
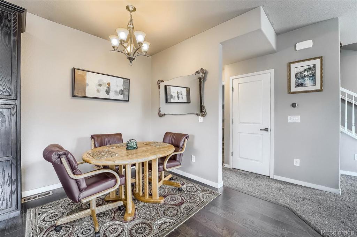
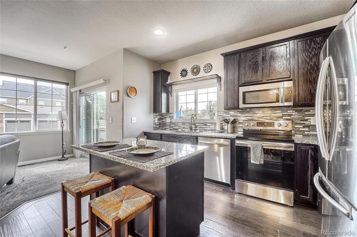
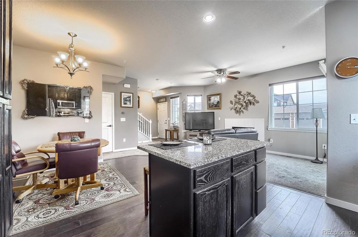
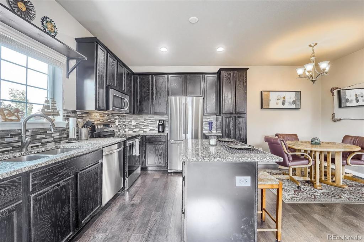
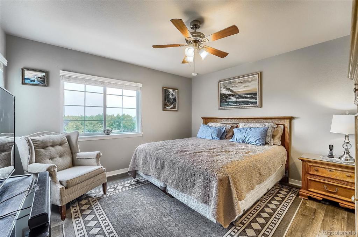
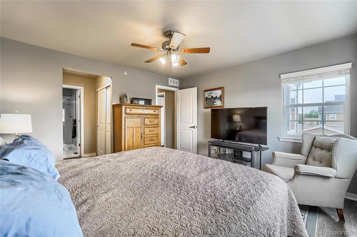
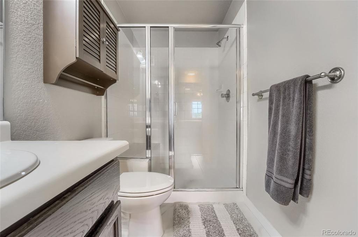
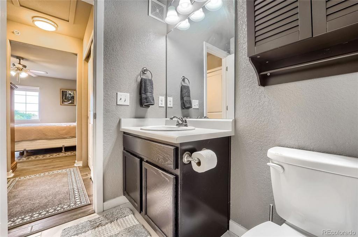
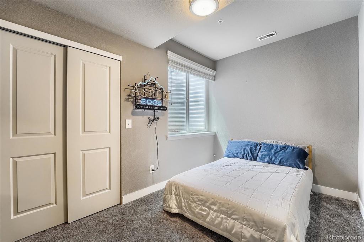
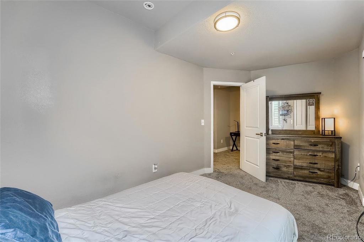
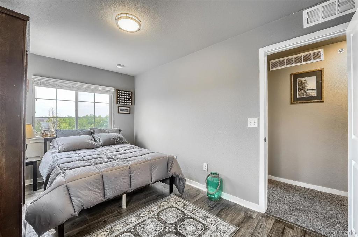
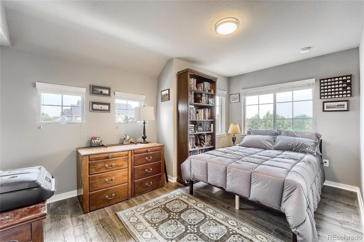
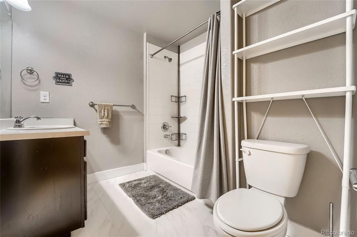
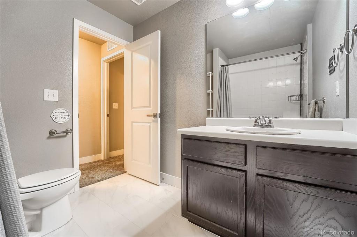
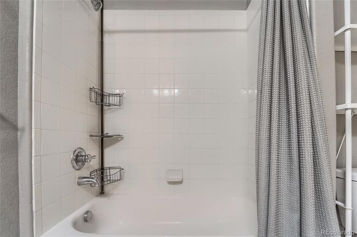
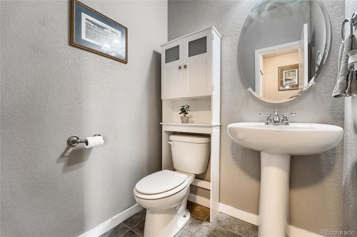
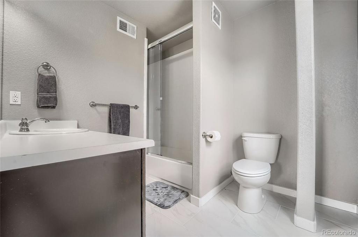
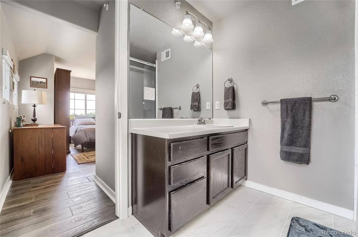
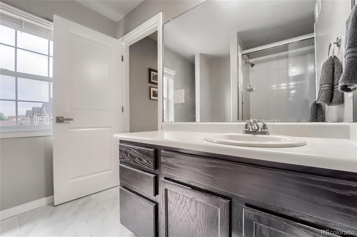
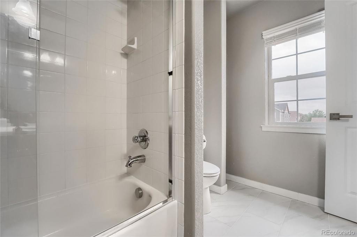
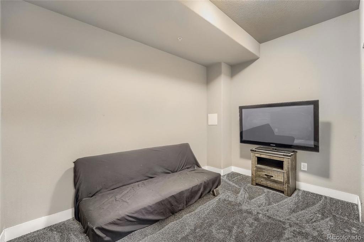
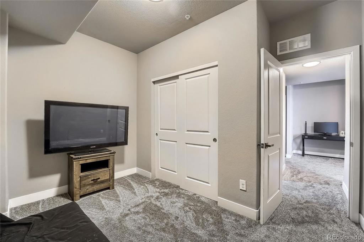
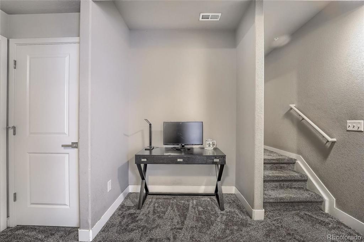
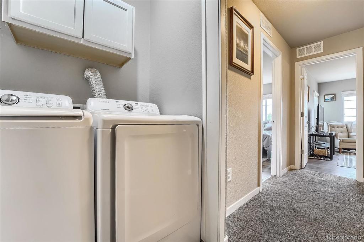
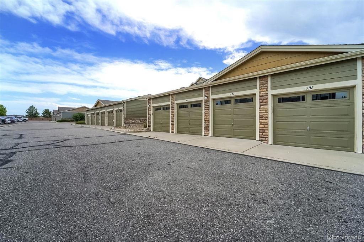
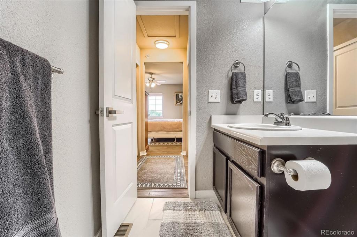
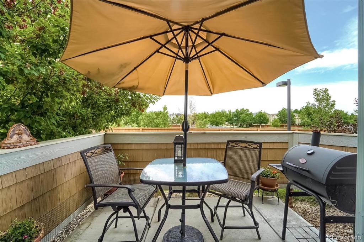
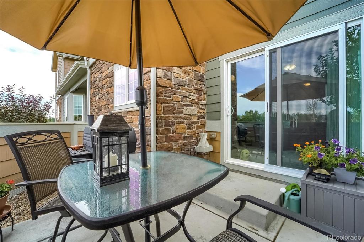


 Menu
Menu


