985 S Miller Street #302
Lakewood, CO 80226 — Jefferson county
Price
$330,000
Sqft
829.00 SqFt
Baths
1
Beds
2
Description
Completely updated 3rd floor penthouse condo unit ready for immediate move in, ranch style condo with 2 beds, 1 large double vanity jack n jill style bathroom. Living room includes cozy fireplace and high vaulted ceiling with fan and light including all new updated fixtures, new carpet throughout, all new windows installed in 2024 and new furnace install in 2024 as well! Bright recently updated kitchen, plenty of cabinet space, new luxury vinyl flooring, stainless appliances and they all stay! Laundry closet with stacking washer and dryer will be included in the sale. Wonderful sunny deck with peaceful views over the treetops, storage closet and a great place to relax. Central Air for the summer and nice big windows for passive heat in the winter. Very large bedrooms and closets. New window coverings and super quiet and private unit. Spacious single car garage is detached, and reserved parking space with ample guest parking. Property is situated on the outer edge of the community, overlooking the areas many tress and greenery. Awesome playground and park area with community pool. HOA includes community pool, water and sewer, trash removal, snow removal, and grounds maintenance. East access to public transportation, tons of shops, and places to eat and enjoy a drink! Super snappy access to 6th Ave and Hwy 285 for access to downtown, DTC, Blackhawk or Central City for work or just easy access for life's play as well. HOA is in good health and FHA/VA allowable. Great Jeffco schools, nearby health care options and quiet condo with many owners! You won't be disappointed, come and see for yourself...super cute and priced right. Agent owner.
Property Level and Sizes
SqFt Lot
0.00
Lot Features
Breakfast Nook, Ceiling Fan(s), Eat-in Kitchen, High Ceilings, High Speed Internet, Laminate Counters, Open Floorplan, Smoke Free, Vaulted Ceiling(s)
Foundation Details
Slab
Common Walls
End Unit, 2+ Common Walls
Interior Details
Interior Features
Breakfast Nook, Ceiling Fan(s), Eat-in Kitchen, High Ceilings, High Speed Internet, Laminate Counters, Open Floorplan, Smoke Free, Vaulted Ceiling(s)
Appliances
Dishwasher, Disposal, Dryer, Gas Water Heater, Microwave, Oven, Range, Refrigerator, Self Cleaning Oven, Washer
Laundry Features
In Unit
Electric
Central Air, Other
Flooring
Carpet, Vinyl
Cooling
Central Air, Other
Heating
Forced Air, Natural Gas, Passive Solar
Fireplaces Features
Gas, Living Room
Utilities
Cable Available, Electricity Available, Electricity Connected, Internet Access (Wired), Natural Gas Available, Natural Gas Connected, Phone Available, Phone Connected
Exterior Details
Features
Balcony
Sewer
Public Sewer
Land Details
Road Frontage Type
Public
Road Responsibility
Public Maintained Road
Road Surface Type
Paved
Garage & Parking
Parking Features
Storage
Exterior Construction
Roof
Composition
Construction Materials
Cement Siding, Frame
Exterior Features
Balcony
Window Features
Double Pane Windows, Window Coverings
Builder Source
Public Records
Financial Details
Previous Year Tax
1437.00
Year Tax
2023
Primary HOA Name
Sun Valley West - Evernest
Primary HOA Phone
970-632-5209
Primary HOA Amenities
Clubhouse, Park, Parking, Playground, Pool, Trail(s)
Primary HOA Fees Included
Insurance, Irrigation, Maintenance Grounds, Maintenance Structure, Recycling, Road Maintenance, Snow Removal, Trash, Water
Primary HOA Fees
303.00
Primary HOA Fees Frequency
Monthly
Location
Schools
Elementary School
Belmar
Middle School
Creighton
High School
Lakewood
Walk Score®
Contact me about this property
Vicki Mahan
RE/MAX Professionals
6020 Greenwood Plaza Boulevard
Greenwood Village, CO 80111, USA
6020 Greenwood Plaza Boulevard
Greenwood Village, CO 80111, USA
- (303) 641-4444 (Office Direct)
- (303) 641-4444 (Mobile)
- Invitation Code: vickimahan
- Vicki@VickiMahan.com
- https://VickiMahan.com
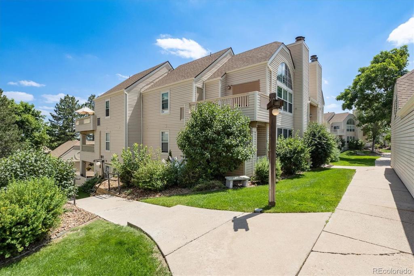
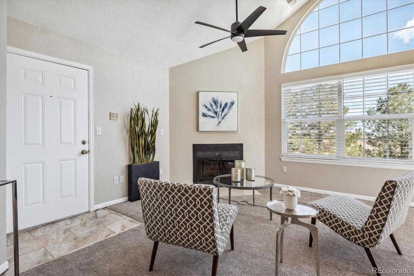
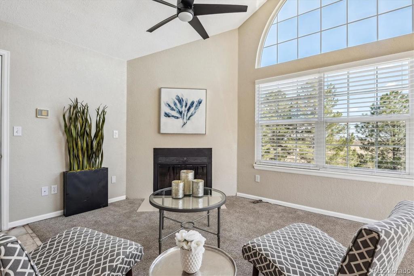
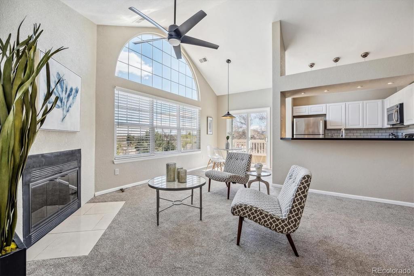
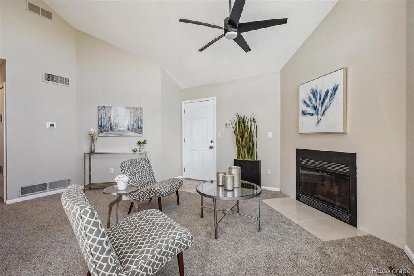
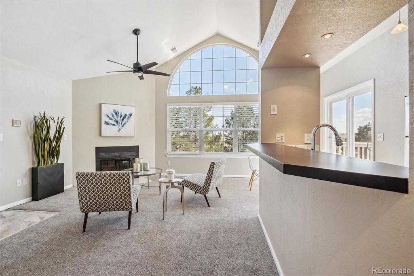
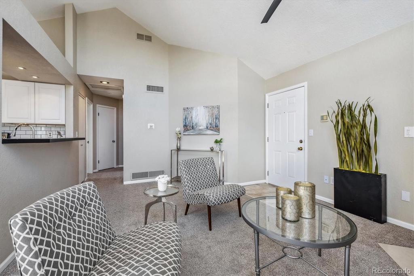
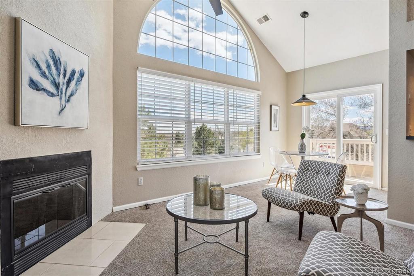
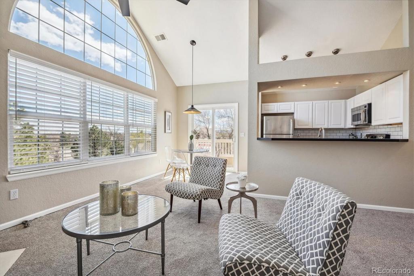
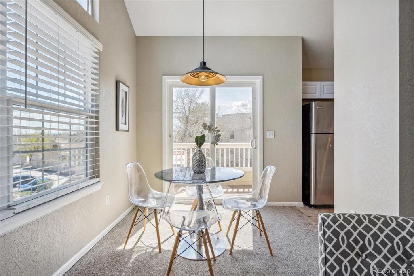
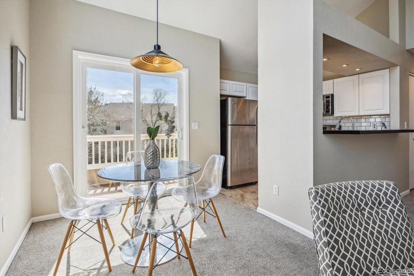
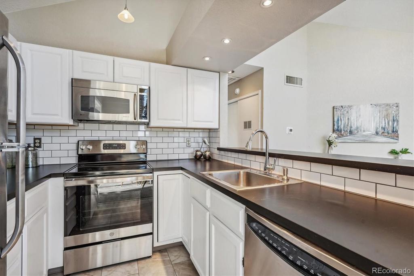
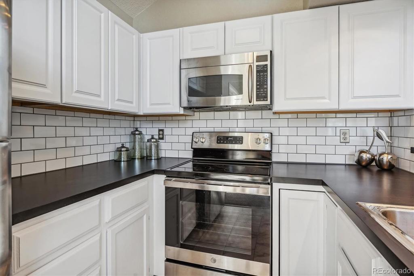
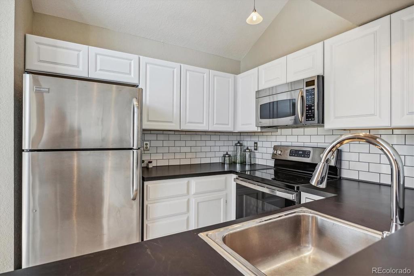
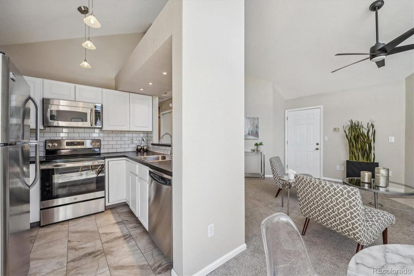
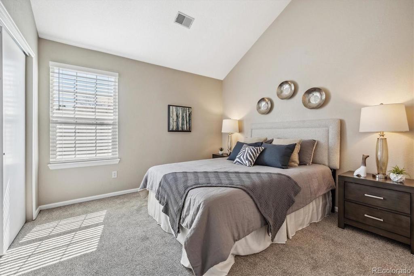
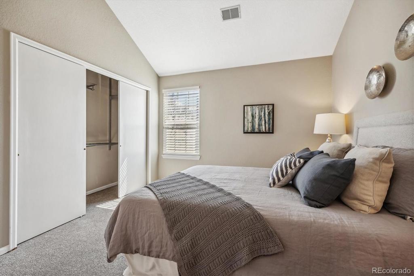
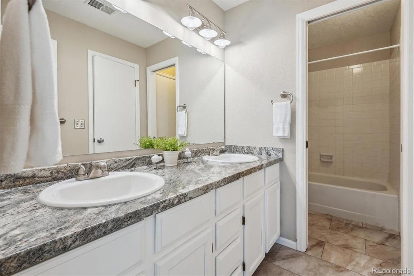
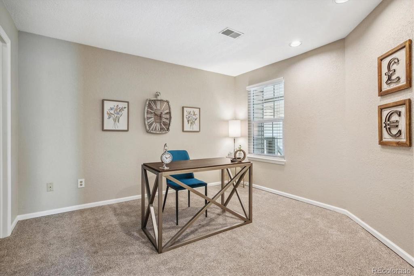
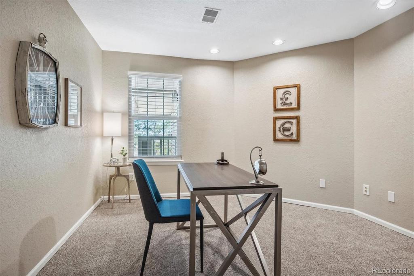
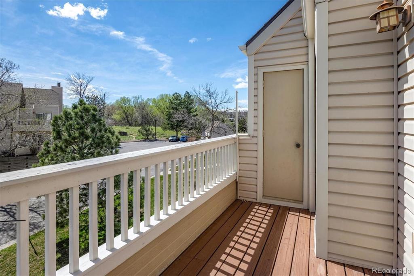
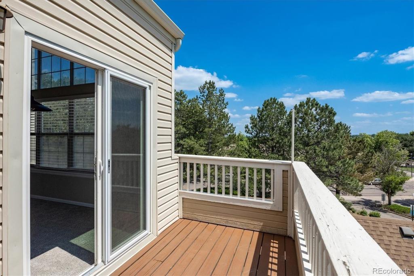
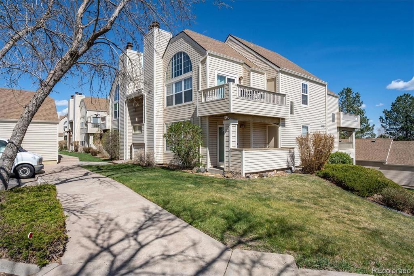
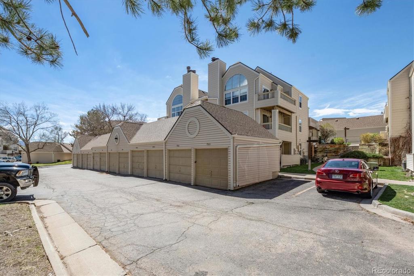
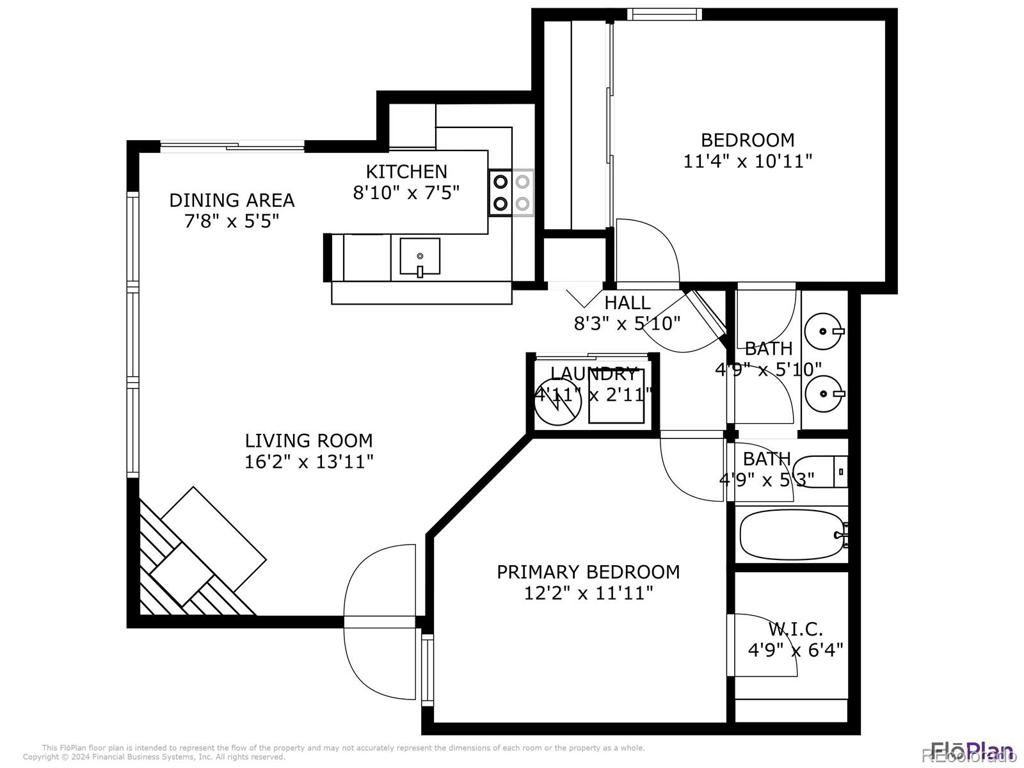
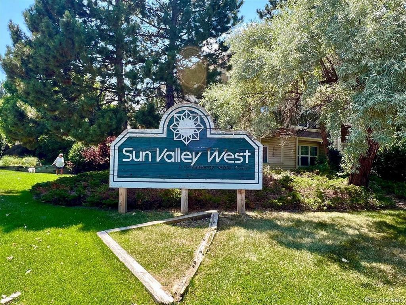
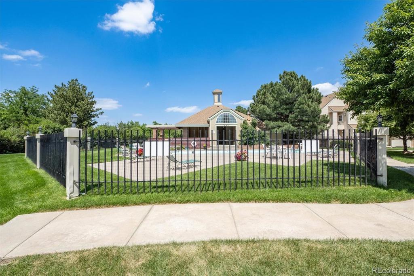
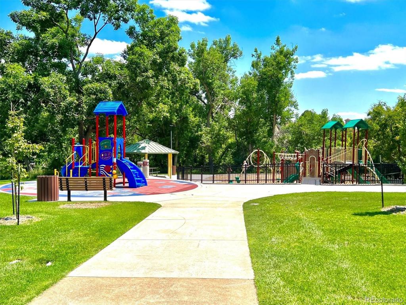
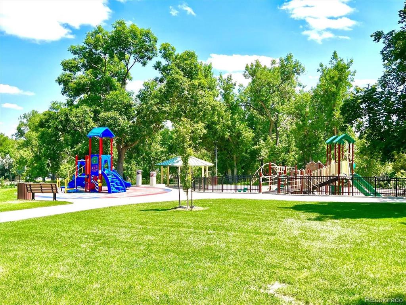
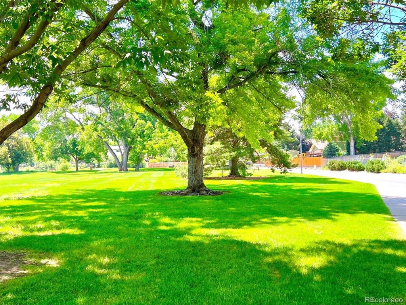


 Menu
Menu
 Schedule a Showing
Schedule a Showing

