9338 Newport Lane
Highlands Ranch, CO 80130 — Douglas county
Price
$540,000
Sqft
2070.00 SqFt
Baths
4
Beds
3
Description
Charming Home in a SUPER location with much to be thankful for! This home is only 1 short block to the Beautiful Timberline Park with Walking Path, Playground and Gazebo! This home lives larger than it appears with a Vaulted Living Great Room with Skylights, Solid Oak Floors and Contemporary Gray Interior. Two Fireplaces, one wood burning and second one gas in the family room. Cozy Kitchen with Granite Counters, recessed can lights and Stainless Appliances looks into Family Room with French Doors to Large Deck wired for a hot tub! Large Yard with new landscaping, numerous perennial flowers in front, completely fenced and TWO sheds for extra storage for bikes, skis, lawn tools etc! Upstairs features a master suite with walk-in closet, second bedroom and second full bath and Loft which makes a perfect office or could easily be converted to another bedroom. Two Skylights have remote control blinds and can be opened on warm summer nights! New Central Air and Radon Mitigation Installed. Bonus space in the basement adds another bedroom, 3/4 bath and bonus rec room. LOVELY Home at an Amazing Price with a Super Location for Easy Access to Highways and Parks! Plus all of the Highlands Ranch Rec Centers for your use!
Property Level and Sizes
SqFt Lot
6665.00
Lot Features
Breakfast Nook, Ceiling Fan(s), Granite Counters, Primary Suite, Radon Mitigation System, Smart Thermostat, Smoke Free, Vaulted Ceiling(s), Walk-In Closet(s)
Lot Size
0.15
Foundation Details
Concrete Perimeter
Basement
Finished,Partial
Common Walls
No Common Walls
Interior Details
Interior Features
Breakfast Nook, Ceiling Fan(s), Granite Counters, Primary Suite, Radon Mitigation System, Smart Thermostat, Smoke Free, Vaulted Ceiling(s), Walk-In Closet(s)
Appliances
Dishwasher, Disposal, Dryer, Gas Water Heater, Microwave, Range, Refrigerator, Self Cleaning Oven, Washer
Electric
Central Air
Flooring
Carpet, Vinyl, Wood
Cooling
Central Air
Heating
Forced Air, Natural Gas
Fireplaces Features
Family Room, Gas, Living Room, Wood Burning
Utilities
Cable Available, Electricity Connected, Natural Gas Connected
Exterior Details
Features
Private Yard
Patio Porch Features
Deck
Water
Public
Sewer
Public Sewer
Land Details
PPA
3933333.33
Road Frontage Type
Public Road
Road Surface Type
Paved
Garage & Parking
Parking Spaces
1
Exterior Construction
Roof
Composition
Construction Materials
Brick, Frame
Architectural Style
Contemporary
Exterior Features
Private Yard
Window Features
Double Pane Windows, Skylight(s), Window Coverings
Security Features
Carbon Monoxide Detector(s),Video Doorbell
Builder Source
Appraiser
Financial Details
PSF Total
$285.02
PSF Finished
$295.00
PSF Above Grade
$385.37
Previous Year Tax
2620.00
Year Tax
2020
Primary HOA Management Type
Professionally Managed
Primary HOA Name
HRCA
Primary HOA Phone
303-471-8950
Primary HOA Website
hrcaonline.org
Primary HOA Amenities
Clubhouse,Fitness Center,Playground,Pool,Tennis Court(s),Trail(s)
Primary HOA Fees
155.72
Primary HOA Fees Frequency
Quarterly
Primary HOA Fees Total Annual
622.88
Location
Schools
Elementary School
Eagle Ridge
Middle School
Cresthill
High School
Highlands Ranch
Walk Score®
Contact me about this property
Vicki Mahan
RE/MAX Professionals
6020 Greenwood Plaza Boulevard
Greenwood Village, CO 80111, USA
6020 Greenwood Plaza Boulevard
Greenwood Village, CO 80111, USA
- (303) 641-4444 (Office Direct)
- (303) 641-4444 (Mobile)
- Invitation Code: vickimahan
- Vicki@VickiMahan.com
- https://VickiMahan.com
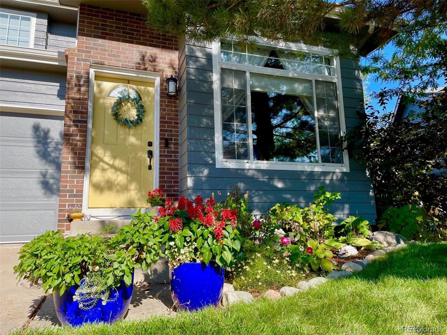
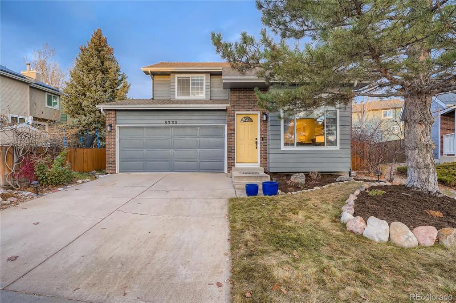
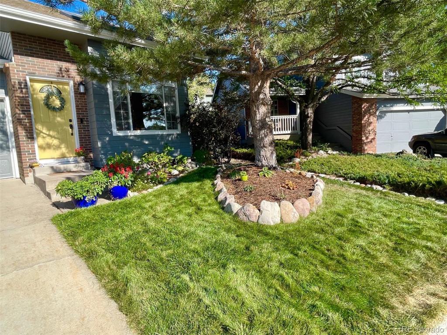
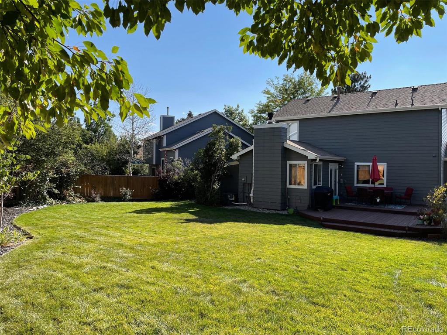
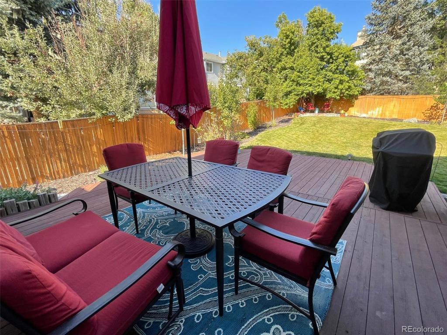
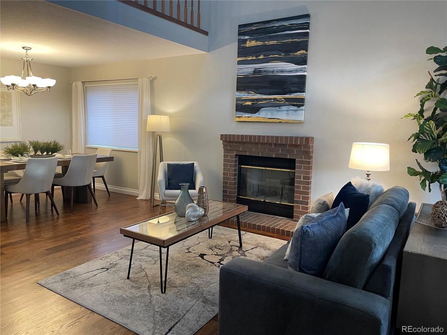
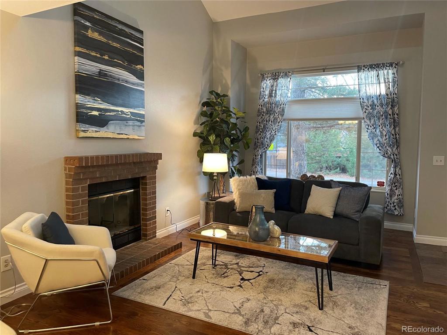
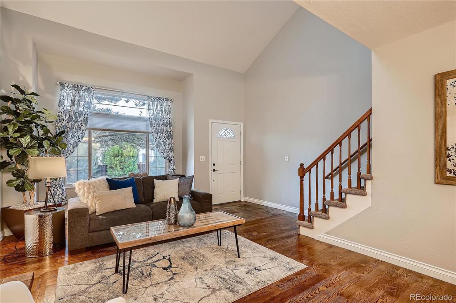
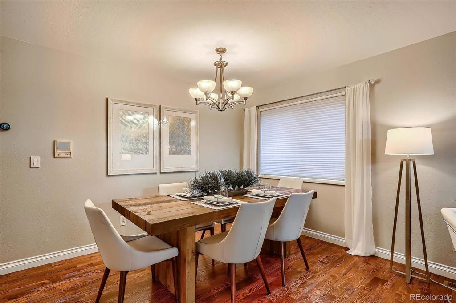
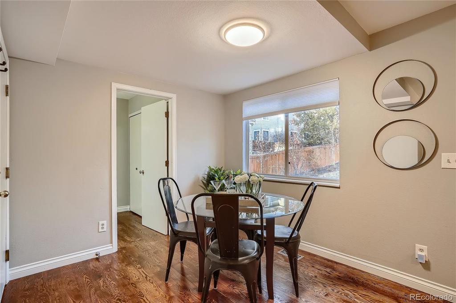
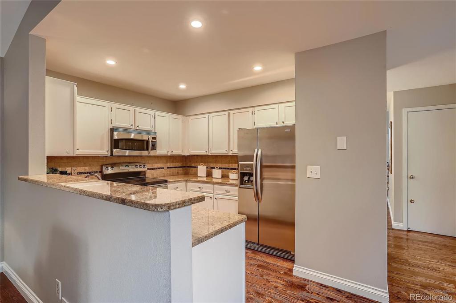
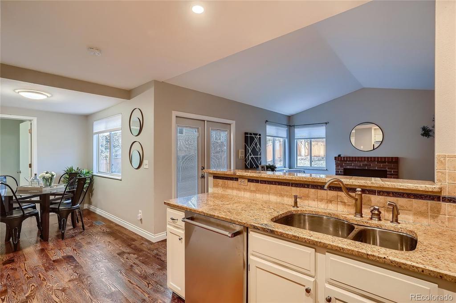
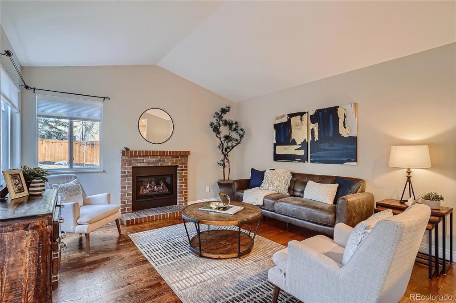
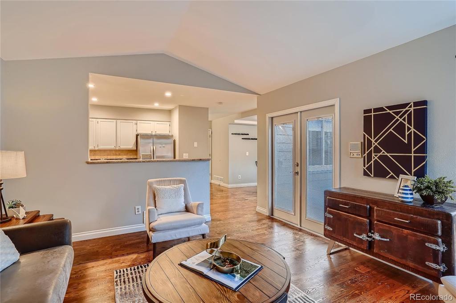
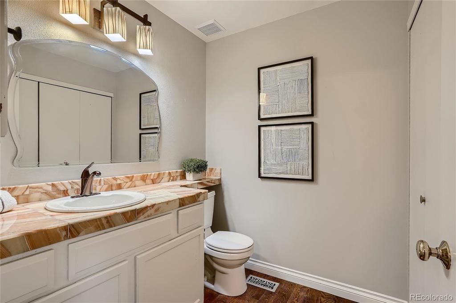
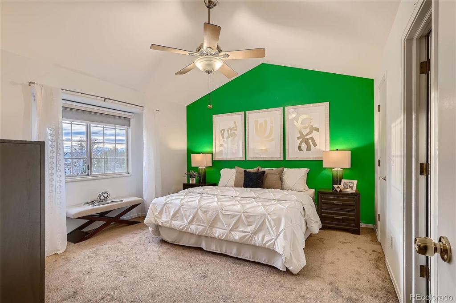
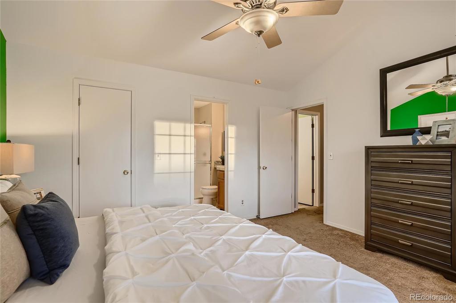
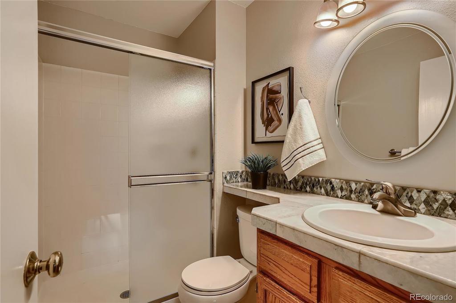
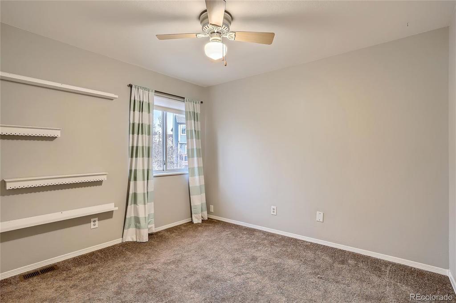
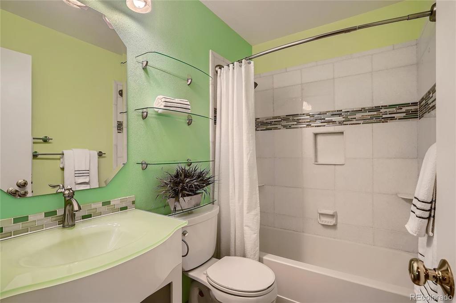
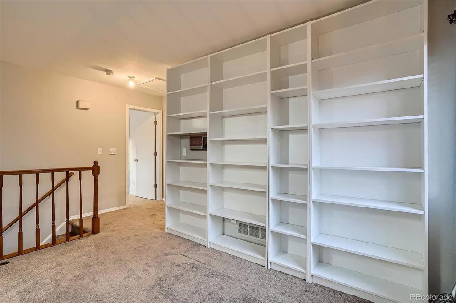
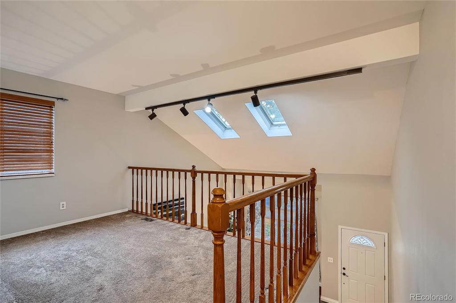
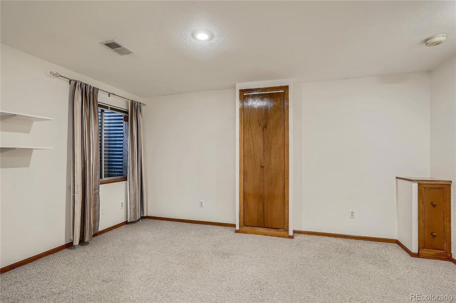
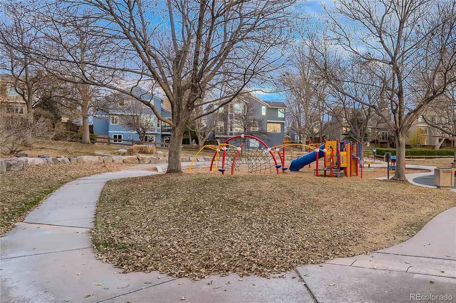
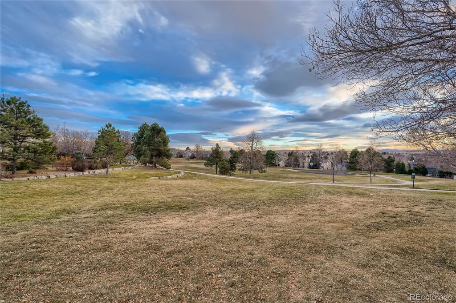


 Menu
Menu


