8903 Edgewood Street
Highlands Ranch, CO 80130 — Douglas county
Price
$799,000
Sqft
3632.00 SqFt
Baths
4
Beds
4
Description
This is the house you have been looking for in Highlands Ranch. Set on a spacious corner lot with open space in the backyard. If you love to have get-togethers, this is the house for YOU. This is a must see with a mini kitchen in the basement along with a bedroom and entertainment space. The main floor is where elegant hardwood floors flow seamlessly throughout each room, creating a warm and welcoming atmosphere. The abundance of natural light enhances the space, while a cozy fireplace serves as the perfect gathering spot for family and friends. Featuring four bedrooms, three and a half bathrooms, this home is complete with high ceilings, a finished basement and a primary suite that offers a refreshing retreat to relax and unwind. A beautiful living space awaits you, featuring an updated kitchen equipped with stainless steel appliances and white cabinets that provide a perfect contrast to the sleek quartz countertops. The dining area is ideal for hosting gatherings with loved ones, and the double ovens and kitchen island will make it a breeze. The two additional upstairs bedrooms and the basement bedroom are spacious and provide plenty of room to stretch out and relax in comfort. This stunning property features a cozy patio area and a specialty-made Colorado hot tub that is energy efficient, perfect for relaxing and entertaining. Conveniently located, with an 11-minute commute into the city. This property is centrally located being minutes away from both I-25, C-470, and Park Meadows Mall offering a variety of dining and shopping. Also, the home has access to all four of the unbelievable Highlands Ranch Recreation Centers! To schedule a private viewing of the property, contact Jason Edwards at 720-446-6924 today. Don't wait any longer to see this amazing property!
Property Level and Sizes
SqFt Lot
6534.00
Lot Features
Breakfast Nook, Ceiling Fan(s), Eat-in Kitchen, Entrance Foyer, Five Piece Bath, High Ceilings, Kitchen Island, Primary Suite, Quartz Counters, Walk-In Closet(s)
Lot Size
0.15
Basement
Partial
Interior Details
Interior Features
Breakfast Nook, Ceiling Fan(s), Eat-in Kitchen, Entrance Foyer, Five Piece Bath, High Ceilings, Kitchen Island, Primary Suite, Quartz Counters, Walk-In Closet(s)
Appliances
Dishwasher, Double Oven, Dryer, Microwave, Range, Refrigerator, Washer
Electric
Central Air
Flooring
Tile, Wood
Cooling
Central Air
Heating
Forced Air
Fireplaces Features
Family Room
Utilities
Cable Available, Electricity Connected
Exterior Details
Patio Porch Features
Front Porch,Patio
Water
Public
Sewer
Public Sewer
Land Details
PPA
5161333.33
Road Frontage Type
Public Road
Road Responsibility
Public Maintained Road
Road Surface Type
Paved
Garage & Parking
Parking Spaces
1
Parking Features
Concrete
Exterior Construction
Roof
Composition
Construction Materials
Frame
Security Features
Smart Cameras
Builder Source
Public Records
Financial Details
PSF Total
$213.16
PSF Finished
$216.74
PSF Above Grade
$318.99
Previous Year Tax
3529.00
Year Tax
2022
Primary HOA Management Type
Professionally Managed
Primary HOA Name
HRCA
Primary HOA Phone
303-791-8958
Primary HOA Website
https://hrcaonline.org/
Primary HOA Amenities
Fitness Center,Playground,Pool,Tennis Court(s),Trail(s)
Primary HOA Fees
165.00
Primary HOA Fees Frequency
Quarterly
Primary HOA Fees Total Annual
660.00
Location
Schools
Elementary School
Acres Green
Middle School
Cresthill
High School
Highlands Ranch
Walk Score®
Contact me about this property
Vicki Mahan
RE/MAX Professionals
6020 Greenwood Plaza Boulevard
Greenwood Village, CO 80111, USA
6020 Greenwood Plaza Boulevard
Greenwood Village, CO 80111, USA
- (303) 641-4444 (Office Direct)
- (303) 641-4444 (Mobile)
- Invitation Code: vickimahan
- Vicki@VickiMahan.com
- https://VickiMahan.com
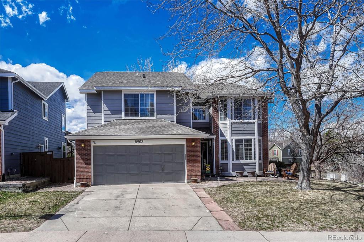
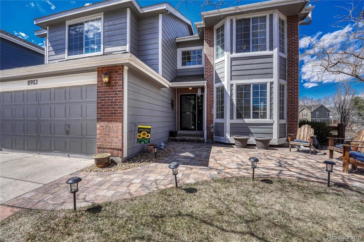
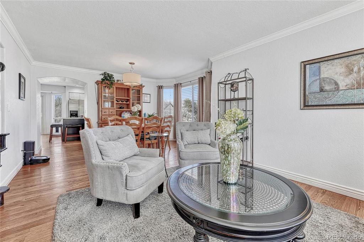
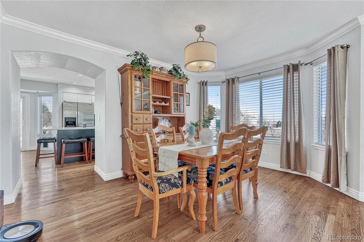
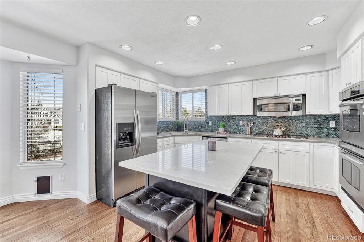
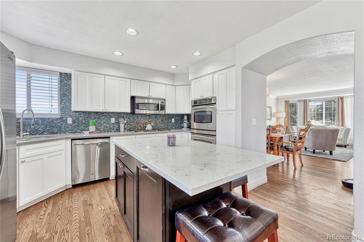
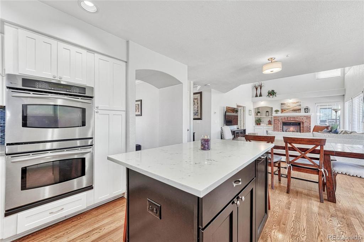
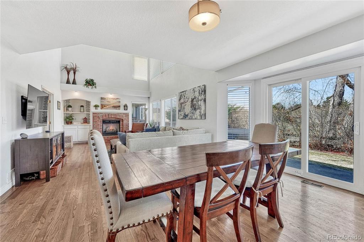
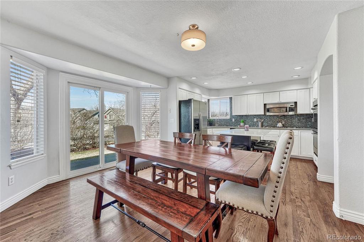
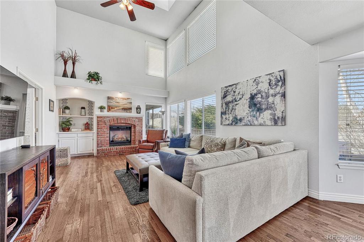
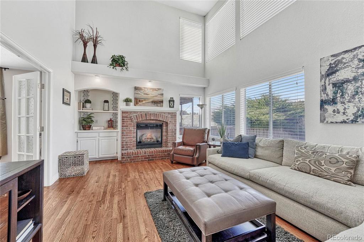
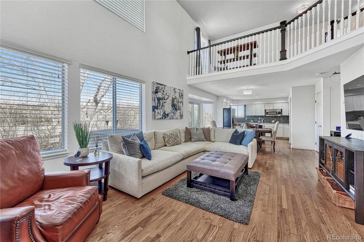
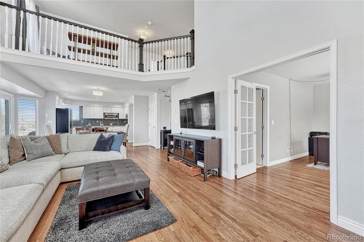
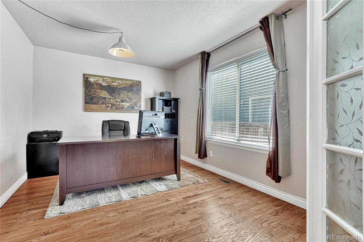
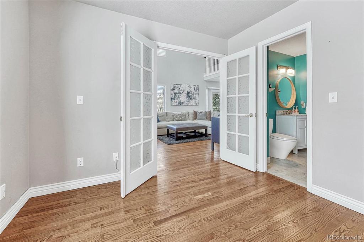
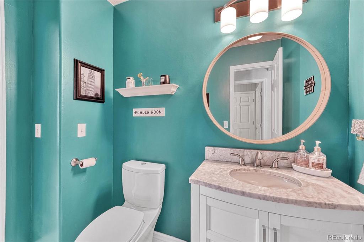
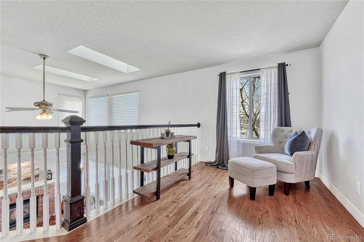
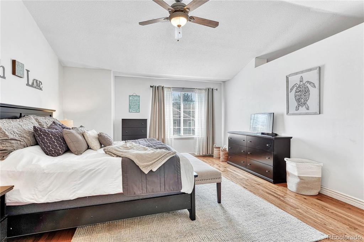
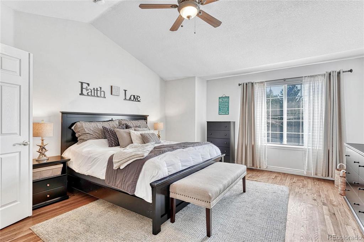
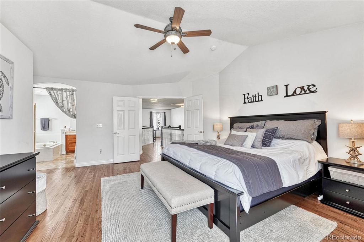
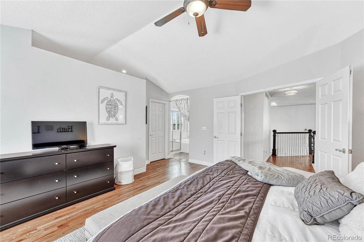
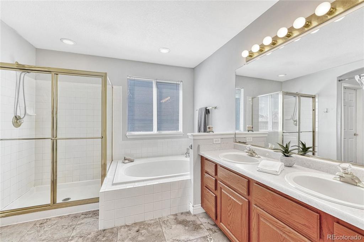
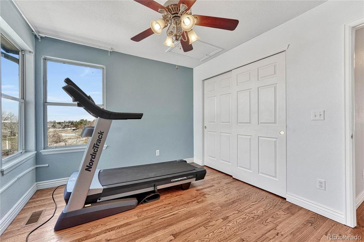
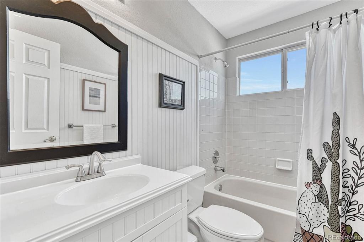
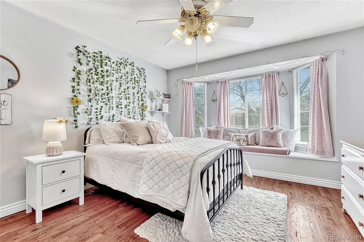
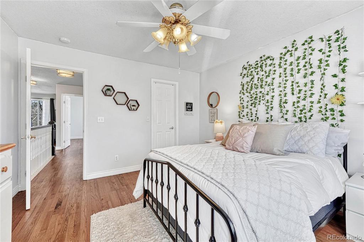
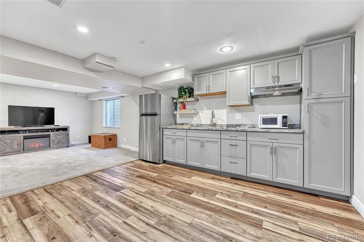
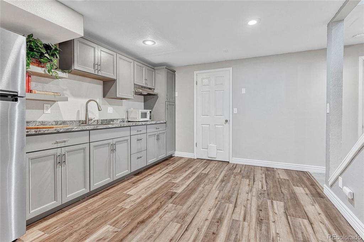
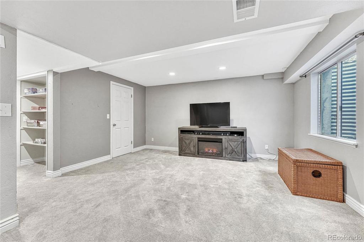
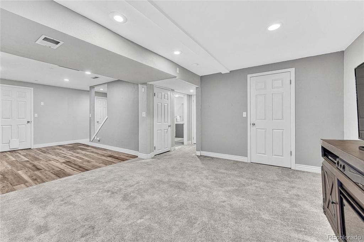
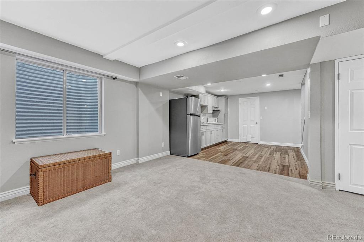
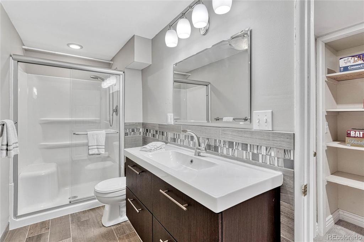
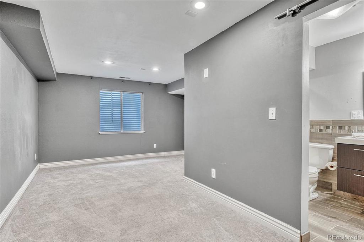
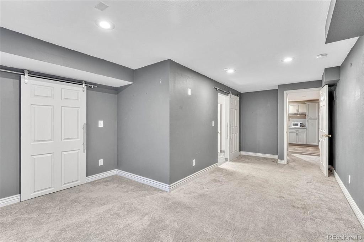
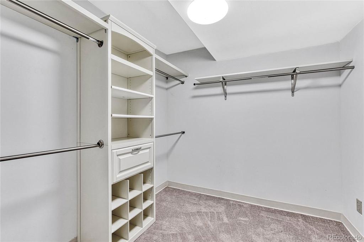
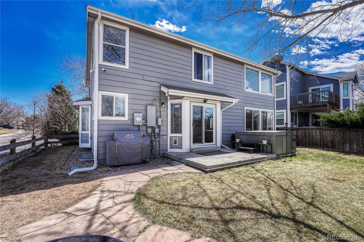
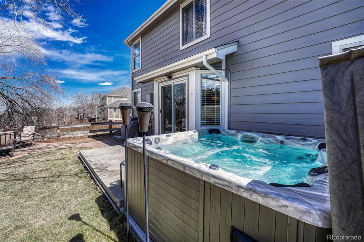
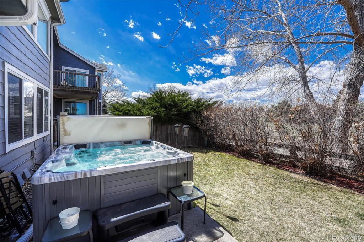
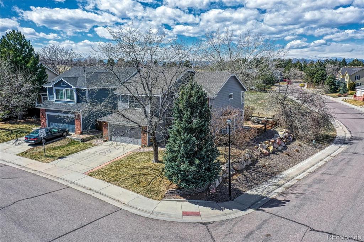
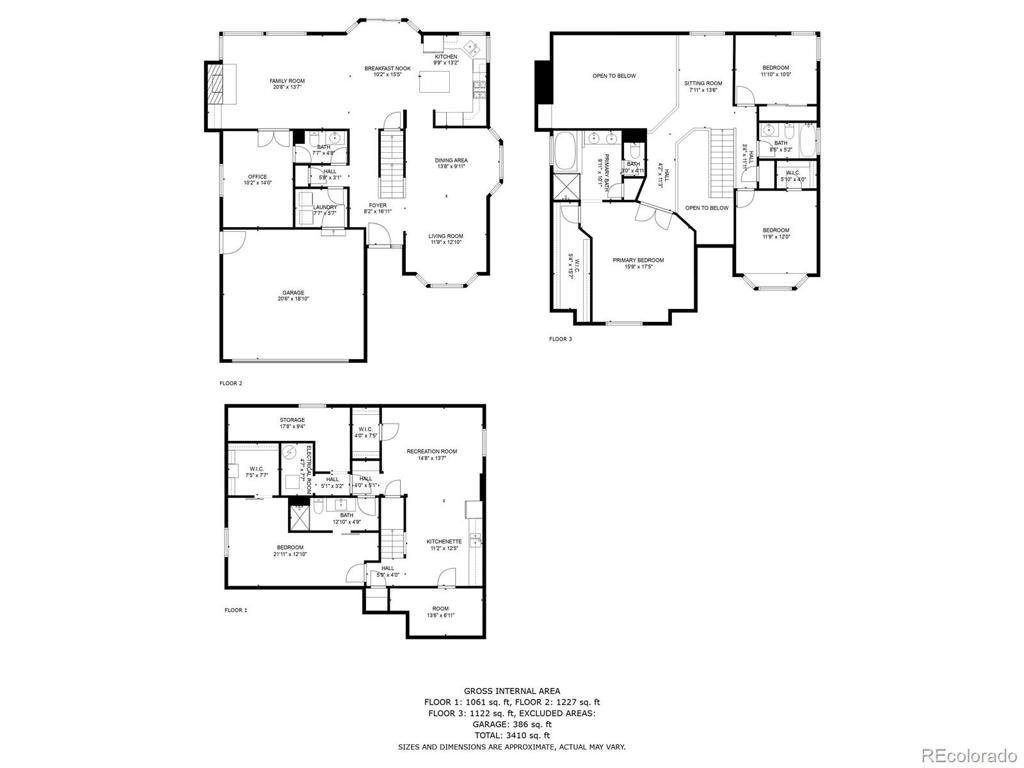


 Menu
Menu


