7228 Mountain Brush Lane
Highlands Ranch, CO 80130 — Douglas county
Price
$650,000
Sqft
2601.00 SqFt
Baths
3
Beds
3
Description
Meticulously maintained 3 bedroom/3 bath 2-story home in Highlands Ranch. Situated on the East side of Highlands Ranch near Quebec and Lincoln, this home is conveniently located to Park Meadows mall and countless restaurants, retail shops and all that the Highlands Ranch Community Association has to offer. Enter the home into a sun-filled room with vaulted ceilings and a sweeping bay widow. Stunning hardwood floors run throughout the first floor. The spacious kitchen with granite countertops, new backsplash, soft close cabinets and custom hardware, and new stainless steel appliances, the kitchen opens to the living room anchored by a gas fireplace. Enjoy peaceful sunsets on the newly finished Trex deck which spans the back of the house in the large well-maintained yard surrounded by a privacy fence. The upper level has 3 bedrooms, including a spacious primary bedroom with an adjoining bonus media/office/library space, a walk-in closet and a beautifully appointed newly renovated en suite bathroom featuring a double vanity and a frameless glass shower. The finished basement boasts a large great room, rough-in plumbing for a fourth bathroom, and a framed conforming fourth bedroom with an egress window. *Water heater new in 2021. Furnace/AC 2016. New roof 2016. Trex deck 2022. Reverse osmosis water purifier. Whole house humidifier. Custom lighting throughout the home.* The neighborhood is part of the Highlands Ranch Community Association, which grants homeowners accss to 4 rec centers with pools, basketball courts, tennis courts, fitness centers, parks and an extensive network of trails, not to mention countless activities and classes.***Showings begin Friday May 20th at 8 am***MORE PHOTOS WILL BE LOADED FRIDAY***
Property Level and Sizes
SqFt Lot
5968.00
Lot Features
Eat-in Kitchen, Smoke Free, Walk-In Closet(s)
Lot Size
0.14
Basement
Crawl Space,Partial
Interior Details
Interior Features
Eat-in Kitchen, Smoke Free, Walk-In Closet(s)
Appliances
Dishwasher, Disposal, Humidifier, Microwave, Oven, Refrigerator
Electric
Central Air
Flooring
Carpet, Wood
Cooling
Central Air
Heating
Forced Air
Fireplaces Features
Electric, Family Room
Exterior Details
Features
Private Yard
Patio Porch Features
Deck
Sewer
Public Sewer
Land Details
PPA
5142857.14
Garage & Parking
Parking Spaces
1
Exterior Construction
Roof
Composition
Construction Materials
Frame, Wood Siding
Exterior Features
Private Yard
Security Features
Carbon Monoxide Detector(s)
Builder Source
Public Records
Financial Details
PSF Total
$276.82
PSF Finished
$307.69
PSF Above Grade
$366.97
Previous Year Tax
3072.00
Year Tax
2021
Primary HOA Management Type
Professionally Managed
Primary HOA Name
Highlands Ranch Community Association
Primary HOA Phone
303-471-8958
Primary HOA Website
www.hrcaonline.org
Primary HOA Amenities
Clubhouse,Fitness Center,Playground,Pool,Tennis Court(s),Trail(s)
Primary HOA Fees
155.00
Primary HOA Fees Frequency
Quarterly
Primary HOA Fees Total Annual
620.00
Location
Schools
Elementary School
Eagle Ridge
Middle School
Cresthill
High School
Highlands Ranch
Walk Score®
Contact me about this property
Vicki Mahan
RE/MAX Professionals
6020 Greenwood Plaza Boulevard
Greenwood Village, CO 80111, USA
6020 Greenwood Plaza Boulevard
Greenwood Village, CO 80111, USA
- (303) 641-4444 (Office Direct)
- (303) 641-4444 (Mobile)
- Invitation Code: vickimahan
- Vicki@VickiMahan.com
- https://VickiMahan.com
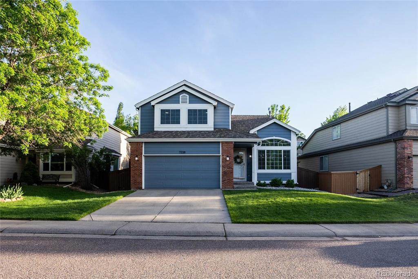
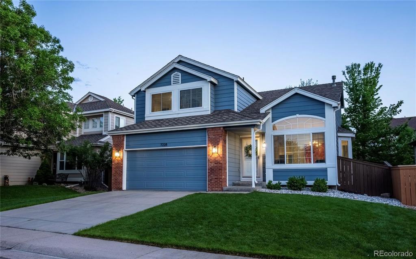
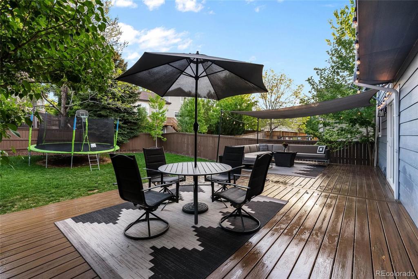
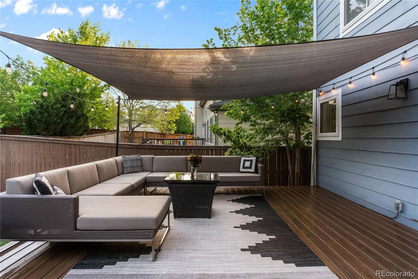
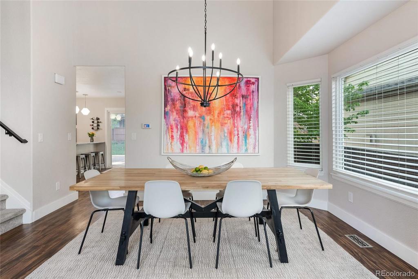
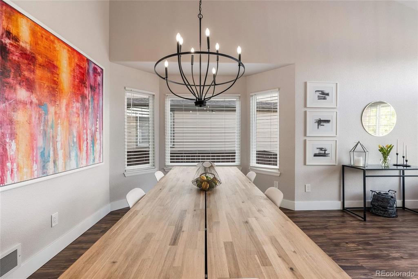
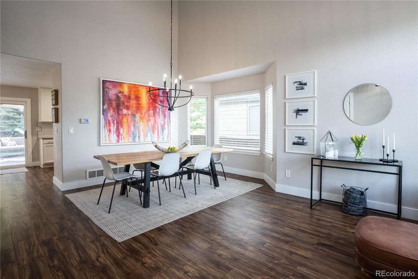
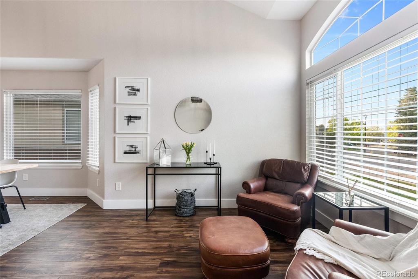
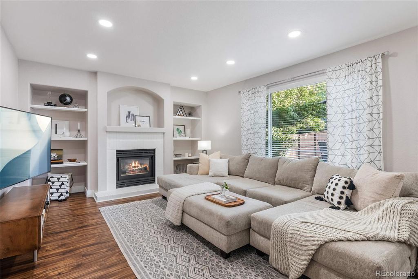
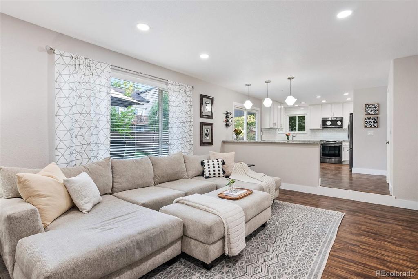
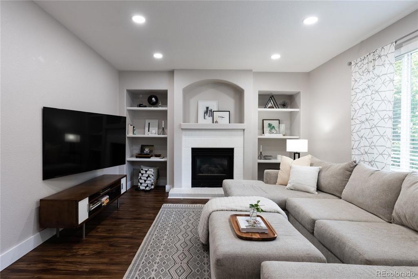
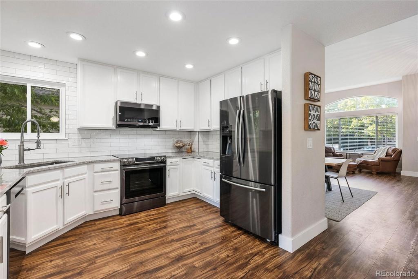
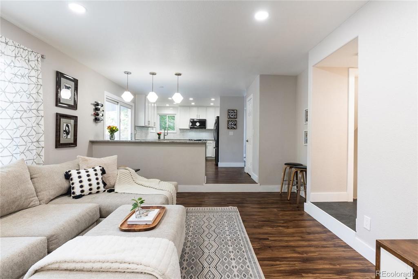
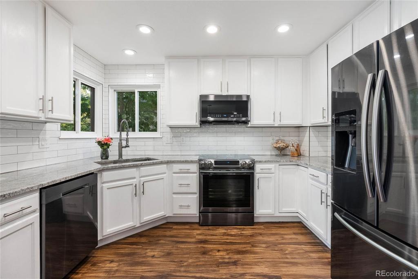
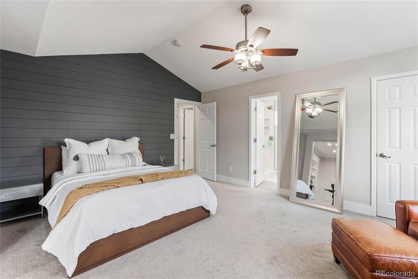
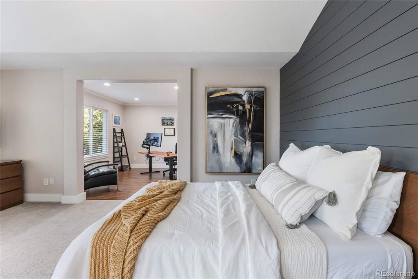
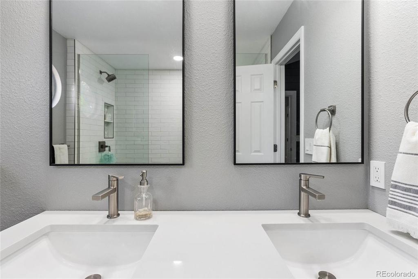
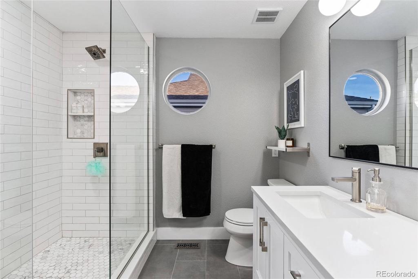
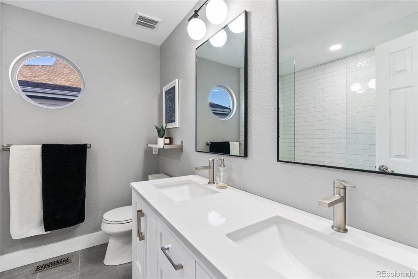
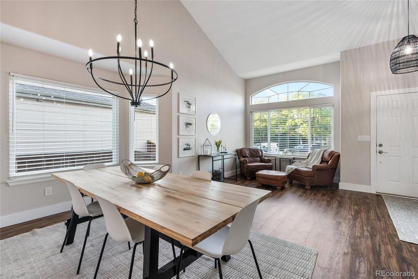
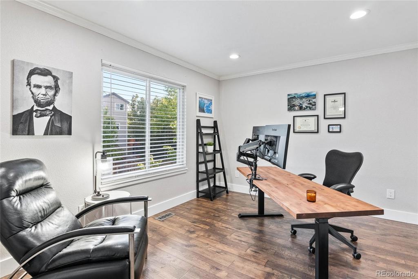
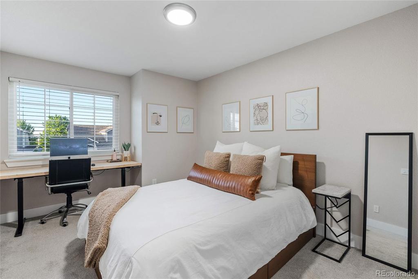
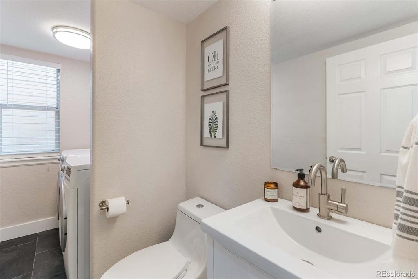
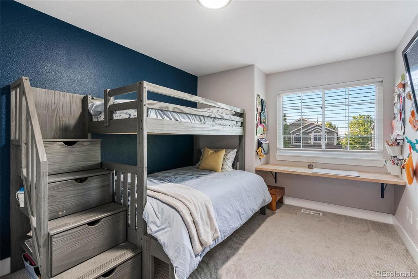
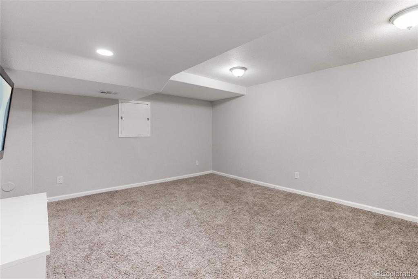
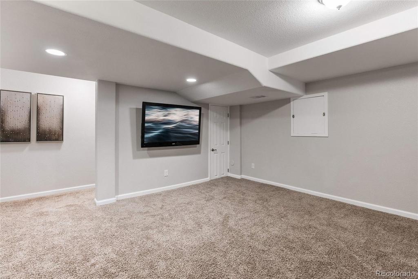
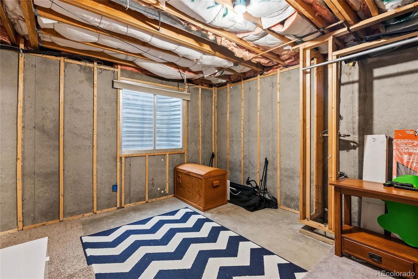
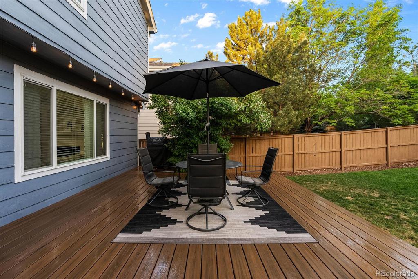
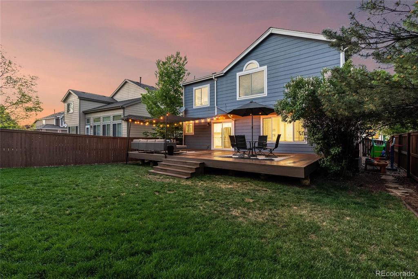
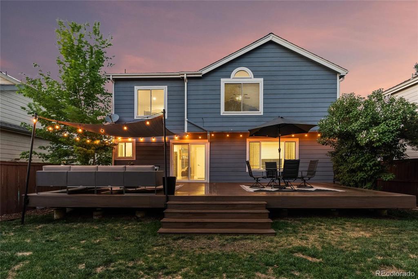
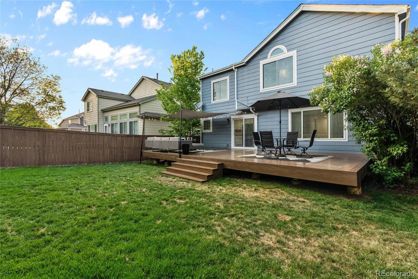
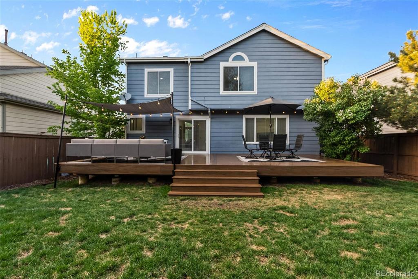


 Menu
Menu


