6571 Shannon Trail
Highlands Ranch, CO 80130 — Douglas county
Price
$720,000
Sqft
3077.00 SqFt
Baths
4
Beds
5
Description
Welcome home to this light and bright Highlands Ranch 5 bedroom, 4 bath family home just steps away from the Big Dry Creek Trail and bike path, leading to Bluffs Park AND Highland Heritage Park, without having to cross ANY streets! This well-built Oakwood home has a rare stamped concrete front patio with a stone wall, split rail fence, a newer exterior paint job (2021) and a tile roof adding to the outstanding curb appeal! There are several areas for gathering and entertaining, and abundant natural light cascades through the custom plantation shutters throughout the main and upper levels. Upstairs features an updated Primary bedroom with newly remodeled bath and large walk-in closet, two secondary bedrooms sharing another remodeled full bath, and a quaint study nook in the sunny loft/landing area. The kitchen, with ample cabinet storage, newer appliances, granite countertops and a prep island, flows into the family room with a cozy fireplace. Downstairs you will find two additional bedrooms, one that is ideal for a gym or office, and the other very spacious with double closets featuring Elfa storage systems. A very large rec room with built-ins and garden level windows and an additional full bathroom completes the area, perfect for a teen or multigenerational living. The back deck and fenced yard are perfect for entertaining, and the location of this home is not to be beat when it comes to safety, bountiful green space and parks, and wonderful schools! Set your showing for 6571 Shannon Trail today!
Property Level and Sizes
SqFt Lot
5227.20
Lot Features
Ceiling Fan(s), Eat-in Kitchen, Five Piece Bath, Kitchen Island, Vaulted Ceiling(s), Walk-In Closet(s)
Lot Size
0.12
Basement
Finished, Partial
Interior Details
Interior Features
Ceiling Fan(s), Eat-in Kitchen, Five Piece Bath, Kitchen Island, Vaulted Ceiling(s), Walk-In Closet(s)
Appliances
Dishwasher, Disposal, Humidifier, Microwave, Refrigerator, Self Cleaning Oven
Electric
Attic Fan, Central Air
Flooring
Carpet, Wood
Cooling
Attic Fan, Central Air
Heating
Forced Air, Natural Gas
Fireplaces Features
Family Room, Gas Log
Exterior Details
Water
Public
Sewer
Public Sewer
Land Details
Garage & Parking
Exterior Construction
Roof
Concrete
Construction Materials
Brick, Frame
Security Features
Smoke Detector(s)
Builder Name 1
Oakwood Homes, LLC
Builder Source
Public Records
Financial Details
Previous Year Tax
3243.00
Year Tax
2022
Primary HOA Name
HRCA
Primary HOA Phone
303-791-2500
Primary HOA Fees
168.00
Primary HOA Fees Frequency
Quarterly
Location
Schools
Elementary School
Wildcat Mountain
Middle School
Rocky Heights
High School
Rock Canyon
Walk Score®
Contact me about this property
Vicki Mahan
RE/MAX Professionals
6020 Greenwood Plaza Boulevard
Greenwood Village, CO 80111, USA
6020 Greenwood Plaza Boulevard
Greenwood Village, CO 80111, USA
- (303) 641-4444 (Office Direct)
- (303) 641-4444 (Mobile)
- Invitation Code: vickimahan
- Vicki@VickiMahan.com
- https://VickiMahan.com
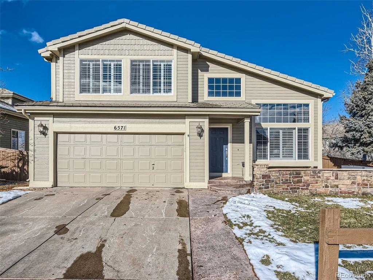
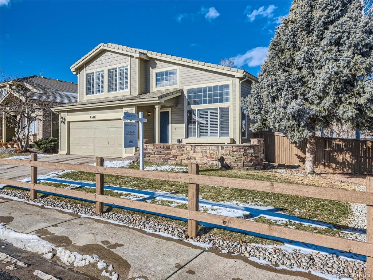
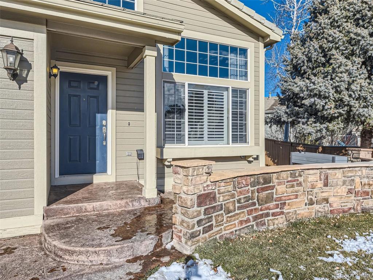
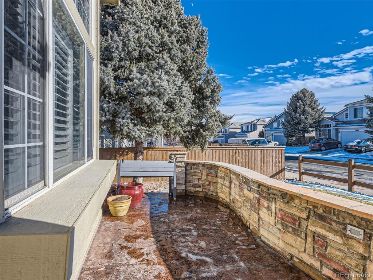
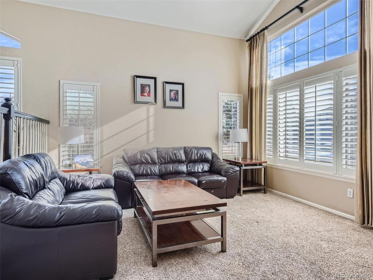
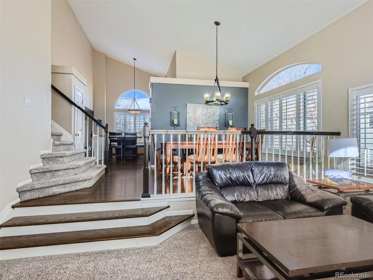
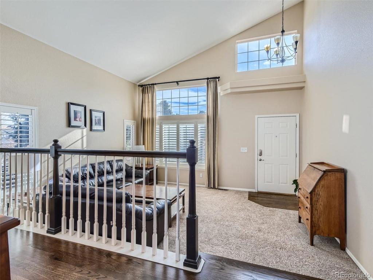
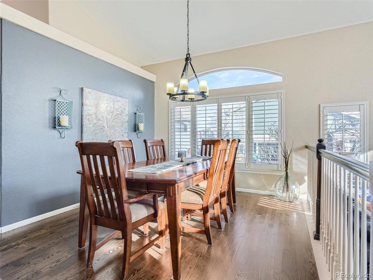
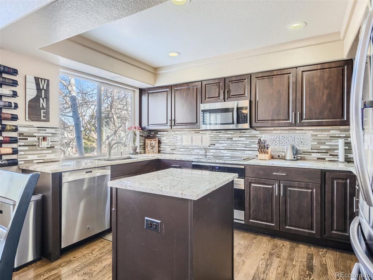
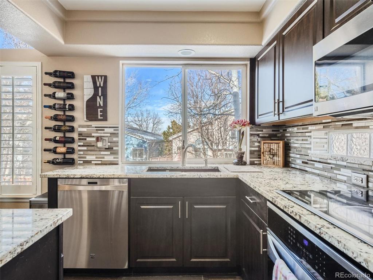
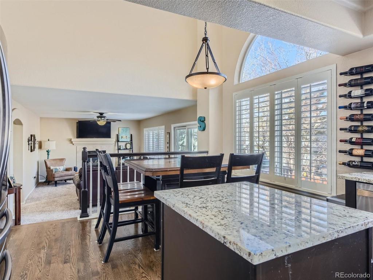
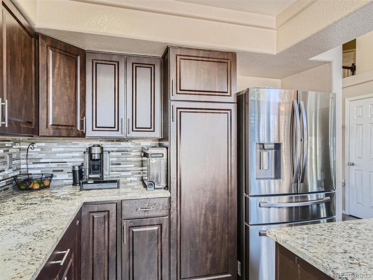
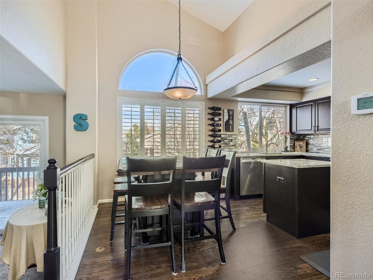
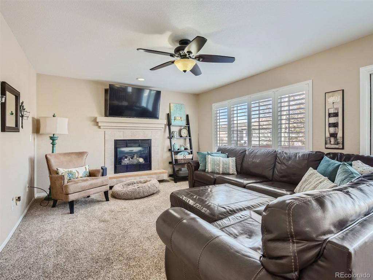
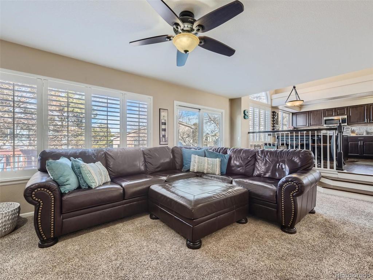
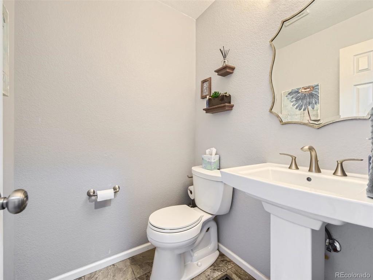
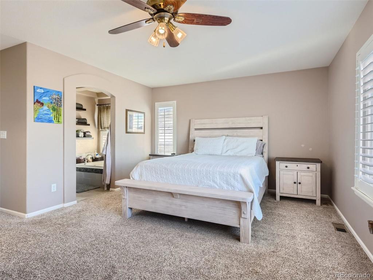
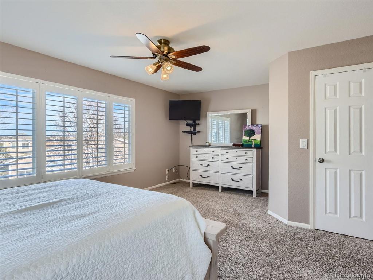
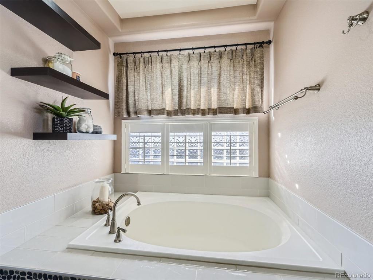
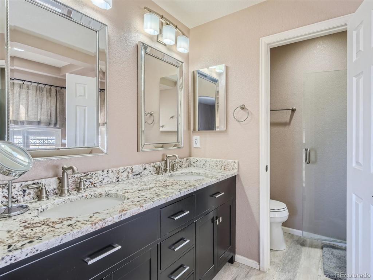
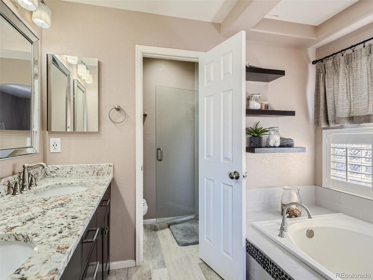
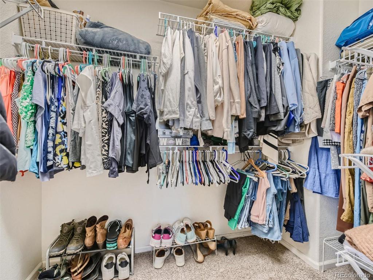
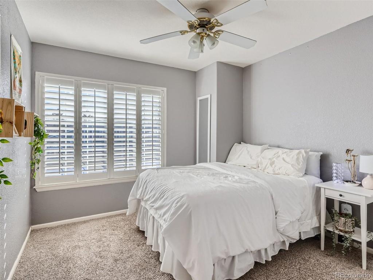
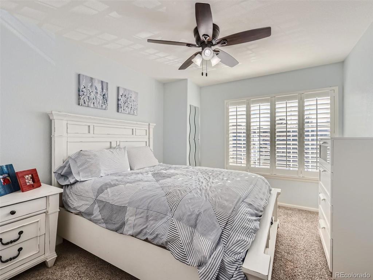
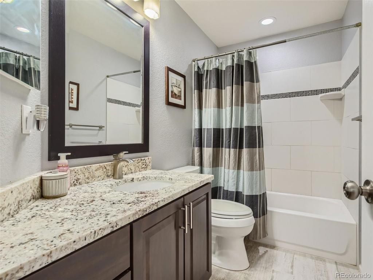
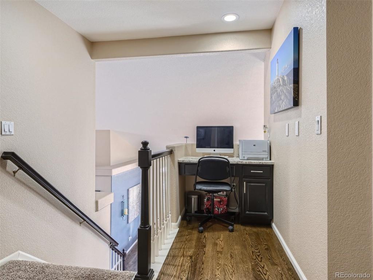
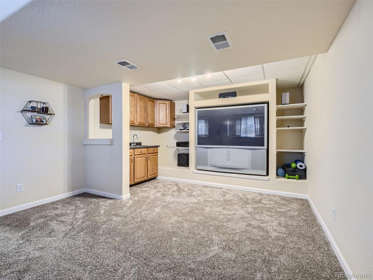
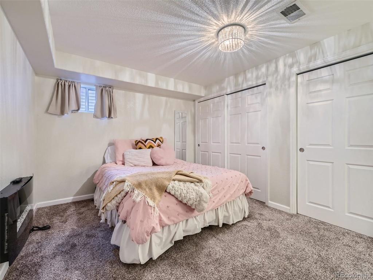
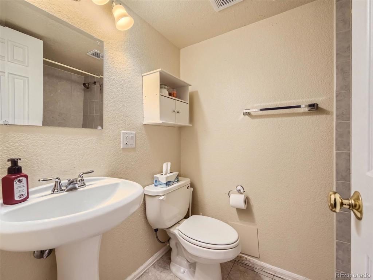
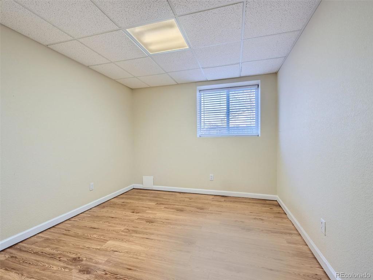
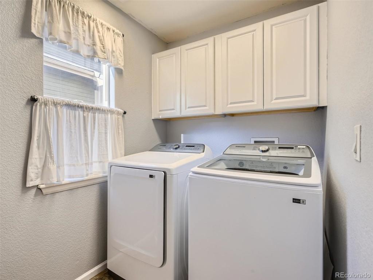
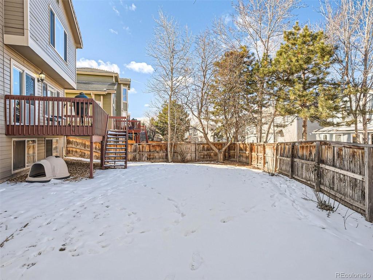
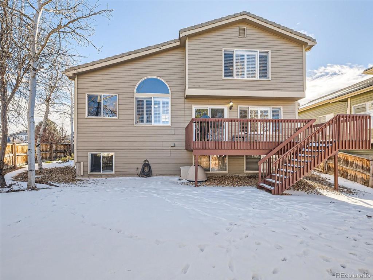


 Menu
Menu


