6557 Jackson Lane
Highlands Ranch, CO 80130 — Douglas county
Price
$670,000
Sqft
3478.00 SqFt
Baths
3
Beds
4
Description
Prestigious Highlands Ranch. Architecturally pleasing with a classic brick pattern exterior, clean line siding and accented in handsome shake shingle eves. Displaying wonderful curbside appeal, with a manicured lawn and sculptured shrubs and vegetation. A concrete walkway wraps along the three-car garage leading to the covered front door. Welcomed by a home office to the left and a open staircase finished with lightly stained wooden balusters rising to the high vaulted living room ceiling. A formal dining room is just steps to the spacious kitchen offering light tone wood cabinetry topped with a Quartz countertop, featuring stainless steel appliances completing this cook’s kitchen. Overlooking a family room warmed by a brick surround fireplace and windows looking out to the covered patio and park-like back yard. Four bedrooms on the upper level including a master suite with a private balcony with foothill views, a five-piece master bath and large walk-in closet. The unfinished basement offers unlimited potential for additional finished square footage and of course additional storage. Be sure to walk the outside grounds and the fully fenced backyard closing off the quarter mile lot with distant foothill and mountain views.
Property Level and Sizes
SqFt Lot
10454.00
Lot Features
Breakfast Nook, Eat-in Kitchen, Entrance Foyer, Five Piece Bath, High Ceilings, High Speed Internet, Kitchen Island, Primary Suite, Pantry, Quartz Counters, Smoke Free, Vaulted Ceiling(s), Walk-In Closet(s)
Lot Size
0.24
Foundation Details
Slab
Basement
Unfinished
Interior Details
Interior Features
Breakfast Nook, Eat-in Kitchen, Entrance Foyer, Five Piece Bath, High Ceilings, High Speed Internet, Kitchen Island, Primary Suite, Pantry, Quartz Counters, Smoke Free, Vaulted Ceiling(s), Walk-In Closet(s)
Appliances
Dishwasher, Disposal, Microwave, Range, Refrigerator
Laundry Features
In Unit
Electric
Central Air
Flooring
Carpet, Wood
Cooling
Central Air
Heating
Forced Air, Natural Gas
Fireplaces Features
Family Room, Gas, Gas Log
Utilities
Cable Available, Electricity Connected, Natural Gas Connected, Phone Available
Exterior Details
Features
Balcony, Garden, Private Yard, Rain Gutters
Patio Porch Features
Covered,Deck,Front Porch
Lot View
Mountain(s)
Water
Public
Sewer
Public Sewer
Land Details
PPA
3041666.67
Road Frontage Type
Public Road
Road Responsibility
Public Maintained Road
Road Surface Type
Paved
Garage & Parking
Parking Spaces
1
Parking Features
Concrete, Oversized, Oversized Door
Exterior Construction
Roof
Composition
Construction Materials
Brick, Cedar, Frame, Wood Siding
Architectural Style
Traditional
Exterior Features
Balcony, Garden, Private Yard, Rain Gutters
Window Features
Double Pane Windows, Skylight(s), Window Coverings
Security Features
Carbon Monoxide Detector(s),Smoke Detector(s)
Builder Source
Public Records
Financial Details
PSF Total
$209.89
PSF Finished
$285.27
PSF Above Grade
$285.27
Previous Year Tax
2807.00
Year Tax
2020
Primary HOA Management Type
Professionally Managed
Primary HOA Name
Highlands Ranch Community Association
Primary HOA Phone
303-791-2500
Primary HOA Website
www.hrcaonline.org
Primary HOA Amenities
Clubhouse,Fitness Center,Playground,Pool,Trail(s)
Primary HOA Fees
155.72
Primary HOA Fees Frequency
Quarterly
Primary HOA Fees Total Annual
622.88
Location
Schools
Elementary School
Fox Creek
Middle School
Cresthill
High School
Highlands Ranch
Walk Score®
Contact me about this property
Vicki Mahan
RE/MAX Professionals
6020 Greenwood Plaza Boulevard
Greenwood Village, CO 80111, USA
6020 Greenwood Plaza Boulevard
Greenwood Village, CO 80111, USA
- (303) 641-4444 (Office Direct)
- (303) 641-4444 (Mobile)
- Invitation Code: vickimahan
- Vicki@VickiMahan.com
- https://VickiMahan.com
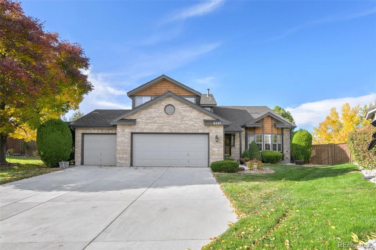
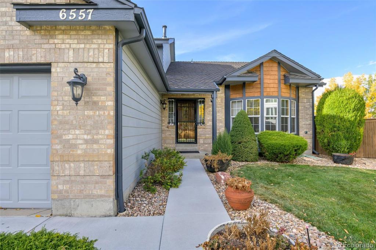
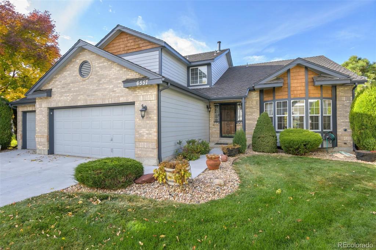
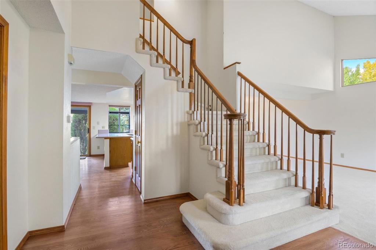
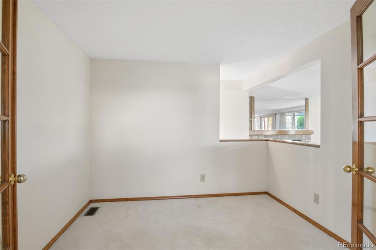
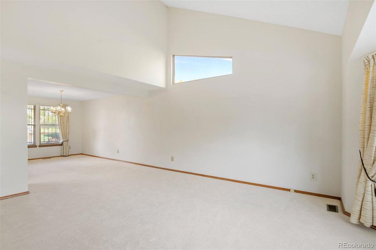
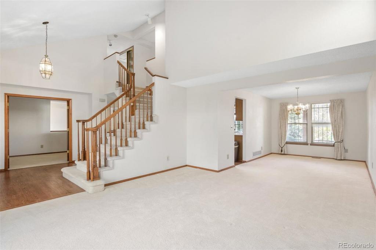
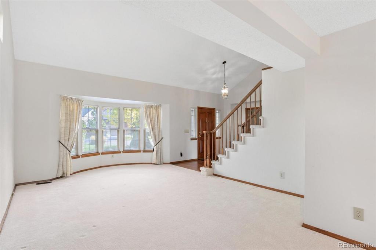
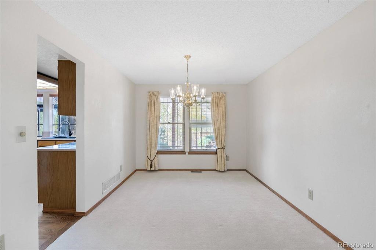
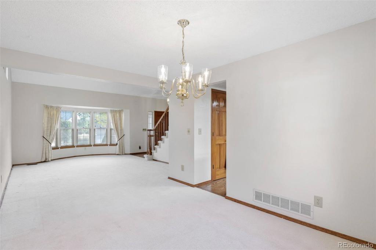
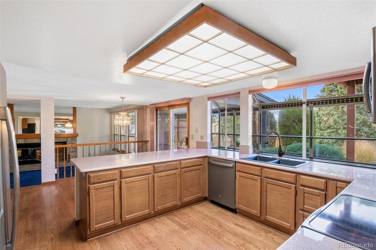
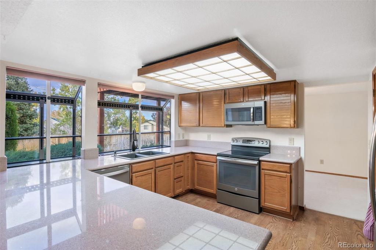
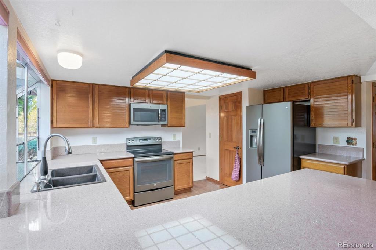
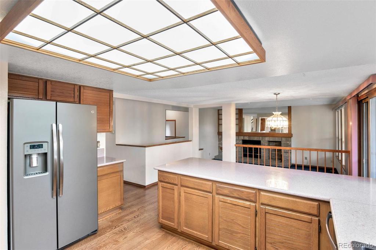
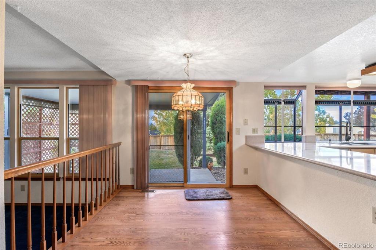
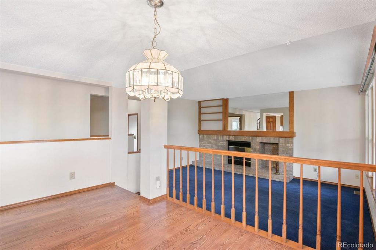
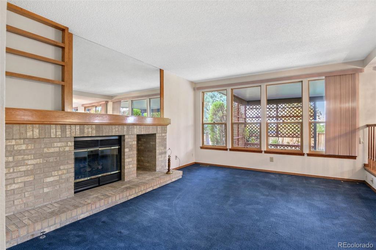
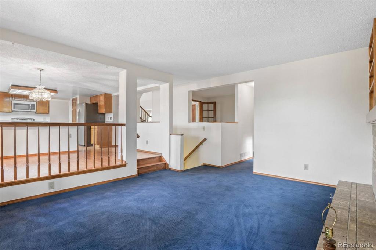
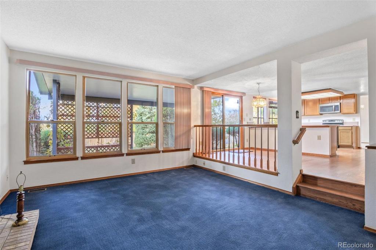
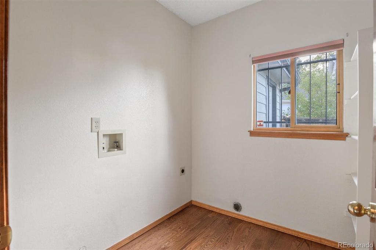
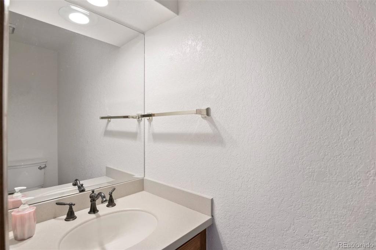
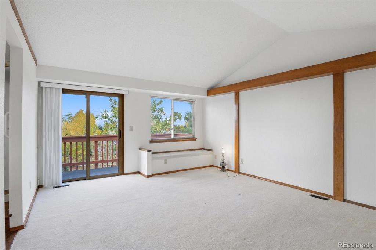
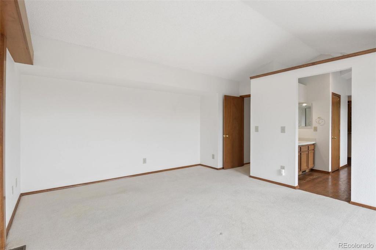
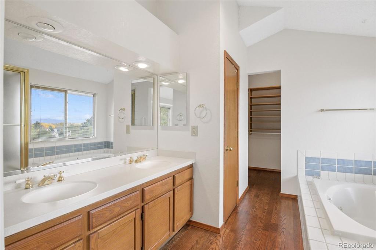
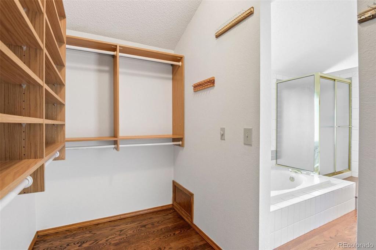
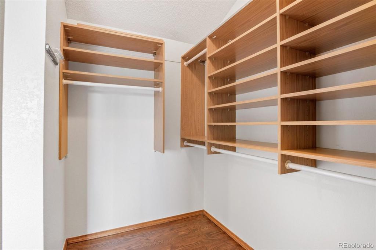
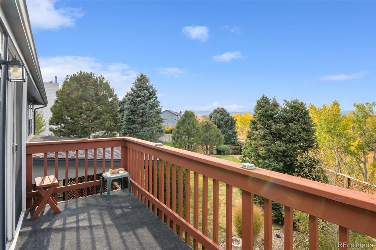
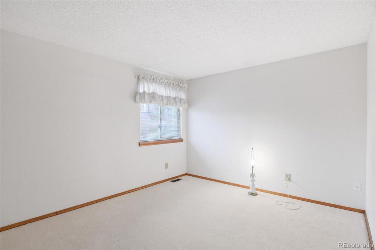
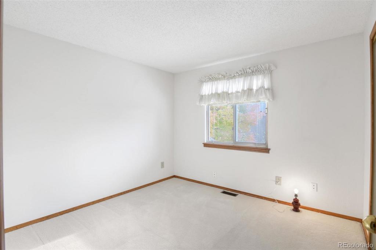
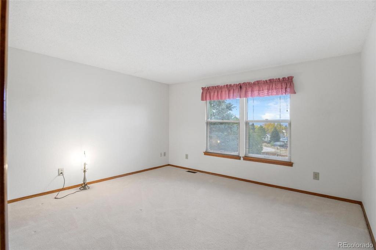
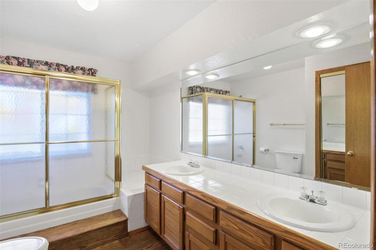
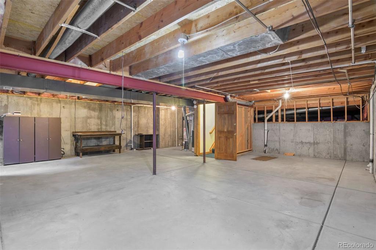
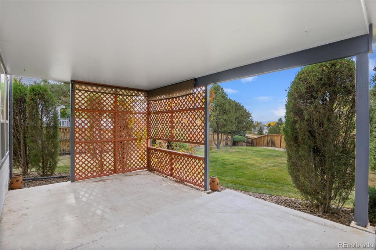
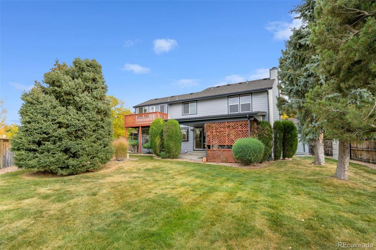
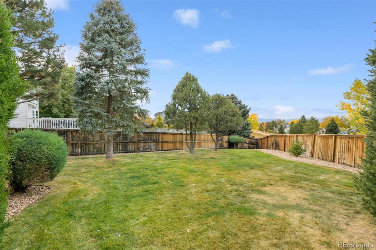
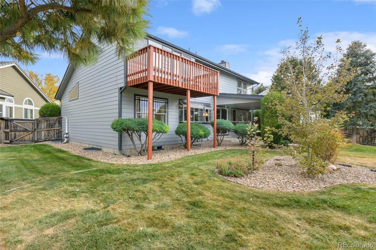
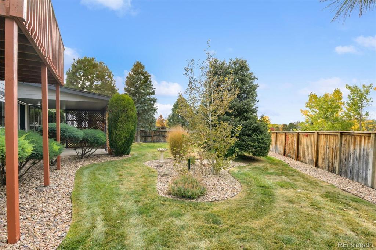
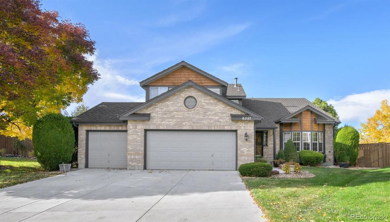


 Menu
Menu


