5446 Fullerton Circle
Highlands Ranch, CO 80130 — Douglas county
Price
$699,000
Sqft
2685.00 SqFt
Baths
3
Beds
3
Description
Welcome Home, to this charming 3 bed, 3 bath with loft, 2 story home in the desirable Hearth neighborhood. This home sits at the top of the hill in the corner, giving you an extra spacious backyard and amazing mountain views from the second floor. Walk into the house to a brand-new floors and baseboards throughout the first level. The kitchen comes with all the appliances, breakfast nook and island. The kitchen is plumbed for gas and the back patio has a gas connection for your gas grill. The dining room is set for 8 but could fit up to 12 with the extra leaf and chairs. The living room is wired for surround sound and an alcove for your tv and gaming devices, which wont distract you from the warm gas fireplace. Retreat upstairs to find the large loft that can be converted to a 4th bedroom, or keep it for games, movie night or just relaxing. The primary bedroom has a coffered ceiling, ceiling fan, dual walk-in closets, 5-piece bathroom and a ton of natural light. The laundry hook up is behind closed doors in the hallway along with more storage cabinets (like a butler pantry but better). The southwest facing bedrooms are stunning, and one has a walk-in closet. The unfinished basement is plumbed for another bathroom and set for another bedroom and family room area. New AC and Furnance, exterior of house was painted in 2016 and backyard fence was recently painted. Original owner. Walking distance to Rock Canyon, Rocky Heights, Southridge Rec Center and miles of walking trails. Easy access to the mountains, I-470 and I-25, DTC and Park Meadows. Come check this beauty out…
Property Level and Sizes
SqFt Lot
8189.00
Lot Features
Breakfast Nook, Built-in Features, Ceiling Fan(s), Five Piece Bath, High Ceilings, Kitchen Island, Laminate Counters, Smoke Free
Lot Size
0.19
Foundation Details
Concrete Perimeter
Basement
Unfinished
Common Walls
No Common Walls
Interior Details
Interior Features
Breakfast Nook, Built-in Features, Ceiling Fan(s), Five Piece Bath, High Ceilings, Kitchen Island, Laminate Counters, Smoke Free
Laundry Features
Laundry Closet
Electric
Central Air
Flooring
Laminate
Cooling
Central Air
Heating
Forced Air
Fireplaces Features
Gas Log, Living Room
Utilities
Cable Available, Electricity Connected, Internet Access (Wired), Natural Gas Available
Exterior Details
Features
Garden, Gas Valve
Water
Public
Sewer
Public Sewer
Land Details
Garage & Parking
Exterior Construction
Roof
Composition
Construction Materials
Concrete, Stone, Vinyl Siding
Exterior Features
Garden, Gas Valve
Builder Name 1
Shea Homes
Builder Source
Public Records
Financial Details
Previous Year Tax
3228.00
Year Tax
2022
Primary HOA Name
HRCA
Primary HOA Phone
303-471-8815
Primary HOA Amenities
Clubhouse, Fitness Center, Playground, Pool, Trail(s)
Primary HOA Fees Included
Insurance, Maintenance Grounds, Recycling, Sewer, Trash
Primary HOA Fees
165.00
Primary HOA Fees Frequency
Quarterly
Location
Schools
Elementary School
Wildcat Mountain
Middle School
Rocky Heights
High School
Rock Canyon
Walk Score®
Contact me about this property
Vicki Mahan
RE/MAX Professionals
6020 Greenwood Plaza Boulevard
Greenwood Village, CO 80111, USA
6020 Greenwood Plaza Boulevard
Greenwood Village, CO 80111, USA
- (303) 641-4444 (Office Direct)
- (303) 641-4444 (Mobile)
- Invitation Code: vickimahan
- Vicki@VickiMahan.com
- https://VickiMahan.com
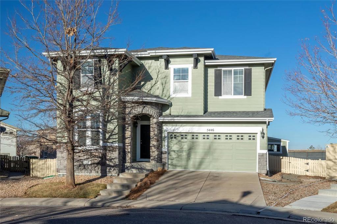
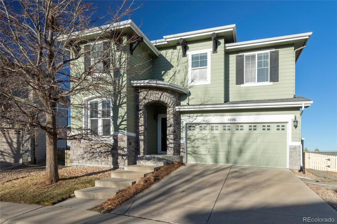
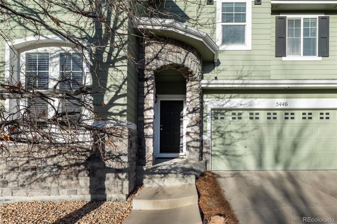
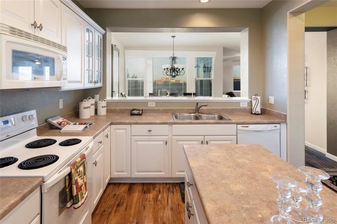
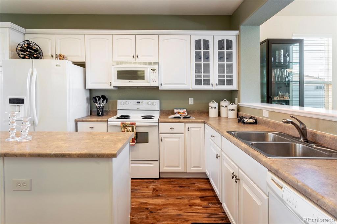
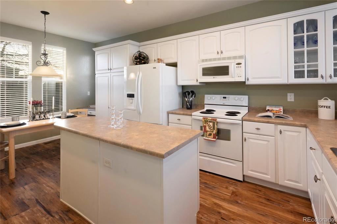
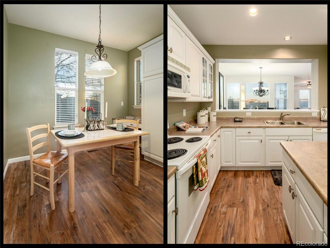
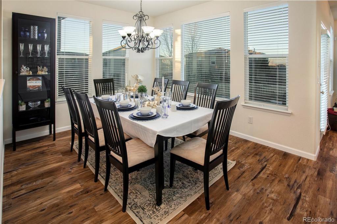
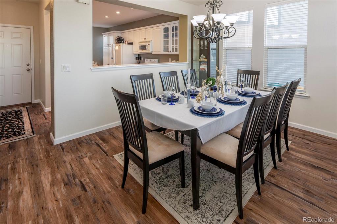
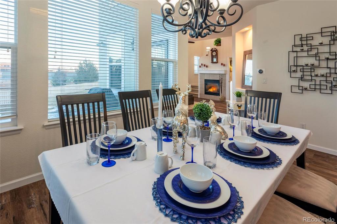
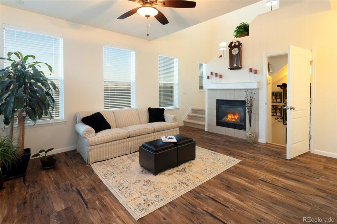
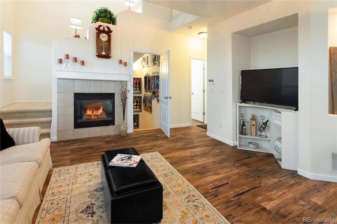
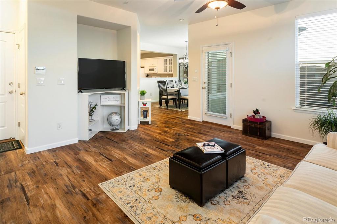
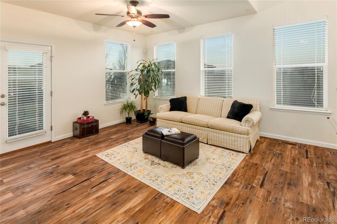
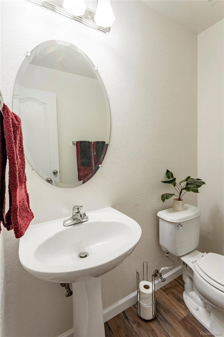
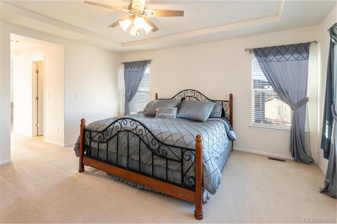
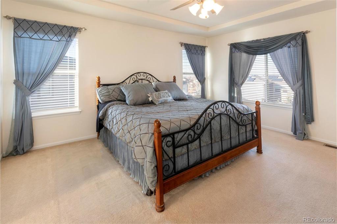
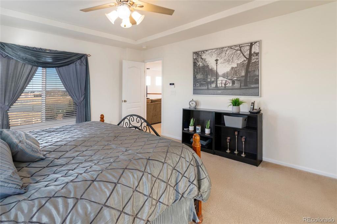
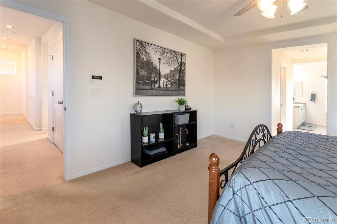
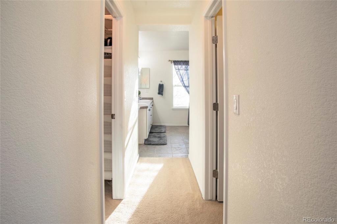
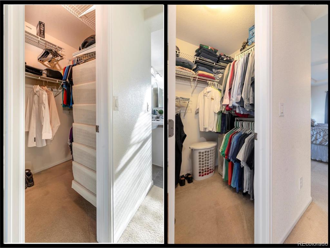
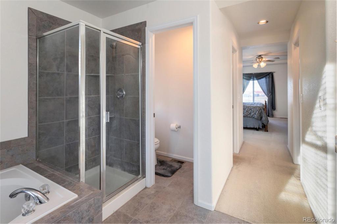
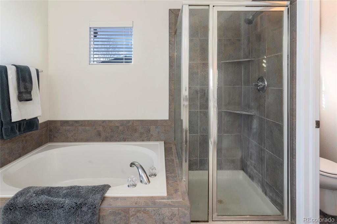
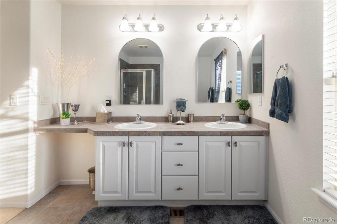
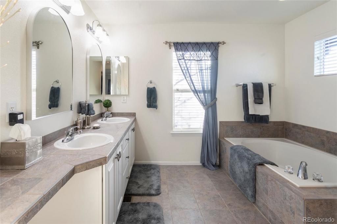
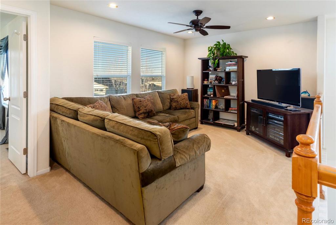
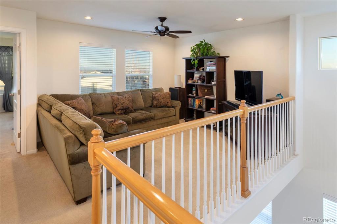
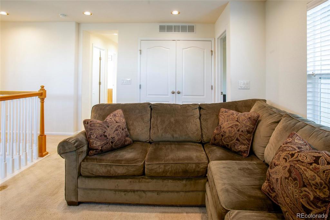
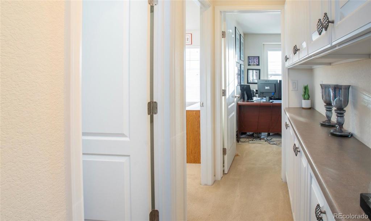
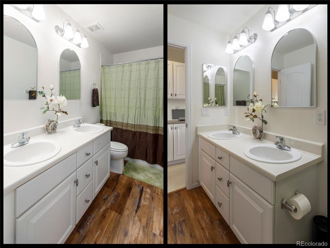
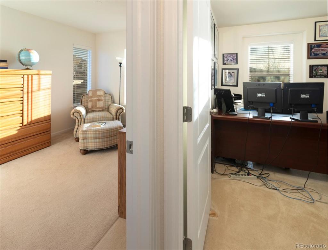
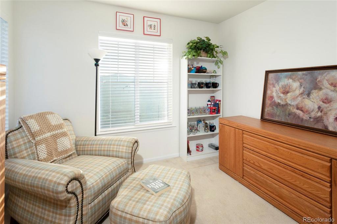
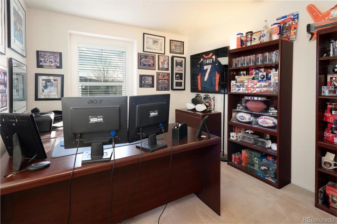
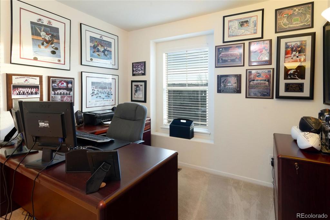
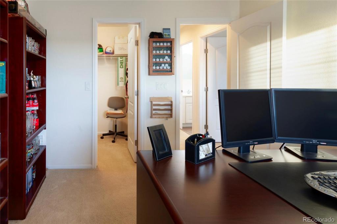
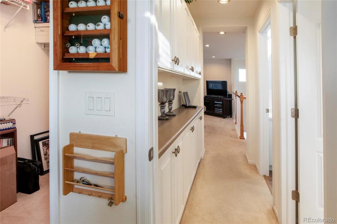
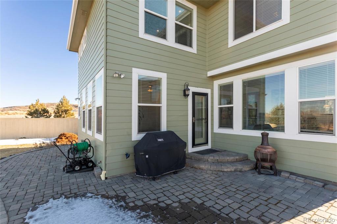
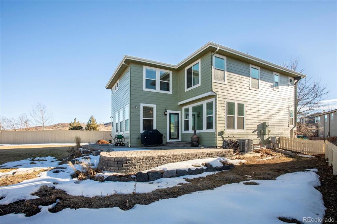
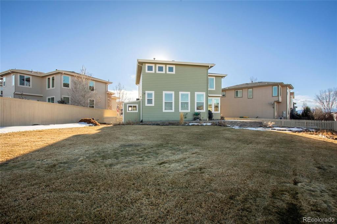
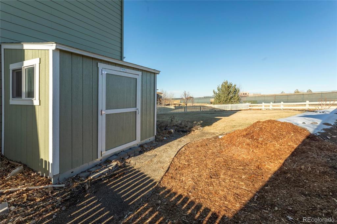
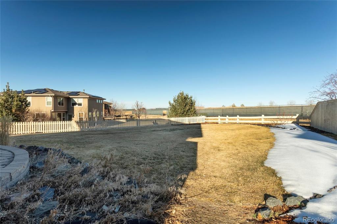
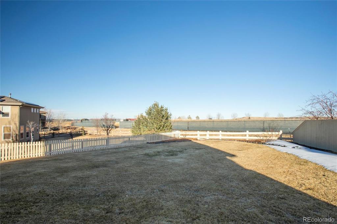


 Menu
Menu


