5140 Sydney Avenue
Highlands Ranch, CO 80130 — Douglas county
Price
$650,000
Sqft
1920.00 SqFt
Baths
4
Beds
3
Description
Welcome to your dream home nestled in the heart of Highlands Ranch! This stunning residence boasts an open-concept design, perfectly suited for modern lifestyles and effortless entertaining. As you step through the front door, you're greeted by a spacious and inviting atmosphere that seamlessly integrates the kitchen, dining area, and living space, creating the ideal environment for entertaining guests or spending quality time with loved ones. The kitchen is the heart of the home, featuring sleek granite countertops, stainless steel appliances, and ample cabinet space for all your culinary needs. Whether you're preparing a gourmet meal or enjoying a casual breakfast at the large island, this kitchen is sure to inspire your inner chef. Located near schools, parks, shopping centers, and entertainment options, this home offers the perfect balance of convenience and recreation. Imagine spending weekends exploring the nearby trails, picnicking in the park, or catching a movie at the local theater—all just moments away from your doorstep. But the allure of this home doesn't end indoors. Step outside to discover your own private oasis—a spacious patio area that's perfect for outdoor entertaining or simply relaxing and enjoying the beautiful Colorado weather. Its perfect for hosting a summer barbecue with friends or unwinding with a glass of wine under the stars. Inside, the layout flows effortlessly, with large windows flooding the space with natural light and offering picturesque views of the surrounding landscape. With multiple bedrooms and bathrooms, including a luxurious master suite complete with a spa-like ensuite bathroom, there's plenty of room for you to spread out and unwind. With its impeccable design, prime location, and unbeatable amenities, this home in Highlands Ranch truly offers the best of Colorado living. Don't miss your chance to make it yours and start creating memories that will last a lifetime. Schedule your showing today!
Property Level and Sizes
SqFt Lot
4356.00
Lot Features
Breakfast Nook, Built-in Features, Ceiling Fan(s), Eat-in Kitchen, Granite Counters, Jack & Jill Bathroom, Kitchen Island, Open Floorplan, Smart Thermostat
Lot Size
0.10
Basement
Crawl Space, Partial, Sump Pump, Walk-Out Access
Interior Details
Interior Features
Breakfast Nook, Built-in Features, Ceiling Fan(s), Eat-in Kitchen, Granite Counters, Jack & Jill Bathroom, Kitchen Island, Open Floorplan, Smart Thermostat
Appliances
Dishwasher, Disposal, Dryer, Microwave, Oven, Refrigerator, Sump Pump, Washer, Wine Cooler
Electric
Central Air
Flooring
Carpet, Laminate, Tile
Cooling
Central Air
Heating
Forced Air, Natural Gas
Exterior Details
Features
Private Yard
Water
Public
Sewer
Public Sewer
Land Details
Garage & Parking
Exterior Construction
Roof
Composition
Construction Materials
Frame, Wood Siding
Exterior Features
Private Yard
Window Features
Window Coverings
Security Features
Carbon Monoxide Detector(s), Security System, Smart Locks, Smart Security System, Video Doorbell
Builder Source
Public Records
Financial Details
Previous Year Tax
3712.00
Year Tax
2023
Primary HOA Name
Highlands Ranch Community Association
Primary HOA Phone
303-471-8802
Primary HOA Amenities
Clubhouse, Fitness Center, Pool
Primary HOA Fees Included
Snow Removal
Primary HOA Fees
168.00
Primary HOA Fees Frequency
Quarterly
Location
Schools
Elementary School
Arrowwood
Middle School
Cresthill
High School
Highlands Ranch
Walk Score®
Contact me about this property
Vicki Mahan
RE/MAX Professionals
6020 Greenwood Plaza Boulevard
Greenwood Village, CO 80111, USA
6020 Greenwood Plaza Boulevard
Greenwood Village, CO 80111, USA
- (303) 641-4444 (Office Direct)
- (303) 641-4444 (Mobile)
- Invitation Code: vickimahan
- Vicki@VickiMahan.com
- https://VickiMahan.com
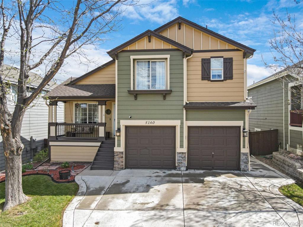
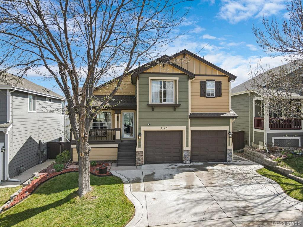
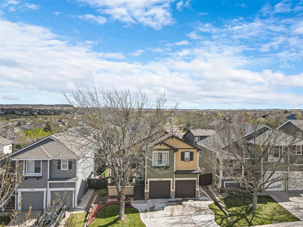
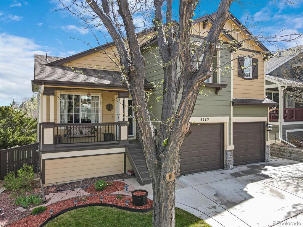
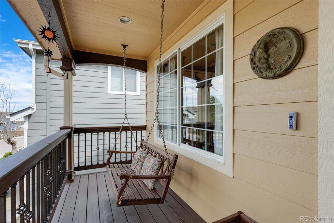
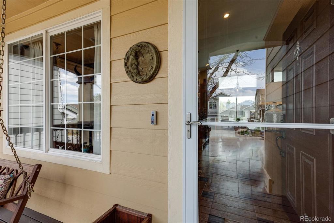
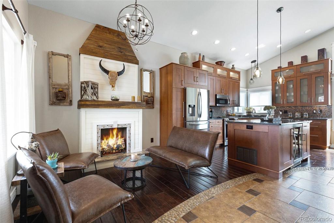
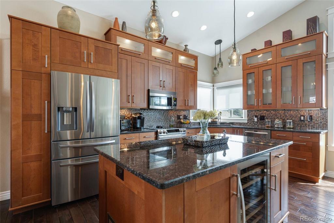
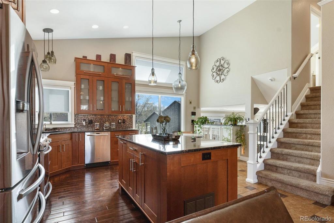
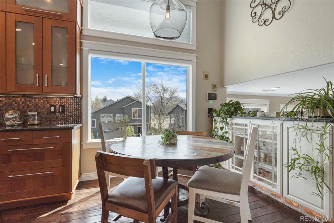
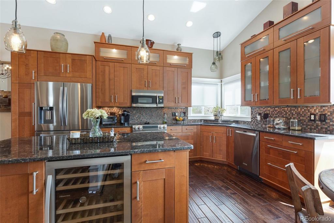
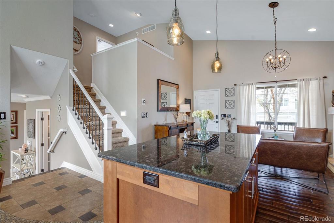
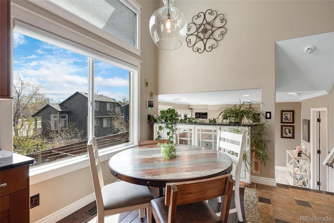
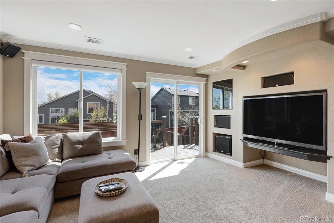
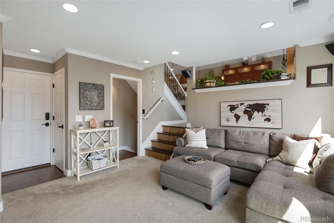
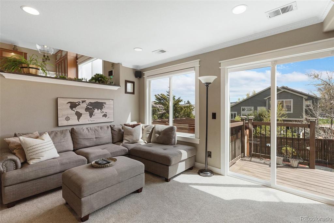
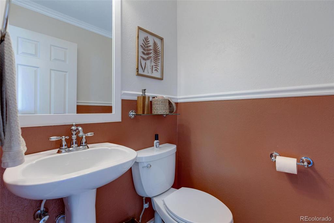
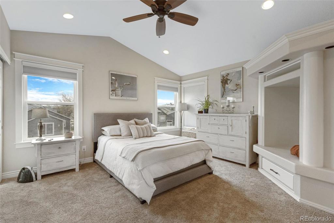
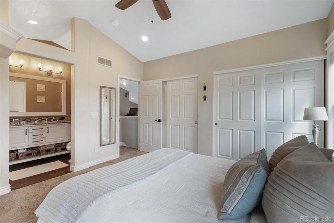
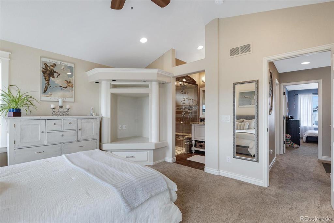
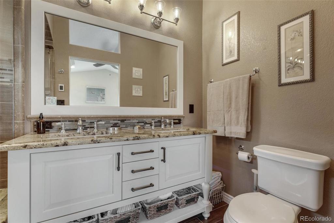
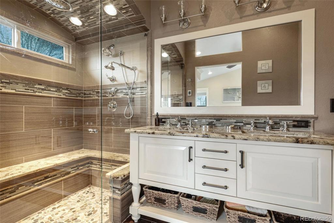
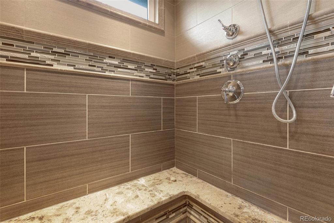
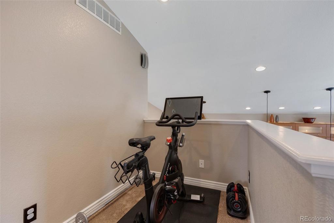
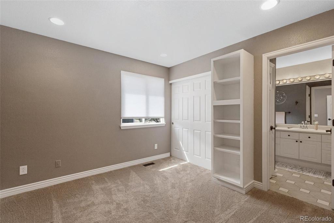
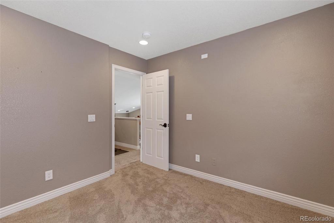
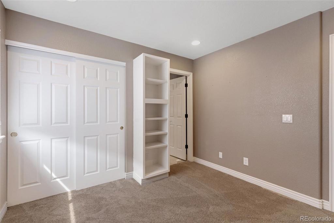
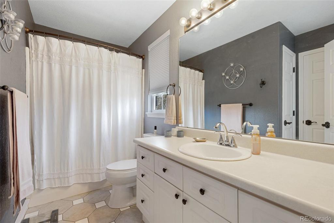
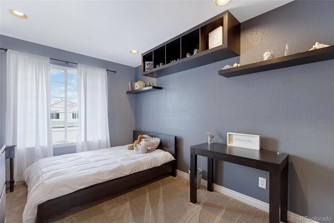
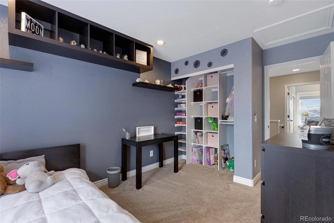
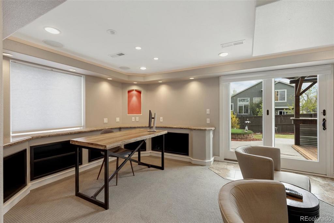
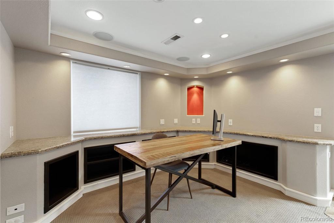
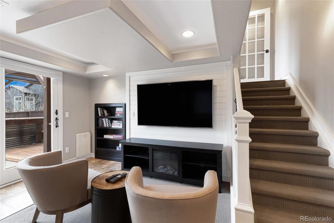
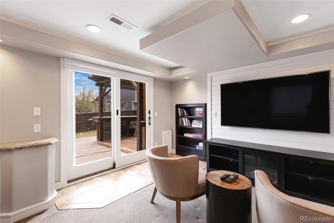
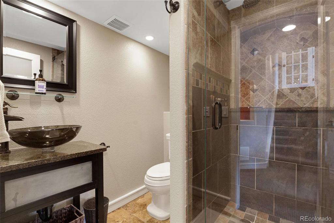
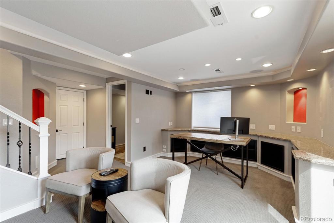
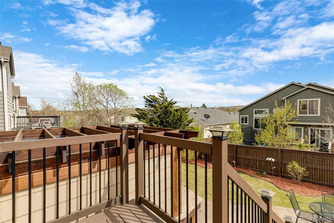
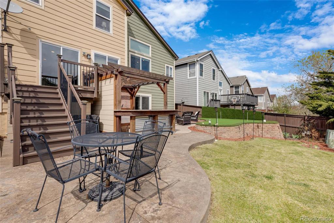
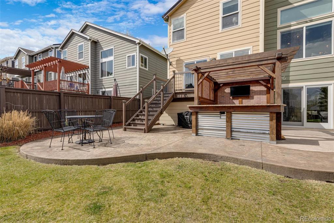
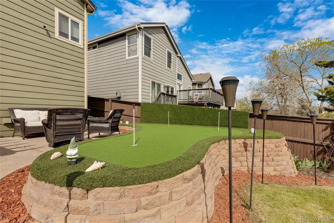
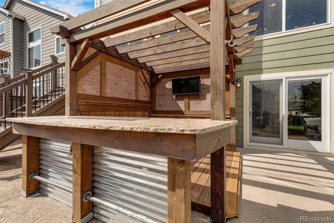
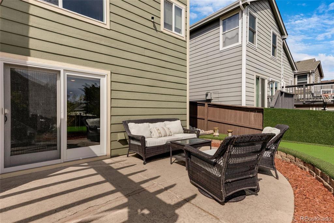
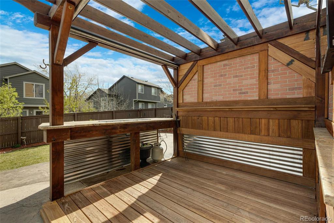
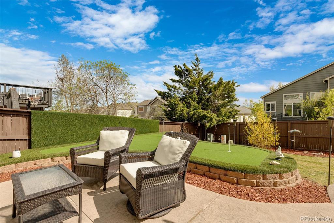
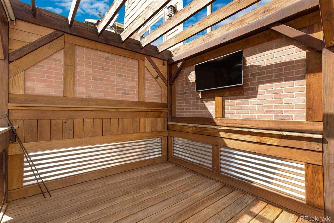
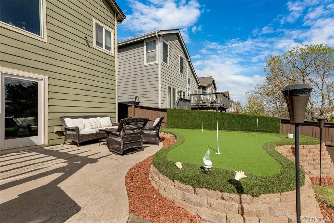
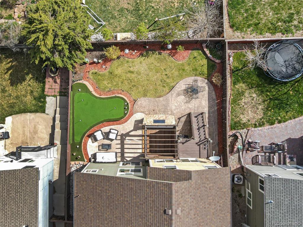
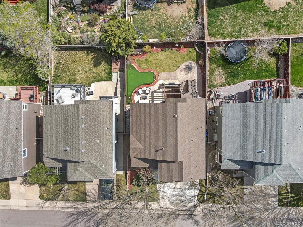


 Menu
Menu
 Schedule a Showing
Schedule a Showing

