3 Skye Place
Highlands Ranch, CO 80130 — Douglas county
Price
$699,900
Sqft
3292.00 SqFt
Baths
2
Beds
2
Description
JUST REDUCED!Immaculate, Move in ready Ranch style home in the sought after Gleneagles Village 55+ Gated community.Over $50,000 in updates! Popular Scottsdale model,1924 sq ft, 2 bedrooms, 2 full baths plus Den. Entry foyer leads you into the Grand Great Room, w/Vaulted Ceilings, Gas Fireplace, Built-in Shelves, Hardwood floors and Tons of natural light. Generous Kitchen w/Island and adjacent Breakfast Area are open to the Great Room. This model also has an elegant formal dining room and can accommodate gatherings of family and friends big and small! The Updated Kitchen includes All New Stainless Appliances including a Double Oven, Smooth Surface Cooktop, Side by side Refrigerator w/water dispenser ,Microwave, Dishwasher, New Quartz Counters and Backsplash,New Plumbing Fixtures.West facing Deck off the breakfast area makes enjoying the beautiful Colorado outdoors convenient and fun. A Den w/ french glass doors, new carpet and built-in shelves, and laundry room w/ Utility Sink and new laminate floors. The Spacious Primary Suite has double sinks, soaking tub and separate shower. Both Primary and secondary bathrooms have been updated w/ quartz counters, new flooring and new plumbing and lighting fixtures. Fresh paint throughout. Front Porch, New A/C, 2 car attached garage, Landscaped yard. Community surrounded by The Links Golf Course, includes Pool and Clubhouse, hosts many events and activities through out the year. HOA covers exterior maintenance on the home, leaving you time and money to enjoy more important things! 1368 sq ft unfinished basement with unlimited possiblities! This is a must see property! Make this your next home :) For Open houses, call listing agent for gate code.
Property Level and Sizes
SqFt Lot
5445.00
Lot Features
Breakfast Nook, Built-in Features, Ceiling Fan(s), Eat-in Kitchen, Entrance Foyer, Five Piece Bath, High Ceilings, Kitchen Island, No Stairs, Open Floorplan, Primary Suite, Quartz Counters, Utility Sink, Vaulted Ceiling(s)
Lot Size
0.12
Foundation Details
Structural
Basement
Unfinished
Base Ceiling Height
8
Interior Details
Interior Features
Breakfast Nook, Built-in Features, Ceiling Fan(s), Eat-in Kitchen, Entrance Foyer, Five Piece Bath, High Ceilings, Kitchen Island, No Stairs, Open Floorplan, Primary Suite, Quartz Counters, Utility Sink, Vaulted Ceiling(s)
Appliances
Cooktop, Dishwasher, Disposal, Double Oven, Microwave, Refrigerator
Laundry Features
In Unit
Electric
Central Air
Flooring
Carpet, Laminate, Wood
Cooling
Central Air
Heating
Forced Air, Natural Gas
Fireplaces Features
Family Room, Gas
Utilities
Cable Available, Electricity Connected, Natural Gas Connected, Phone Connected
Exterior Details
Features
Lighting
Patio Porch Features
Deck,Front Porch
Water
Public
Sewer
Public Sewer
Land Details
PPA
5775000.00
Road Frontage Type
Public Road
Road Responsibility
Public Maintained Road
Road Surface Type
Paved
Garage & Parking
Parking Spaces
1
Parking Features
Concrete
Exterior Construction
Roof
Composition
Construction Materials
Brick, Wood Siding
Architectural Style
Traditional
Exterior Features
Lighting
Window Features
Double Pane Windows, Window Coverings
Builder Source
Public Records
Financial Details
PSF Total
$210.51
PSF Finished
$360.19
PSF Above Grade
$360.19
Previous Year Tax
3546.00
Year Tax
2021
Primary HOA Management Type
Professionally Managed
Primary HOA Name
Advance HOA management
Primary HOA Phone
303 482 2213 ext
Primary HOA Website
www.advancehoa.com
Primary HOA Amenities
Clubhouse,Gated,Pool
Primary HOA Fees Included
Insurance, Maintenance Grounds, Maintenance Structure, Snow Removal, Trash
Primary HOA Fees
421.00
Primary HOA Fees Frequency
Monthly
Primary HOA Fees Total Annual
5132.00
Location
Schools
Elementary School
Fox Creek
Middle School
Cresthill
High School
Highlands Ranch
Walk Score®
Contact me about this property
Vicki Mahan
RE/MAX Professionals
6020 Greenwood Plaza Boulevard
Greenwood Village, CO 80111, USA
6020 Greenwood Plaza Boulevard
Greenwood Village, CO 80111, USA
- (303) 641-4444 (Office Direct)
- (303) 641-4444 (Mobile)
- Invitation Code: vickimahan
- Vicki@VickiMahan.com
- https://VickiMahan.com
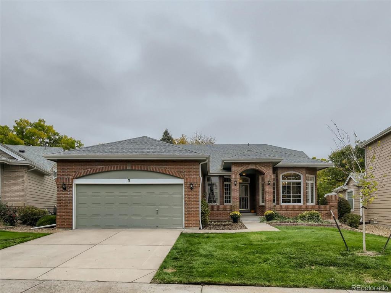
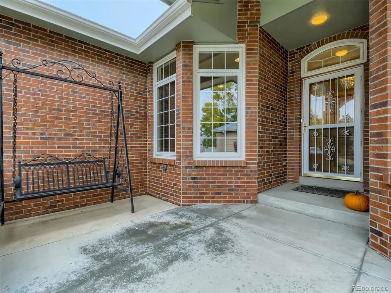
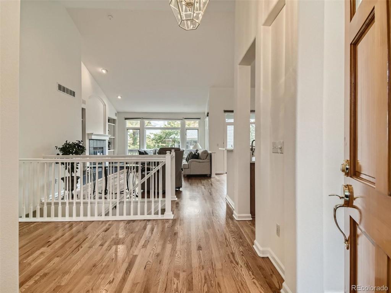
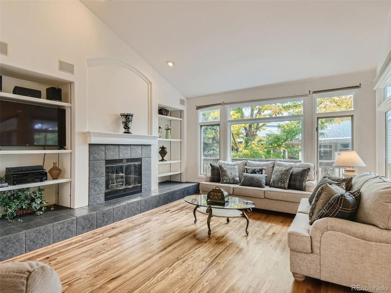
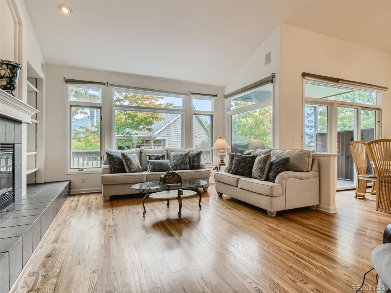
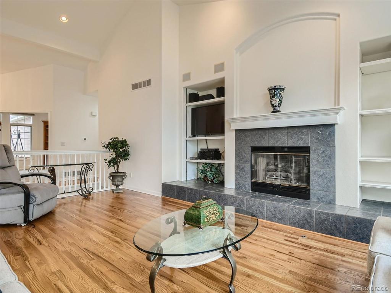
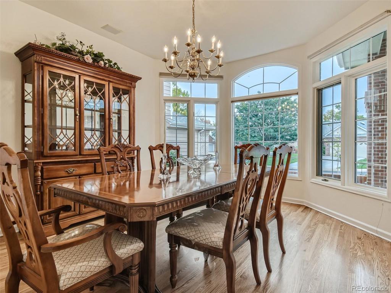
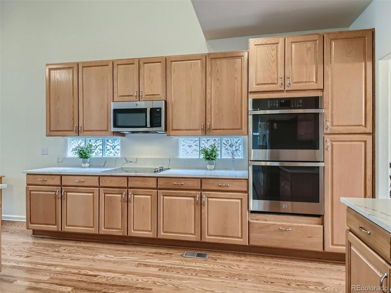
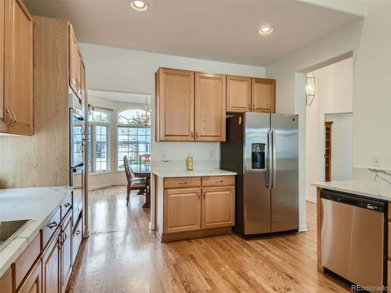
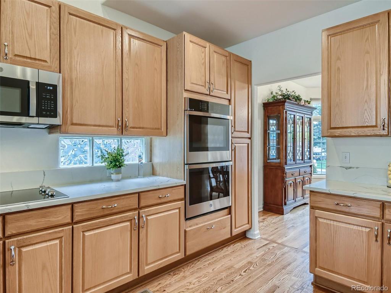
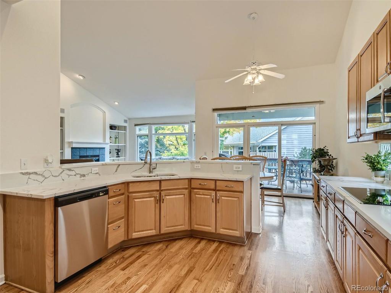
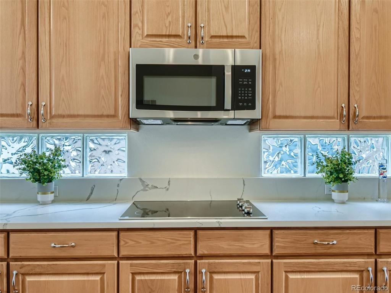
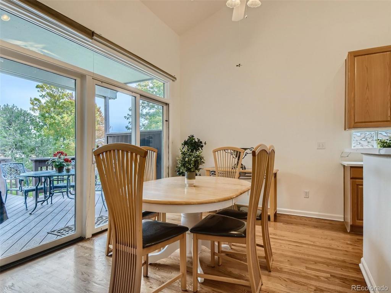
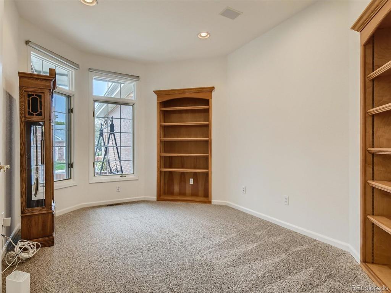
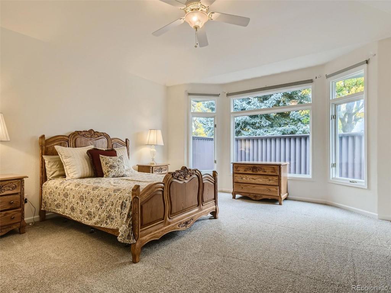
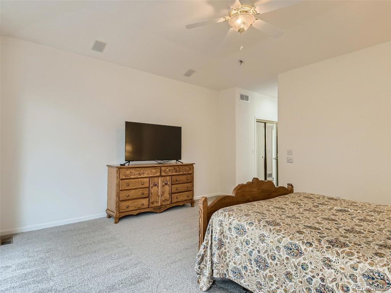
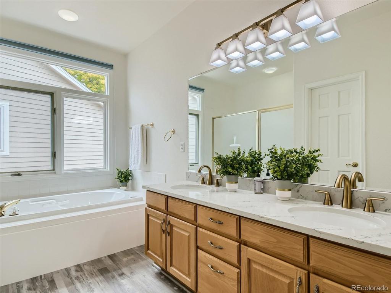
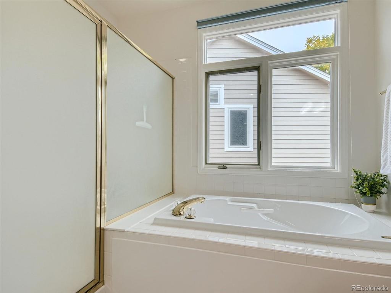
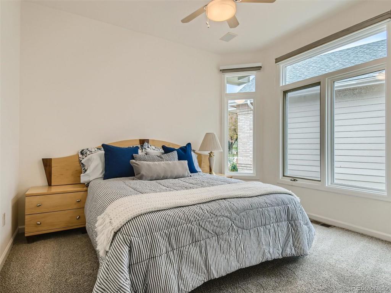
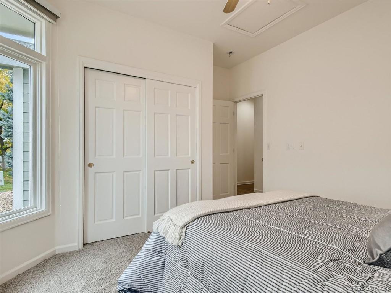
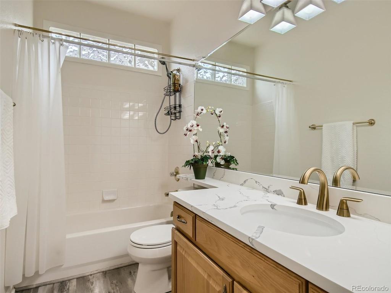
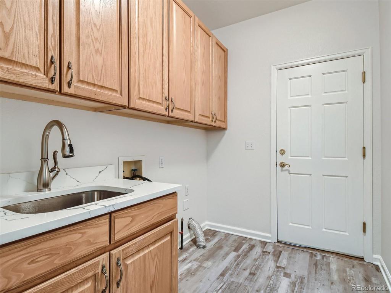
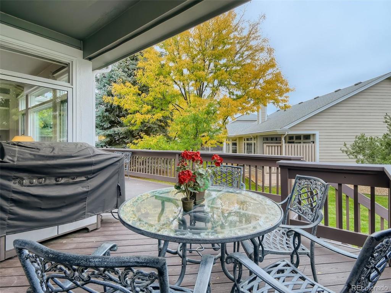
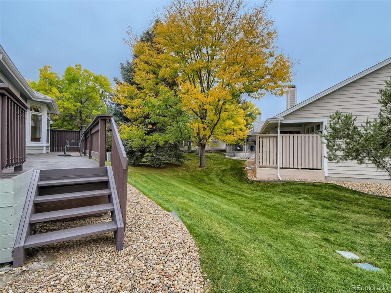
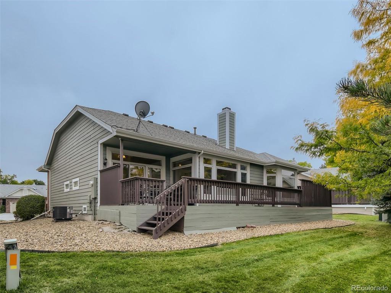
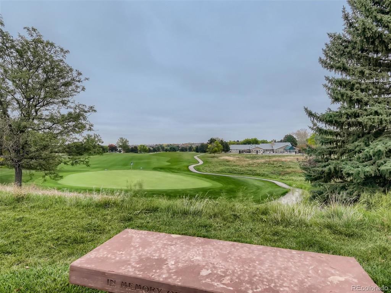
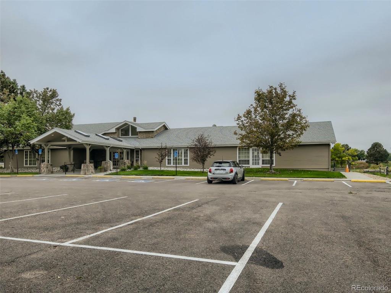
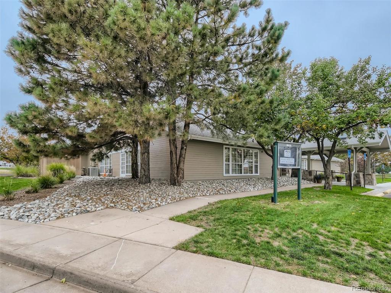
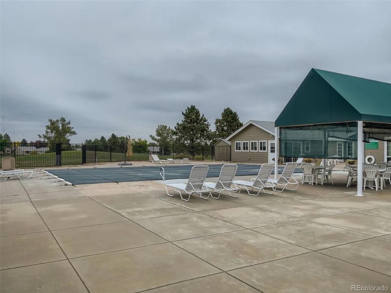
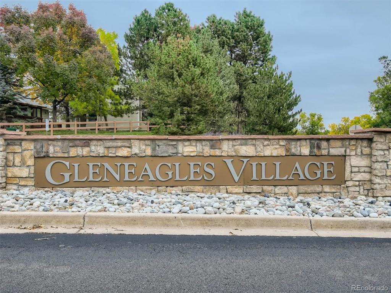
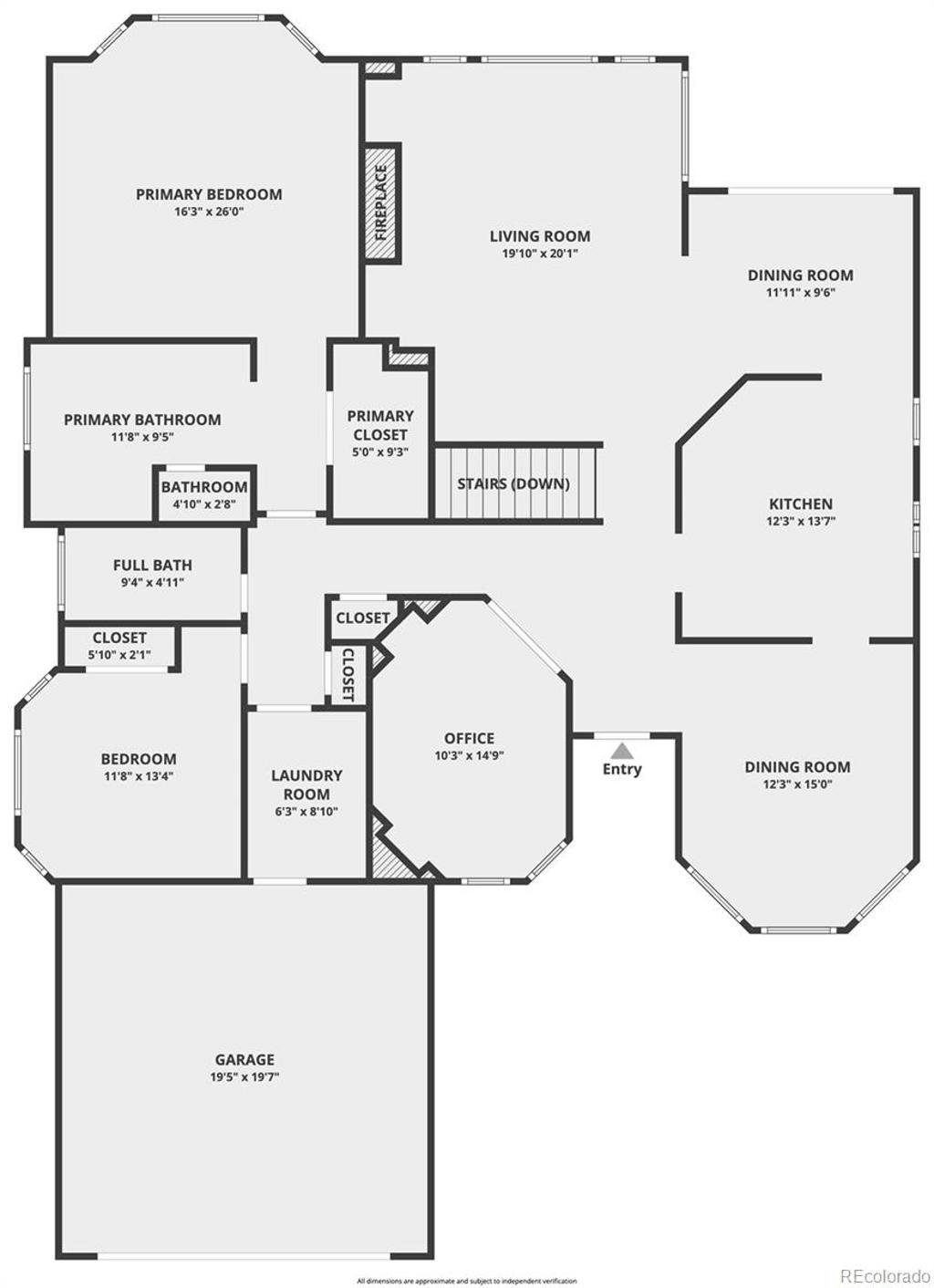
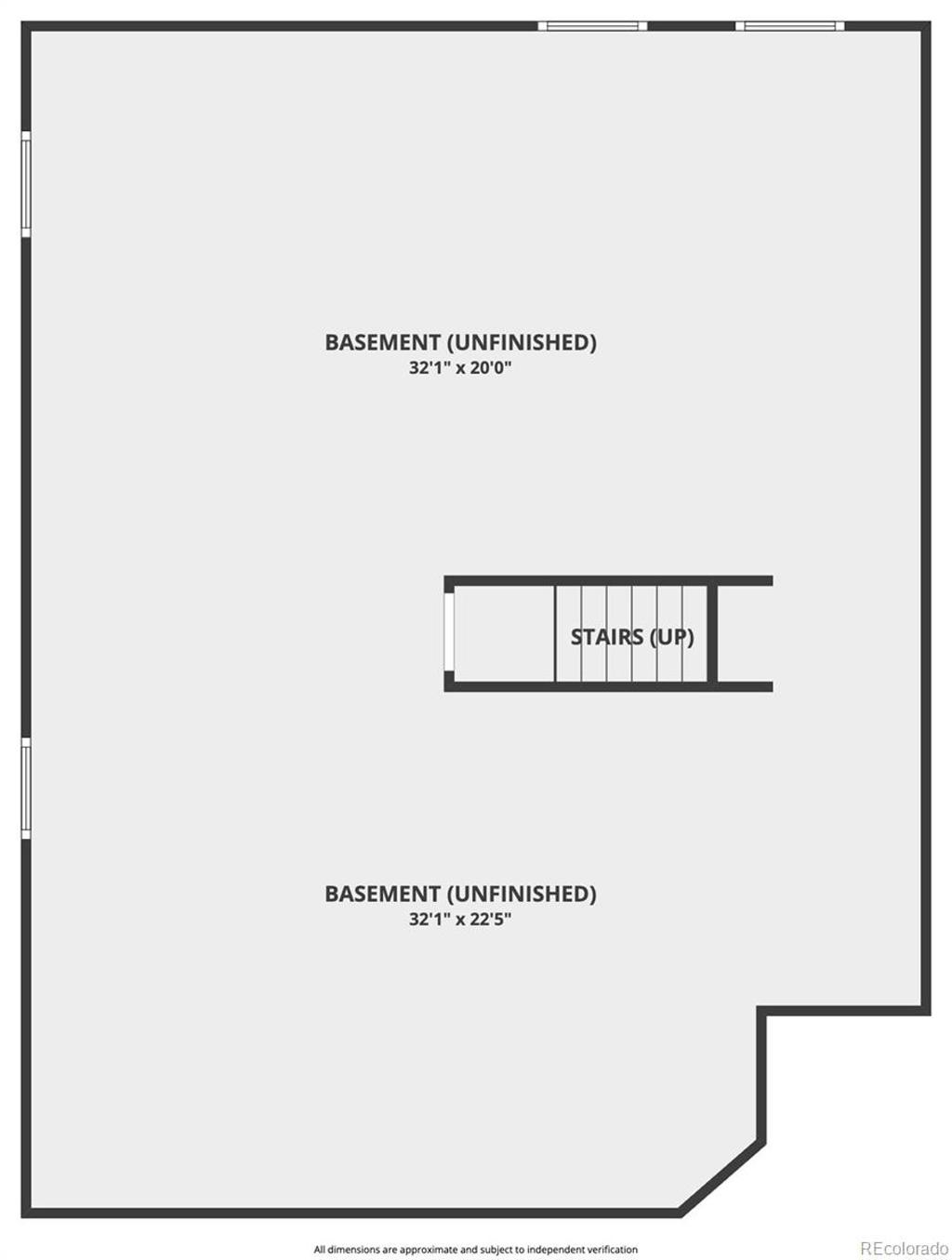


 Menu
Menu


