10146 Jill Avenue
Highlands Ranch, CO 80130 — Douglas county
Price
$839,950
Sqft
4116.00 SqFt
Baths
4
Beds
5
Description
If you have been searching for the perfect Highlands Ranch home for entertaining STOP and look no further! This home features not only amazing outdoor living space but also five bedrooms, a main floor study, a newly remodeled finished basement, updated bathrooms throughout, a beautiful open floor plan perfect for a growing or even multi-generational living and much more! The expansive kitchen features stainless steel appliances, and abundant granite counter tops and bar that opens up into the light and bright family room. New interior paint throughout most of main floor with a floor plan that has beautiful, light hickory flooring and is open and airy creating the perfect place to call home! New carpet upstairs installed 2020. Massive stamped concrete patio off the huge beautiful backyard with mature trees and tall fence for privacy! It does not get better than having a home check all your boxes inside and out but also being a location you just cannot beat., situated on a quiet street in the highly coveted Rock Canyon School District. Only a couple of blocks from the elementary and just minutes from Park Meadows mall, restaurants, trails, and much more! Furnace and a/c were replaced 2016!
Property Level and Sizes
SqFt Lot
5227.20
Lot Features
Ceiling Fan(s), Eat-in Kitchen, Granite Counters, High Ceilings, High Speed Internet, Kitchen Island, Open Floorplan, Smoke Free, Vaulted Ceiling(s), Walk-In Closet(s), Wet Bar
Lot Size
0.12
Foundation Details
Slab
Basement
Partial
Interior Details
Interior Features
Ceiling Fan(s), Eat-in Kitchen, Granite Counters, High Ceilings, High Speed Internet, Kitchen Island, Open Floorplan, Smoke Free, Vaulted Ceiling(s), Walk-In Closet(s), Wet Bar
Appliances
Disposal, Dryer, Microwave, Range, Refrigerator, Sump Pump, Washer
Electric
Central Air
Flooring
Tile, Vinyl, Wood
Cooling
Central Air
Heating
Forced Air
Fireplaces Features
Family Room, Gas
Exterior Details
Features
Private Yard
Patio Porch Features
Patio
Sewer
Public Sewer
Land Details
PPA
6999583.33
Garage & Parking
Parking Spaces
1
Exterior Construction
Roof
Composition
Construction Materials
Stucco, Wood Siding
Architectural Style
Traditional
Exterior Features
Private Yard
Window Features
Double Pane Windows, Window Coverings, Window Treatments
Builder Name 1
Oakwood Homes, LLC
Builder Source
Public Records
Financial Details
PSF Total
$204.07
PSF Finished
$211.73
PSF Above Grade
$291.85
Previous Year Tax
3908.00
Year Tax
2021
Primary HOA Management Type
Professionally Managed
Primary HOA Name
HRCA
Primary HOA Phone
303-791-8958
Primary HOA Website
hrcaonline.org
Primary HOA Amenities
Clubhouse,Fitness Center,Playground,Pool,Spa/Hot Tub,Tennis Court(s),Trail(s)
Primary HOA Fees Included
Maintenance Grounds, Road Maintenance, Snow Removal
Primary HOA Fees
156.00
Primary HOA Fees Frequency
Quarterly
Primary HOA Fees Total Annual
624.00
Location
Schools
Elementary School
Wildcat Mountain
Middle School
Rocky Heights
High School
Rock Canyon
Walk Score®
Contact me about this property
Vicki Mahan
RE/MAX Professionals
6020 Greenwood Plaza Boulevard
Greenwood Village, CO 80111, USA
6020 Greenwood Plaza Boulevard
Greenwood Village, CO 80111, USA
- (303) 641-4444 (Office Direct)
- (303) 641-4444 (Mobile)
- Invitation Code: vickimahan
- Vicki@VickiMahan.com
- https://VickiMahan.com
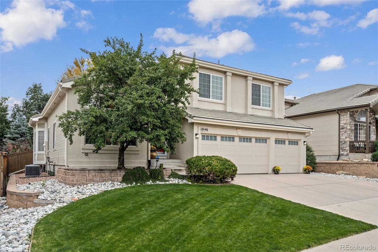
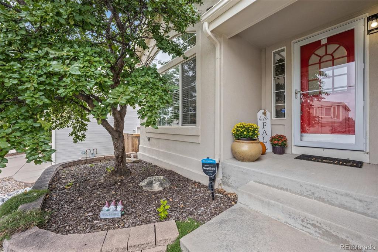
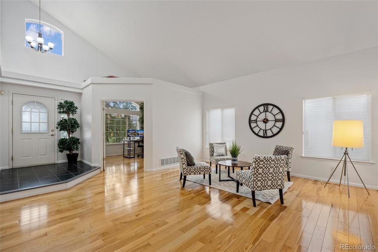
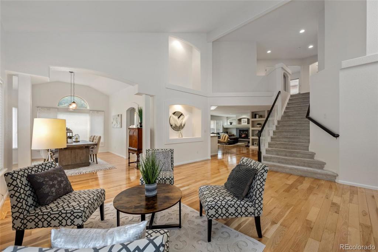
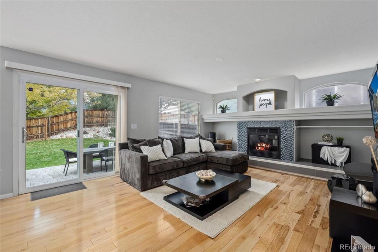
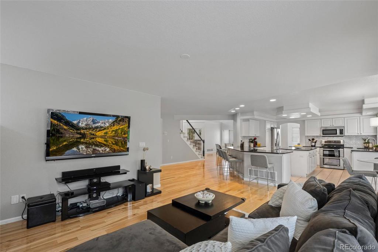
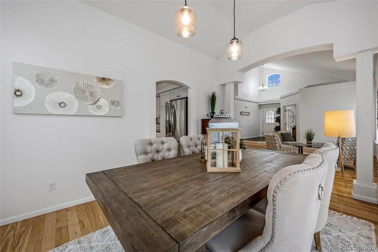
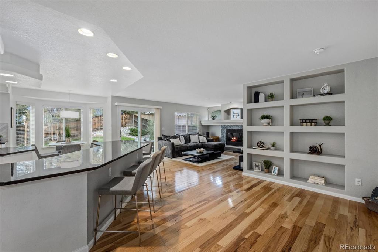
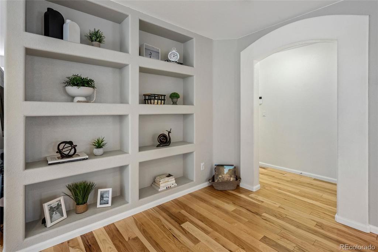
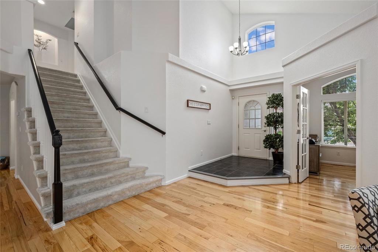
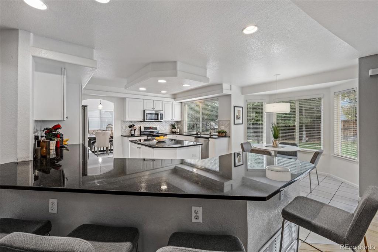
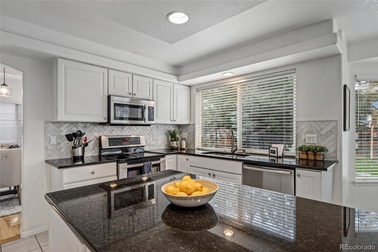
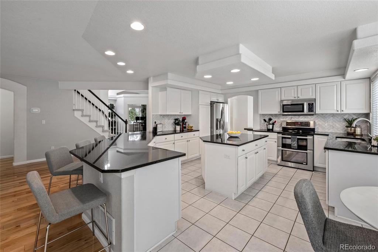
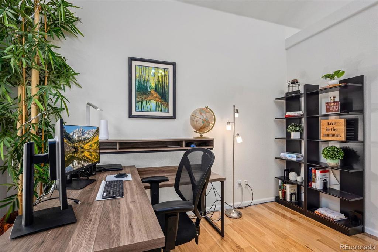
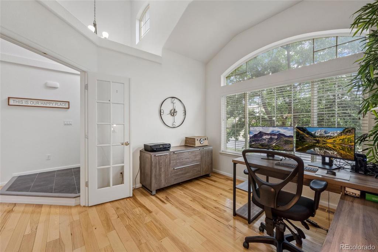
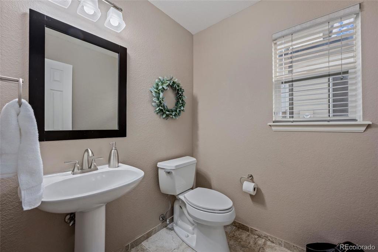
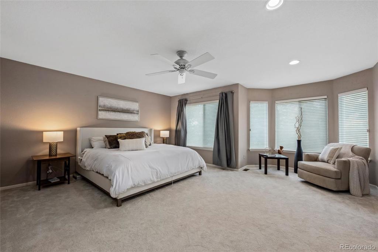
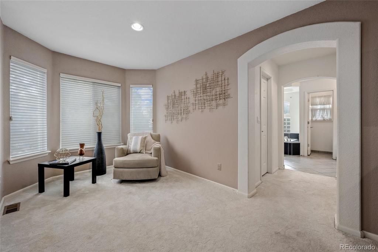
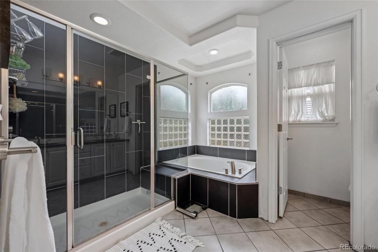
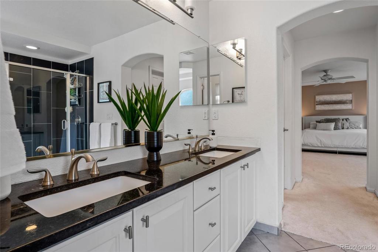
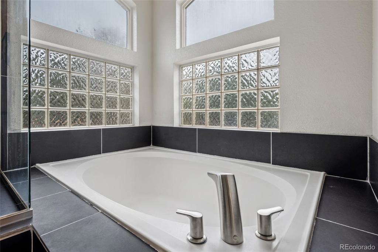
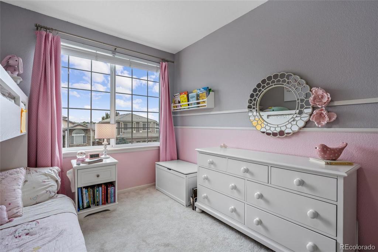
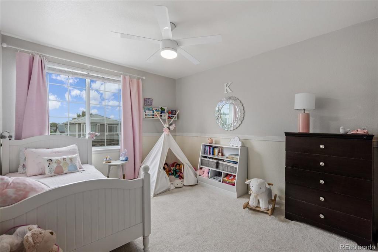
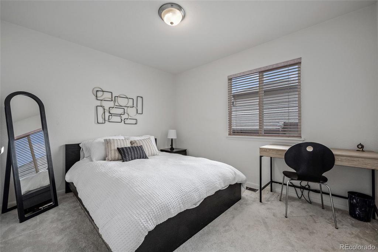
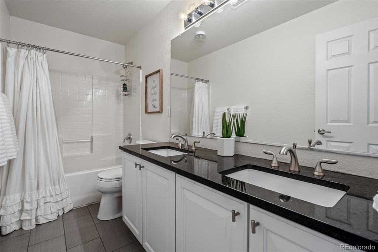
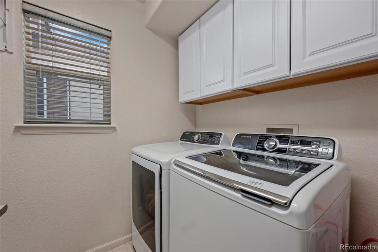
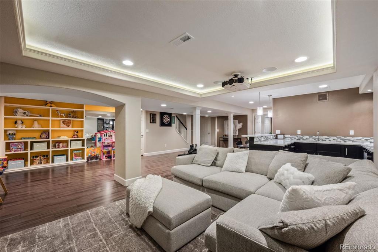
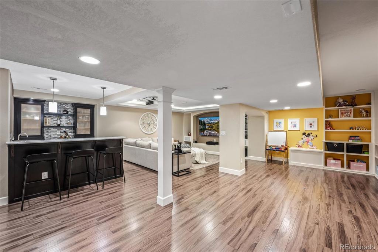
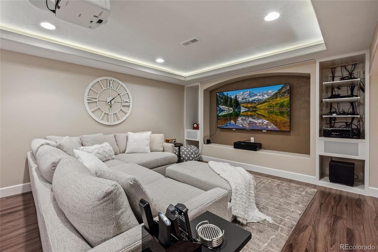
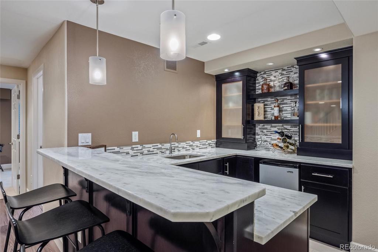
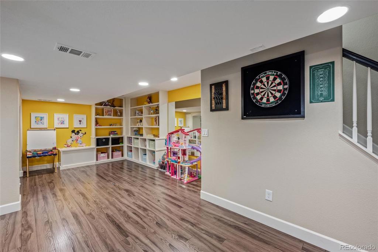
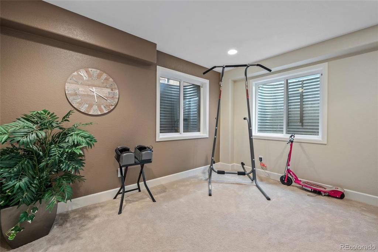
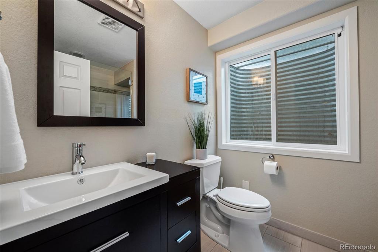
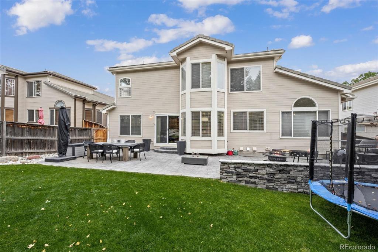
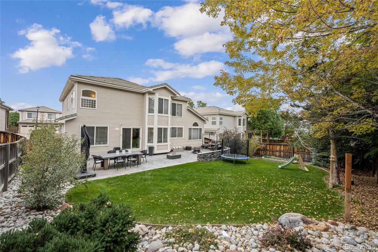
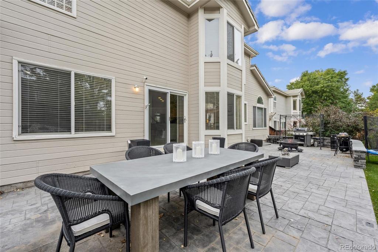
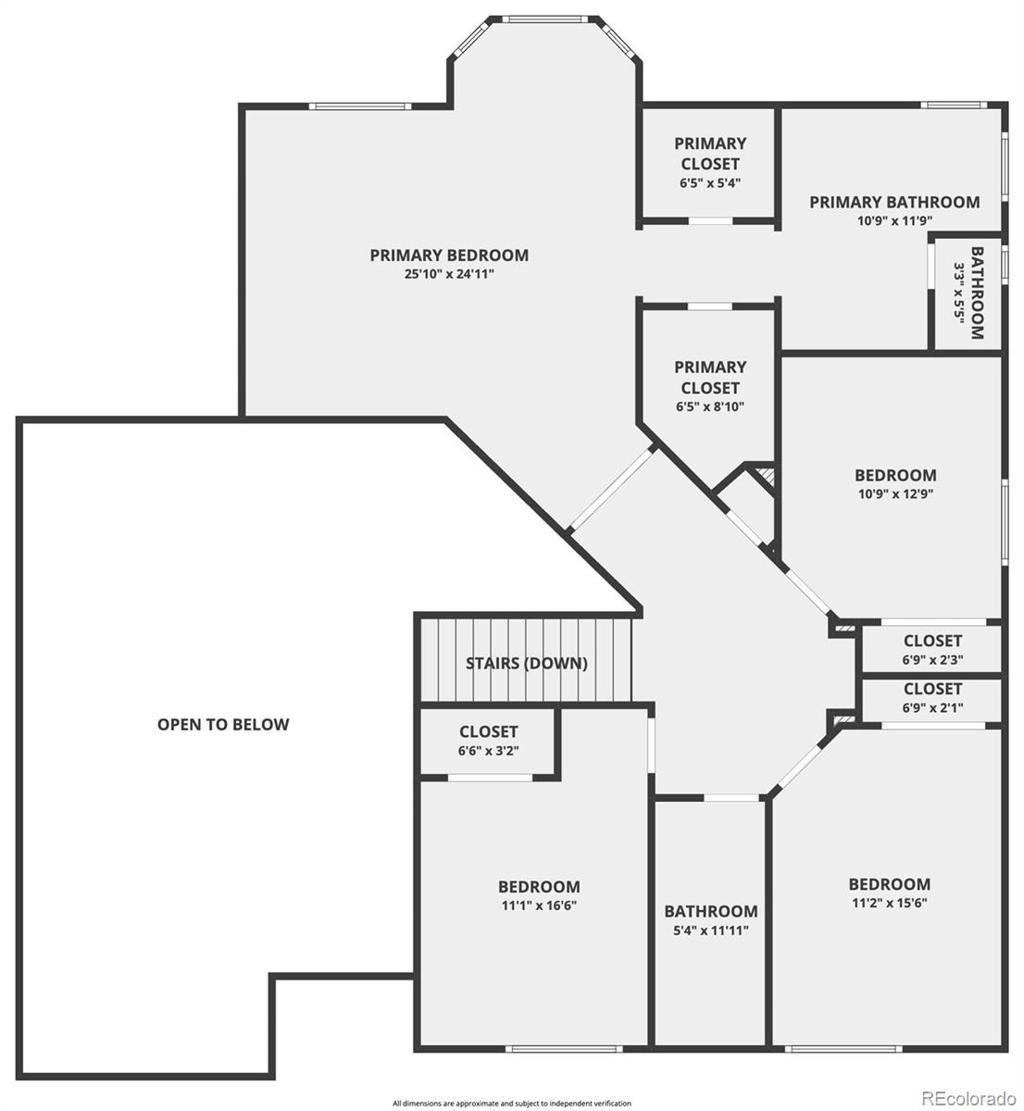
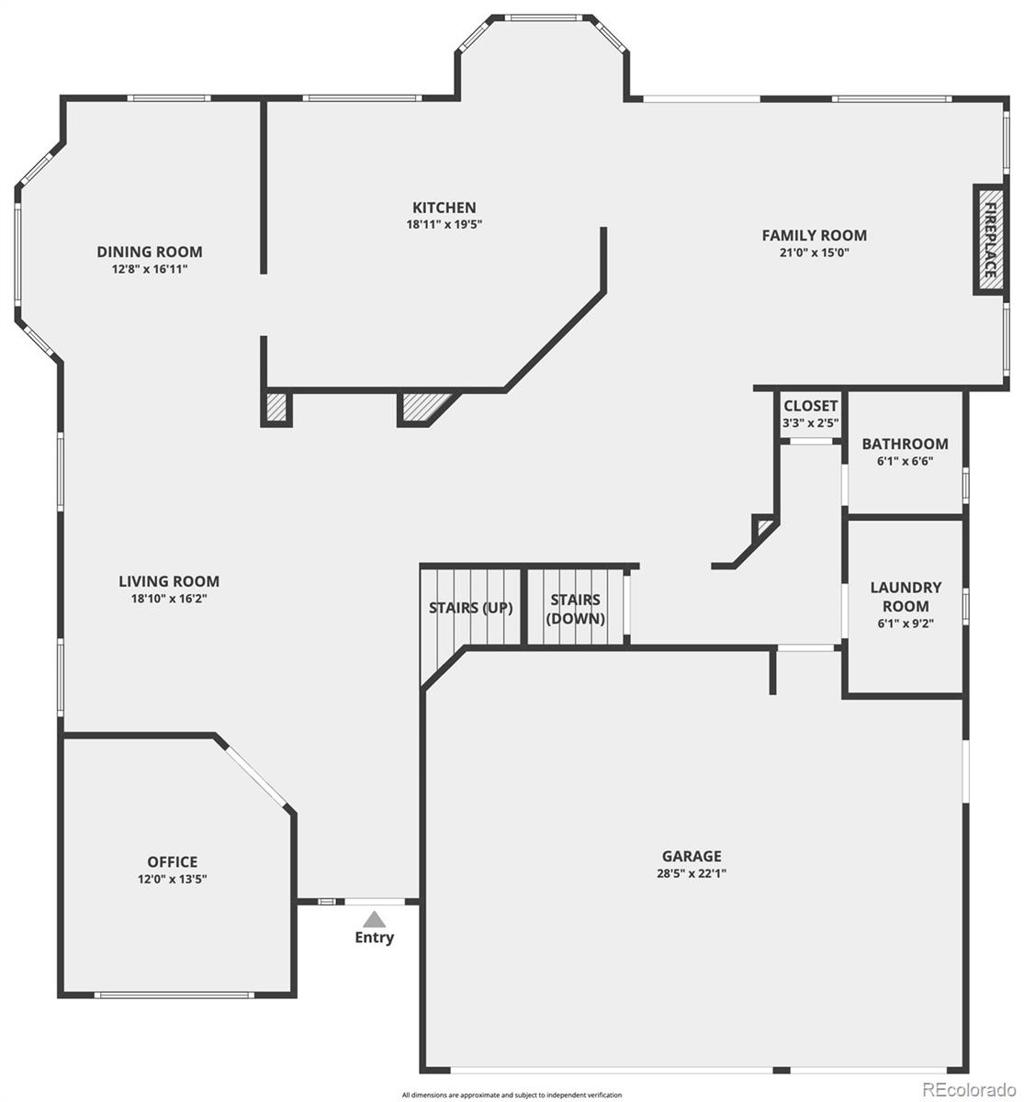
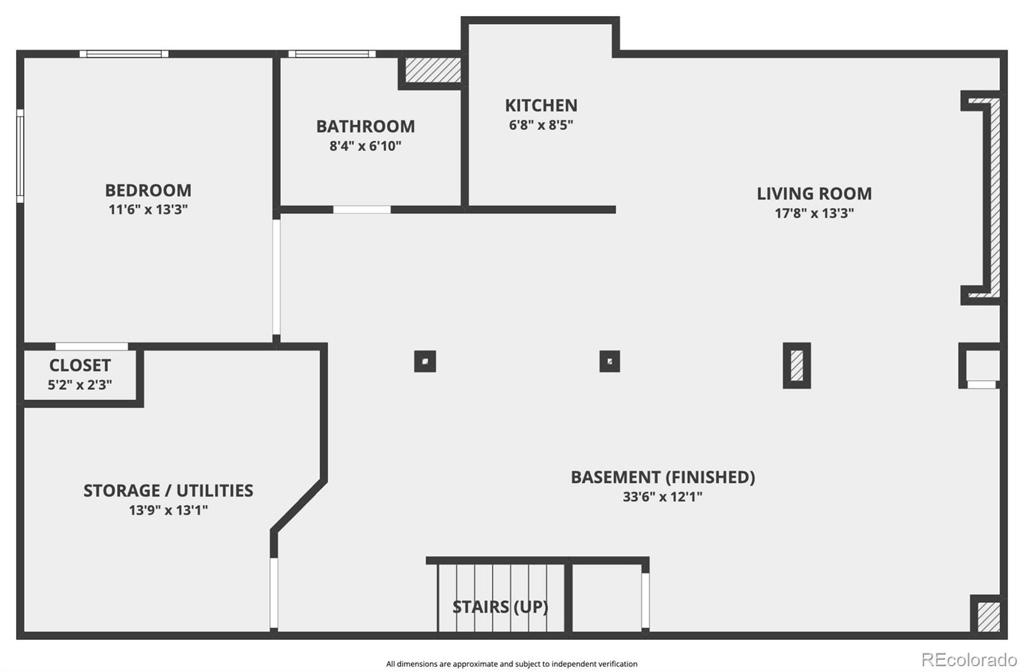


 Menu
Menu
 Schedule a Showing
Schedule a Showing

