9807 Spring Hill Lane
Highlands Ranch, CO 80129 — Douglas county
Price
$929,000
Sqft
3933.00 SqFt
Baths
5
Beds
5
Description
You will love being surrounded by the natural beauty of the Open Space and Mountain Views that makes this Highlands Ranch home Special! Newly added Carpet and Paint! The Open Concept Kitchen has been updated and includes an island, plenty of cabinets, pantry, granite countertops and SS appliances. Enjoy the eat in kitchen area overlooking the Open Space and Stunning Views. The 2 story Family Room includes a dramatic fireplace and views of the Mountains as well. Access the outdoor living space and fenced yard, then imagine spending summer evenings watching the sunset on your private deck. The spacious dining room off the kitchen overlooking open space is ideal for entertaining. Main level bedroom/office and private en suite bathroom are separated from the living spaces providing privacy for family or guests. Ascend the stairs to find the primary suite with walk-in closet, beautifully Remodeled five piece bath with modern shower and gorgeous soaking tub. The views from your Primary Suite are Breathtaking! Two secondary bedrooms utilize two baths and 3rd upstairs bedroom converted to large laundry room. NOTE: Seller is willing to convert upstairs laundry back to bedroom with same new carpet in house and mud room to laundry, include it in your contract. Full finished basement has wet bar, fireplace and fridge, plenty of space for entertaining along with an additional bedroom and bathroom. This home includes a 3 car attached garage with cabinets and shelving. Highlands Ranch is an amazing community with four recreation centers, pools, tennis courts and activities for all to enjoy. This home is a MUST SEE!
Property Level and Sizes
SqFt Lot
6534.00
Lot Features
Breakfast Nook, Ceiling Fan(s), Entrance Foyer, Five Piece Bath, Granite Counters, High Ceilings, High Speed Internet, Kitchen Island, Open Floorplan, Pantry, Primary Suite, Smoke Free, Utility Sink, Walk-In Closet(s), Wet Bar, Wired for Data
Lot Size
0.15
Basement
Daylight,Finished,Full,Sump Pump
Interior Details
Interior Features
Breakfast Nook, Ceiling Fan(s), Entrance Foyer, Five Piece Bath, Granite Counters, High Ceilings, High Speed Internet, Kitchen Island, Open Floorplan, Pantry, Primary Suite, Smoke Free, Utility Sink, Walk-In Closet(s), Wet Bar, Wired for Data
Appliances
Bar Fridge, Convection Oven, Dishwasher, Disposal, Dryer, Gas Water Heater, Microwave, Oven, Refrigerator, Sump Pump, Washer
Electric
Attic Fan, Central Air
Flooring
Carpet, Tile, Wood
Cooling
Attic Fan, Central Air
Heating
Forced Air, Natural Gas
Fireplaces Features
Family Room, Gas, Gas Log
Utilities
Cable Available, Electricity Available, Electricity Connected, Internet Access (Wired), Natural Gas Available, Natural Gas Connected
Exterior Details
Features
Private Yard, Rain Gutters
Patio Porch Features
Covered,Deck,Front Porch
Lot View
Meadow,Mountain(s)
Water
Public
Sewer
Public Sewer
Land Details
PPA
6166666.67
Road Frontage Type
Public Road
Road Responsibility
Public Maintained Road
Road Surface Type
Paved
Garage & Parking
Parking Spaces
1
Parking Features
Concrete
Exterior Construction
Roof
Composition
Construction Materials
Brick, Wood Siding
Architectural Style
Contemporary
Exterior Features
Private Yard, Rain Gutters
Window Features
Double Pane Windows, Window Coverings, Window Treatments
Security Features
Carbon Monoxide Detector(s),Smoke Detector(s)
Builder Name 1
Village Homes
Financial Details
PSF Total
$235.19
PSF Finished
$237.18
PSF Above Grade
$356.73
Previous Year Tax
3470.00
Year Tax
2022
Primary HOA Management Type
Professionally Managed
Primary HOA Name
Highlands Ranch Community Assn.
Primary HOA Phone
303-791-2500
Primary HOA Website
HRCAonlne.org
Primary HOA Amenities
Clubhouse,Fitness Center,Park,Playground,Pool,Spa/Hot Tub,Tennis Court(s),Trail(s)
Primary HOA Fees Included
Maintenance Grounds
Primary HOA Fees
165.00
Primary HOA Fees Frequency
Quarterly
Primary HOA Fees Total Annual
660.00
Location
Schools
Elementary School
Trailblazer
Middle School
Ranch View
High School
Thunderridge
Walk Score®
Contact me about this property
Vicki Mahan
RE/MAX Professionals
6020 Greenwood Plaza Boulevard
Greenwood Village, CO 80111, USA
6020 Greenwood Plaza Boulevard
Greenwood Village, CO 80111, USA
- (303) 641-4444 (Office Direct)
- (303) 641-4444 (Mobile)
- Invitation Code: vickimahan
- Vicki@VickiMahan.com
- https://VickiMahan.com
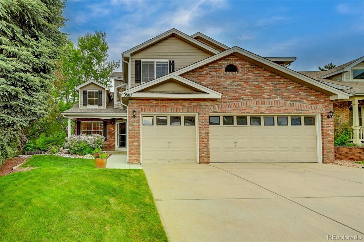
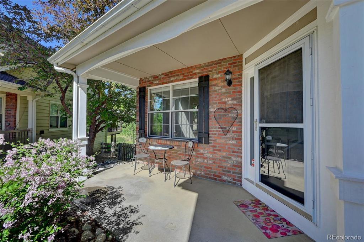
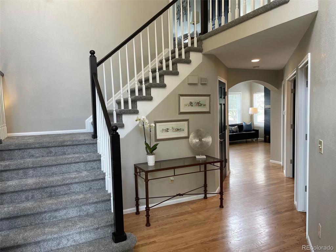
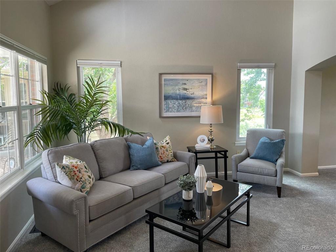
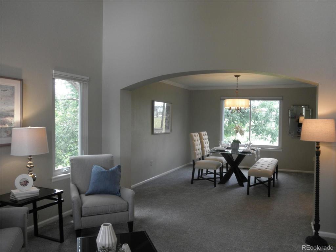
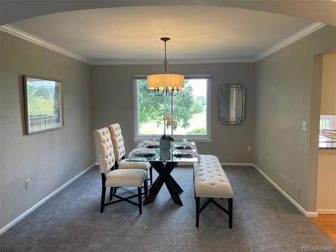
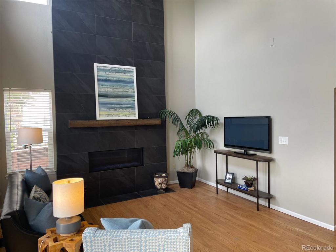
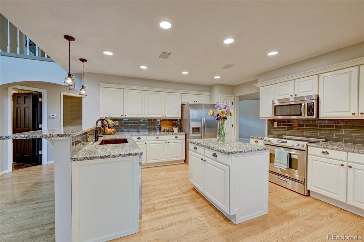
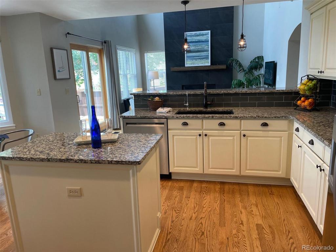
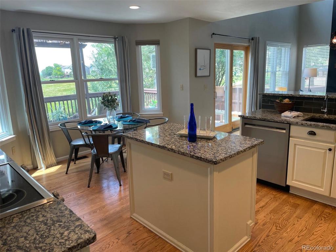
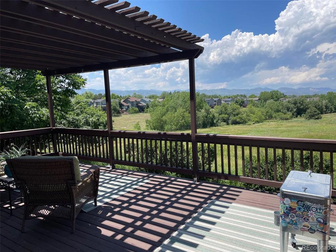
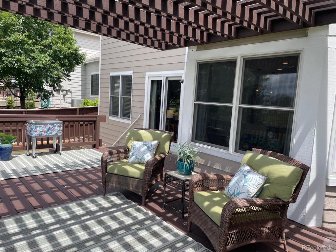
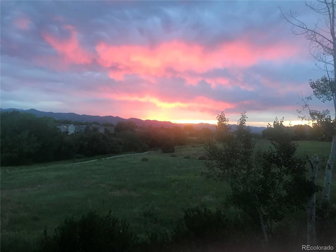
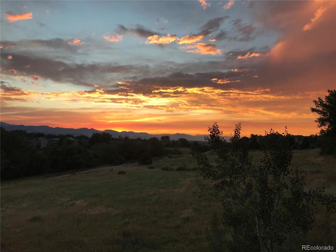
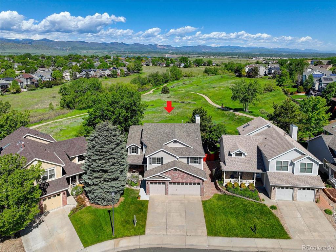
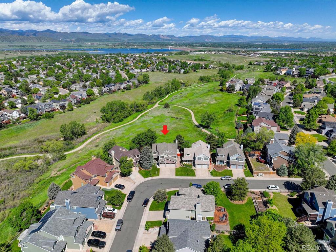
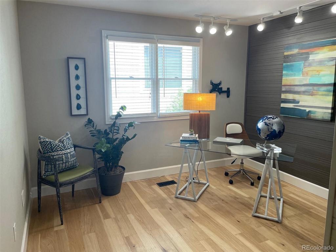
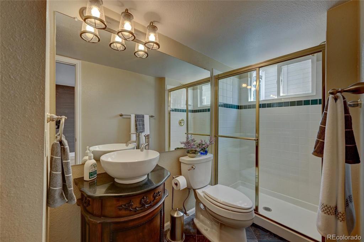
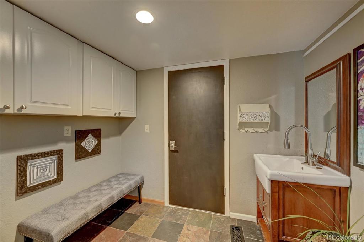
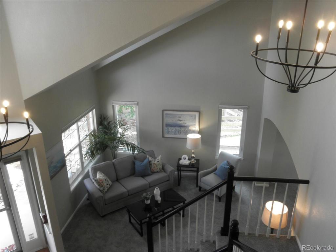
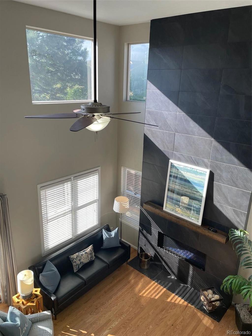
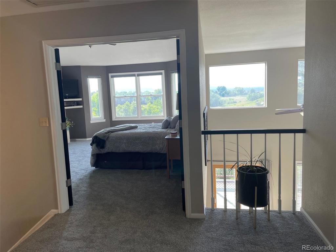
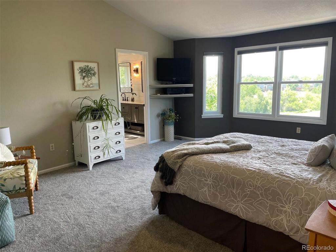
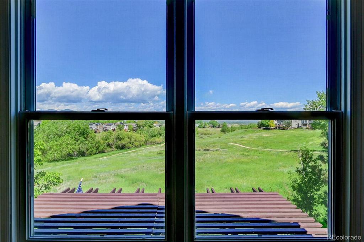
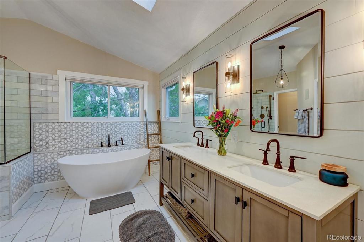
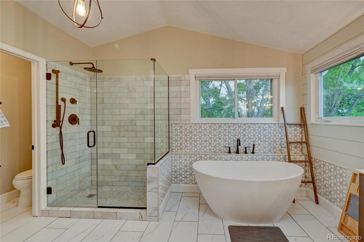
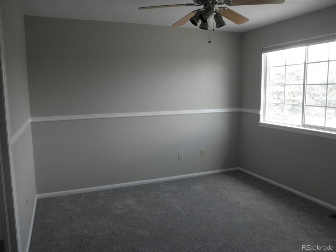
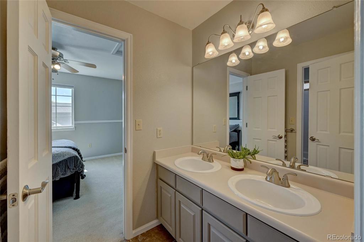
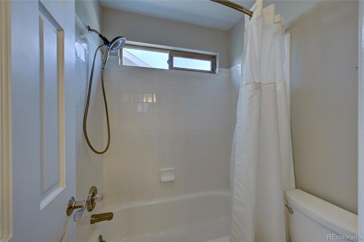
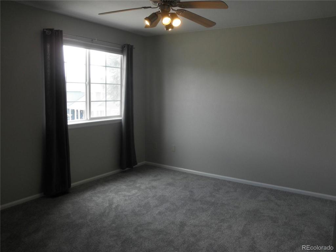
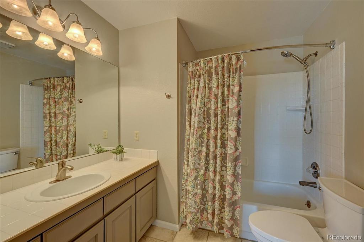
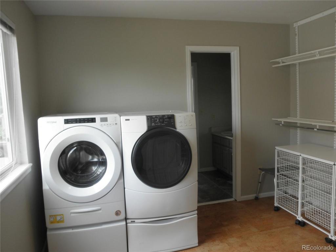
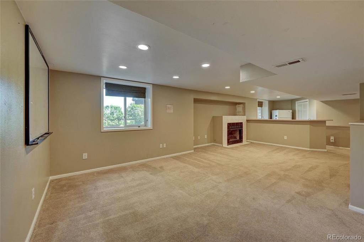
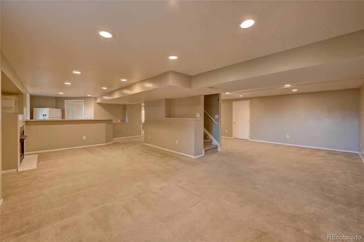
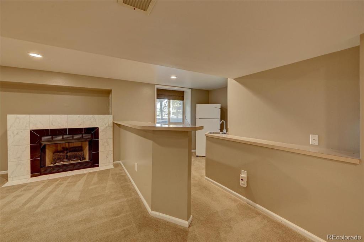
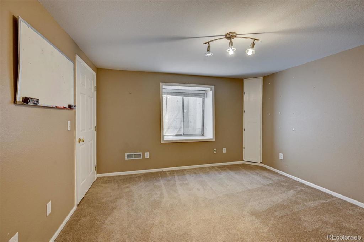
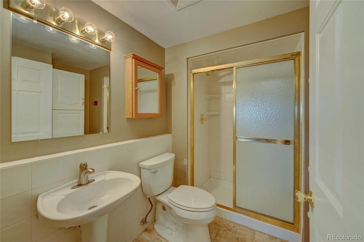
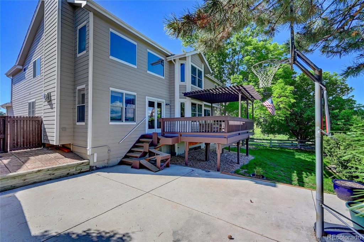
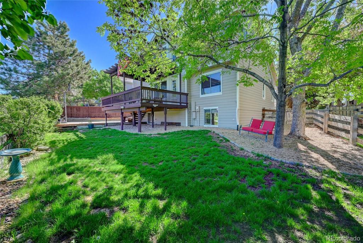


 Menu
Menu


