9705 Autumnwood Place
Highlands Ranch, CO 80129 — Douglas county
Price
$529,900
Sqft
1807.00 SqFt
Baths
3
Beds
2
Description
Updated 2-Bedroom, 3-Bathroom, Remodeled Ranch Style home with Finished Basement located on a Corner Lot within the Highlands Ranch Community! Curb appeal, lush landscaping and an inviting front porch welcomes you into the spacious open concept Living/Dining Room featuring wide plank flooring, cozy fireplace and vaulted ceilings with skylights. The remodeled gourmet Kitchen is outfitted with custom cabinetry, pantry, all appliances, granite counters, tile backsplash and island/breakfast bar. Two main floor Bathrooms plus 2 generously sized Bedrooms including a Master Retreat complete with sitting area, Laundry with washer/dryer and en-suite Full Bathroom. Plantation shutters, tankless hot water heater, 2-car attached Garage and NEW exterior paint in 2021! The Finished Basement showcases a Bonus Room (rec room, bedroom, etc.) with large closet, 3/4 Bathroom, tons of storage and a second Laundry area with washer/dryer included! Located on a corner lot, this home offers a private fenced yard, storage/workshop shed and patio providing the perfect place for entertaining or casual outdoor living. Walk to Trailblazer Elementary! Excellent Highlands Ranch location with convenient access to CO470, Town Center shopping, dining and events plus numerous area parks and miles of walking/biking trails steps from your front door. Your family will enjoy the exclusive use of 4 state of the art Recreational Centers featuring fitness, tennis, pools, camps and more! Don’t miss the opportunity to be a part of this vibrant community!
Property Level and Sizes
SqFt Lot
6142.00
Lot Features
Ceiling Fan(s), Eat-in Kitchen, Granite Counters, Kitchen Island, Primary Suite, Open Floorplan, Pantry, Radon Mitigation System, Smoke Free, Utility Sink, Vaulted Ceiling(s)
Lot Size
0.14
Foundation Details
Slab
Basement
Crawl Space,Finished,Interior Entry/Standard
Interior Details
Interior Features
Ceiling Fan(s), Eat-in Kitchen, Granite Counters, Kitchen Island, Primary Suite, Open Floorplan, Pantry, Radon Mitigation System, Smoke Free, Utility Sink, Vaulted Ceiling(s)
Appliances
Dishwasher, Disposal, Dryer, Microwave, Oven, Refrigerator, Tankless Water Heater, Washer
Laundry Features
In Unit
Electric
Central Air
Flooring
Carpet, Tile, Wood
Cooling
Central Air
Heating
Forced Air
Fireplaces Features
Gas Log, Living Room
Utilities
Electricity Connected, Natural Gas Connected
Exterior Details
Features
Private Yard
Patio Porch Features
Front Porch,Patio
Lot View
Mountain(s)
Water
Public
Sewer
Public Sewer
Land Details
PPA
3928578.57
Road Frontage Type
Public Road
Road Responsibility
Public Maintained Road
Road Surface Type
Paved
Garage & Parking
Parking Spaces
1
Parking Features
Exterior Access Door
Exterior Construction
Roof
Composition
Construction Materials
Brick, Frame, Wood Siding
Exterior Features
Private Yard
Window Features
Skylight(s), Window Coverings
Security Features
Smoke Detector(s)
Financial Details
PSF Total
$304.37
PSF Finished
$306.75
PSF Above Grade
$490.63
Previous Year Tax
2550.00
Year Tax
2020
Primary HOA Management Type
Professionally Managed
Primary HOA Name
HRCA
Primary HOA Phone
(303) 471-8856
Primary HOA Website
www.hrcaonline.org
Primary HOA Amenities
Clubhouse,Fitness Center,Park,Playground,Pool,Tennis Court(s),Trail(s)
Primary HOA Fees Included
Maintenance Grounds
Primary HOA Fees
156.00
Primary HOA Fees Frequency
Quarterly
Primary HOA Fees Total Annual
624.00
Location
Schools
Elementary School
Trailblazer
Middle School
Ranch View
High School
Thunderridge
Walk Score®
Contact me about this property
Vicki Mahan
RE/MAX Professionals
6020 Greenwood Plaza Boulevard
Greenwood Village, CO 80111, USA
6020 Greenwood Plaza Boulevard
Greenwood Village, CO 80111, USA
- (303) 641-4444 (Office Direct)
- (303) 641-4444 (Mobile)
- Invitation Code: vickimahan
- Vicki@VickiMahan.com
- https://VickiMahan.com
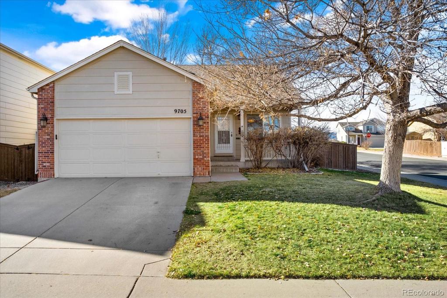
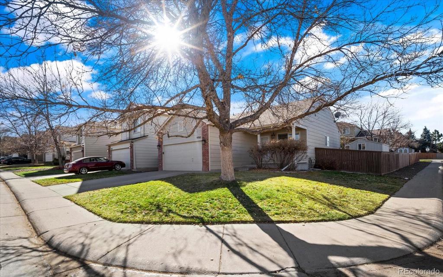
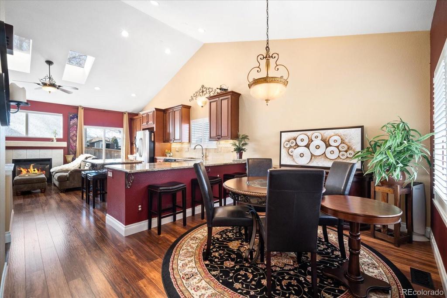
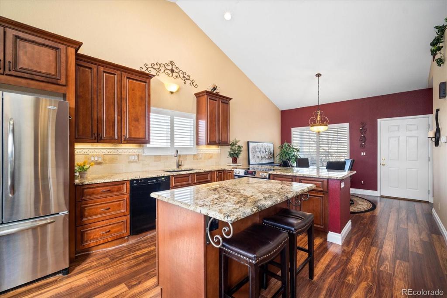
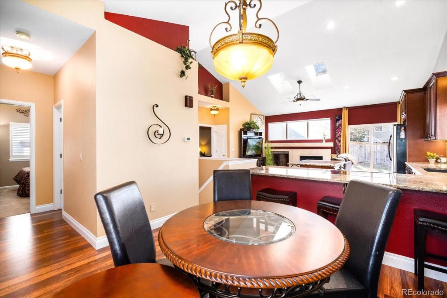
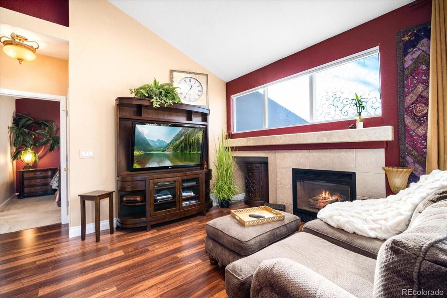
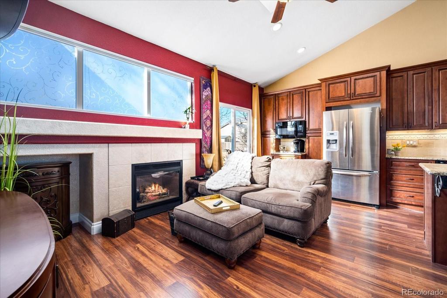
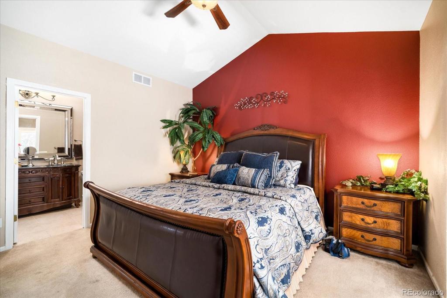
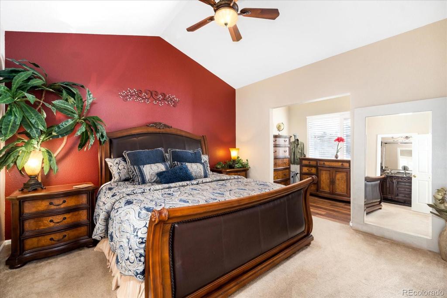
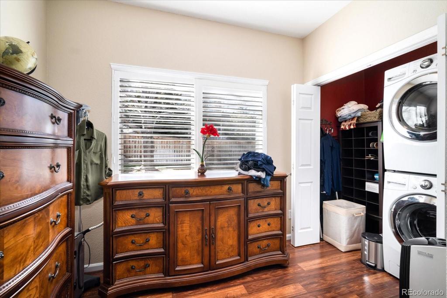
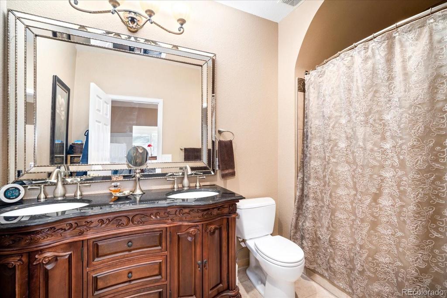
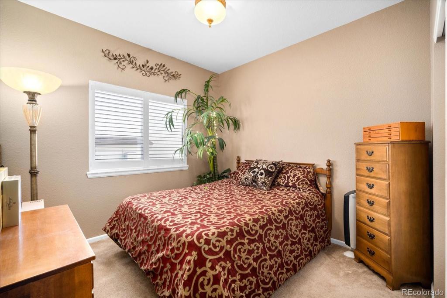
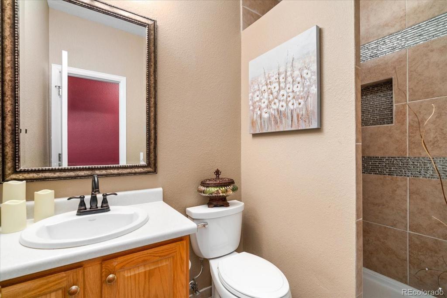
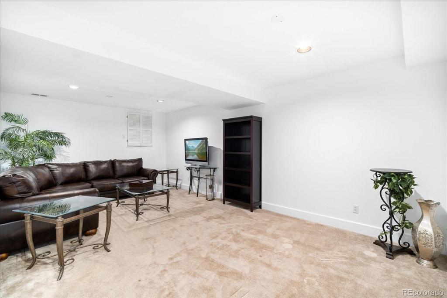
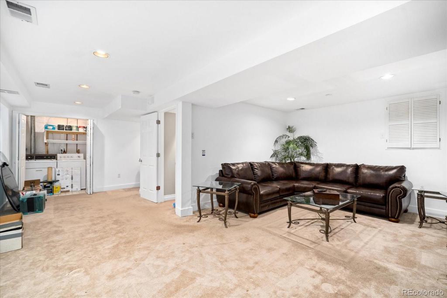
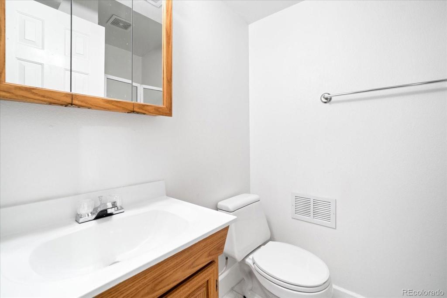
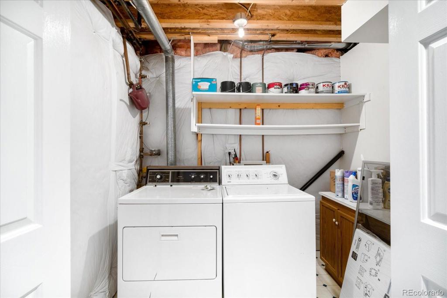
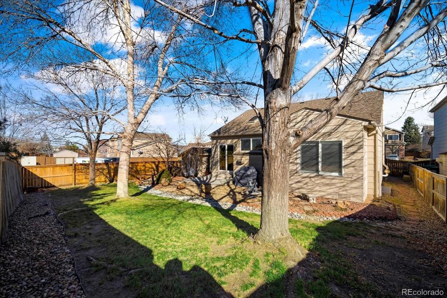
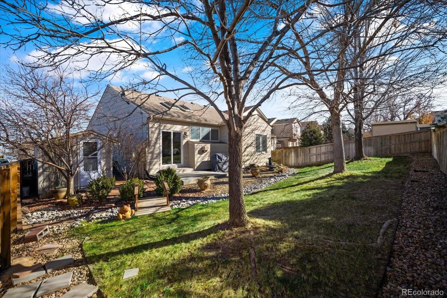
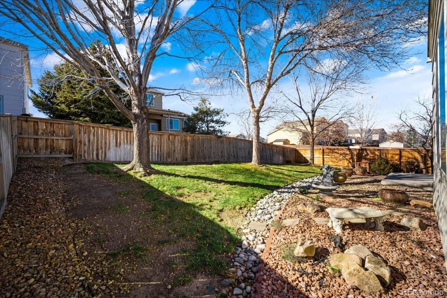
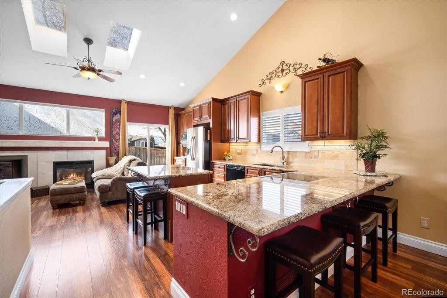
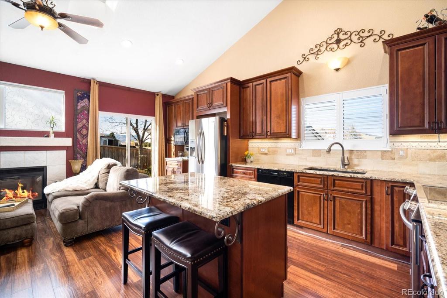
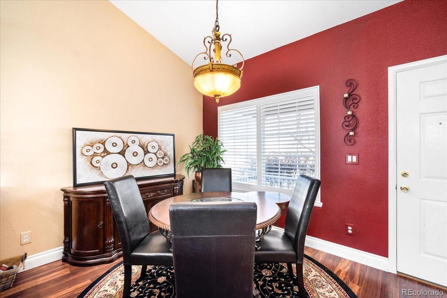
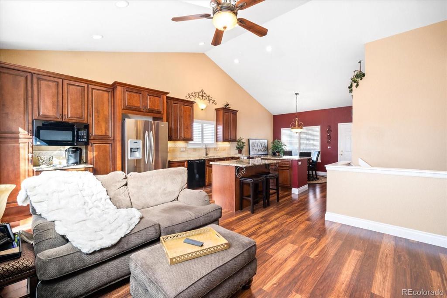
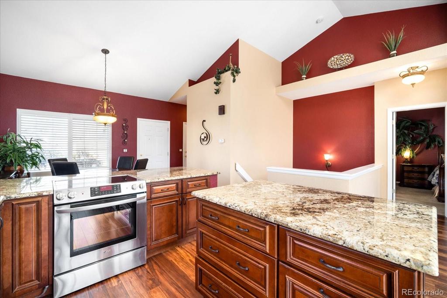
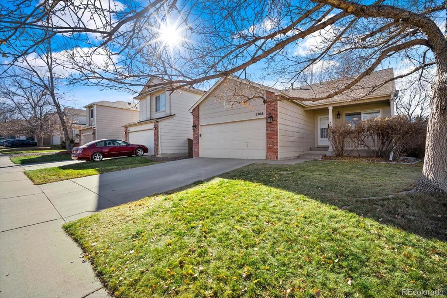
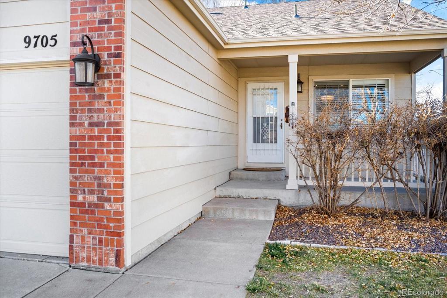


 Menu
Menu


