3058 Greensborough Drive
Highlands Ranch, CO 80129 — Douglas county
Price
$959,000
Sqft
4460.00 SqFt
Baths
4
Beds
4
Description
Simply elegant, this beautiful home is located in Highlands Ranch Golf Club. You’ll appreciate the charm and quality of the home with its wrap around front porch, spacious entry, hardwood floors, formal living and dining rooms. The main floor den/study has built in bookcases and gas fireplace. Enjoy the gourmet kitchen with 42-inch custom Cherry cabinets, granite and gas cooktop. Charming breakfast nook opens to a spacious family room with built -in shelves and gas fireplace. Upstairs, the spacious primary bedroom has coved ceilings, 2 walk-in closets and five-piece master bathroom. There are also three generously sized secondary bedrooms, two share a Jack and Jill bathroom and one with an ensuite 3/4 bathroom. The basement has a large, finished open area, great for exercise equipment, crafts and games. Enjoy the expansive covered back patio and professionally finished yard with a beautiful garden area, perfect for relaxing or entertaining. This meticulously maintained home is steps from the Highline Canal Trail linking to miles of Denver Metro trails., within a mile of Ben Franklin Charter School, shopping dining and Children’s and UC Health HR hospitals. Highlands Ranch residents have access to 4 recreation centers that offer pools, tennis, pickle ball and a full range of youth and adult fitness and sport activities. Douglas County Schools. Easy access to C470, Santa Fe and the Mineral Light Rail Station.
Property Level and Sizes
SqFt Lot
7928.00
Lot Features
Breakfast Nook, Five Piece Bath, Granite Counters, Jack & Jill Bath, Kitchen Island, Primary Suite, Smoke Free, Walk-In Closet(s)
Lot Size
0.18
Foundation Details
Slab
Basement
Cellar,Finished,Partial
Interior Details
Interior Features
Breakfast Nook, Five Piece Bath, Granite Counters, Jack & Jill Bath, Kitchen Island, Primary Suite, Smoke Free, Walk-In Closet(s)
Appliances
Cooktop, Dishwasher, Disposal, Dryer, Microwave, Oven, Refrigerator, Self Cleaning Oven, Washer
Electric
Central Air
Flooring
Carpet, Tile, Wood
Cooling
Central Air
Heating
Forced Air, Natural Gas
Fireplaces Features
Family Room, Gas, Gas Log, Living Room
Exterior Details
Features
Private Yard
Patio Porch Features
Covered,Front Porch,Patio,Wrap Around
Water
Public
Sewer
Public Sewer
Land Details
PPA
5194444.44
Garage & Parking
Parking Spaces
1
Exterior Construction
Roof
Concrete
Construction Materials
Brick, Frame, Wood Siding
Architectural Style
Traditional
Exterior Features
Private Yard
Window Features
Double Pane Windows
Security Features
Smoke Detector(s)
Builder Source
Public Records
Financial Details
PSF Total
$209.64
PSF Finished
$219.07
PSF Above Grade
$292.92
Previous Year Tax
5168.00
Year Tax
2021
Primary HOA Management Type
Professionally Managed
Primary HOA Name
HRCA
Primary HOA Phone
303-471-8958
Primary HOA Website
hrcaonline.org
Primary HOA Amenities
Clubhouse,Fitness Center,Golf Course,Pool
Primary HOA Fees Included
Maintenance Grounds
Primary HOA Fees
155.72
Primary HOA Fees Frequency
Quarterly
Primary HOA Fees Total Annual
1156.00
Location
Schools
Elementary School
Northridge
Middle School
Mountain Ridge
High School
Mountain Vista
Walk Score®
Contact me about this property
Vicki Mahan
RE/MAX Professionals
6020 Greenwood Plaza Boulevard
Greenwood Village, CO 80111, USA
6020 Greenwood Plaza Boulevard
Greenwood Village, CO 80111, USA
- (303) 641-4444 (Office Direct)
- (303) 641-4444 (Mobile)
- Invitation Code: vickimahan
- Vicki@VickiMahan.com
- https://VickiMahan.com
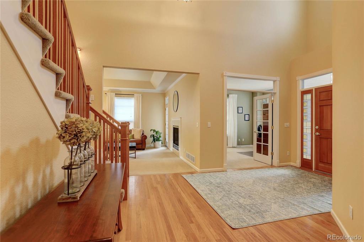
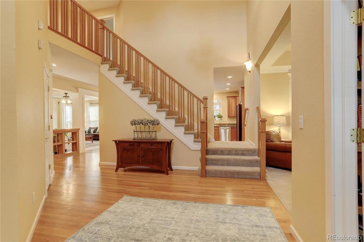
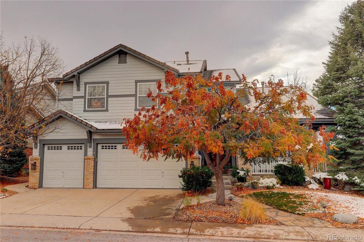
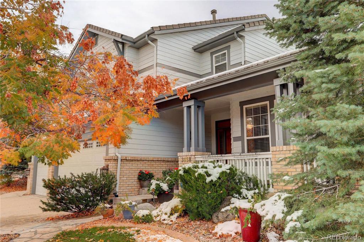
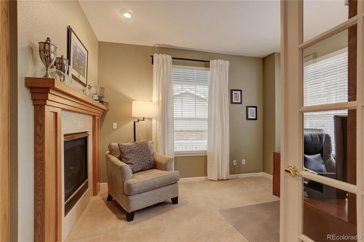
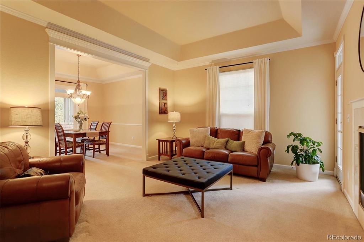
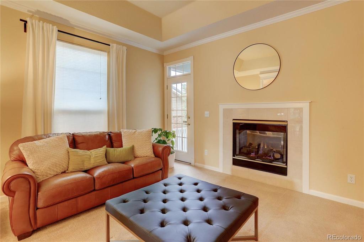
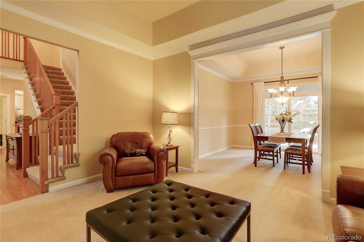
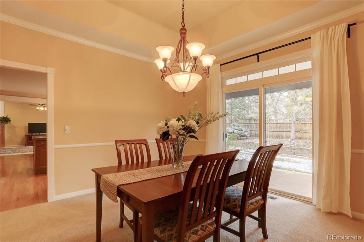
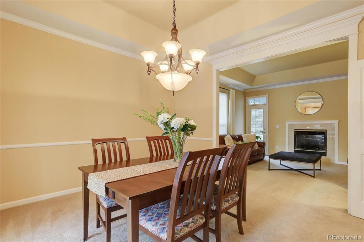
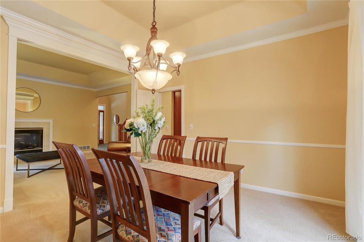
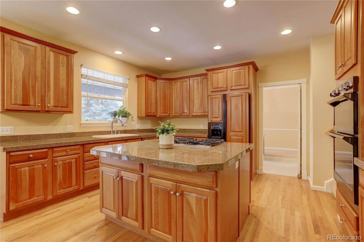
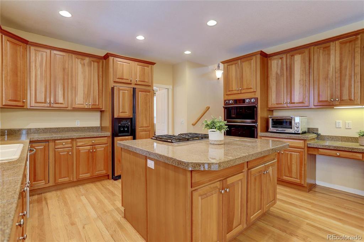
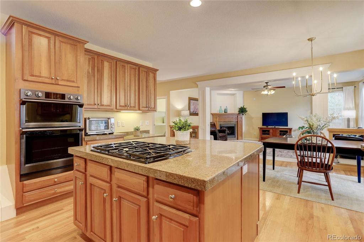
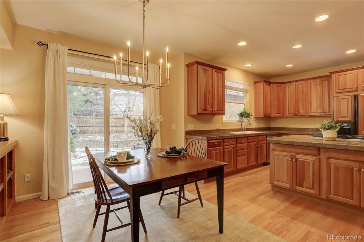
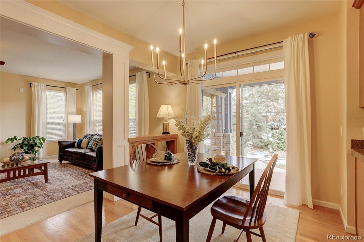
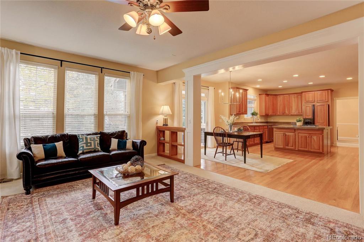
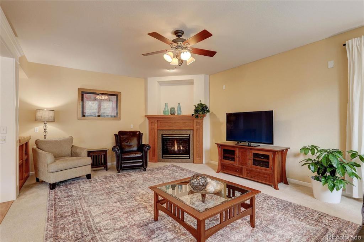
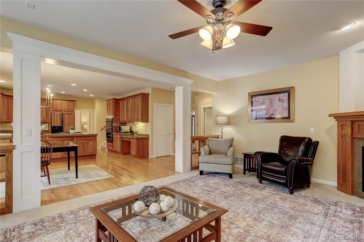
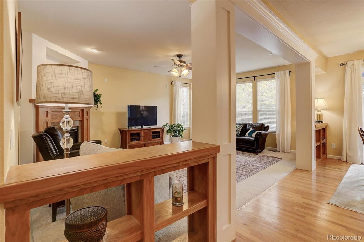
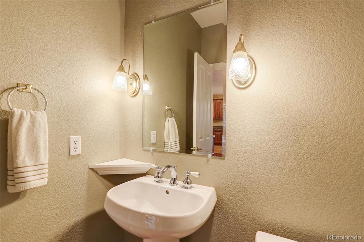
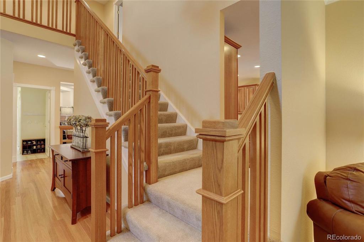
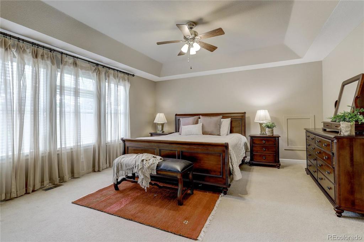
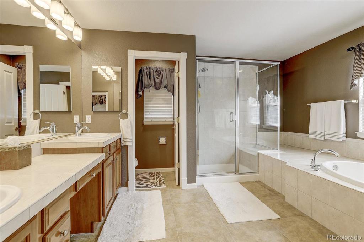
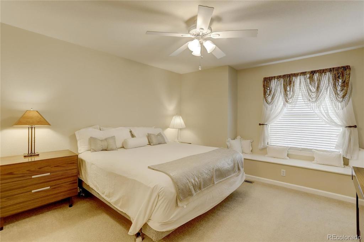
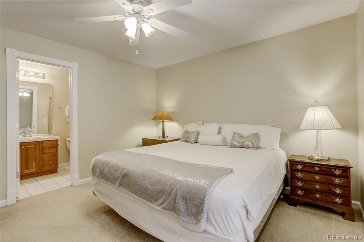
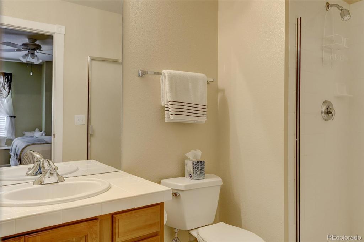
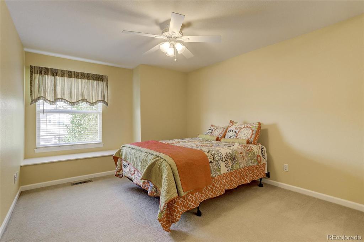
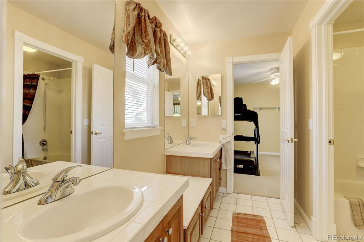
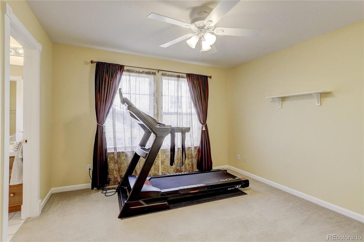
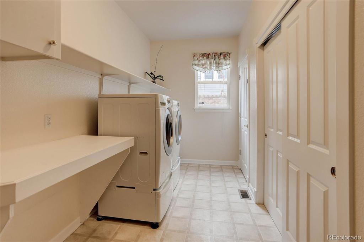
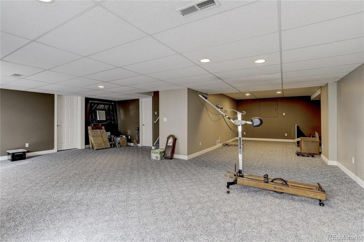
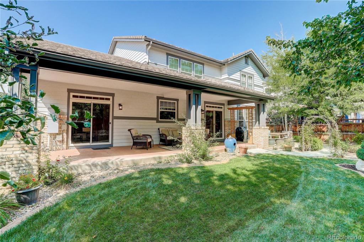
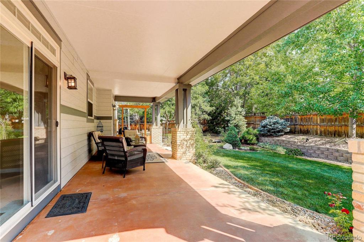
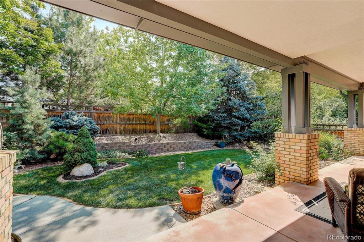
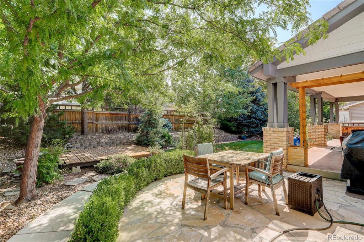
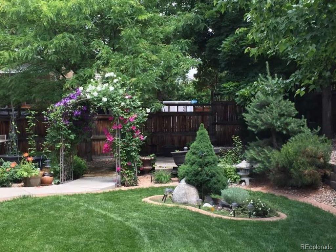
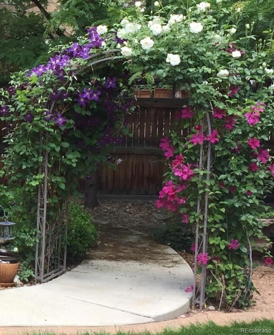
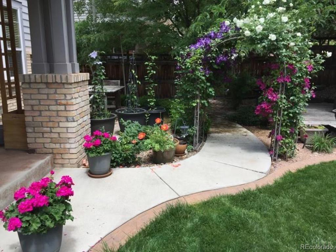


 Menu
Menu


