1590 Spring Water Way
Highlands Ranch, CO 80129 — Douglas county
Price
$620,000
Sqft
1744.00 SqFt
Baths
4
Beds
4
Description
Nestled in the heart of the picturesque Westridge community, this enchanting 2-story home exudes an irresistible charm from every corner. Situated on a coveted corner lot within a tranquil cul-de-sac, this move-in-ready gem offers not just a home, but a lifestyle embraced by Colorado's breathtaking outdoors. Step inside to discover a haven of modern elegance, where every detail has been thoughtfully curated to elevate daily living. The open floor plan welcomes you with warmth and sophistication with stylish updates. New, luxurious vinyl plank floors grace the main level, along with a fresh coat of paint that bathes the space in light. Entertain with ease in the inviting living and dining areas, seamlessly connected by a cozy two-sided fireplace. Beyond the dining room, a sliding door beckons you to the expansive backyard patio for easy outdoor meals. Home chefs will love the striking white kitchen, adorned with ample cabinetry, sleek countertops, and stainless steel appliances. The eye-catching blue-green subway tile backsplash adds a pop of personality to the space, making meal prep a delight. Upstairs, three generous-sized bedrooms with newer plush carpeting await, each offering a peaceful retreat. The primary suite boasts an updated en-suite bath, while the guest bath exudes modern elegance, ensuring comfort and convenience for all. Venture downstairs to a basement bedroom flex space with attached 1/2 bath. This area could easily be a second living space, home office, or guest suite. Step outside to the enchanting backyard oasis, where new raised garden boxes await your green thumb. Mature trees provide shade and privacy, while ample yard space invites endless possibilities for outdoor enjoyment. Direct access to amenities, including grocery stores, restaurants, and a renowned trail system, and all 3 top-rated Douglas County schools. Close proximity to Chatfield Reservoir and major highways offers endless opportunities for adventure. Welcome home!
Property Level and Sizes
SqFt Lot
5401.00
Lot Features
Ceiling Fan(s), Granite Counters, High Ceilings, Open Floorplan, Radon Mitigation System, Smart Thermostat, Smoke Free
Lot Size
0.12
Basement
Finished, Partial
Common Walls
No Common Walls
Interior Details
Interior Features
Ceiling Fan(s), Granite Counters, High Ceilings, Open Floorplan, Radon Mitigation System, Smart Thermostat, Smoke Free
Appliances
Cooktop, Dishwasher, Disposal, Gas Water Heater, Microwave, Range, Refrigerator, Self Cleaning Oven
Electric
Central Air
Flooring
Carpet, Vinyl
Cooling
Central Air
Heating
Forced Air, Natural Gas
Fireplaces Features
Gas, Gas Log, Living Room
Utilities
Cable Available, Electricity Connected, Internet Access (Wired), Natural Gas Connected
Exterior Details
Features
Garden
Lot View
Mountain(s)
Water
Public
Sewer
Public Sewer
Land Details
Road Surface Type
Paved
Garage & Parking
Parking Features
Concrete, Dry Walled
Exterior Construction
Roof
Concrete
Construction Materials
Stucco
Exterior Features
Garden
Security Features
Carbon Monoxide Detector(s), Smart Locks, Smoke Detector(s)
Builder Source
Public Records
Financial Details
Previous Year Tax
3505.00
Year Tax
2023
Primary HOA Name
Highlands Ranch Community Association
Primary HOA Phone
303-791-2500
Primary HOA Amenities
Fitness Center, Park, Playground, Pool, Tennis Court(s)
Primary HOA Fees
56.00
Primary HOA Fees Frequency
Monthly
Location
Schools
Elementary School
Coyote Creek
Middle School
Ranch View
High School
Thunderridge
Walk Score®
Contact me about this property
Vicki Mahan
RE/MAX Professionals
6020 Greenwood Plaza Boulevard
Greenwood Village, CO 80111, USA
6020 Greenwood Plaza Boulevard
Greenwood Village, CO 80111, USA
- (303) 641-4444 (Office Direct)
- (303) 641-4444 (Mobile)
- Invitation Code: vickimahan
- Vicki@VickiMahan.com
- https://VickiMahan.com
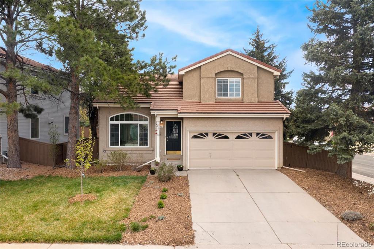
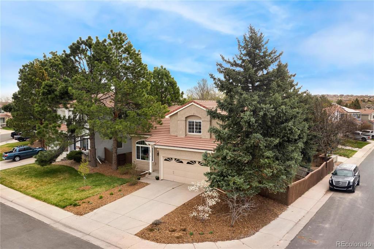
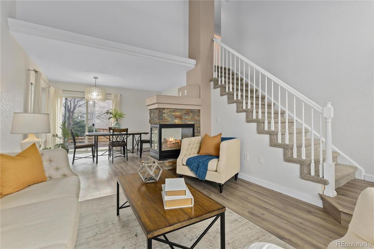
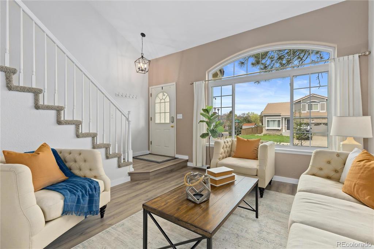
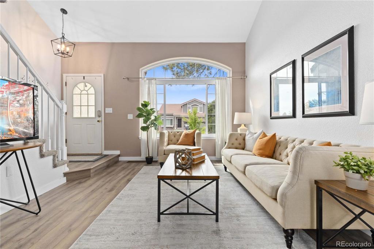
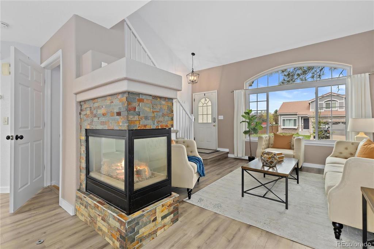
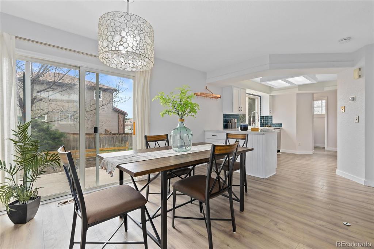
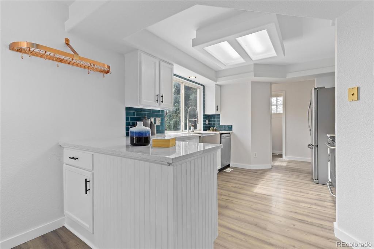
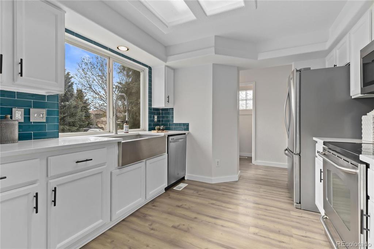
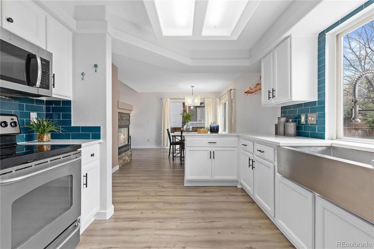
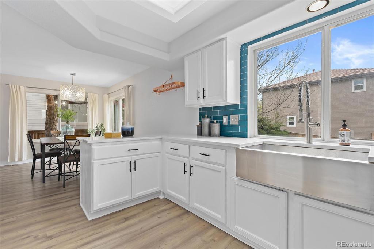
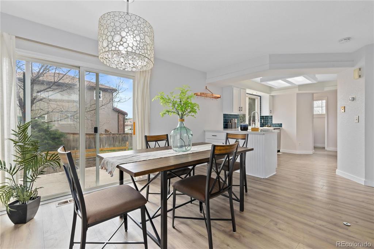
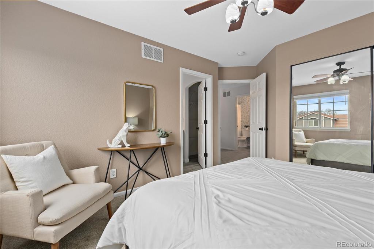
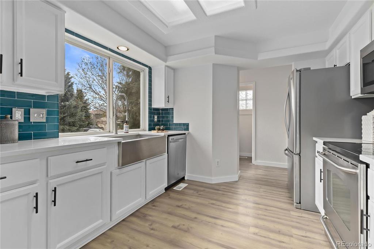
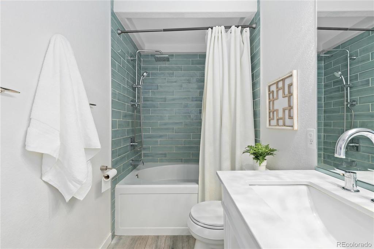
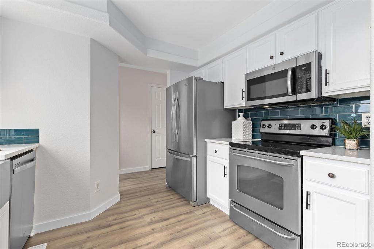
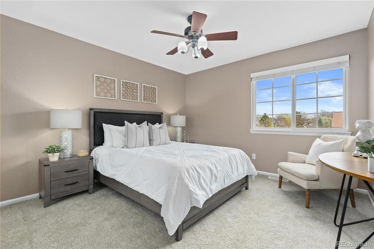
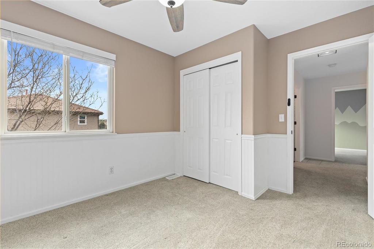
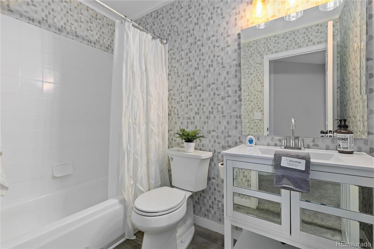
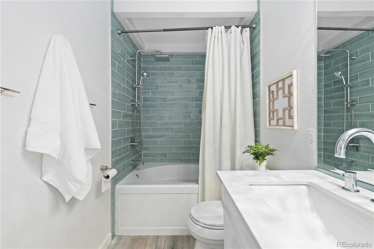
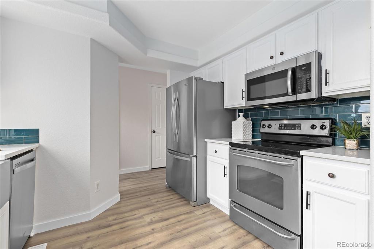
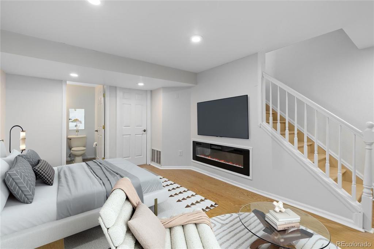
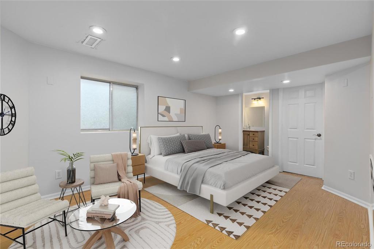
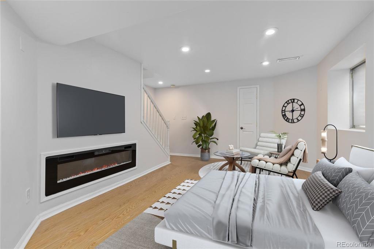
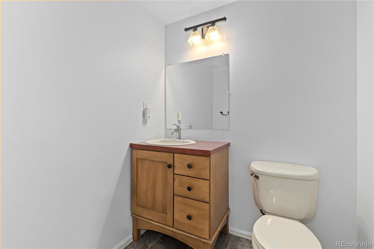
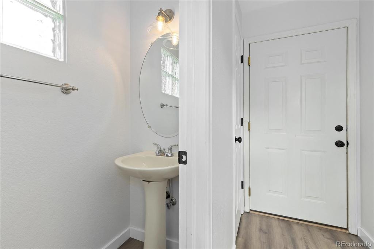
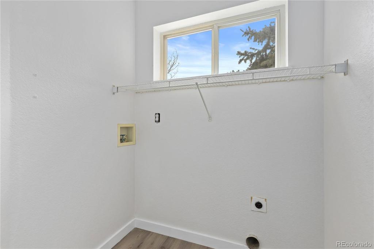
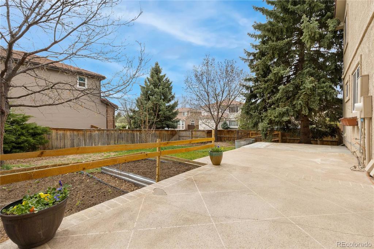
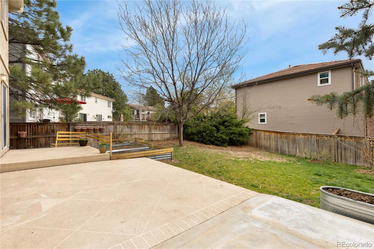
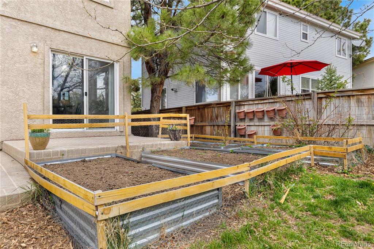
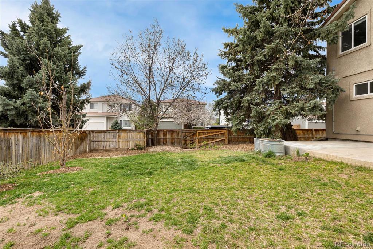
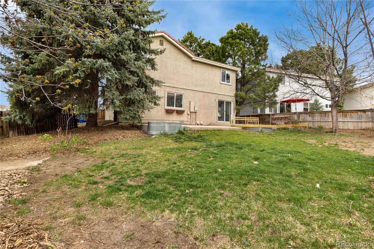
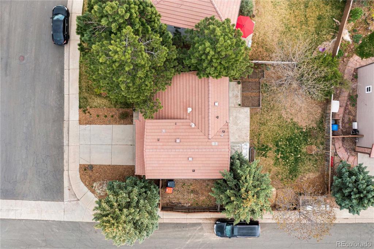
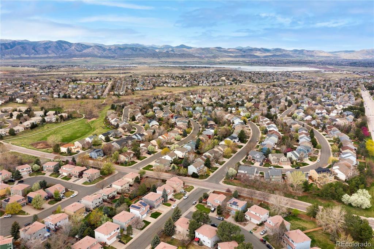
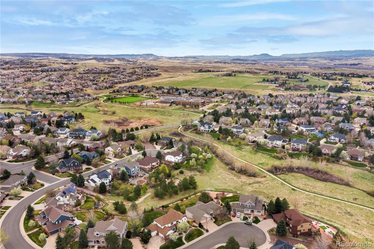
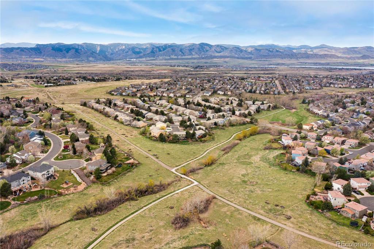
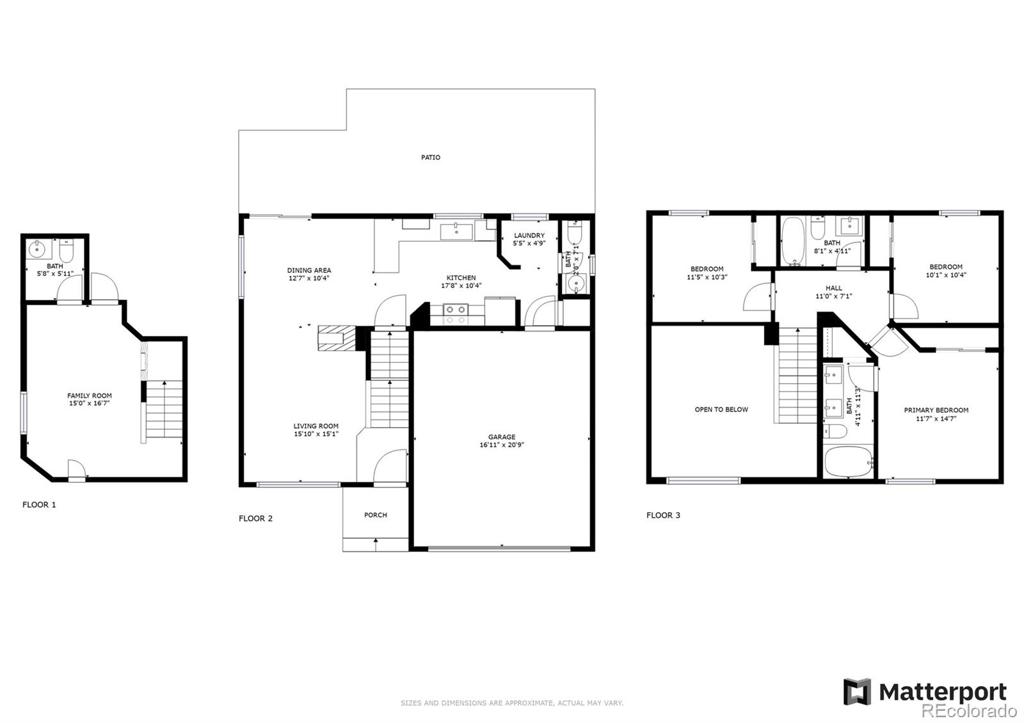
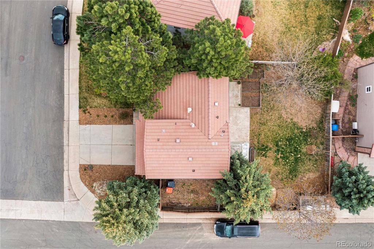


 Menu
Menu
 Schedule a Showing
Schedule a Showing

