1205 Laurenwood Way
Highlands Ranch, CO 80129 — Douglas county
Price
$547,500
Sqft
1704.00 SqFt
Baths
4
Beds
3
Description
LOW MAINTENANCE LIVING IN HIGHLANDS RANCH! 3 Bedrooms, Loft, Finished Basement, fenced in backyard!!! The Villages in Highlands Ranch offers front yard maintenance and snow removal!!! Community pool and park PLUS access to 4 INCREDIBLE RECREATION CENTERS full of state of the art work out equipment, indoor and outdoor pools, tennis and pickle ball courts, basket ball courts and MORE!!!! Easy access to C470 to be in the DTC in 15 minutes, Red Rocks in 30 minutes, great proximity to Chatfield Lake to enjoy the summer boating season! Traditional 2 story living, you will enjoy the space this layout offers! Vaulted ceiling, open floor plan, living room with gas fireplace. Wood flooring in the kitchen and dining room, awesome Anderson sliding glass door to your private backyard with little maintenance!! Concrete patio wraps around for multiple seating areas to enjoy year round! Newer stainless steel kitchen appliances. Washer and dryer included! Attached 2 car garage. The second floor offers an abundance of space with 2 bedrooms and an open loft area. UPDATED BATHROOMS!!!! Gorgeous tile flooring, new vanities, lighting and more! Secondary bedroom currently being used as office space. Primary suite with private en suite bathroom!!! WOW! Tile flooring, dual vanity, incredible tub/shower with tile surround, multiple shower nozzles!! But wait, THERE'S MORE! Finished basement suite offers a great space for guests or teens wanting to relax and enjoy their own space, complete with a full bathroom. Great cul de sac location, plenty of parking spaces for guests available. Enjoy Torchy's Tacos, Old Chicago, Mad Greens, Cava, Gelato and Co, Weekly Farmers Markets in Town Center, Old Blinking Light, Target, Home Depot, Core Power Yoga, Postinos, Main Event, Lazy Dog, Los Dos Potrillos, UC Health, Childrens Hospital.. http://www.1205laurenwood.com/ for 3D tour
Property Level and Sizes
SqFt Lot
3441.00
Lot Features
Ceiling Fan(s), Eat-in Kitchen, High Ceilings, Open Floorplan, Primary Suite
Lot Size
0.08
Basement
Finished, Full, Partial
Interior Details
Interior Features
Ceiling Fan(s), Eat-in Kitchen, High Ceilings, Open Floorplan, Primary Suite
Appliances
Dishwasher, Dryer, Microwave, Oven, Refrigerator, Washer
Laundry Features
In Unit
Electric
Central Air
Flooring
Carpet, Tile, Wood
Cooling
Central Air
Heating
Forced Air
Fireplaces Features
Gas, Living Room
Utilities
Cable Available, Electricity Connected, Natural Gas Available, Phone Available
Exterior Details
Features
Private Yard
Water
Public
Sewer
Public Sewer
Land Details
Road Frontage Type
Public
Road Responsibility
Public Maintained Road
Road Surface Type
Paved
Garage & Parking
Parking Features
Concrete
Exterior Construction
Roof
Composition
Construction Materials
Frame
Exterior Features
Private Yard
Window Features
Window Coverings, Window Treatments
Builder Source
Public Records
Financial Details
Previous Year Tax
3294.00
Year Tax
2023
Primary HOA Name
Westwind Management
Primary HOA Phone
720-509-6054
Primary HOA Amenities
Clubhouse, Fitness Center, Park, Parking, Playground, Pool, Sauna, Spa/Hot Tub, Tennis Court(s), Trail(s)
Primary HOA Fees Included
Maintenance Grounds, Snow Removal
Primary HOA Fees
175.00
Primary HOA Fees Frequency
Monthly
Location
Schools
Elementary School
Eldorado
Middle School
Ranch View
High School
Thunderridge
Walk Score®
Contact me about this property
Vicki Mahan
RE/MAX Professionals
6020 Greenwood Plaza Boulevard
Greenwood Village, CO 80111, USA
6020 Greenwood Plaza Boulevard
Greenwood Village, CO 80111, USA
- (303) 641-4444 (Office Direct)
- (303) 641-4444 (Mobile)
- Invitation Code: vickimahan
- Vicki@VickiMahan.com
- https://VickiMahan.com
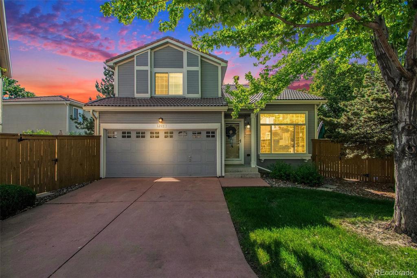
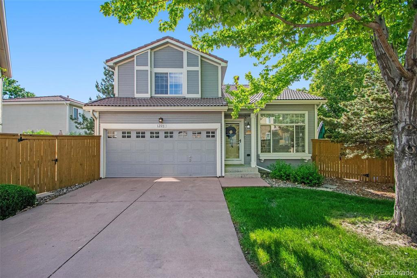
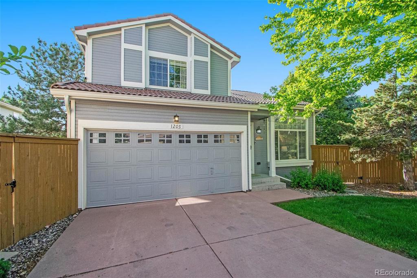
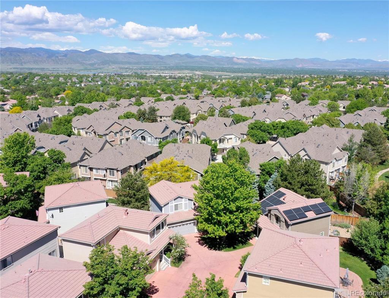
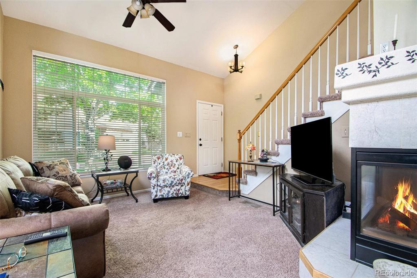
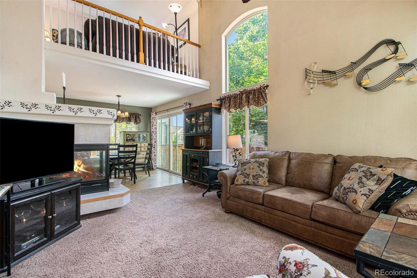
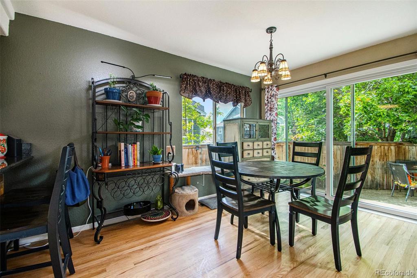
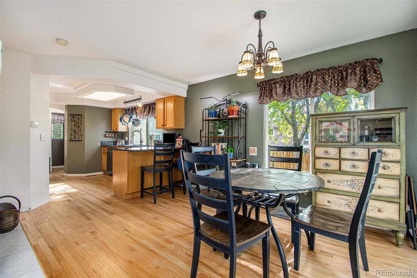
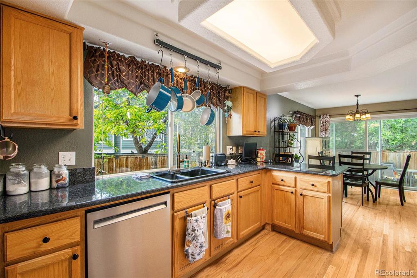
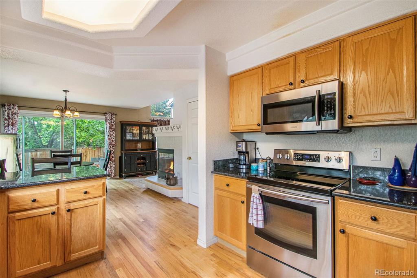
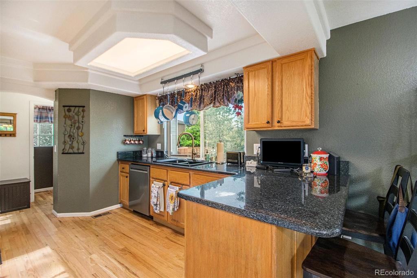
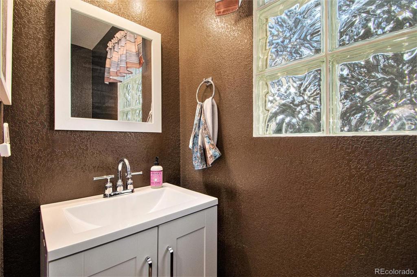
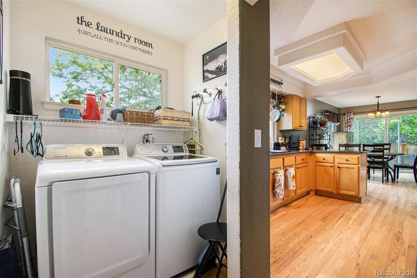
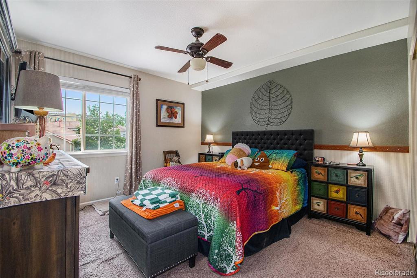
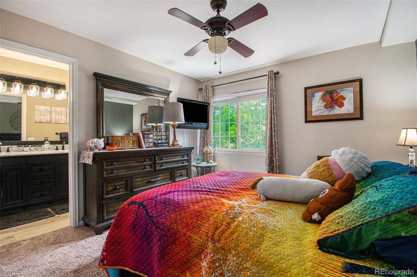
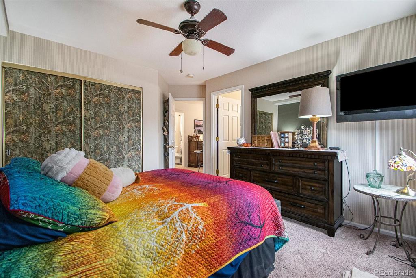
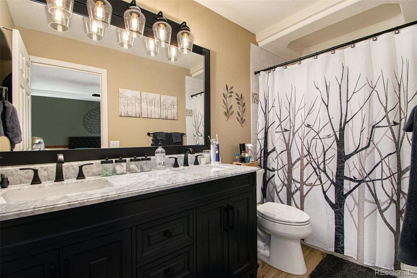
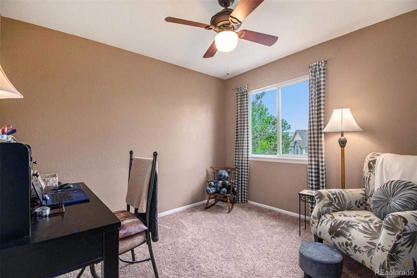
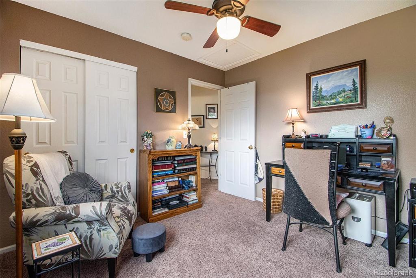
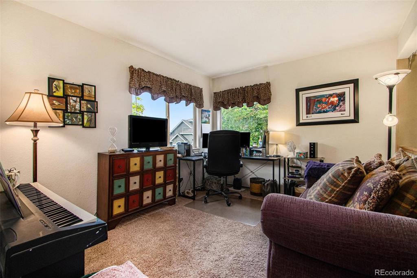
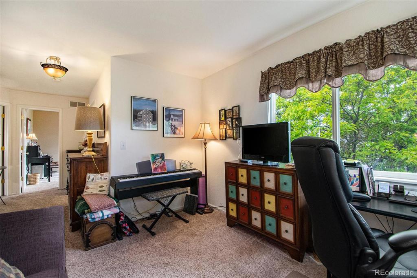
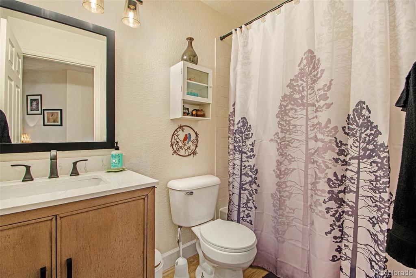
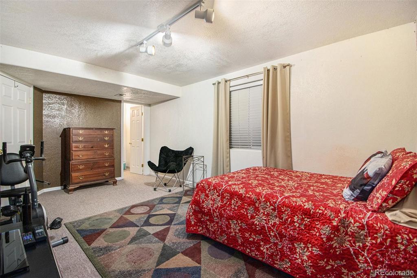
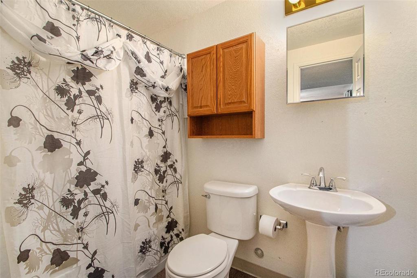
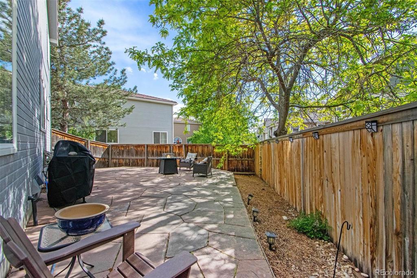
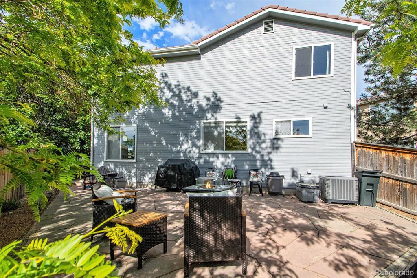
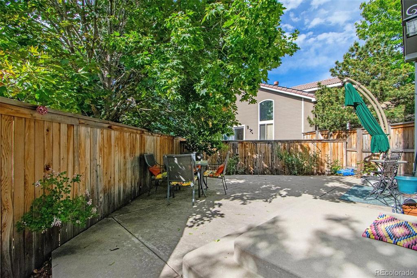
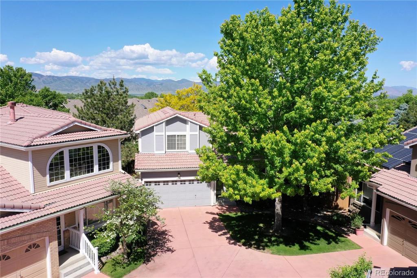
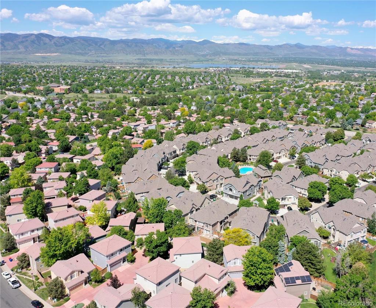
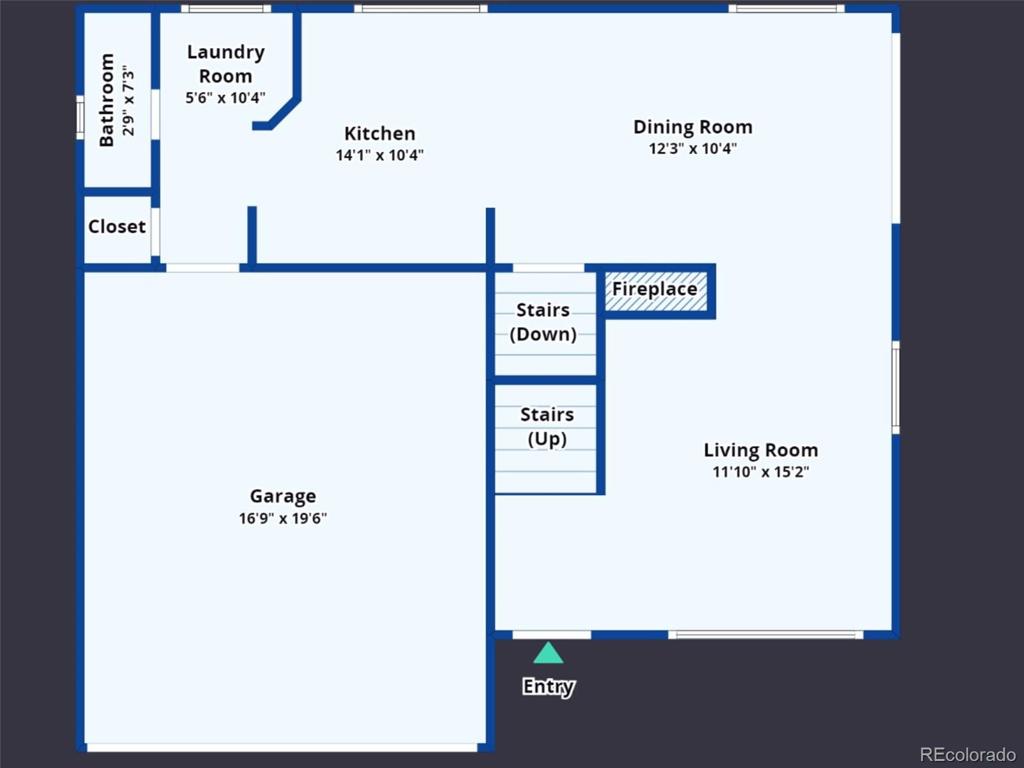
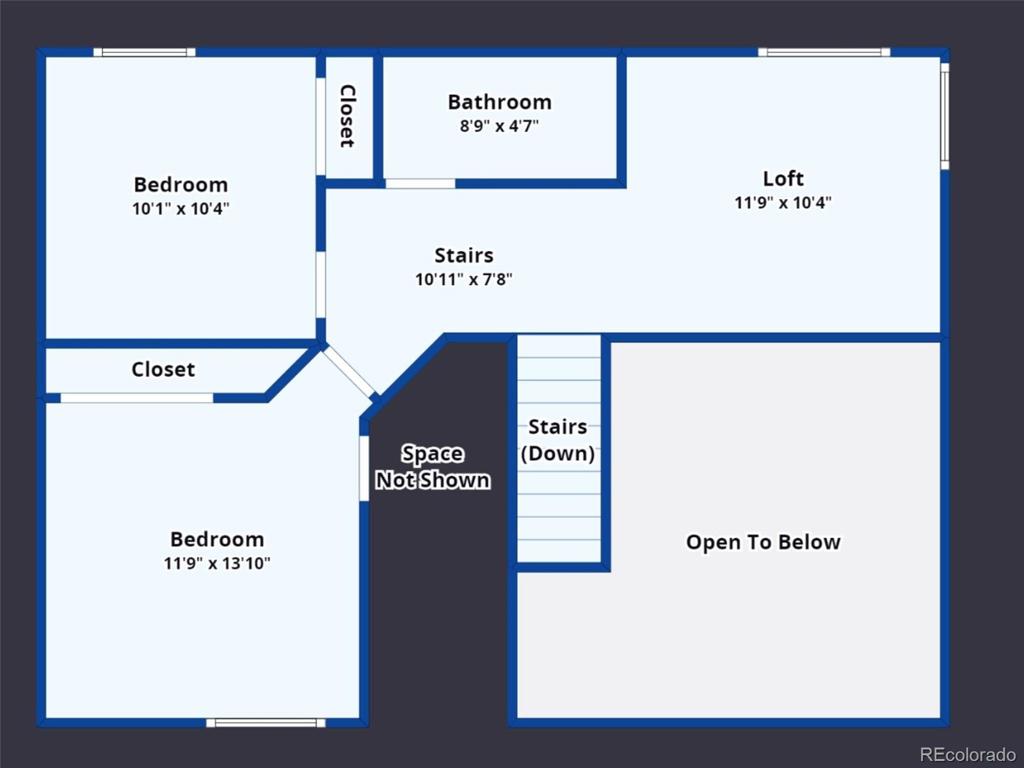
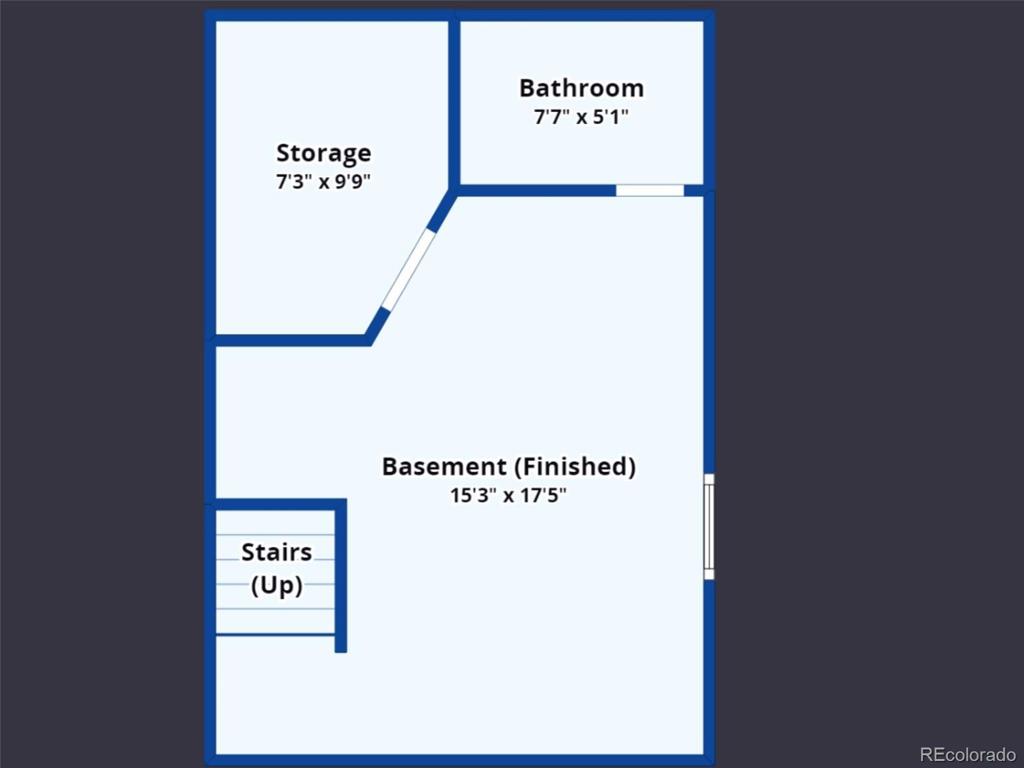
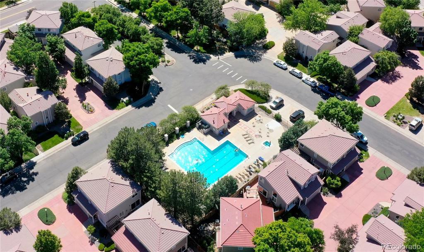
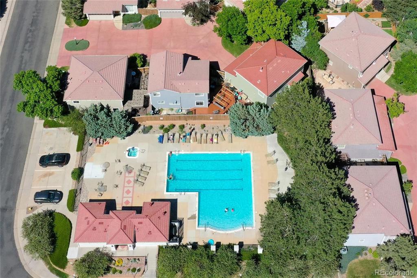


 Menu
Menu
 Schedule a Showing
Schedule a Showing

