9321 Prairie View Drive
Highlands Ranch, CO 80126 — Douglas county
Price
$899,900
Sqft
3677.00 SqFt
Baths
3
Beds
4
Description
Open space living in prestigious Highlands ranch – this highly sought-after neighborhood with incredible mountain views, backing to open space. Upon entering the home, you will be greeted with the entry foyer, sprawling hardwood floors and soaring vaulted ceilings. The formal living room and dining room lead into the modern kitchen boasting granite countertops, plantation shutters and an eat-in dining area. The open and spacious family room features a gas-burning fireplace with built-ins and abundant natural light and sweeping views of the mountains. The upstairs boasts the huge primary bedroom with a suite 5-piece bathroom, a walk-in closet. Three additional bedrooms are spacious with a full bathroom completing the upper level. More space in your finished basement. Attached 3 car garage. Solar panels are paid off and cover all of the monthly electric bills with a few exceptions. The roof is hail-resistant. An awning over the patio allows you space to enjoy the beautiful views, and the open space behind gives you privacy - there are no neighbors directly behind you! Great sledding hill out the back door. In Mountain Vista High school feeder area make this home even more desirable. Easy access to C-470, shopping, walking and biking trails, and an active neighborhood community. Enjoy everything Colorado has to offer! Mountain views. Make an offer.
Property Level and Sizes
SqFt Lot
9147.60
Lot Features
Ceiling Fan(s), Eat-in Kitchen, Entrance Foyer, Five Piece Bath, High Ceilings, Kitchen Island, Primary Suite, Quartz Counters, Smoke Free, Vaulted Ceiling(s), Walk-In Closet(s)
Lot Size
0.21
Foundation Details
Slab
Basement
Finished,Partial
Interior Details
Interior Features
Ceiling Fan(s), Eat-in Kitchen, Entrance Foyer, Five Piece Bath, High Ceilings, Kitchen Island, Primary Suite, Quartz Counters, Smoke Free, Vaulted Ceiling(s), Walk-In Closet(s)
Appliances
Dishwasher, Disposal, Microwave, Oven, Refrigerator
Electric
Air Conditioning-Room
Flooring
Carpet, Vinyl
Cooling
Air Conditioning-Room
Heating
Forced Air, Solar
Fireplaces Features
Family Room
Utilities
Cable Available, Electricity Available, Internet Access (Wired), Natural Gas Available, Phone Available
Exterior Details
Features
Private Yard, Rain Gutters
Patio Porch Features
Patio
Lot View
Mountain(s)
Water
Public
Sewer
Public Sewer
Land Details
PPA
4095238.10
Road Surface Type
Paved
Garage & Parking
Parking Spaces
1
Parking Features
Concrete, Oversized
Exterior Construction
Roof
Composition
Construction Materials
Brick, Cement Siding
Architectural Style
Traditional
Exterior Features
Private Yard, Rain Gutters
Window Features
Double Pane Windows, Window Coverings
Builder Name 2
Good one
Builder Source
Public Records
Financial Details
PSF Total
$233.89
PSF Finished
$251.02
PSF Above Grade
$315.48
Previous Year Tax
4194.00
Year Tax
2021
Primary HOA Management Type
Professionally Managed
Primary HOA Name
HRCA
Primary HOA Phone
303-471-8815
Primary HOA Website
www.hrcaonline.org
Primary HOA Amenities
Clubhouse,Fitness Center,Garden Area,Park,Parking,Playground,Pool,Tennis Court(s),Trail(s)
Primary HOA Fees Included
Maintenance Grounds, Maintenance Structure
Primary HOA Fees
156.00
Primary HOA Fees Frequency
Quarterly
Primary HOA Fees Total Annual
624.00
Location
Schools
Elementary School
Summit View
Middle School
Mountain Ridge
High School
Mountain Vista
Walk Score®
Contact me about this property
Vicki Mahan
RE/MAX Professionals
6020 Greenwood Plaza Boulevard
Greenwood Village, CO 80111, USA
6020 Greenwood Plaza Boulevard
Greenwood Village, CO 80111, USA
- (303) 641-4444 (Office Direct)
- (303) 641-4444 (Mobile)
- Invitation Code: vickimahan
- Vicki@VickiMahan.com
- https://VickiMahan.com
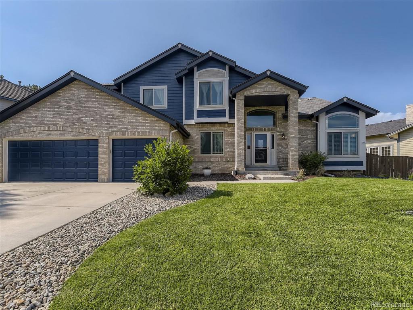
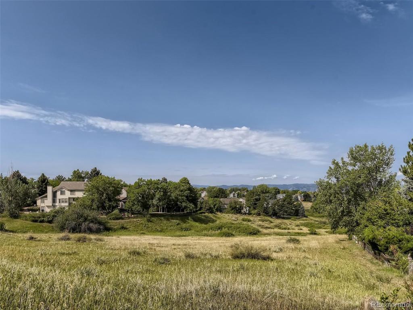
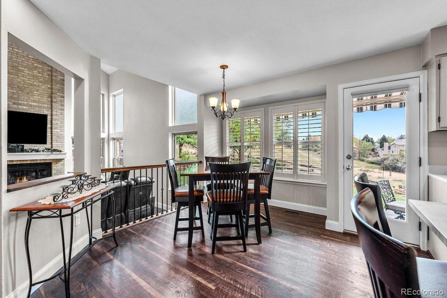
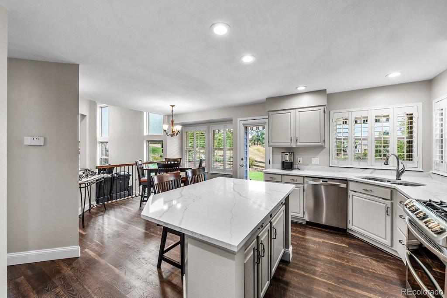
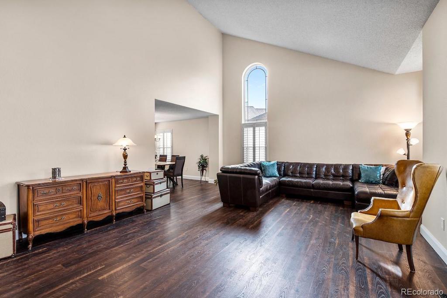
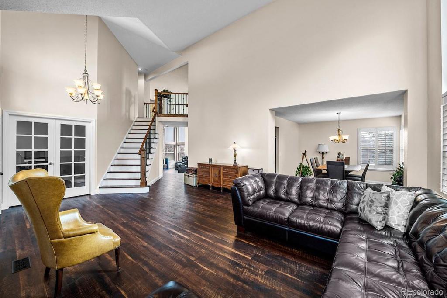
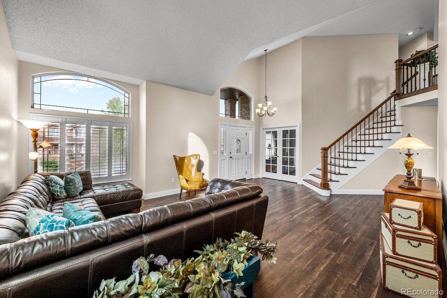
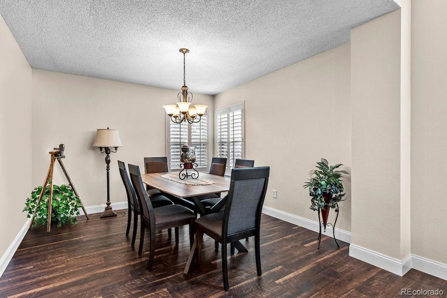
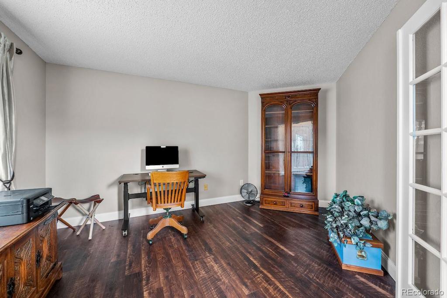
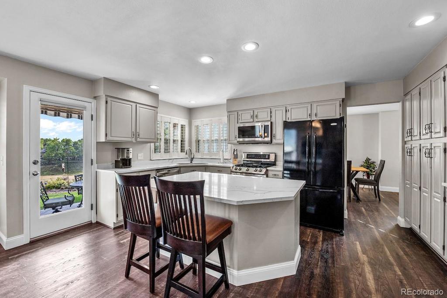
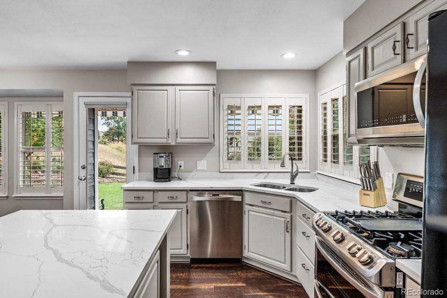
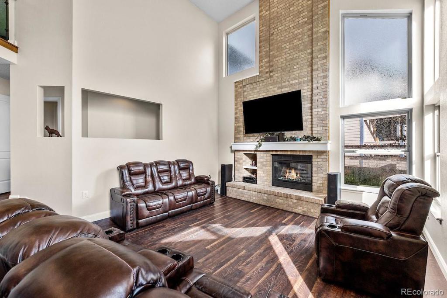
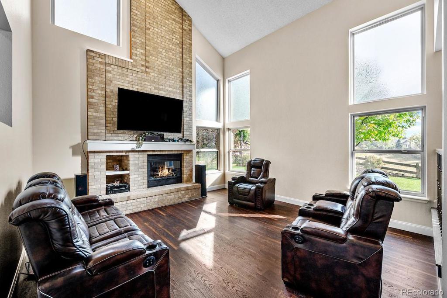
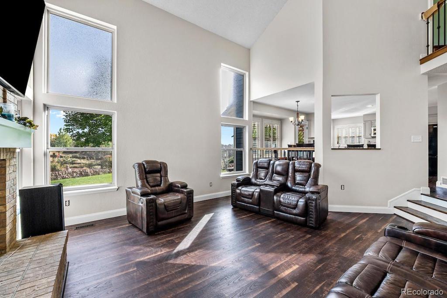
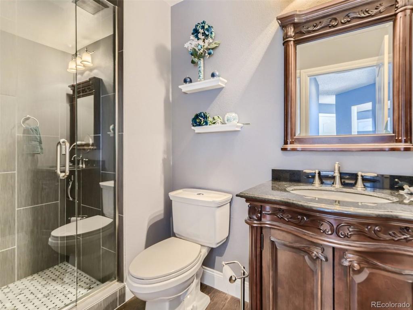
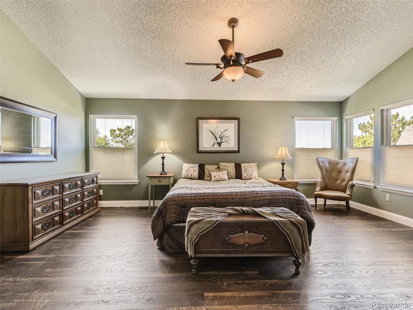
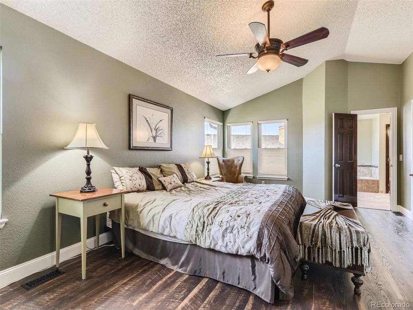
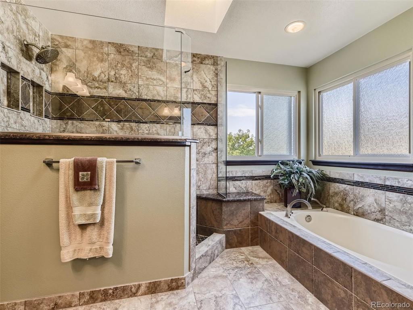
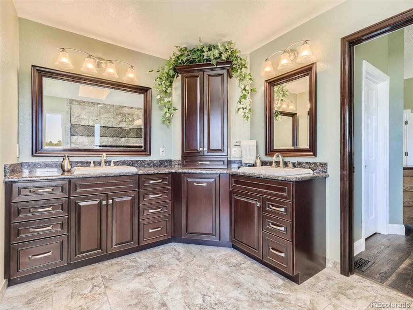
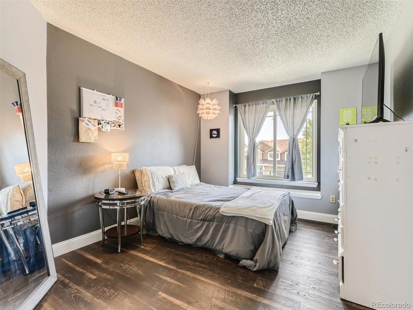
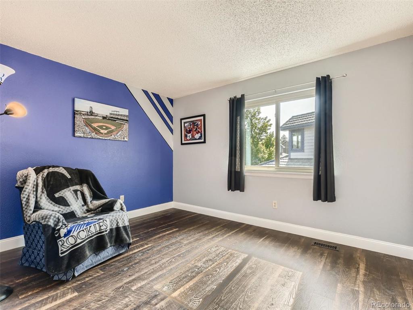
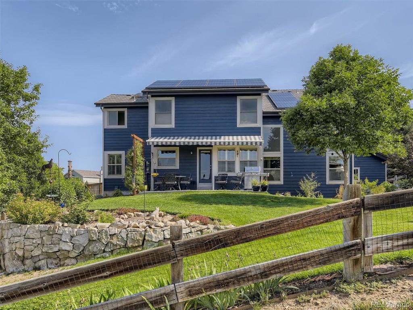
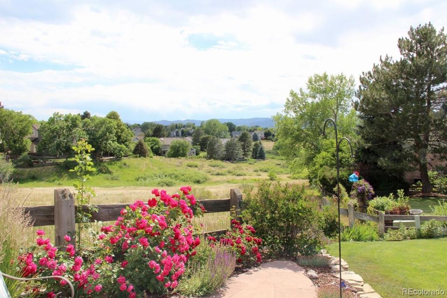
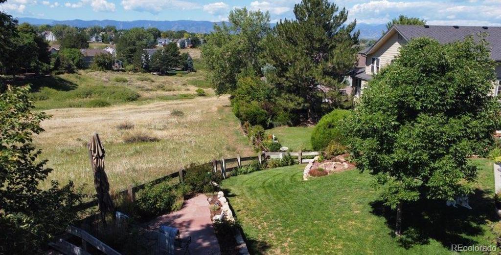
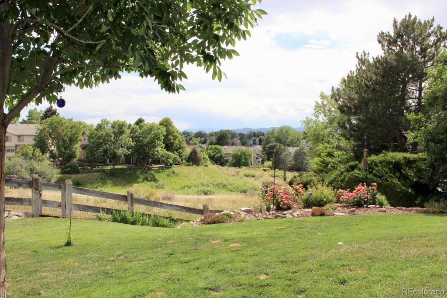
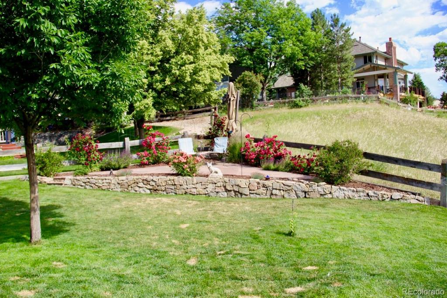
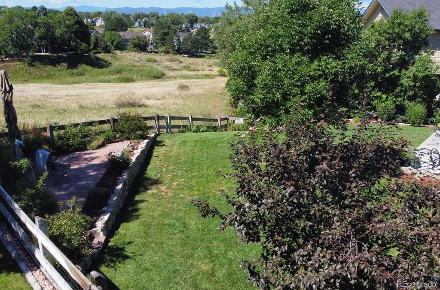


 Menu
Menu


