8723 Wildrose Court
Highlands Ranch, CO 80126 — Douglas county
Price
$725,000
Sqft
4117.00 SqFt
Baths
3
Beds
4
Description
This spacious single-family home in Highlands Ranch greets you w great curb appeal from the huge redone front porch. The home features a tastefully remodeled kitchen with granite countertops, recessed can-lighting, and soft close drawers. The open floor-plan layout has real red oak wood flooring throughout the main level. One bedroom and a full bath on the main level. Upstairs, the primary suite has a full bathroom w a large skylight and large closets and a sitting area that would make a great nursery, home office space, or whatever you desire. Laundry room is conveniently located upstairs as well as 2 additional bedrooms and a bathroom. The main level includes a large living room, family room w a fireplace, formal dining, and wet bar perfect for entertaining. The gorgeous kitchen and breakfast eating space opens to a newer large, beautiful composite deck w Pergola style cover, plus lower deck which can also be accessed from the walkout basement. The split-level walkout basement is ready for you to enjoy as is (unfinished) or could be finished any way you would like. Walkout leads to a large backyard with beautiful terraced gardens. Other features of this home include Central A/C and High Efficiency furnace, water softener, tankless water heater, Newer dishwasher and refrigerator, stove, microwave, The solar panels are leased. Home and neighborhood offers many amenities at an affordable price. Enjoy all that Highlands Ranch has to offer including 4 recreation centers, gyms, trails, tennis courts, parks, tons of community activities, and much more. Award winning Douglas County schools including STEM. This home is 1.4 miles to the nearest bus stop at University Blvd and Dad Clark Blvd. Close to C-470 for a short commute to work, shopping and dining at Park Meadows, Denver Tech Center, Downtown Denver, Castle Rock, Colorado Springs, Denver International Airport, World renowned ski resorts and hot springs. So much more! Book your virtual tour or in person tour today!
Property Level and Sizes
SqFt Lot
9060.00
Lot Features
Breakfast Nook, High Ceilings, Open Floorplan, Primary Suite, Smoke Free, Walk-In Closet(s)
Lot Size
0.21
Basement
Unfinished,Walk-Out Access
Interior Details
Interior Features
Breakfast Nook, High Ceilings, Open Floorplan, Primary Suite, Smoke Free, Walk-In Closet(s)
Appliances
Dishwasher, Disposal, Dryer, Microwave, Oven, Range, Refrigerator, Tankless Water Heater, Washer, Water Softener
Laundry Features
In Unit
Electric
Central Air
Flooring
Wood
Cooling
Central Air
Heating
Forced Air
Fireplaces Features
Family Room, Living Room
Utilities
Cable Available, Electricity Connected
Exterior Details
Features
Private Yard, Rain Gutters
Patio Porch Features
Covered,Deck,Front Porch,Patio
Water
Public
Sewer
Public Sewer
Land Details
PPA
3452380.95
Road Frontage Type
Public Road
Road Responsibility
Public Maintained Road
Road Surface Type
Paved
Garage & Parking
Parking Spaces
1
Parking Features
Concrete
Exterior Construction
Roof
Wood
Construction Materials
Wood Siding
Exterior Features
Private Yard, Rain Gutters
Security Features
Carbon Monoxide Detector(s),Radon Detector,Smoke Detector(s)
Builder Source
Public Records
Financial Details
PSF Total
$176.10
PSF Finished
$272.97
PSF Above Grade
$272.97
Previous Year Tax
3758.00
Year Tax
2021
Primary HOA Management Type
Professionally Managed
Primary HOA Name
HRCA
Primary HOA Phone
303-791-2500
Primary HOA Website
hrcaonline.org
Primary HOA Amenities
Fitness Center,Park,Playground,Pool,Sauna,Spa/Hot Tub,Tennis Court(s),Trail(s)
Primary HOA Fees
162.00
Primary HOA Fees Frequency
Quarterly
Primary HOA Fees Total Annual
648.00
Location
Schools
Elementary School
Sage Canyon
Middle School
Mountain Ridge
High School
Mountain Vista
Walk Score®
Contact me about this property
Vicki Mahan
RE/MAX Professionals
6020 Greenwood Plaza Boulevard
Greenwood Village, CO 80111, USA
6020 Greenwood Plaza Boulevard
Greenwood Village, CO 80111, USA
- (303) 641-4444 (Office Direct)
- (303) 641-4444 (Mobile)
- Invitation Code: vickimahan
- Vicki@VickiMahan.com
- https://VickiMahan.com
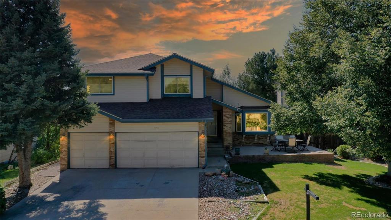
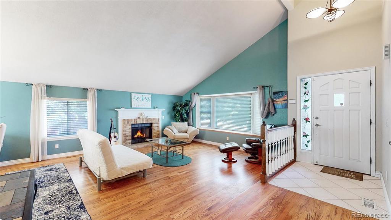
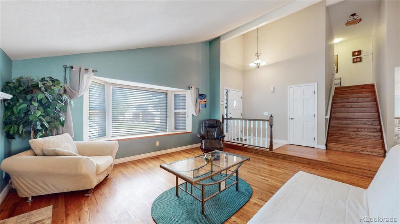
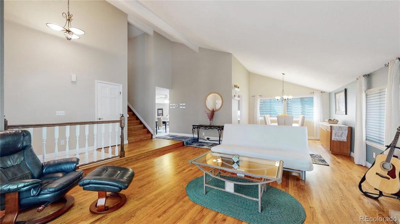
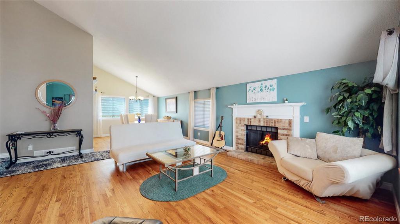
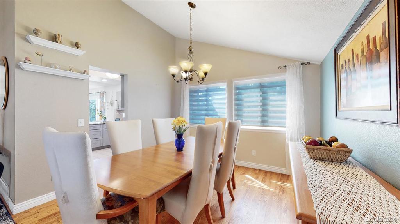
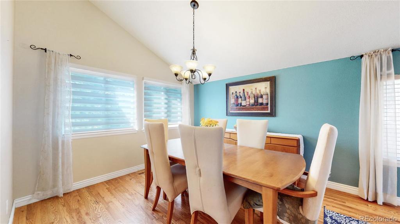
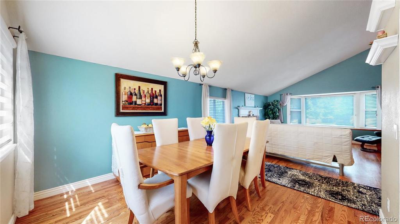
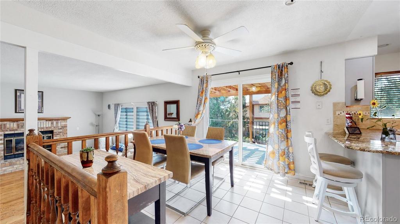
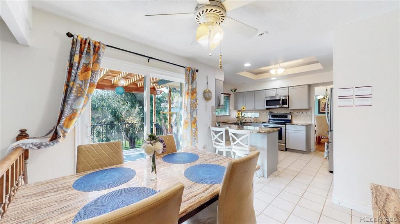
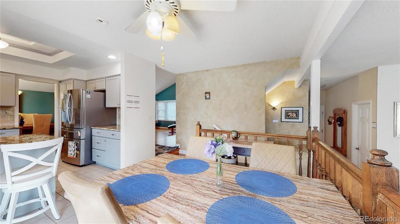
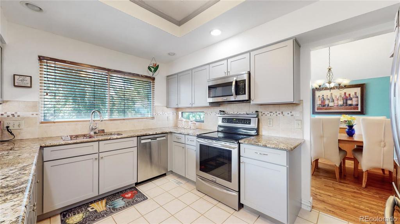
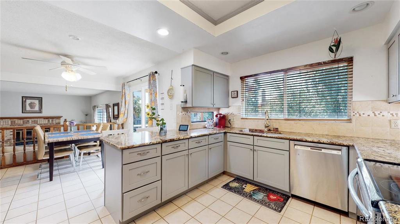
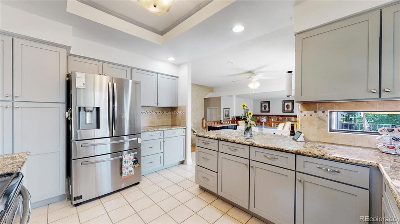
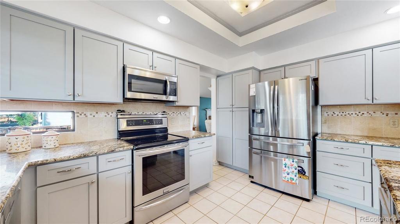
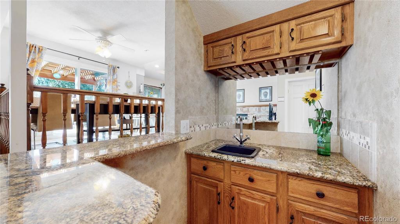
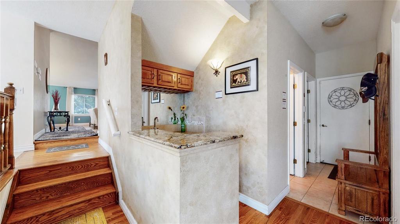
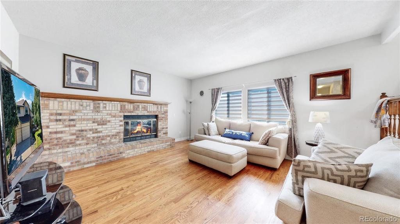
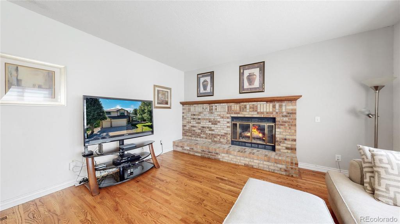
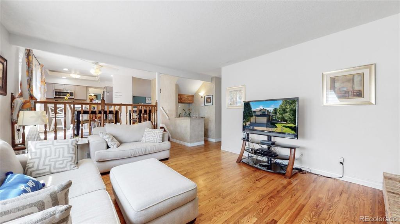
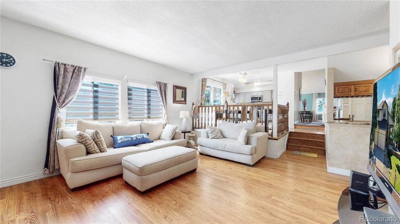
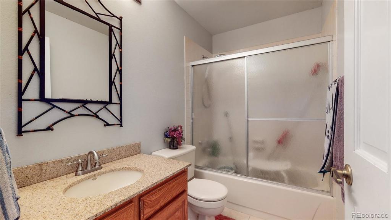
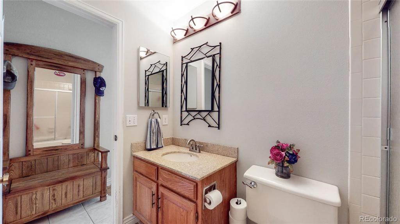
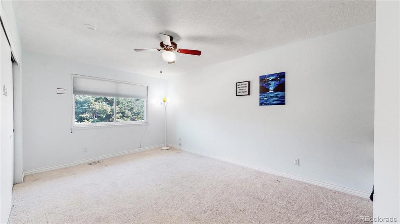
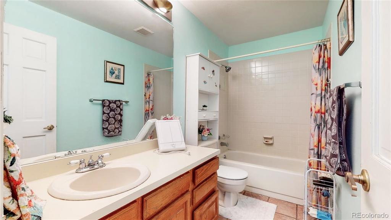
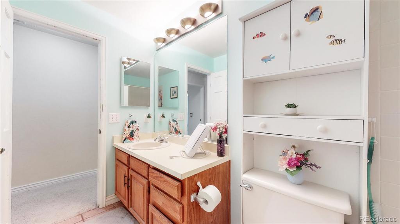
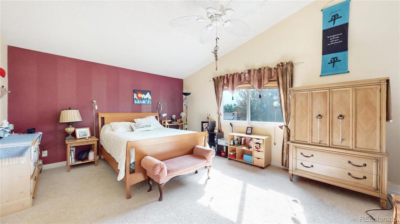
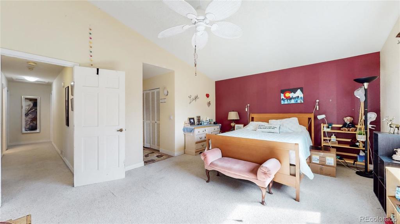
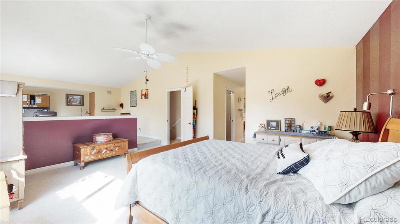
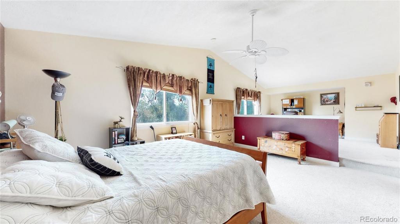
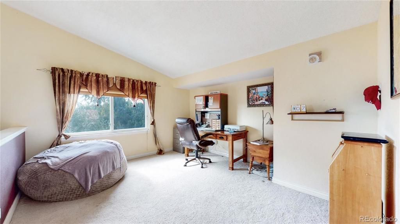
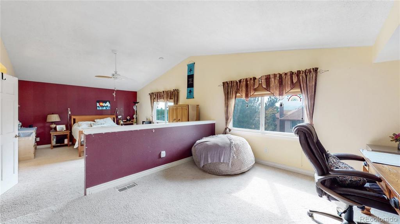
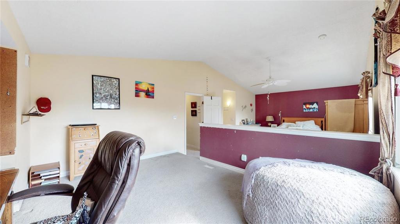
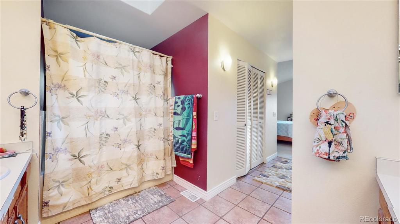
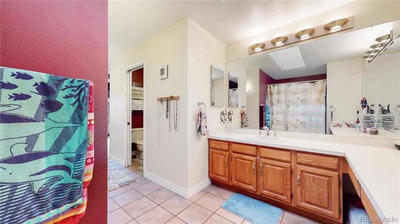
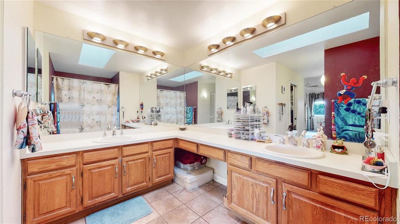
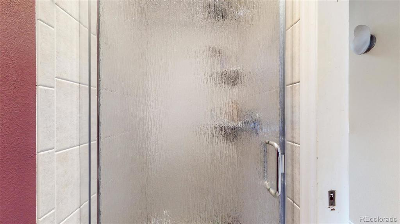
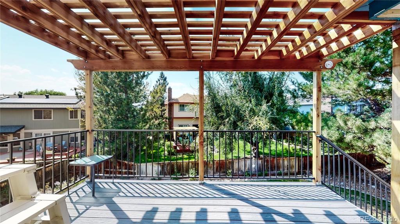
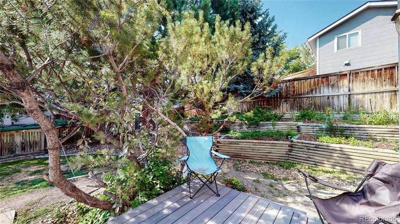
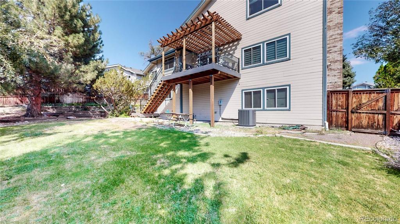


 Menu
Menu
 Schedule a Showing
Schedule a Showing

