3857 Mallard Street
Highlands Ranch, CO 80126 — Douglas county
Price
$759,000
Sqft
3666.00 SqFt
Baths
4
Beds
4
Description
Welcome to this stunning and spacious family home located at 3857 Mallard Street in the sought-after Highlands Ranch community of Colorado. With 4 bedrooms, 4 bathrooms, and over 3,666 square feet of living space, this custom-built home is perfect for your growing needs.As you step inside, you're immediately greeted by a bright and airy open floor plan with natural light streaming in from large windows throughout the main level. The gourmet kitchen features beautiful granite countertops, stainless steel appliances, a large island, and plenty of cabinets for storage. The adjoining dining area and family room is cozy to provide the perfect setting for gatherings and entertaining.The main level boasts a luxurious primary suite with a spa-like en suite bathroom with double sinks, a large soaking tub, and a separate shower. One additional main-level bedroom that would be great as an office and/or playroom with one more full bathroom to round out the living space. The finished basement offers an additional area for relaxation and entertainment with a large rec room and plenty of storage space.The stunning custom outdoor living space is the perfect place for summer or winter BBQs and outdoor entertainment with two gas fireplaces, built-in grill, outdoor TV, and customized heating system. The beautiful patio (with optional hot tub) overlooks the zero-maintenance landscaped backyard, providing a peaceful oasis for relaxation and unwinding.Conveniently located near shopping, dining, entertainment, and outdoor recreation, this home has it all! With central air conditioning and heating, a two-car garage, and plenty of additional features, this home is sure to impress. Don't miss out on the opportunity to make this gorgeous house your forever home!
Property Level and Sizes
SqFt Lot
5662.80
Lot Features
Built-in Features, Ceiling Fan(s), High Ceilings, Kitchen Island, Marble Counters, Open Floorplan, Primary Suite, Spa/Hot Tub, Vaulted Ceiling(s), Wet Bar
Lot Size
0.13
Foundation Details
Block
Basement
Bath/Stubbed,Finished,Partial,Sump Pump
Common Walls
No Common Walls
Interior Details
Interior Features
Built-in Features, Ceiling Fan(s), High Ceilings, Kitchen Island, Marble Counters, Open Floorplan, Primary Suite, Spa/Hot Tub, Vaulted Ceiling(s), Wet Bar
Appliances
Bar Fridge, Cooktop, Dishwasher, Disposal, Dryer, Microwave, Oven, Range, Refrigerator, Washer, Wine Cooler
Laundry Features
In Unit
Electric
Central Air
Flooring
Carpet, Wood
Cooling
Central Air
Heating
Forced Air
Fireplaces Features
Gas, Outside
Utilities
Electricity Connected, Internet Access (Wired), Natural Gas Connected, Phone Connected
Exterior Details
Features
Barbecue, Dog Run, Fire Pit, Gas Grill, Gas Valve, Lighting, Private Yard, Smart Irrigation, Spa/Hot Tub
Patio Porch Features
Covered,Deck,Front Porch,Patio
Water
Public
Sewer
Public Sewer
Land Details
PPA
5692307.69
Road Frontage Type
Public Road
Road Responsibility
Public Maintained Road
Road Surface Type
Paved
Garage & Parking
Parking Spaces
1
Parking Features
Concrete
Exterior Construction
Roof
Composition
Construction Materials
Brick, Vinyl Siding
Architectural Style
Contemporary
Exterior Features
Barbecue, Dog Run, Fire Pit, Gas Grill, Gas Valve, Lighting, Private Yard, Smart Irrigation, Spa/Hot Tub
Window Features
Double Pane Windows, Window Coverings, Window Treatments
Security Features
Security System,Smoke Detector(s)
Builder Source
Public Records
Financial Details
PSF Total
$201.85
PSF Finished
$245.85
PSF Above Grade
$332.43
Previous Year Tax
3397.00
Year Tax
2021
Primary HOA Management Type
Professionally Managed
Primary HOA Name
Highlands Ranch Community Association
Primary HOA Phone
3034718958
Primary HOA Website
www.hrcaonline.org
Primary HOA Amenities
Clubhouse,Fitness Center,Golf Course,Park,Playground,Sauna,Spa/Hot Tub,Tennis Court(s),Trail(s)
Primary HOA Fees Included
Capital Reserves, Insurance, Maintenance Grounds
Primary HOA Fees
155.72
Primary HOA Fees Frequency
Quarterly
Primary HOA Fees Total Annual
622.88
Primary HOA Status Letter Fees
$150
Location
Schools
Elementary School
Cougar Run
Middle School
Cresthill
High School
Highlands Ranch
Walk Score®
Contact me about this property
Vicki Mahan
RE/MAX Professionals
6020 Greenwood Plaza Boulevard
Greenwood Village, CO 80111, USA
6020 Greenwood Plaza Boulevard
Greenwood Village, CO 80111, USA
- (303) 641-4444 (Office Direct)
- (303) 641-4444 (Mobile)
- Invitation Code: vickimahan
- Vicki@VickiMahan.com
- https://VickiMahan.com
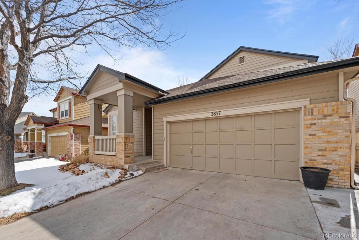
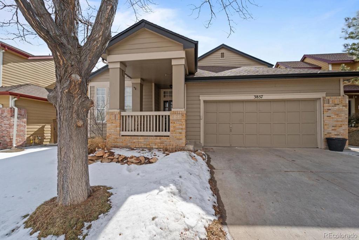
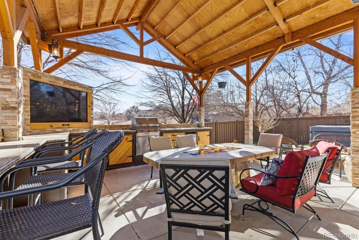
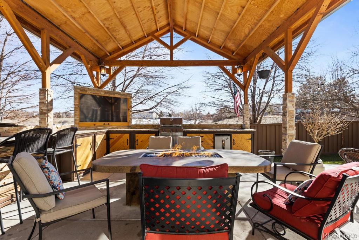
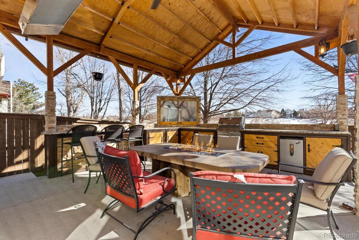
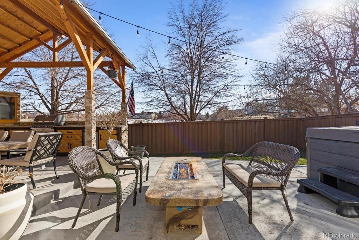
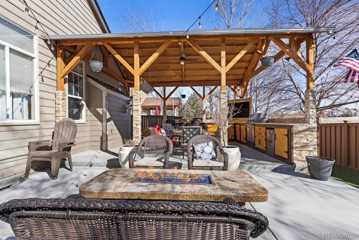
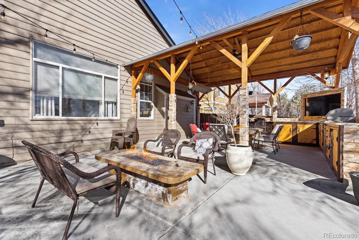
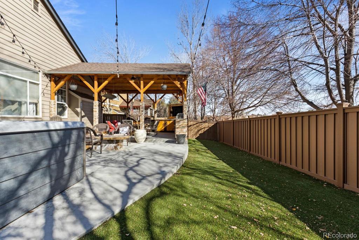
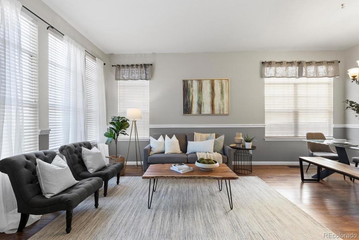
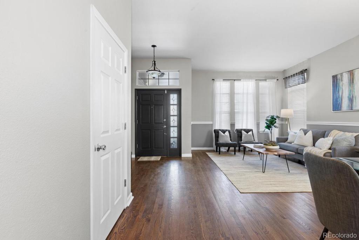
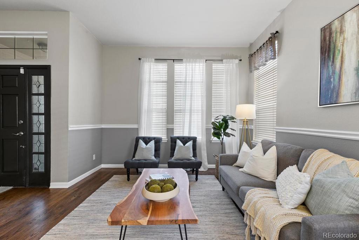
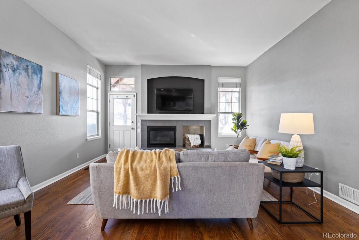
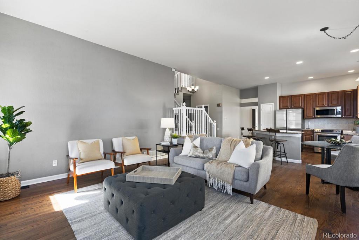
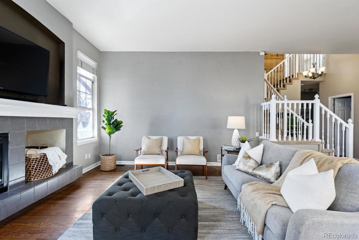
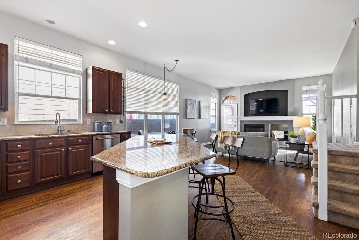
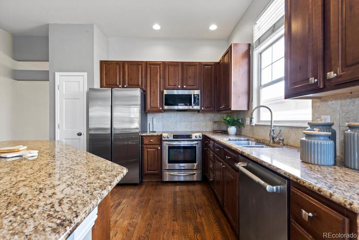
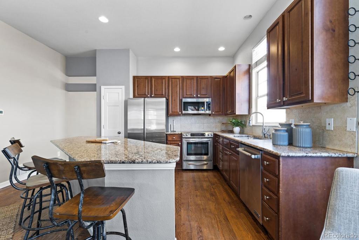
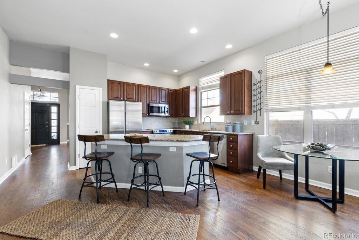
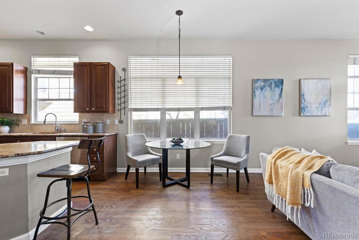
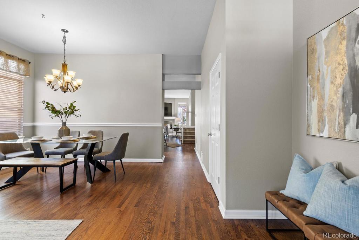
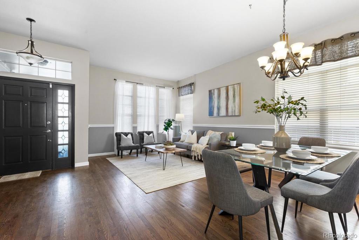
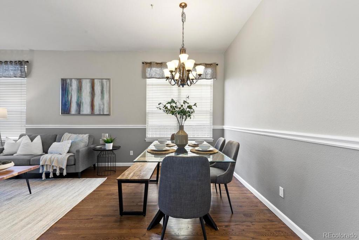
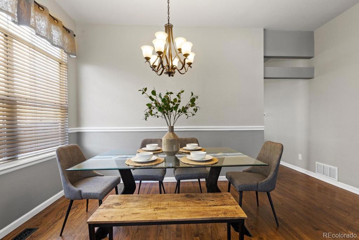
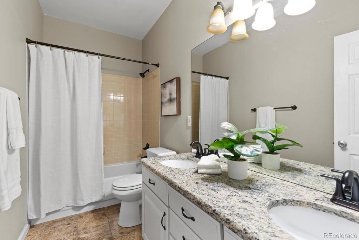
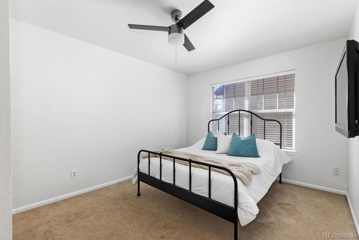
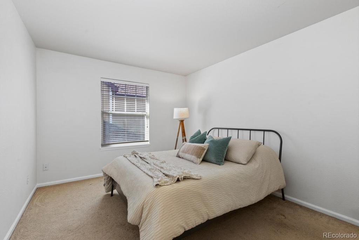
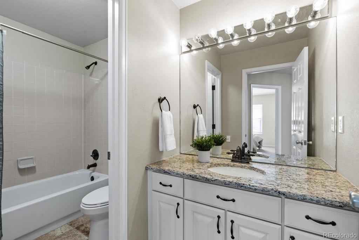
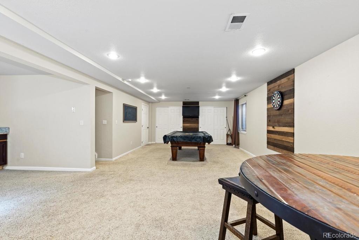
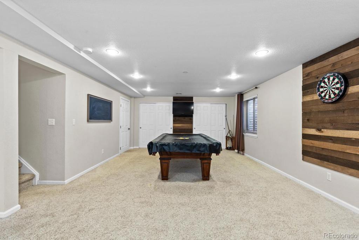
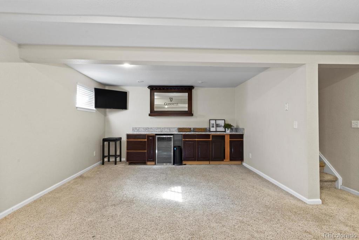
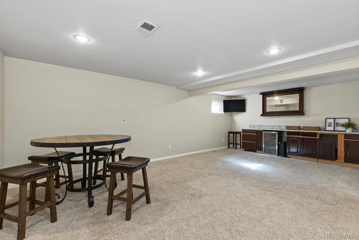
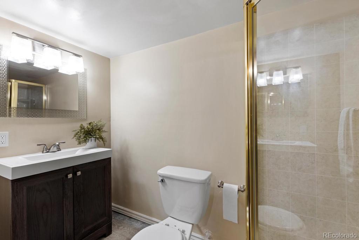
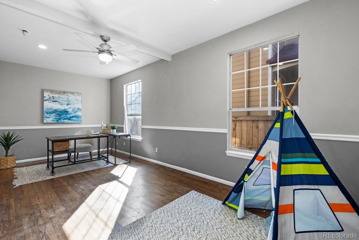
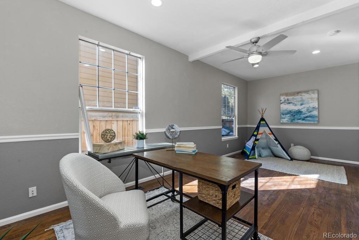
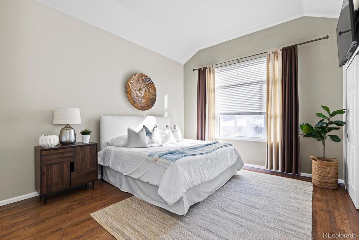
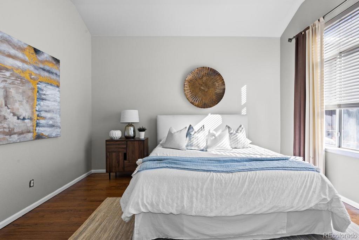
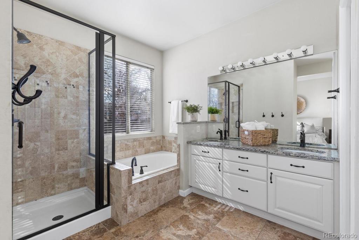
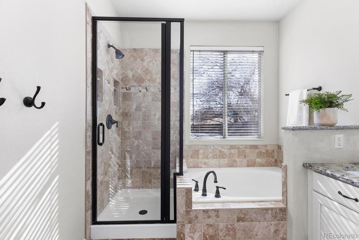
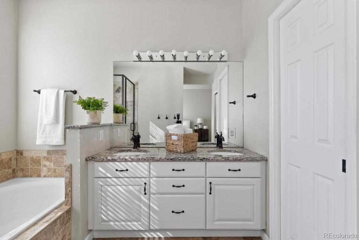


 Menu
Menu


