2927 Newbury Court
Highlands Ranch, CO 80126 — Douglas county
Price
$1,399,000
Sqft
5361.00 SqFt
Baths
4
Beds
6
Description
Visit 2927Newbury.com for more info and photos! Located at one of the highest points in Denver. Built on a private/quiet cul-de-sac location in the Firelight neighborhood of Highlands Ranch, this home has it all - incredible mountain views from Mount Evans to Longs Peak andthe Flat Irons of Boulder to Downtown Denver, plus easy access to Back Country trails and open space. Superb family home with 3 level living. Agourmet kitchen with 5 burner gas cooktop and a massive island countertop attached to a sunlit breakfast nook. A FamilyRoom featuring brand new red oak hardwood floors and mountain views. The main floor also includes a Dining Room andLiving Room with a Private Office off the rear corner of the house, which includes a sliding door to the outdoor heatedcomposite deck with spiral staircase heading down to the backyard. A huge finished walk out lower level with large mediaarea, kitchenette plus three extra bedrooms and a full bathroom. Multi-level deck with over $100k in upgrades thatsperfect for family entertaining. Two garages for a two-car and a one-car. The upper floor includes the Master Bedroomsuite that offers two walk-in closets, a bonus Den area configuration with wet bar, cabinets and granite countertops aswell as a Master deck with even more elevated stunning views. Two more bedrooms on the upper level with Jack and Jillbathrooms. Beautifully landscaped with huge fruit tree and play areas. This location is unbeatable withscenic trails all around and walking distance to all designated schools as well as a fitness rec center and shopping withintwo minutes of the home.
Property Level and Sizes
SqFt Lot
6970.00
Lot Features
Breakfast Nook, Ceiling Fan(s), Entrance Foyer, Five Piece Bath, Granite Counters, Jack & Jill Bath, Jet Action Tub, Kitchen Island, Pantry, Primary Suite, Smoke Free, Solid Surface Counters, Sound System, Walk-In Closet(s), Wet Bar, Wired for Data
Lot Size
0.16
Foundation Details
Structural
Basement
Bath/Stubbed,Daylight,Finished,Full,Walk-Out Access
Interior Details
Interior Features
Breakfast Nook, Ceiling Fan(s), Entrance Foyer, Five Piece Bath, Granite Counters, Jack & Jill Bath, Jet Action Tub, Kitchen Island, Pantry, Primary Suite, Smoke Free, Solid Surface Counters, Sound System, Walk-In Closet(s), Wet Bar, Wired for Data
Appliances
Cooktop, Dishwasher, Disposal, Dryer, Humidifier, Microwave, Oven, Range, Refrigerator, Washer
Laundry Features
In Unit
Electric
Attic Fan, Central Air
Flooring
Carpet, Wood
Cooling
Attic Fan, Central Air
Heating
Forced Air
Fireplaces Features
Family Room, Gas, Gas Log, Primary Bedroom
Utilities
Cable Available, Electricity Available, Electricity Connected, Internet Access (Wired), Natural Gas Available, Natural Gas Connected, Phone Available
Exterior Details
Features
Balcony, Lighting, Private Yard, Rain Gutters
Patio Porch Features
Covered,Deck,Front Porch
Lot View
City,Mountain(s)
Water
Public
Sewer
Public Sewer
Land Details
PPA
8365625.00
Road Frontage Type
Public Road
Road Responsibility
Public Maintained Road
Road Surface Type
Paved
Garage & Parking
Parking Spaces
1
Parking Features
Oversized, Storage
Exterior Construction
Roof
Composition
Construction Materials
Brick, Cement Siding, Frame
Exterior Features
Balcony, Lighting, Private Yard, Rain Gutters
Window Features
Double Pane Windows, Window Coverings, Window Treatments
Security Features
Carbon Monoxide Detector(s),Security System,Smoke Detector(s)
Builder Name 1
Beazer Homes
Builder Source
Public Records
Financial Details
PSF Total
$249.67
PSF Finished
$256.12
PSF Above Grade
$383.85
Previous Year Tax
5282.00
Year Tax
2021
Primary HOA Management Type
Professionally Managed
Primary HOA Name
HRCA
Primary HOA Phone
303-471-8815
Primary HOA Website
hrcaonline.org
Primary HOA Amenities
Playground,Trail(s)
Primary HOA Fees Included
Maintenance Grounds, Road Maintenance
Primary HOA Fees
155.72
Primary HOA Fees Frequency
Quarterly
Primary HOA Fees Total Annual
970.88
Location
Schools
Elementary School
Copper Mesa
Middle School
Mountain Ridge
High School
Mountain Vista
Walk Score®
Contact me about this property
Vicki Mahan
RE/MAX Professionals
6020 Greenwood Plaza Boulevard
Greenwood Village, CO 80111, USA
6020 Greenwood Plaza Boulevard
Greenwood Village, CO 80111, USA
- (303) 641-4444 (Office Direct)
- (303) 641-4444 (Mobile)
- Invitation Code: vickimahan
- Vicki@VickiMahan.com
- https://VickiMahan.com
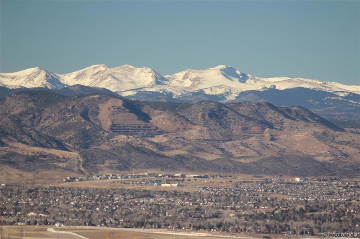
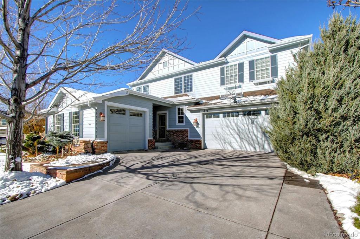
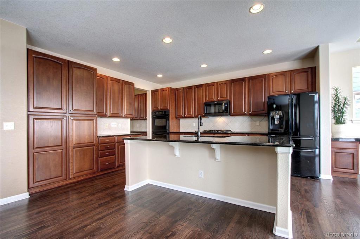
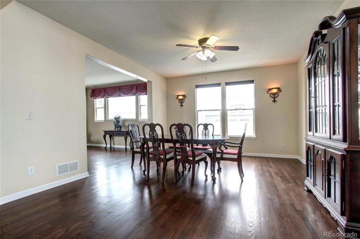
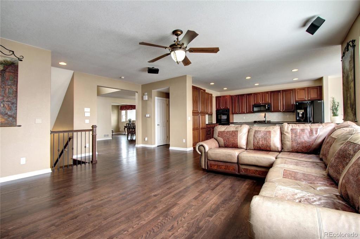
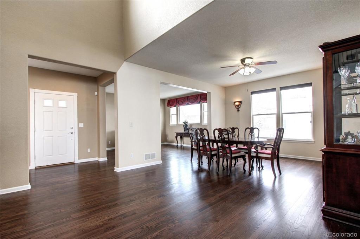
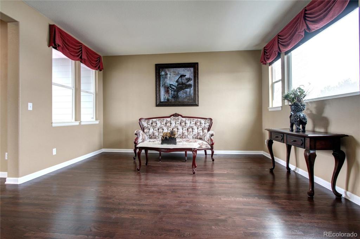
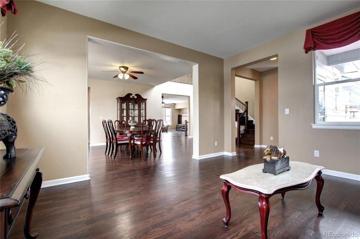
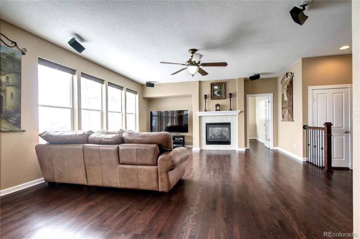
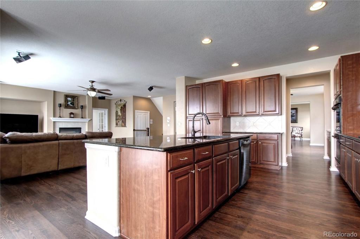
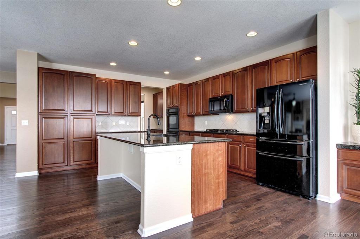
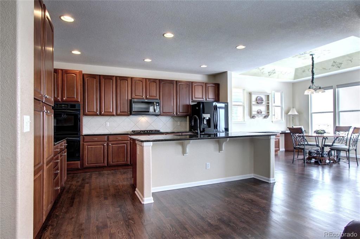
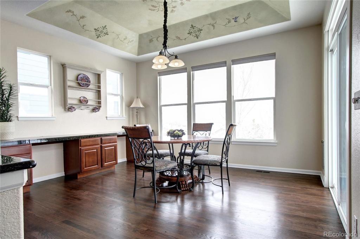
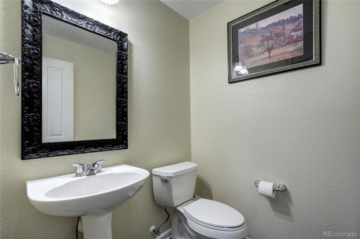
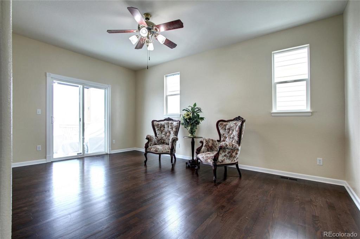
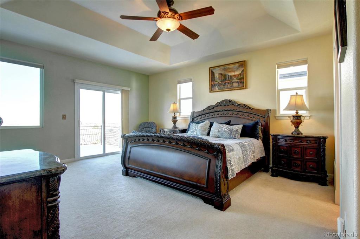
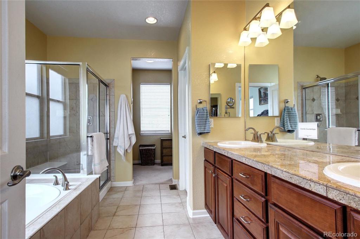
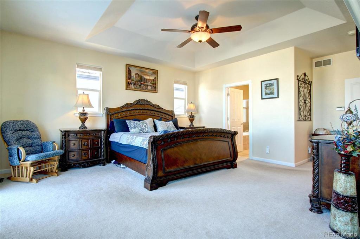
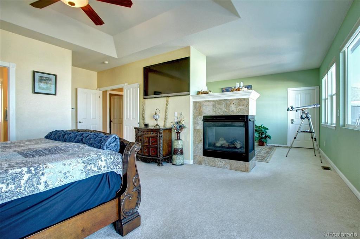
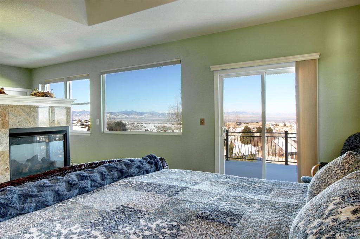
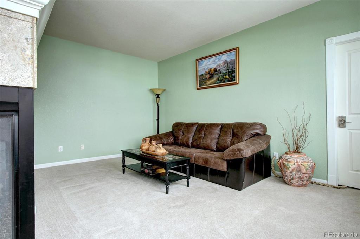
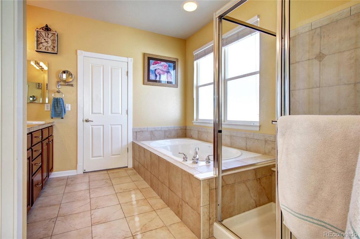
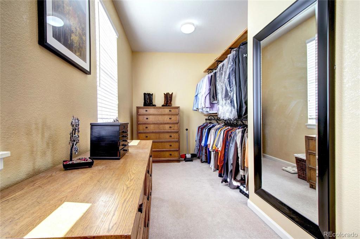
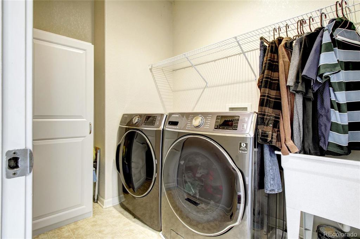
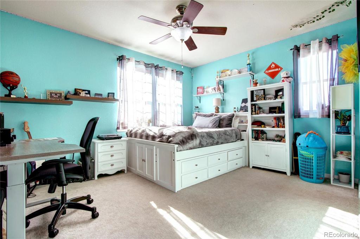
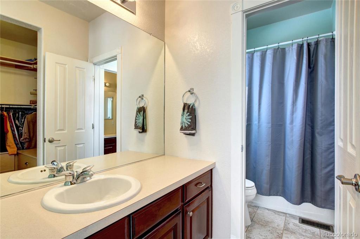
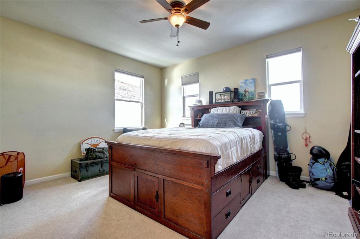
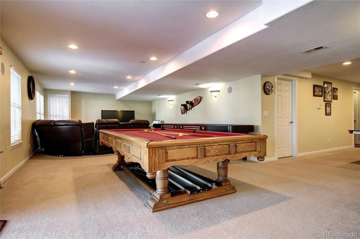
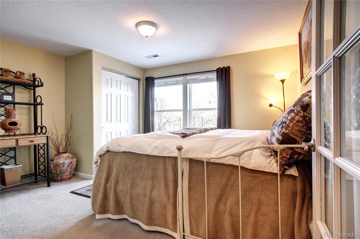
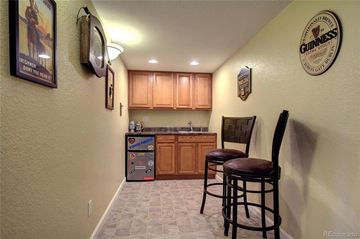
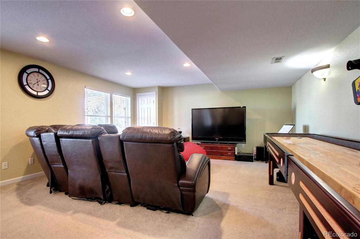
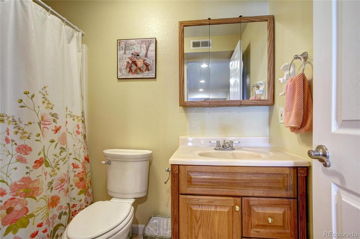
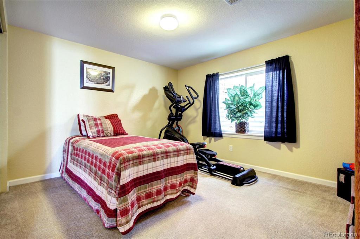
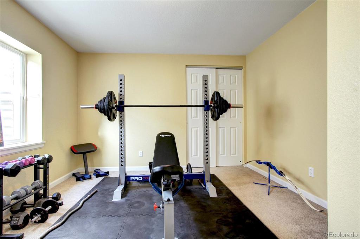
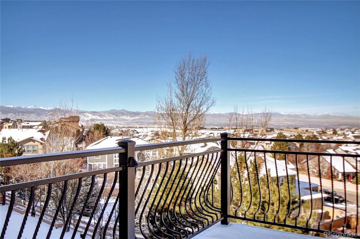
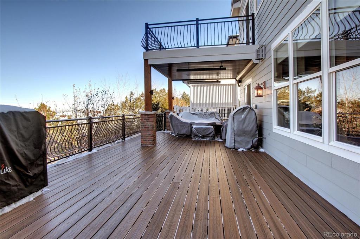
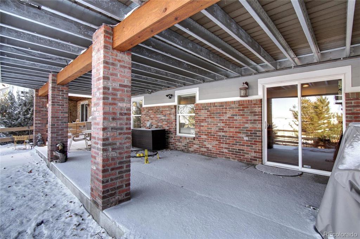
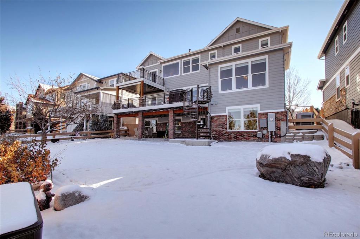
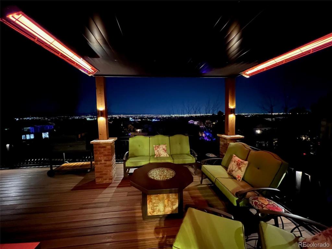
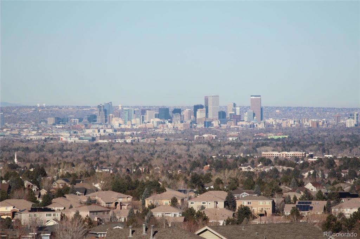


 Menu
Menu


