1372 Northcrest Drive
Highlands Ranch, CO 80126 — Douglas county
Price
$620,000
Sqft
2809.00 SqFt
Baths
4
Beds
4
Description
Welcome to this beautiful 4 bed / 4 bath home in the Northridge neighborhood of Highlands Ranch, a community known for its exceptional amenities and lifestyle. Showcasing an inviting living space with vaulted ceilings and a striking fireplace. The living room is bathed in natural light, streaming in through sliding doors that open to an inviting new paver patio and a private backyard with updated landscaping. The open living space seamlessly integrates a formal dining area, while the modern kitchen and breakfast nook make a delightful space for coffee and casual dining.
The main floor offers a versatile bedroom or home office with elegant French doors. Ascend the stairs, graced with updated runners, to the upper level where the primary bedroom awaits, featuring vaulted ceilings, an expansive walk-in closet and an ensuite bathroom for a private retreat. The finished basement expands the living space, offering endless possibilities for use with a flex space and an additional full bedroom and bathroom suite. Safety and comfort are paramount, with an ADT alarm system, interior/exterior cameras, new AC (2022), and new furnace system (2022).
Discover the perfect blend of comfort and convenience, ideally situated in walking distance to Sand Creek Elementary. Nestled in the heart of renowned Douglas County School District, known for being among the top-ranked in the Denver metro, this residence offers unparalleled opportunity for those seeking excellence in education and community.
Living in Highlands Ranch means access to an extensive network of walking and biking trails, lush parks, and Recreation Centers with fitness, pools, and courts. The HOA benefits include front lawn maintenance and trash/recycle pick up, ensuring a hassle-free lifestyle.
*Take advantage of our preferred lender partner's incentive program offering a no cost 1/1 temporary buydown, or a credit equal to 1% of the new loan amount towards a permanent buydown
Property Level and Sizes
SqFt Lot
4182.00
Lot Features
Ceiling Fan(s), Eat-in Kitchen, Granite Counters, Open Floorplan, Primary Suite, Vaulted Ceiling(s), Walk-In Closet(s)
Lot Size
0.10
Basement
Finished
Common Walls
1 Common Wall
Interior Details
Interior Features
Ceiling Fan(s), Eat-in Kitchen, Granite Counters, Open Floorplan, Primary Suite, Vaulted Ceiling(s), Walk-In Closet(s)
Appliances
Dishwasher, Dryer, Microwave, Oven, Refrigerator, Washer
Electric
Central Air
Flooring
Carpet, Wood
Cooling
Central Air
Heating
Floor Furnace
Fireplaces Features
Gas Log, Living Room
Utilities
Electricity Connected
Exterior Details
Features
Lighting, Private Yard
Water
Public
Sewer
Public Sewer
Land Details
Garage & Parking
Parking Features
Oversized
Exterior Construction
Roof
Composition
Construction Materials
Brick, Frame
Exterior Features
Lighting, Private Yard
Window Features
Window Coverings
Security Features
Smart Cameras
Builder Source
Public Records
Financial Details
Previous Year Tax
2767.00
Year Tax
2022
Primary HOA Name
HRCA
Primary HOA Phone
303-791-2500
Primary HOA Amenities
Fitness Center, Park, Playground, Pool, Spa/Hot Tub, Tennis Court(s)
Primary HOA Fees Included
Recycling, Trash
Primary HOA Fees
173.28
Primary HOA Fees Frequency
Quarterly
Location
Schools
Elementary School
Sand Creek
Middle School
Mountain Ridge
High School
Mountain Vista
Walk Score®
Contact me about this property
Vicki Mahan
RE/MAX Professionals
6020 Greenwood Plaza Boulevard
Greenwood Village, CO 80111, USA
6020 Greenwood Plaza Boulevard
Greenwood Village, CO 80111, USA
- (303) 641-4444 (Office Direct)
- (303) 641-4444 (Mobile)
- Invitation Code: vickimahan
- Vicki@VickiMahan.com
- https://VickiMahan.com
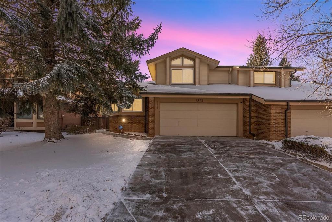
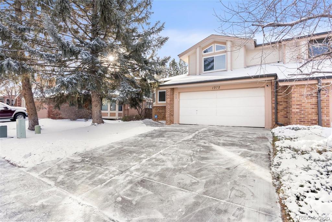
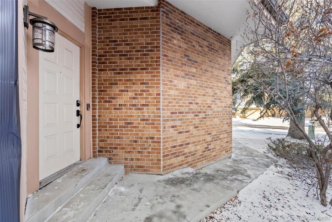
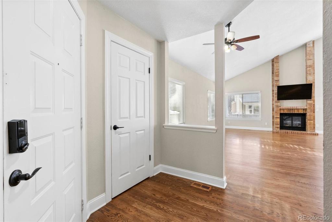
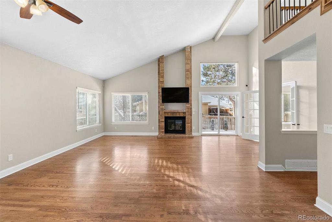
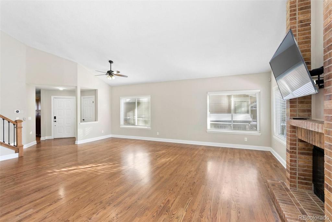
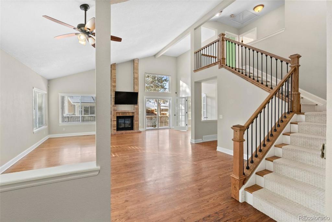
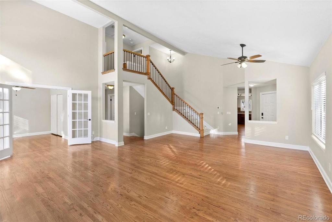
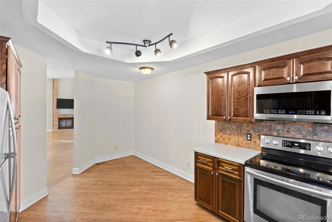
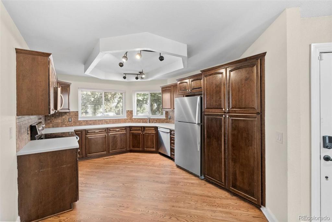
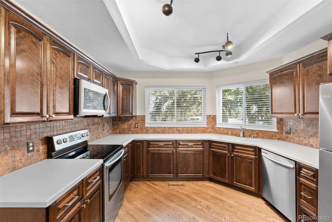
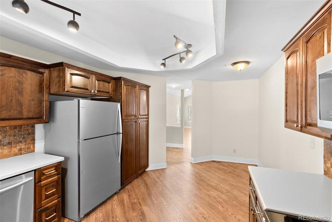
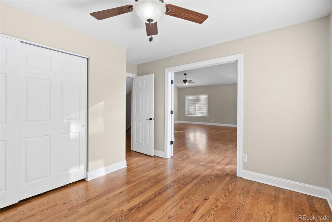
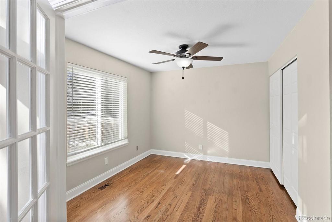
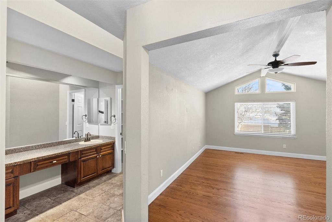
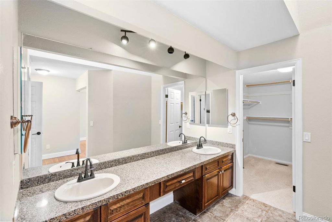
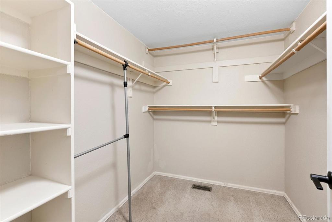
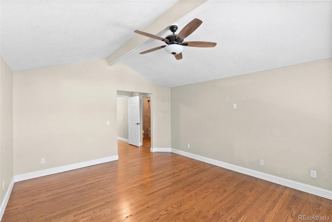
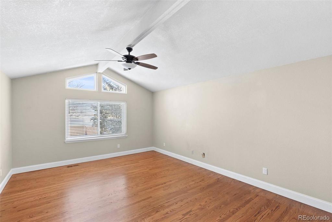
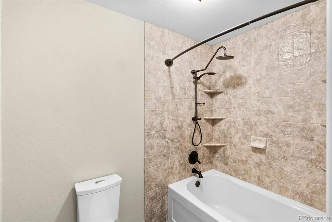
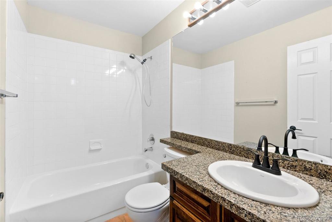
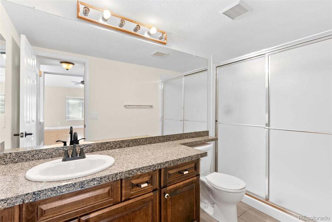
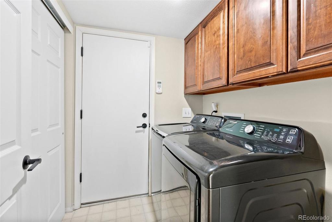
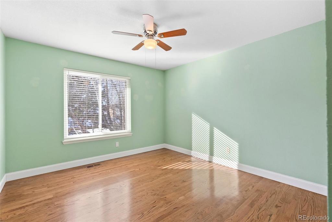
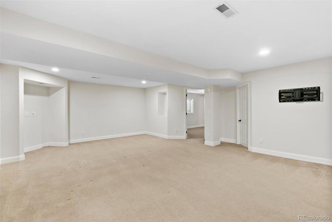
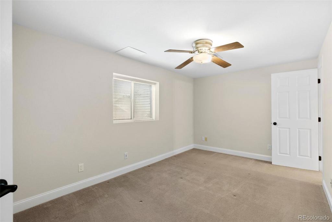
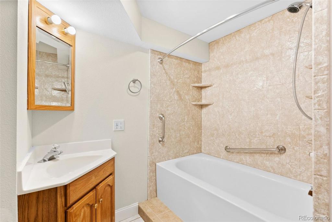
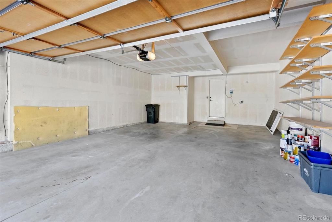
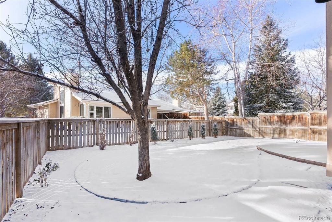
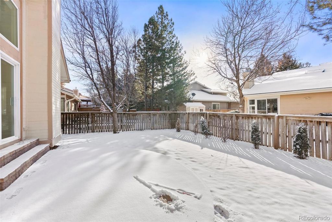
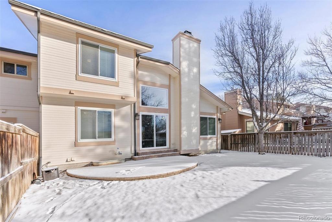
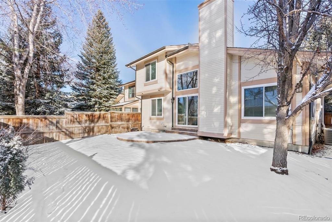
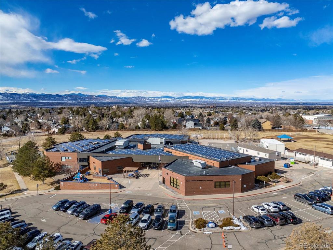
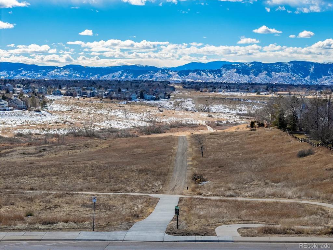
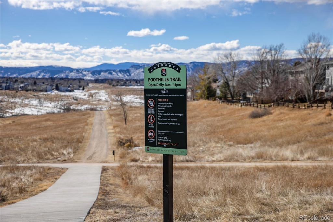
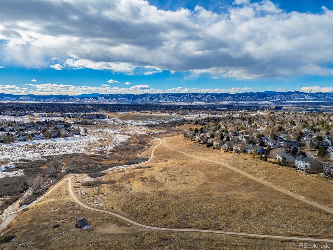
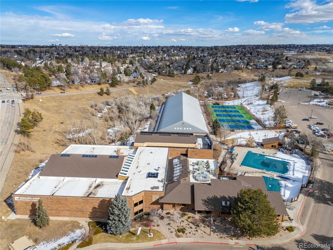
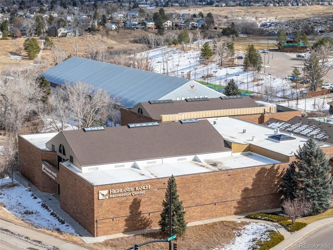
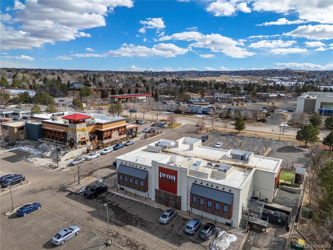
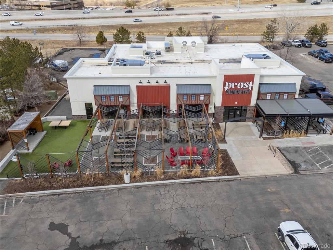
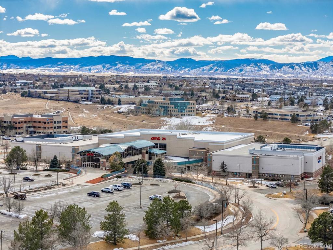
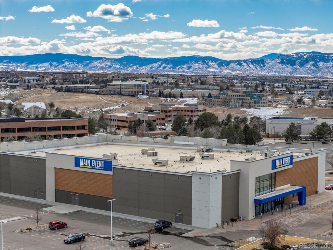
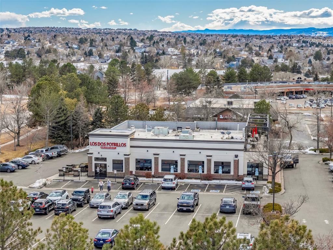
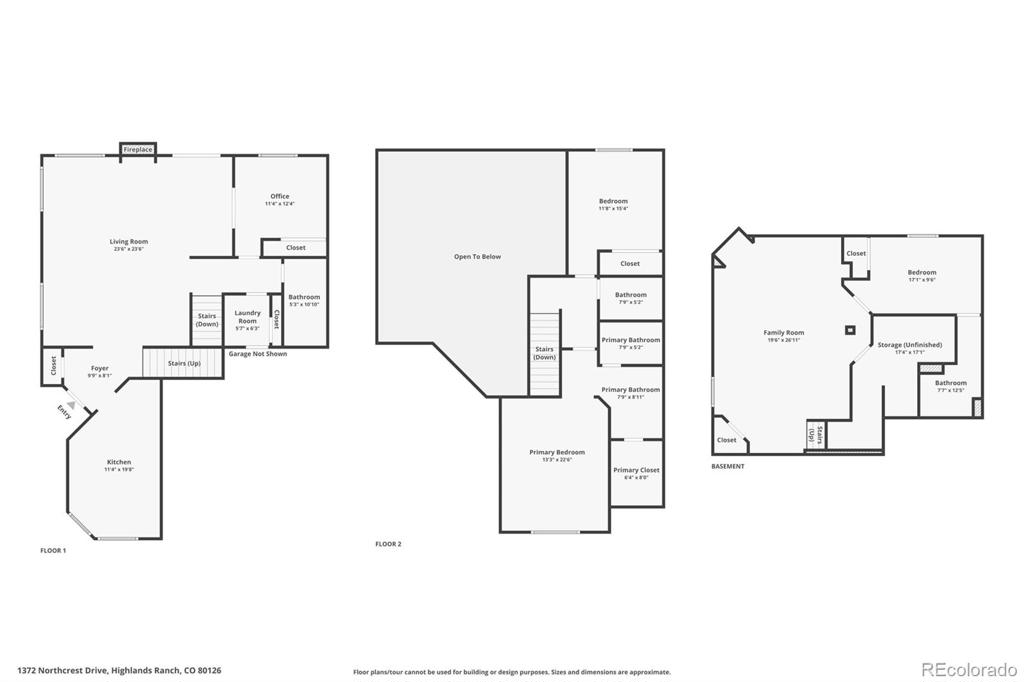


 Menu
Menu


