10836 Manorstone Drive
Highlands Ranch, CO 80126 — Douglas county
Price
$1,599,999
Sqft
5288.00 SqFt
Baths
5
Beds
6
Description
Welcome to your dream home nestled within the exclusive confines of BackCountry a gated community in Highlands Ranch, offering privacy for discerning residents. This luxurious abode exudes timeless elegance with solid hardwood floors adorning the main and upper levels of the spacious interior. The kitchen is a culinary delight, featuring sleek quartz countertops and crisp white cabinets, perfect for both casual dining and entertaining guests.
Just a short walk to the Sundial House to indulge in resort-style living, with amenities such as shimmering pools, relaxing hot tubs, and the popular Pikes Pub, all within reach. The clubhouse serves as a focal point for community gatherings, while the amphitheater sets the stage for memorable events like concerts and movies. An activities director ensures there's never a dull moment, orchestrating a calendar full of engaging events for residents of all ages.
Nature enthusiasts will delight in the miles of scenic trails meandering through acres of open space, offering a serene escape from the hustle and bustle of daily life. After a day of exploration, retreat to the finished basement, complete with a convenient wet bar, ideal for unwinding or hosting lively gatherings.
Outside, the expansive lot beckons with a tranquil water feature, providing a serene backdrop for outdoor relaxation. Enjoy the fresh air and picturesque views from the covered deck, perfect for alfresco dining or simply soaking in the beauty of your surroundings. For those with multiple vehicles or a penchant for storage, the three-car garage offers ample space for all your automotive and organizational needs.
This meticulously crafted residence combines opulence with functionality, offering an unparalleled lifestyle in an idyllic setting. Discover the epitome of luxury living in this prestigious community, where every detail has been carefully curated to exceed your expectations. Welcome home to the epitome of luxury living.
Property Level and Sizes
SqFt Lot
11238.00
Lot Features
Breakfast Nook, Eat-in Kitchen, Entrance Foyer, Five Piece Bath, High Ceilings, High Speed Internet, Jack & Jill Bathroom, Kitchen Island, Open Floorplan, Pantry, Primary Suite, Quartz Counters, Smoke Free, Solid Surface Counters, Utility Sink, Vaulted Ceiling(s), Walk-In Closet(s), Wet Bar
Lot Size
0.26
Foundation Details
Slab
Basement
Finished, Full, Sump Pump
Interior Details
Interior Features
Breakfast Nook, Eat-in Kitchen, Entrance Foyer, Five Piece Bath, High Ceilings, High Speed Internet, Jack & Jill Bathroom, Kitchen Island, Open Floorplan, Pantry, Primary Suite, Quartz Counters, Smoke Free, Solid Surface Counters, Utility Sink, Vaulted Ceiling(s), Walk-In Closet(s), Wet Bar
Appliances
Cooktop, Dishwasher, Disposal, Double Oven, Dryer, Microwave, Refrigerator, Self Cleaning Oven, Sump Pump, Washer
Electric
Central Air
Flooring
Tile, Wood
Cooling
Central Air
Heating
Forced Air
Fireplaces Features
Family Room
Utilities
Cable Available, Electricity Connected, Internet Access (Wired), Natural Gas Connected
Exterior Details
Features
Balcony, Water Feature
Lot View
City, Meadow
Water
Public
Sewer
Public Sewer
Land Details
Road Frontage Type
Private Road
Road Responsibility
Private Maintained Road
Road Surface Type
Paved
Garage & Parking
Exterior Construction
Roof
Cement Shake
Construction Materials
Frame, Stone, Stucco
Exterior Features
Balcony, Water Feature
Window Features
Double Pane Windows, Window Coverings
Security Features
Carbon Monoxide Detector(s), Smoke Detector(s)
Builder Name 1
Shea Homes
Builder Source
Public Records
Financial Details
Previous Year Tax
8870.00
Year Tax
2023
Primary HOA Name
HRCA
Primary HOA Phone
303-791-2500
Primary HOA Amenities
Clubhouse, Fitness Center, Gated, Park, Playground, Pond Seasonal, Pool, Spa/Hot Tub, Tennis Court(s), Trail(s)
Primary HOA Fees Included
Reserves, Maintenance Grounds, Recycling, Road Maintenance, Snow Removal, Trash
Primary HOA Fees
168.00
Primary HOA Fees Frequency
Quarterly
Location
Schools
Elementary School
Stone Mountain
Middle School
Ranch View
High School
Thunderridge
Walk Score®
Contact me about this property
Vicki Mahan
RE/MAX Professionals
6020 Greenwood Plaza Boulevard
Greenwood Village, CO 80111, USA
6020 Greenwood Plaza Boulevard
Greenwood Village, CO 80111, USA
- (303) 641-4444 (Office Direct)
- (303) 641-4444 (Mobile)
- Invitation Code: vickimahan
- Vicki@VickiMahan.com
- https://VickiMahan.com
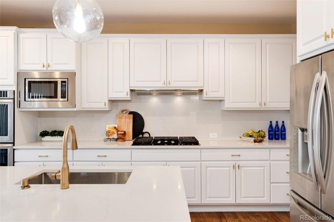
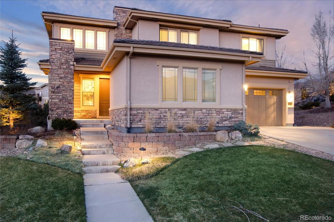
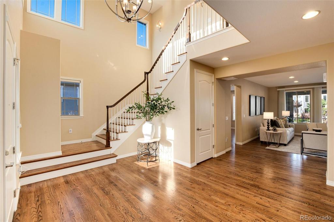
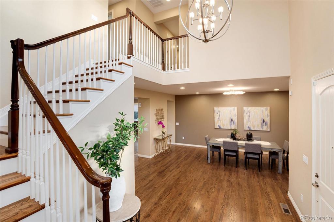
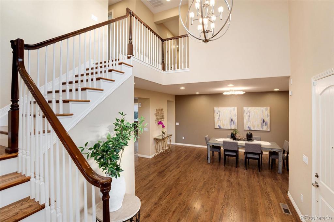
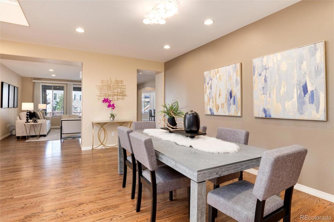
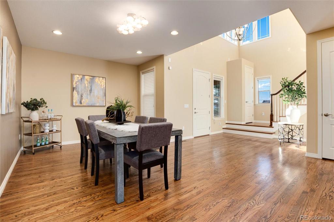
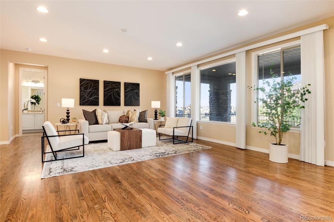
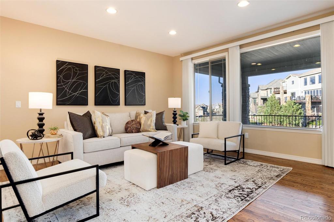
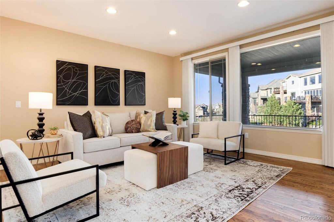
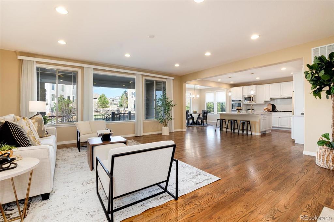
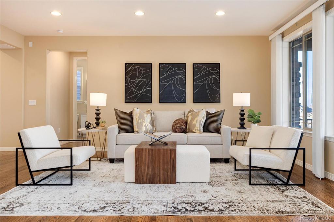
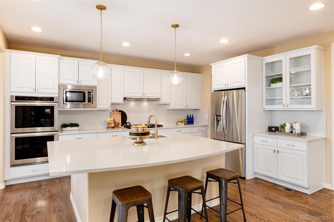
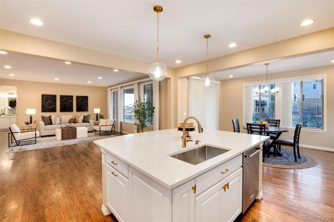
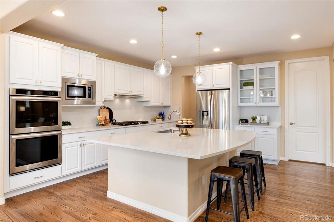
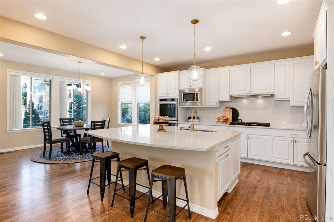
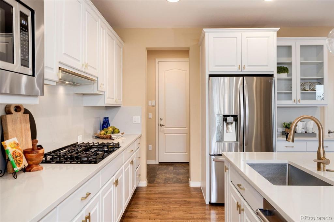
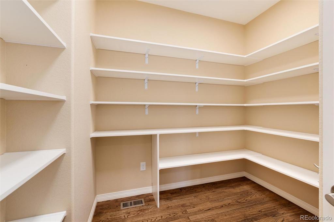
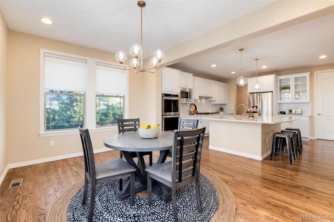
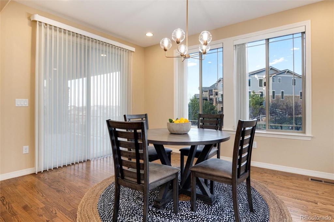
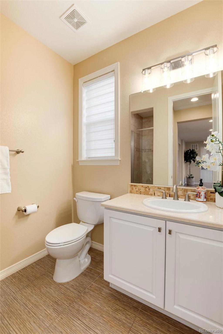
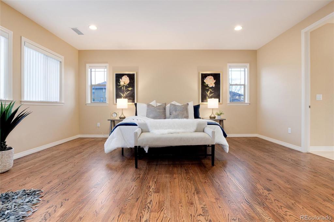
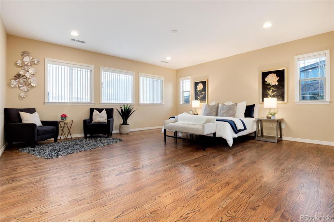
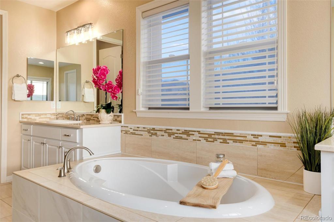
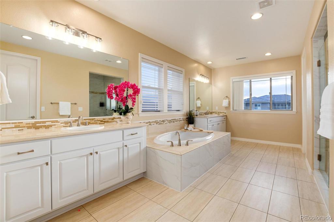
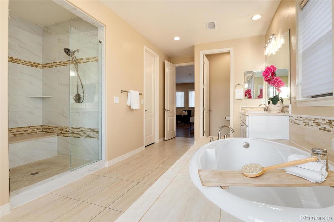
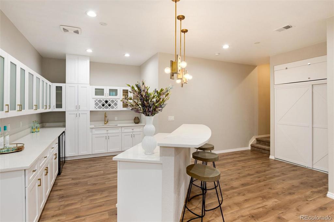
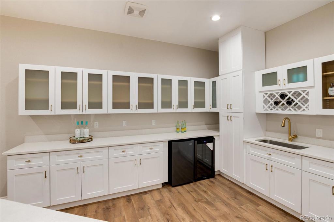
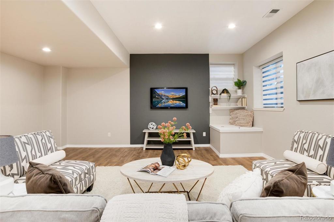
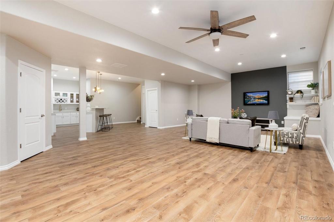
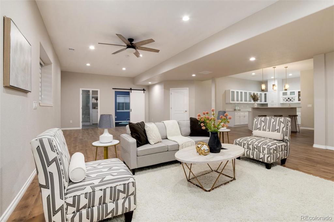
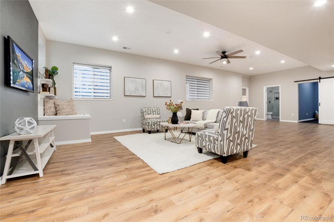
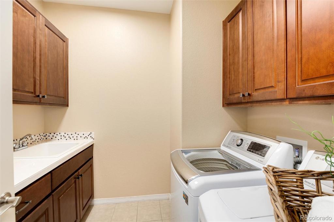
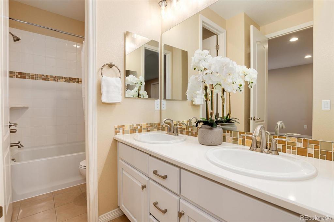
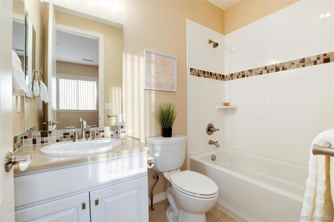
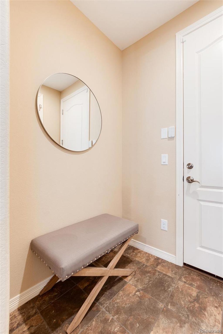
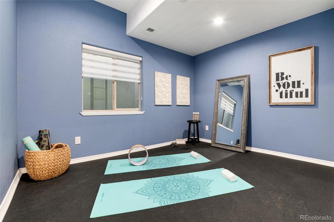
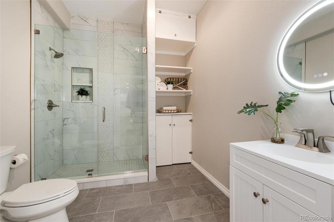
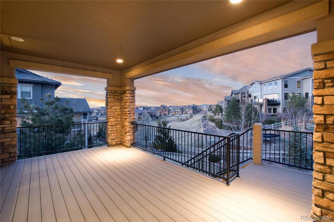
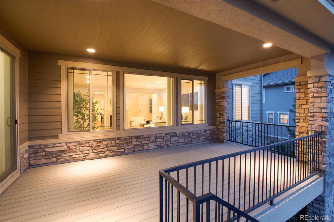
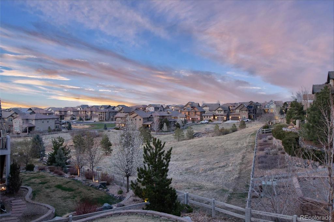
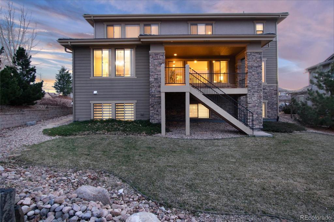
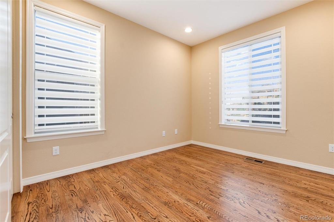
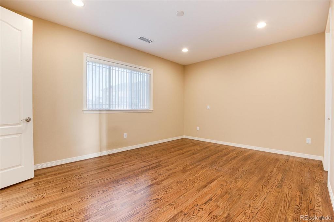
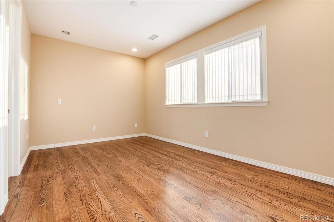
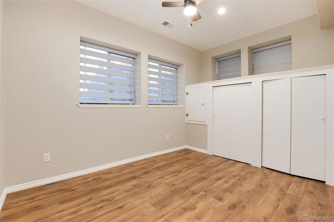
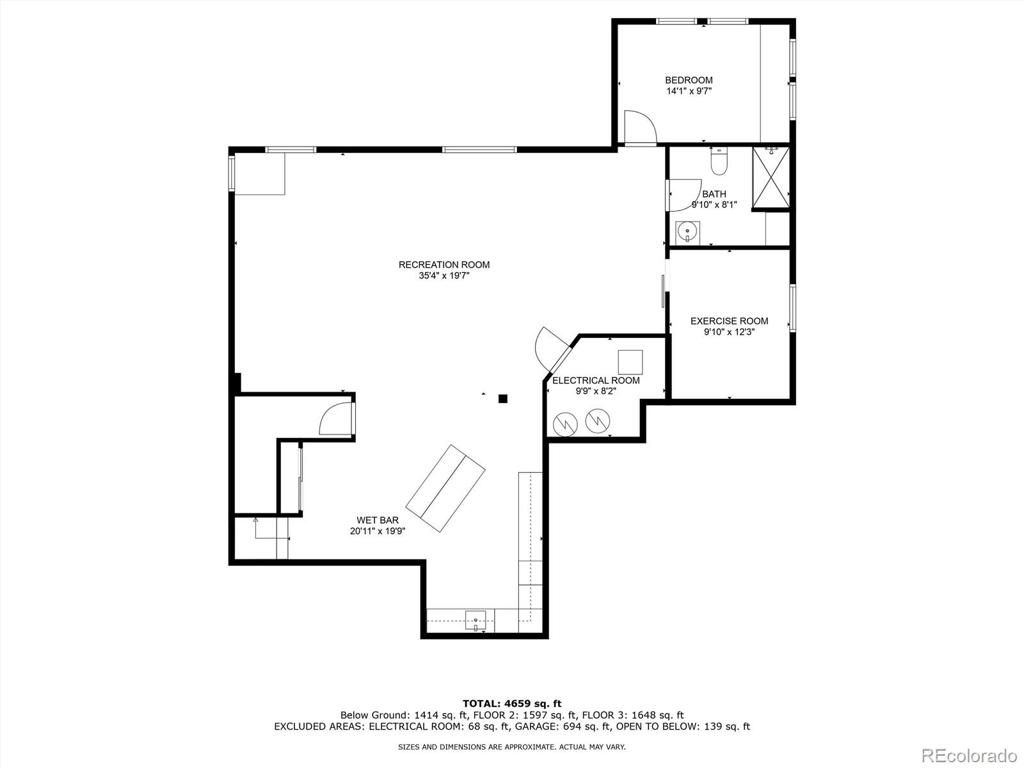
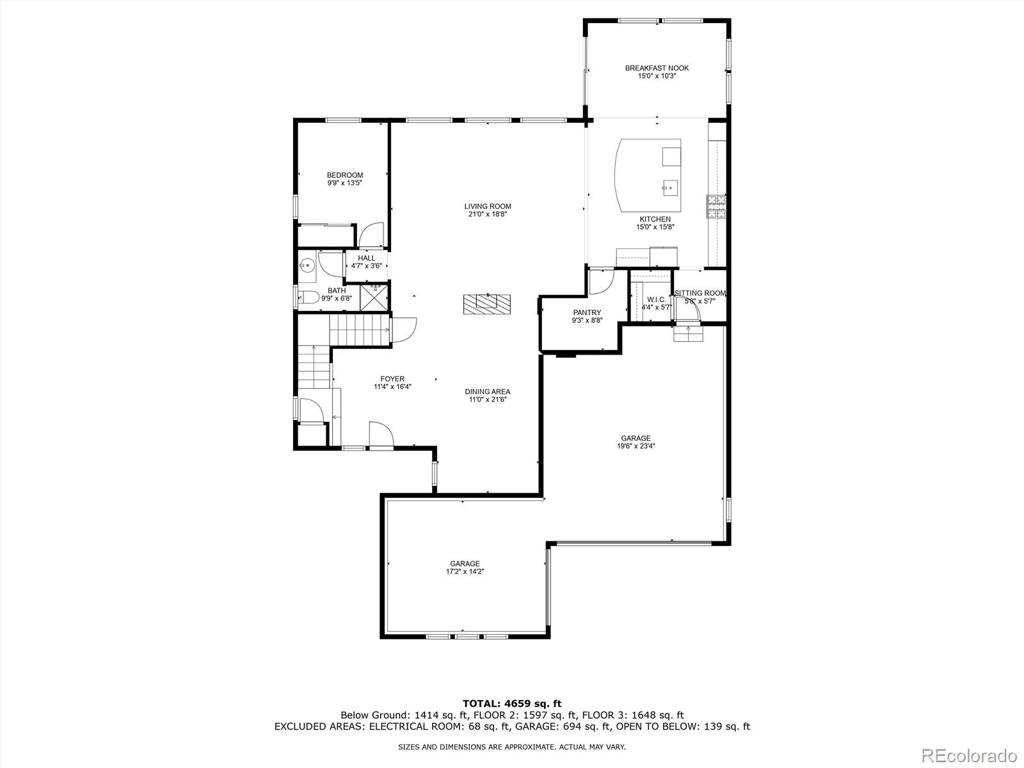
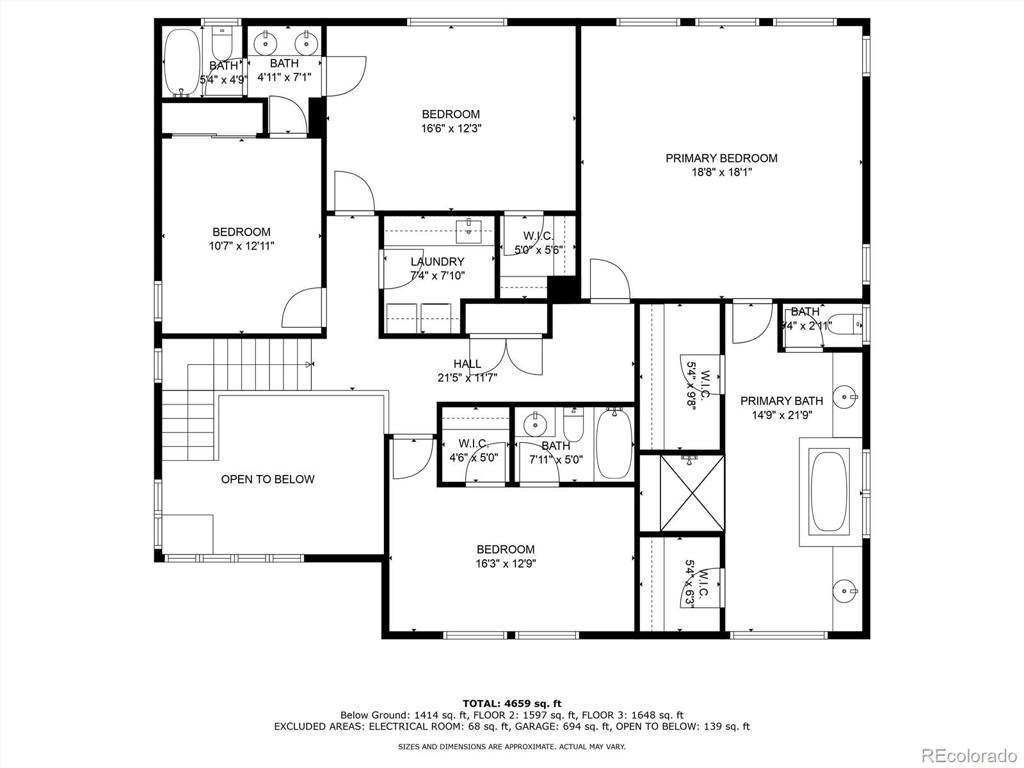
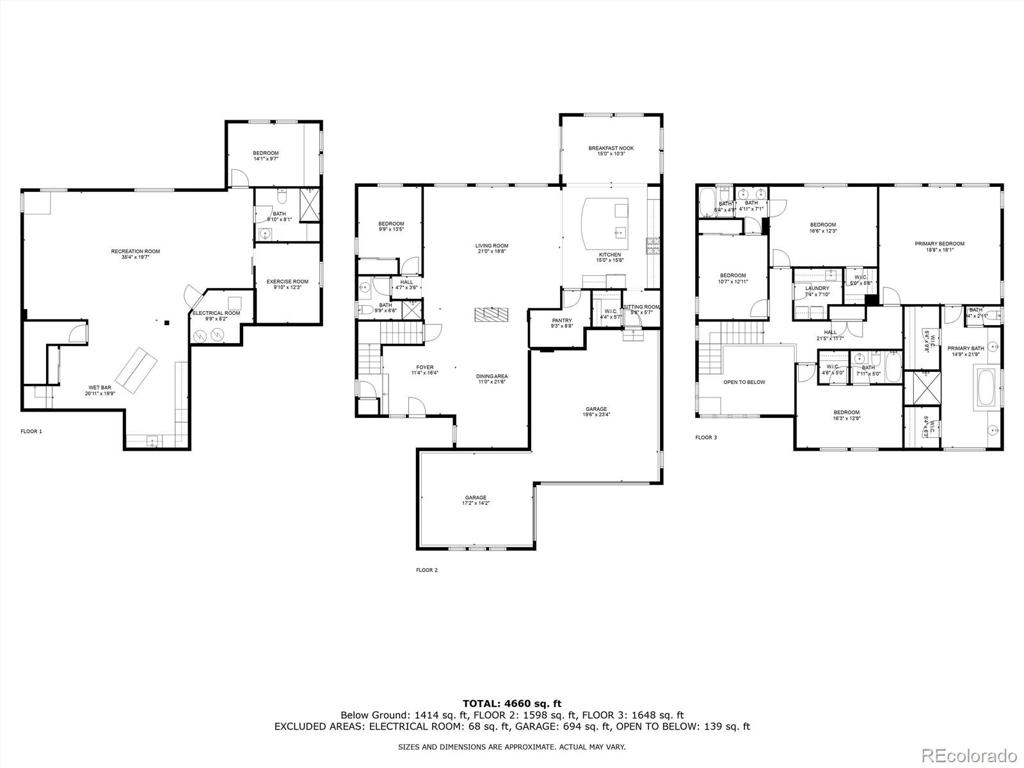


 Menu
Menu
 Schedule a Showing
Schedule a Showing

