10340 Kelliwood Way
Highlands Ranch, CO 80126 — Douglas county
Price
$649,999
Sqft
2193.00 SqFt
Baths
4
Beds
4
Description
Highlands Ranch Southridge home, perfectly nestled in a cul de sac is now on the market! Welcome to this 4 bed, 4 bath home with a finished basement and 2 fireplaces. The lot is special due to an oversized front yard with space between the homes. Mature trees, privacy, cozy front porch, new stamped concrete patio and well maintained yard make this a great place to call home. The new owner renovated the home with new carpet, laminate vinyl plank floors, new quartz countertops, painted cabinets, new crushed granite sink faucet, hardware , lighting and interior paint. The seller is including the washer, dryer, all rods, window treatments and kitchen refrigerator. Don't miss the whole house attic fan, vaulted ceilings with plenty of natural light. The open concept floor plan allows for kitchen dining with access to the family room. Enjoy the primary suite with the 5 piece ensuite master bath along with 2 more upstairs bedrooms and full bath. Additional bedroom/office is located in the finished basement, enjoy the cozy fireplace and 1/2 bath. The extra square footage allows for endless options in the basement, media room, office, bedroom, etc. This location is close to Highlands Ranch Town center, schools, parks and recreation centers. With no home directly behind 10340 Kelliwood Way, you will enjoy sunsets in a serene setting. The seller has upgraded and maintained this home to make it a great find, set a showing soon!
Property Level and Sizes
SqFt Lot
6399.00
Lot Features
Built-in Features, Ceiling Fan(s), Five Piece Bath, High Ceilings, Open Floorplan, Pantry, Primary Suite, Vaulted Ceiling(s), Walk-In Closet(s), Wired for Data
Lot Size
0.15
Basement
Finished
Interior Details
Interior Features
Built-in Features, Ceiling Fan(s), Five Piece Bath, High Ceilings, Open Floorplan, Pantry, Primary Suite, Vaulted Ceiling(s), Walk-In Closet(s), Wired for Data
Appliances
Dishwasher, Disposal, Dryer, Refrigerator, Washer
Electric
Central Air
Flooring
Carpet, Vinyl
Cooling
Central Air
Heating
Forced Air, Natural Gas
Fireplaces Features
Basement, Living Room
Utilities
Cable Available, Electricity Connected
Exterior Details
Features
Private Yard
Water
Public
Sewer
Public Sewer
Land Details
Road Frontage Type
Public
Road Responsibility
Public Maintained Road
Road Surface Type
Paved
Garage & Parking
Exterior Construction
Roof
Composition
Construction Materials
Frame, Stone, Wood Siding
Exterior Features
Private Yard
Window Features
Double Pane Windows, Window Coverings
Security Features
Carbon Monoxide Detector(s), Smoke Detector(s)
Builder Source
Public Records
Financial Details
Previous Year Tax
3944.00
Year Tax
2023
Primary HOA Name
Highlands Ranch Community Association ( HRCA )
Primary HOA Phone
303-471-7020
Primary HOA Amenities
Clubhouse, Fitness Center, Playground, Pool, Tennis Court(s)
Primary HOA Fees Included
Exterior Maintenance w/out Roof, Snow Removal, Trash
Primary HOA Fees
165.00
Primary HOA Fees Frequency
Quarterly
Location
Schools
Elementary School
Arrowwood
Middle School
Cresthill
High School
Highlands Ranch
Walk Score®
Contact me about this property
Vicki Mahan
RE/MAX Professionals
6020 Greenwood Plaza Boulevard
Greenwood Village, CO 80111, USA
6020 Greenwood Plaza Boulevard
Greenwood Village, CO 80111, USA
- (303) 641-4444 (Office Direct)
- (303) 641-4444 (Mobile)
- Invitation Code: vickimahan
- Vicki@VickiMahan.com
- https://VickiMahan.com
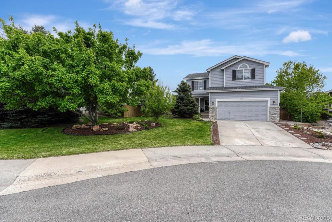
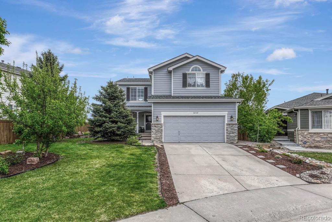
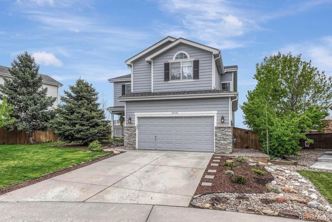
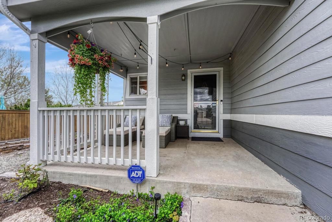
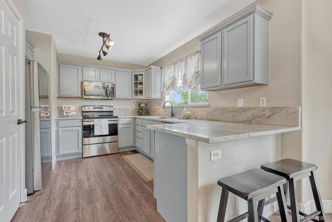
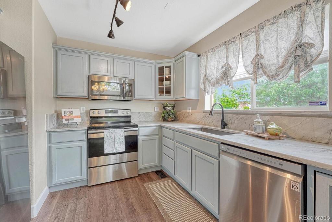
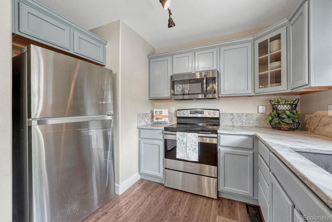
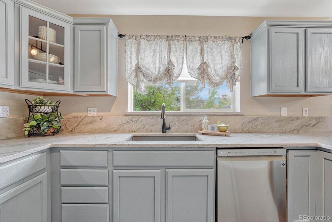
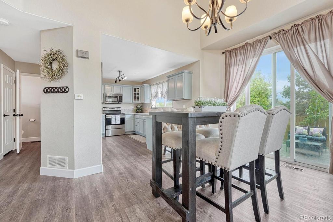
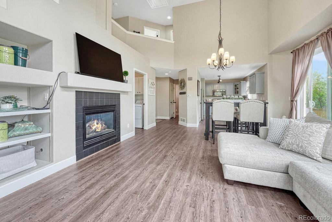
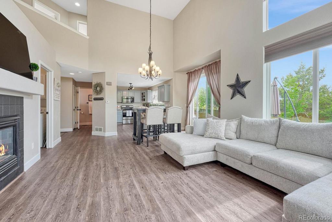
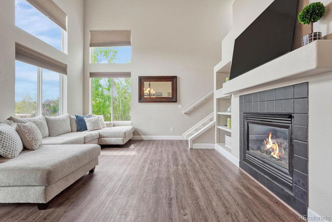
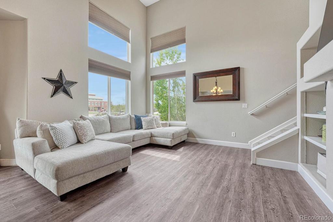
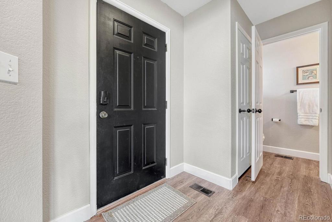
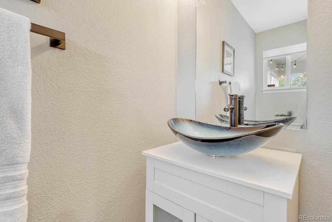
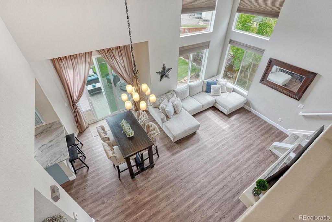
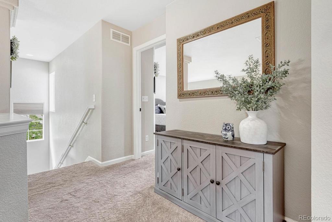
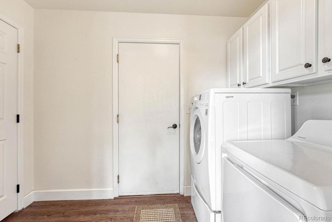
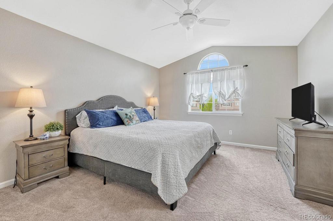
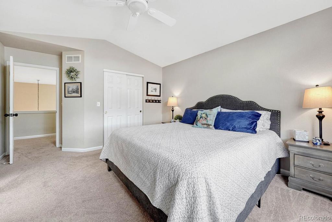
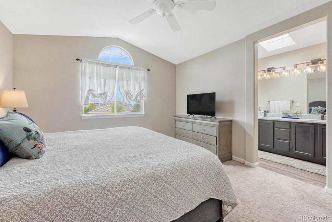
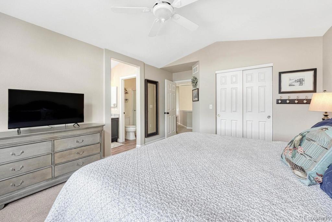
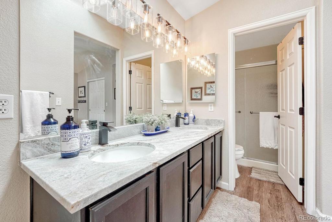
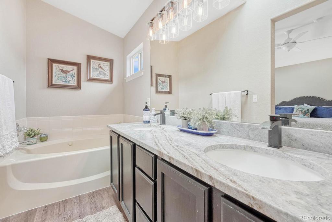
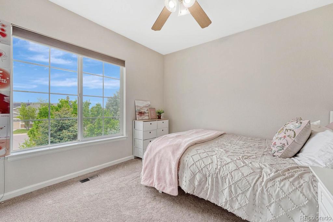
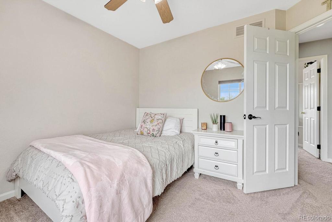
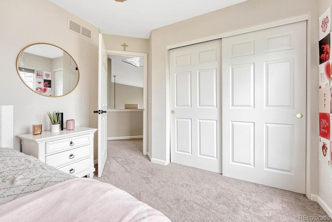
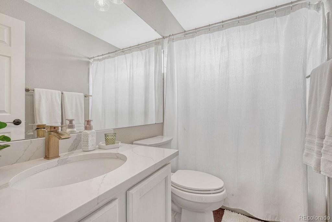
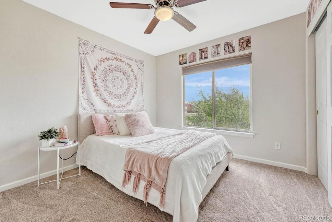
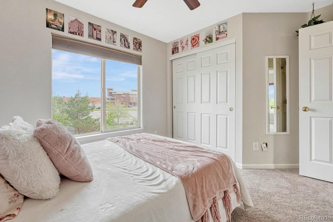
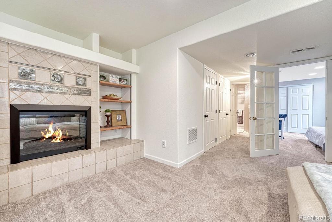
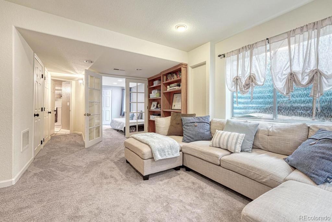
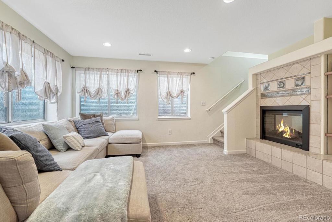
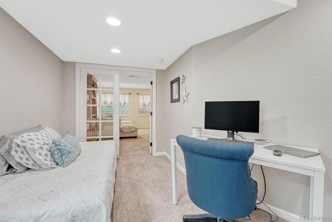
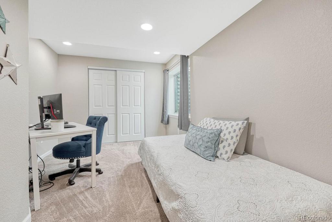
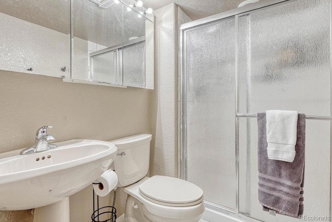
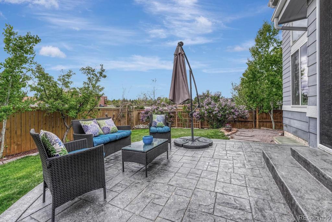
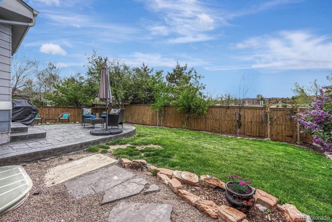
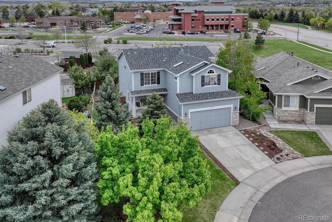
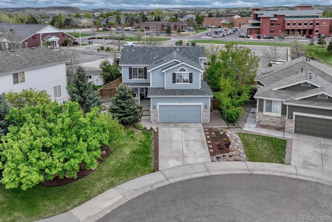
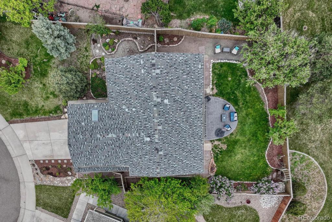
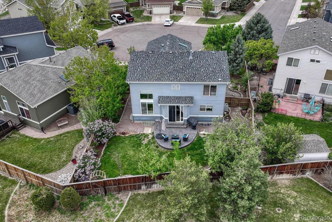
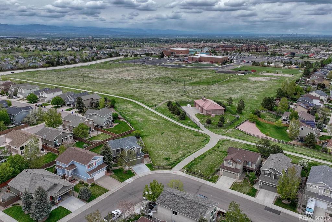
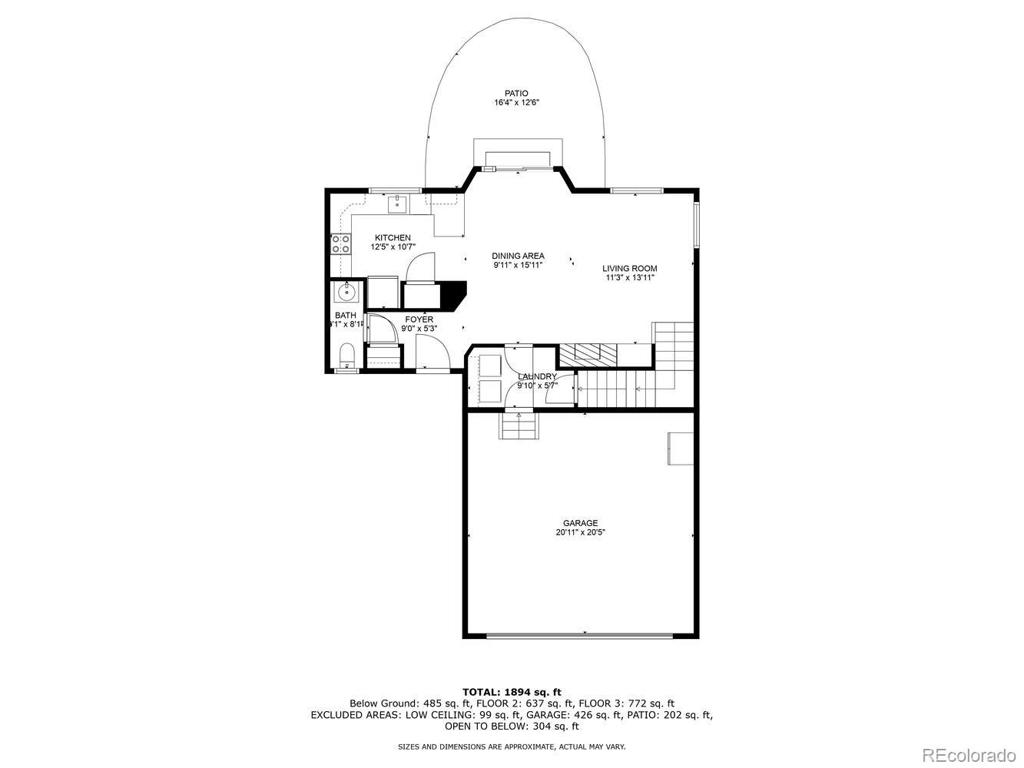
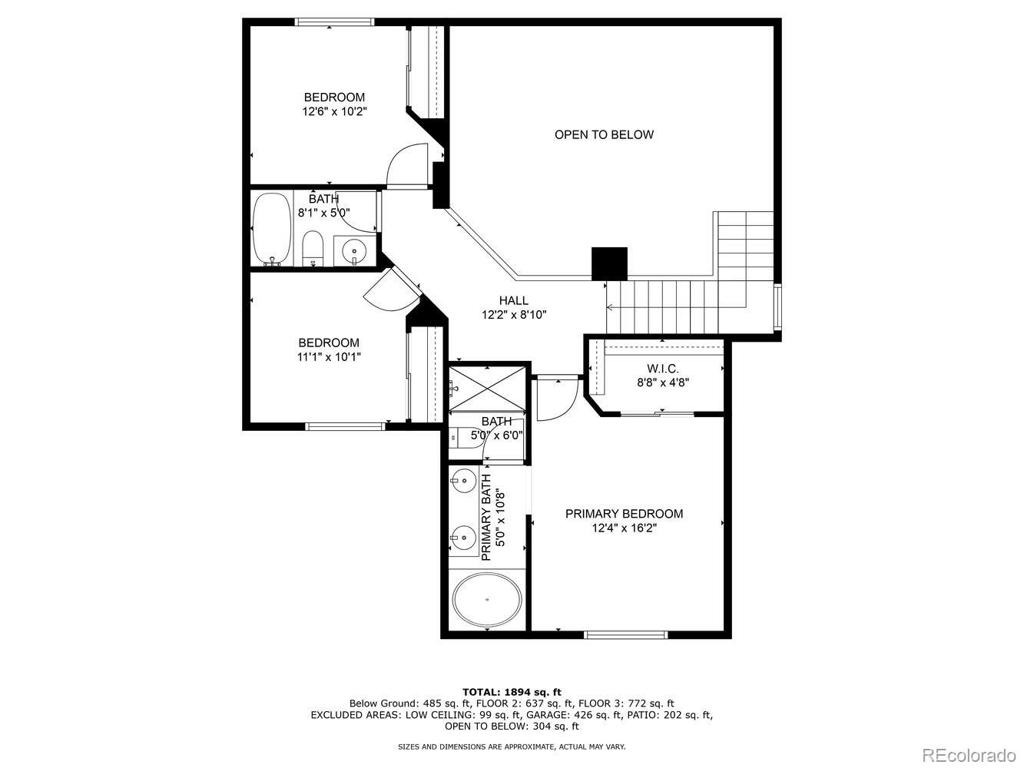
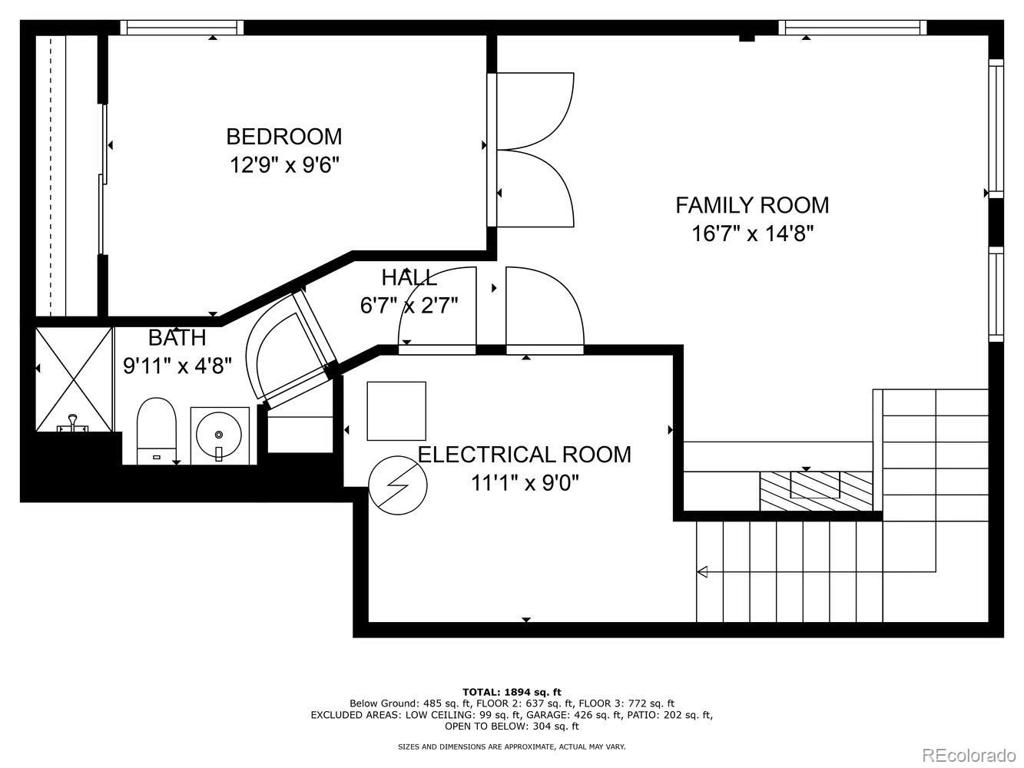
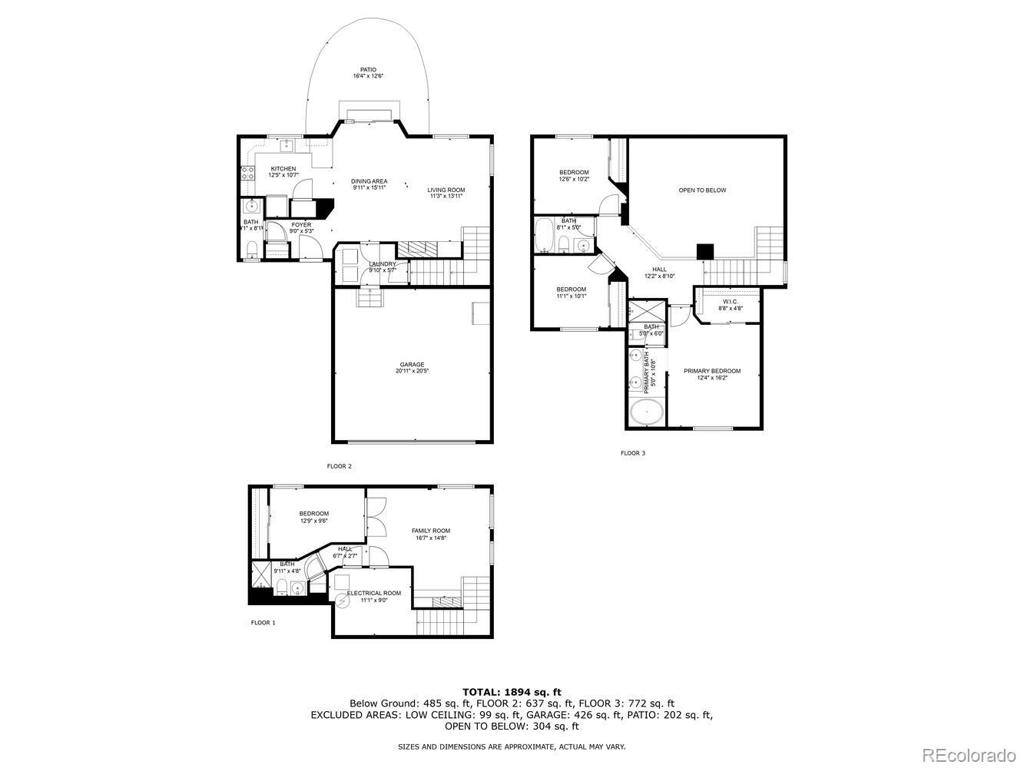


 Menu
Menu
 Schedule a Showing
Schedule a Showing

