4143 N Raleigh Street
Denver, CO 80212 — Denver county
Price
$1,200,000
Sqft
2343.00 SqFt
Baths
3
Beds
4
Description
***Stunning 2-Story Historic Victorian on a Quiet Street in Coveted Berkeley Neighborhood that is Close to Everything, w/Amazing Schools, Detached Garage w/unfinished ADU Space to bring in Extra Money! Open Floor Plan and Kitchen is an Entertainer's Dream w/Imported Granite, Top of the Line Stainless Steel Appliances w/Specialty Fridge, Wolf Gas Range and Hood, and Gorgeous Hardwood Floors Throughout! All Open to the Inviting Living Room, Dining Area and French Doors that Open to a Massive Outdoor Living Space! This Home is Full of Natural Light Throughout, w/Rare Primary Bath/Suite that is a Private Retreat w/Huge Walk-In Closet and Vaulted Ceilings! All Opens up to an Amazing 2nd Level Loft/Living Area and Outdoor Roof Top Deck! The approx 660sqft Detached ADU Space or Office Area can be Finished to Create the Perfect Quiet Workspace for the Ultimate Work from Home Lifestyle to Enjoy the Family or the Option to Convert and Create Rental Income from Long or Short Term Rental! Enjoy the Oversized Yard, Organic Area to Garden, 2 Huge Decks w/Bistro Lights, Oversized 2.5 Car Garage w/Huge Work Bench and EV Charger! This Home has Tons of Upgrades including Newer Roof, New Paint, New Designer Fixtures, New Water Heater, New Furnace, Air Conditioning and so Much More! All only minutes to Downtown and just blocks from Restaurants, Breweries, Farmers Market, Coffee, Ice Cream, Workout Studios, Dog Parks, Community Pools, Rec Center, Bike Paths, Light Rail, Highways and More!
Property Level and Sizes
SqFt Lot
6340.00
Lot Features
Built-in Features, Ceiling Fan(s), Eat-in Kitchen, Five Piece Bath, Granite Counters, High Ceilings, High Speed Internet, Jet Action Tub, Open Floorplan, Primary Suite, Smart Thermostat, Vaulted Ceiling(s), Walk-In Closet(s)
Lot Size
0.15
Foundation Details
Concrete Perimeter
Basement
Cellar, Crawl Space, Unfinished
Interior Details
Interior Features
Built-in Features, Ceiling Fan(s), Eat-in Kitchen, Five Piece Bath, Granite Counters, High Ceilings, High Speed Internet, Jet Action Tub, Open Floorplan, Primary Suite, Smart Thermostat, Vaulted Ceiling(s), Walk-In Closet(s)
Appliances
Convection Oven, Dishwasher, Disposal, Dryer, Gas Water Heater, Range Hood, Refrigerator, Washer
Electric
Central Air
Flooring
Carpet, Wood
Cooling
Central Air
Heating
Forced Air, Natural Gas
Fireplaces Features
Family Room, Living Room
Utilities
Cable Available, Electricity Connected, Natural Gas Connected
Exterior Details
Features
Garden
Water
Public
Sewer
Public Sewer
Land Details
Road Frontage Type
Public
Road Responsibility
Public Maintained Road
Road Surface Type
Paved
Garage & Parking
Exterior Construction
Roof
Composition
Construction Materials
Frame, Wood Siding
Exterior Features
Garden
Window Features
Double Pane Windows, Window Coverings, Window Treatments
Security Features
Carbon Monoxide Detector(s), Security Entrance, Security System, Smart Cameras, Smoke Detector(s)
Builder Source
Appraiser
Financial Details
Previous Year Tax
3984.00
Year Tax
2022
Primary HOA Fees
0.00
Location
Schools
Elementary School
Centennial
Middle School
Skinner
High School
North
Walk Score®
Contact me about this property
Vicki Mahan
RE/MAX Professionals
6020 Greenwood Plaza Boulevard
Greenwood Village, CO 80111, USA
6020 Greenwood Plaza Boulevard
Greenwood Village, CO 80111, USA
- (303) 641-4444 (Office Direct)
- (303) 641-4444 (Mobile)
- Invitation Code: vickimahan
- Vicki@VickiMahan.com
- https://VickiMahan.com
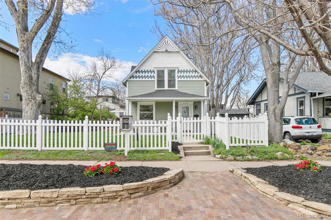
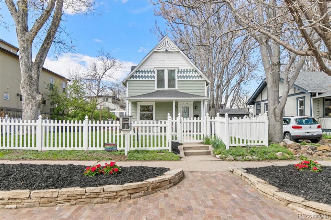
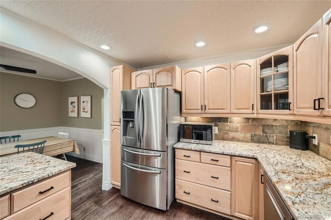
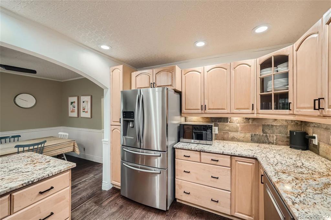
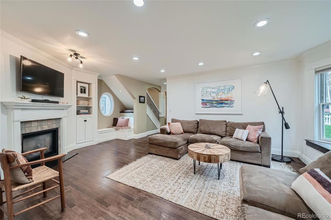
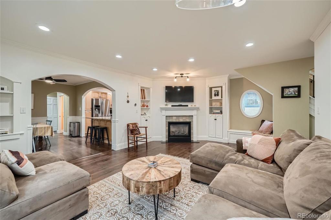
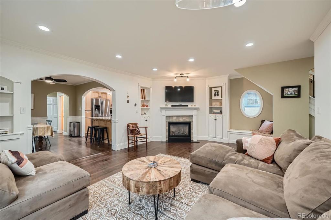
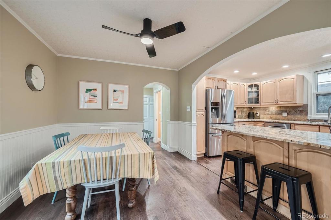
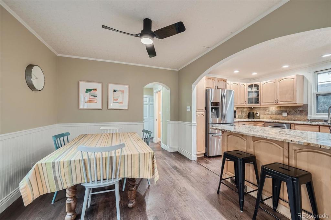
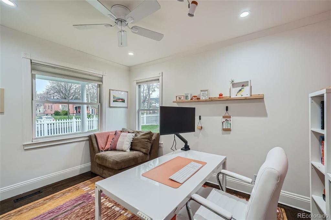
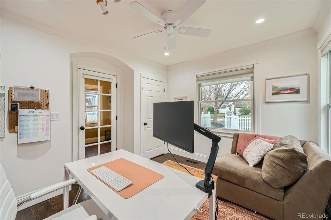
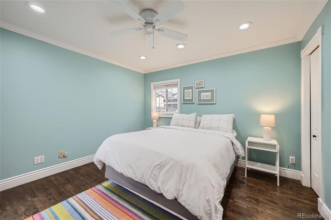
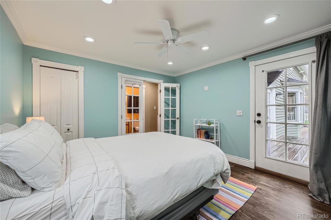
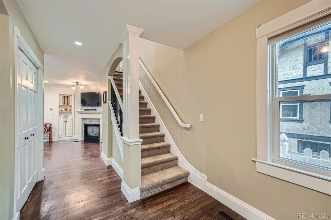
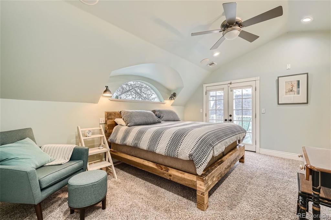
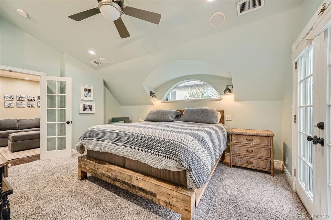
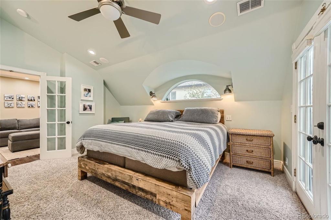
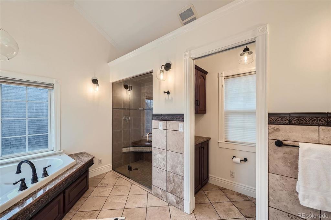
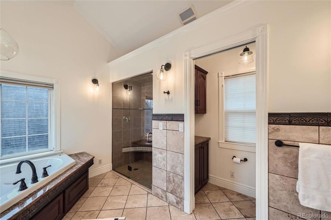
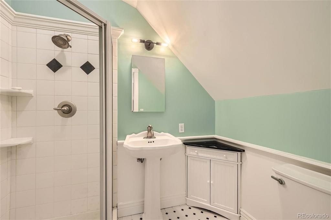
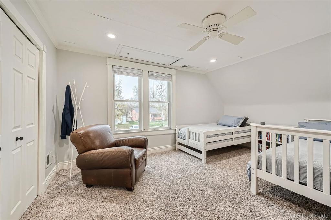
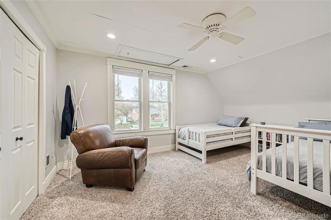
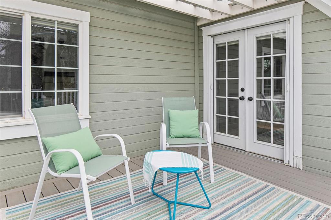
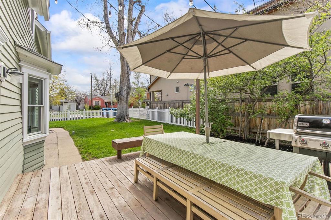
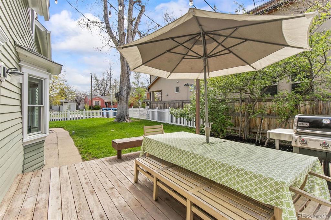
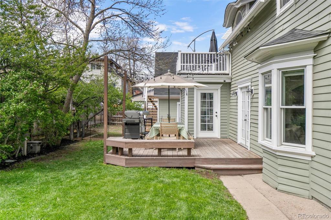
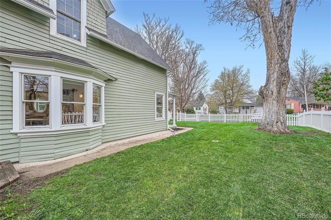
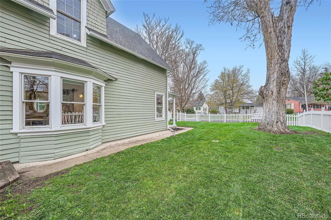
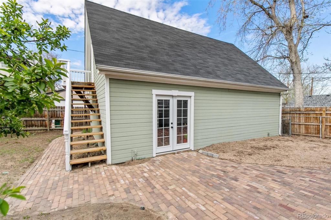
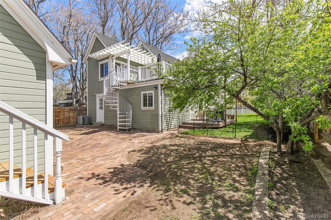
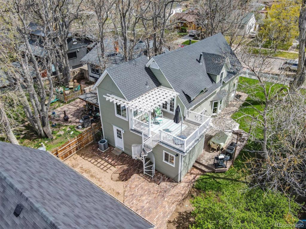
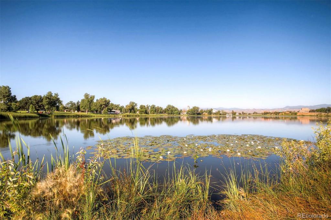
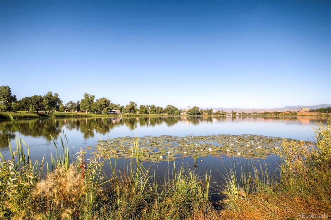
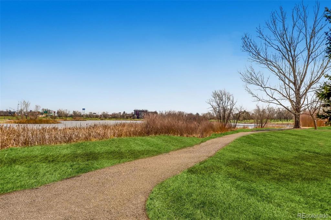
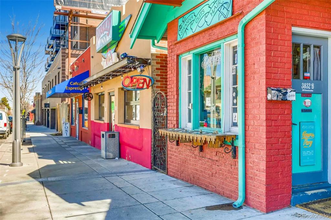
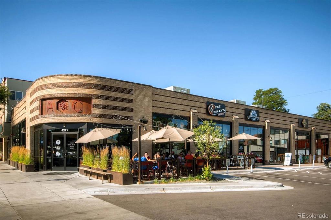
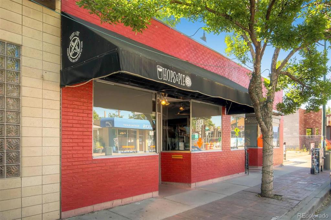
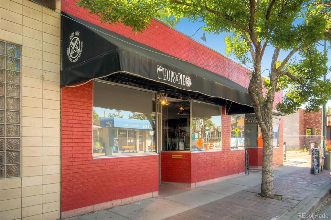
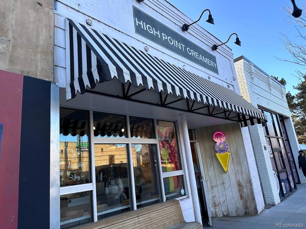
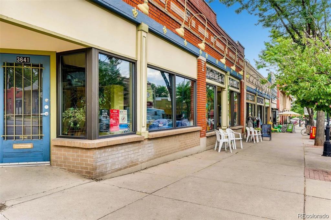
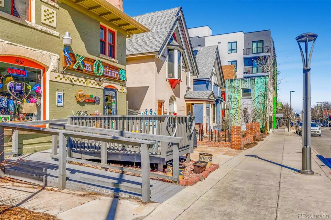
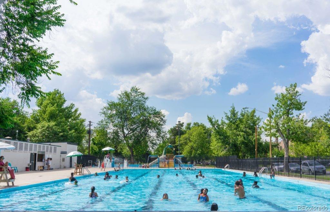
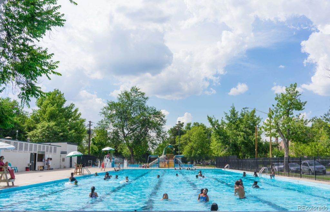
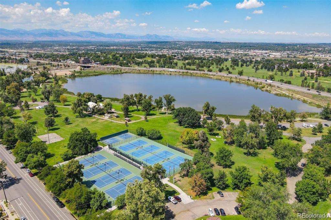
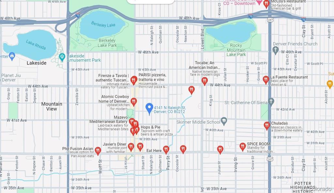
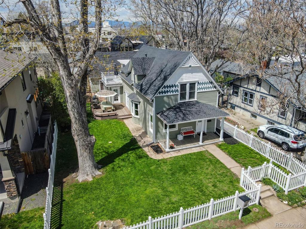
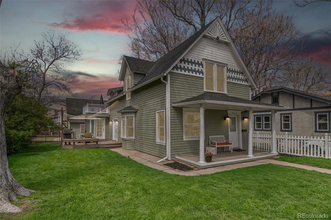


 Menu
Menu
 Schedule a Showing
Schedule a Showing

