1975 N Grant Street #217
Denver, CO 80203 — Denver county
Price
$370,000
Sqft
836.00 SqFt
Baths
1
Beds
1
Description
Pristine 1bed + large office/den in a coveted Uptown locale!! This unit offers a truly sophisticated urban living space designed for comfort and convenience. Upon entry, you'll be welcomed by an open and inviting floorplan that maximizes space and natural light. The modern kitchen features new stainless appliances, sleek cabinetry, pendant lighting and granite countertops--ideal for both cooking and entertaining. Beautiful high ceilings add visual allure to the large living/dining room with additional island seating, a perfect space for relaxing. The living area extends to the private covered balcony, offering stunning city views and a serene backdrop for your morning coffee. The huge primary bedroom has beautiful tray ceiling detail and plenty of space for your king-size bed. Custom Elfa shelving in the large primary walk-in closet maximizes the function and design. The large updated full bathroom has modern fixtures and a dual sink vanity. The Grant Park building itself is noted for its clean architectural lines and secure entry, this unit also has secure underground parking located right next to the elevator. Residents enjoy a fitness studio, business center, and a well-managed HOA. Situated in the vibrant Uptown neighborhood, this home offers seamless access to the city's finest eateries, shopping and entertainment options. Its central location makes it perfect for city explorers and commuters alike. The perfect home, right where you want to thrive...you will LOVE where you live!! ACCESS 3D TOUR AND VIDEO HERE: https://v6d.com/4m6
Property Level and Sizes
SqFt Lot
0.00
Lot Features
Granite Counters, High Ceilings, Kitchen Island, No Stairs, Open Floorplan, Smoke Free, Walk-In Closet(s)
Common Walls
2+ Common Walls
Interior Details
Interior Features
Granite Counters, High Ceilings, Kitchen Island, No Stairs, Open Floorplan, Smoke Free, Walk-In Closet(s)
Appliances
Dishwasher, Dryer, Microwave, Oven, Refrigerator, Washer
Laundry Features
In Unit
Electric
Central Air
Flooring
Laminate
Cooling
Central Air
Heating
Forced Air
Utilities
Cable Available, Electricity Connected
Exterior Details
Features
Balcony, Elevator
Lot View
City
Water
Public
Sewer
Public Sewer
Land Details
Road Frontage Type
Public
Road Responsibility
Public Maintained Road
Road Surface Type
Paved
Garage & Parking
Parking Features
Underground
Exterior Construction
Roof
Unknown
Construction Materials
Brick, Concrete
Exterior Features
Balcony, Elevator
Window Features
Double Pane Windows, Window Coverings
Security Features
Carbon Monoxide Detector(s), Secured Garage/Parking, Security Entrance, Smoke Detector(s)
Builder Source
Public Records
Financial Details
Previous Year Tax
1610.00
Year Tax
2022
Primary HOA Name
Market Street Management
Primary HOA Phone
303-535-5429
Primary HOA Amenities
Bike Storage, Business Center, Elevator(s), Fitness Center, Parking
Primary HOA Fees Included
Reserves, Gas, Insurance, Maintenance Grounds, Maintenance Structure, Sewer, Snow Removal, Trash, Water
Primary HOA Fees
442.00
Primary HOA Fees Frequency
Monthly
Location
Schools
Elementary School
Cole Arts And Science Academy
Middle School
Whittier E-8
High School
East
Walk Score®
Contact me about this property
Vicki Mahan
RE/MAX Professionals
6020 Greenwood Plaza Boulevard
Greenwood Village, CO 80111, USA
6020 Greenwood Plaza Boulevard
Greenwood Village, CO 80111, USA
- (303) 641-4444 (Office Direct)
- (303) 641-4444 (Mobile)
- Invitation Code: vickimahan
- Vicki@VickiMahan.com
- https://VickiMahan.com
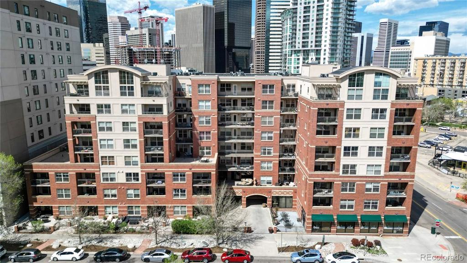
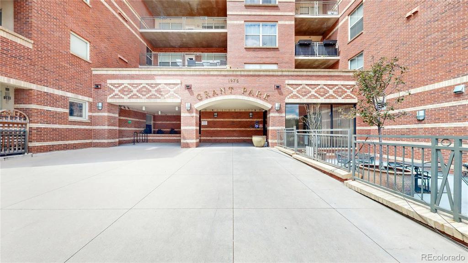
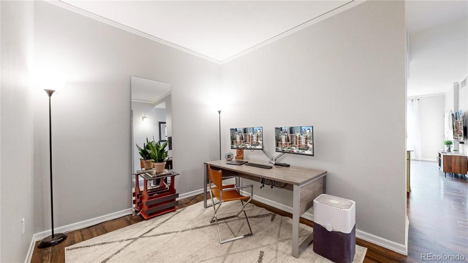
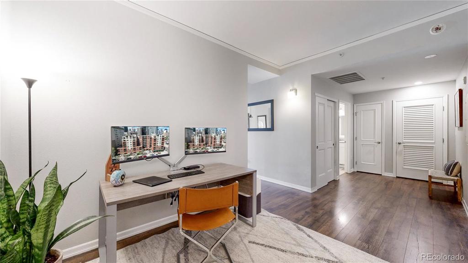
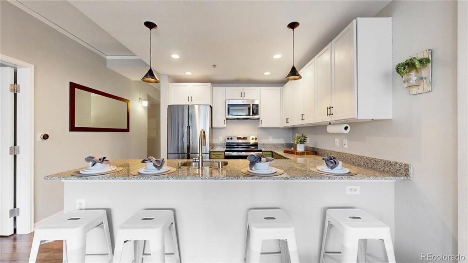
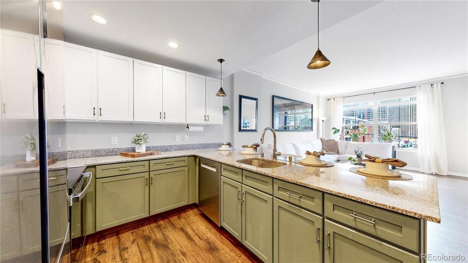
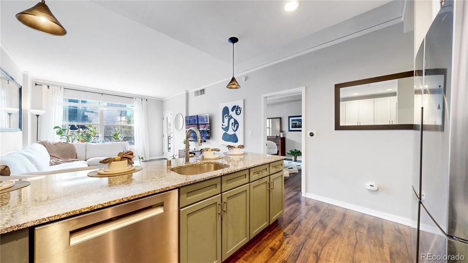
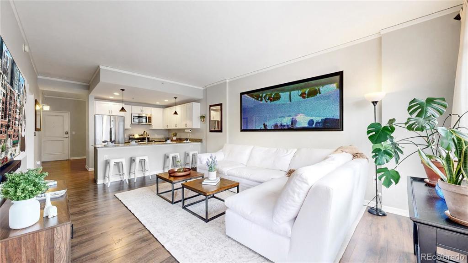
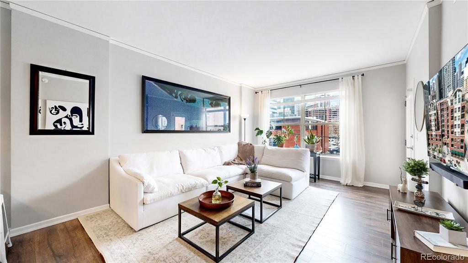
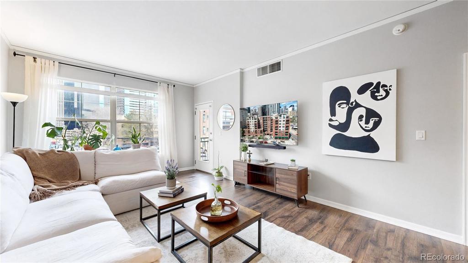
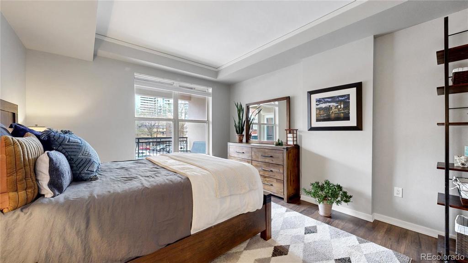
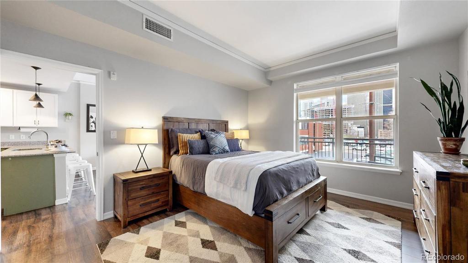
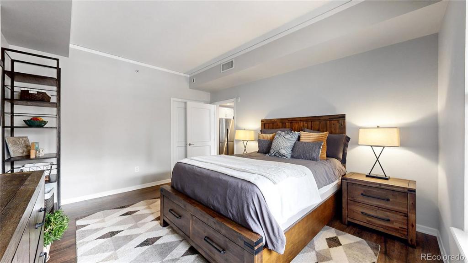
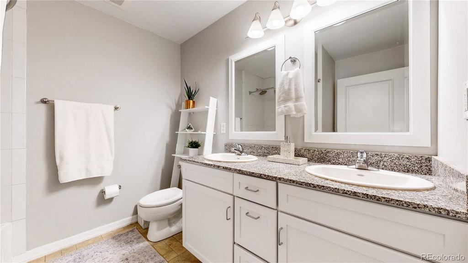
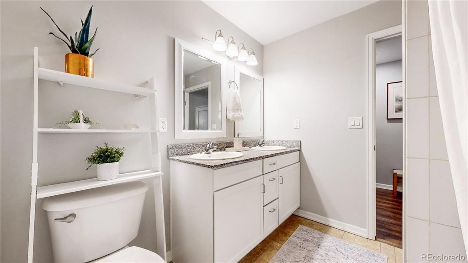
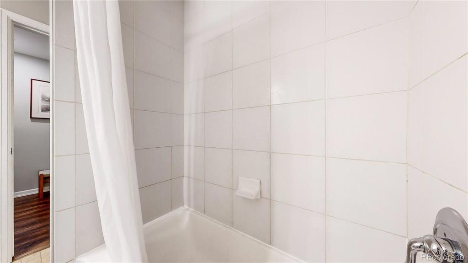
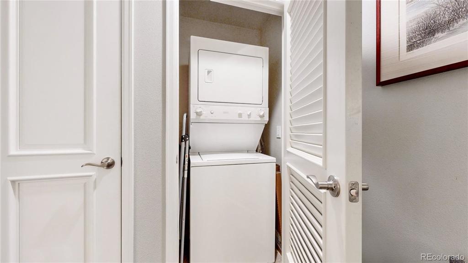
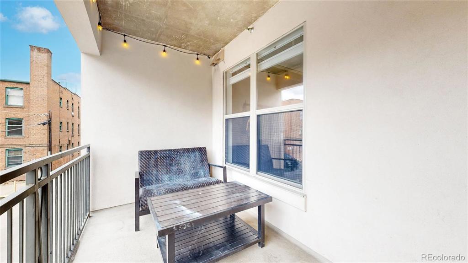
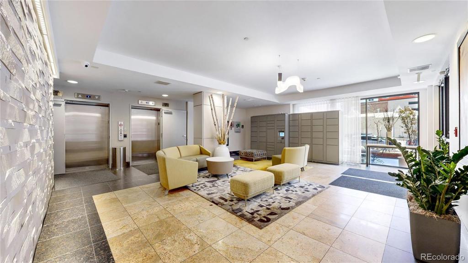
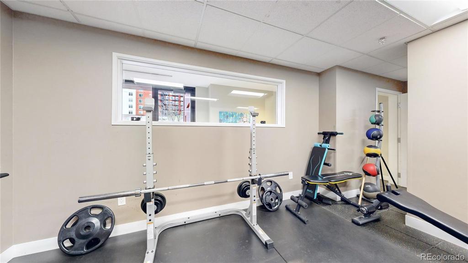
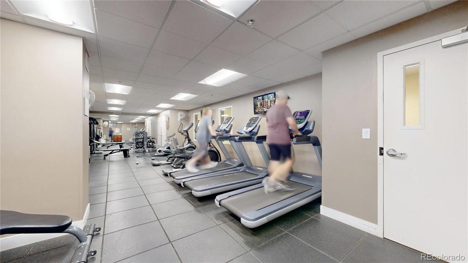
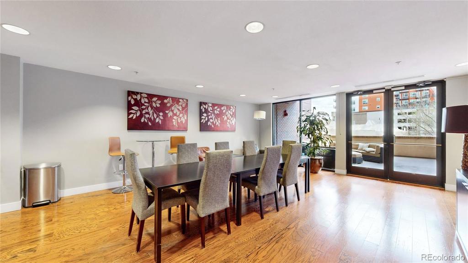
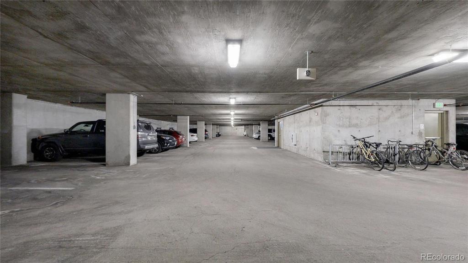
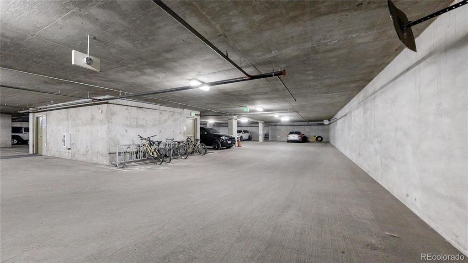
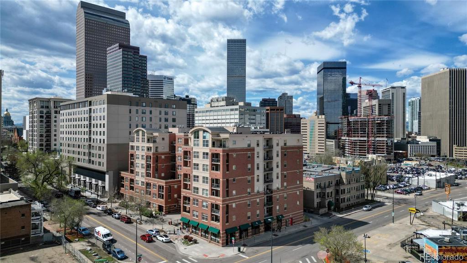
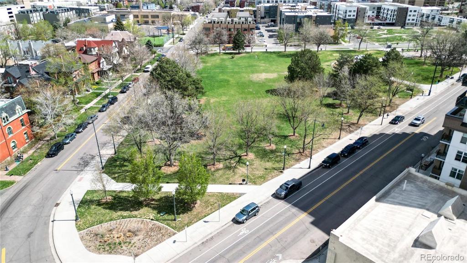
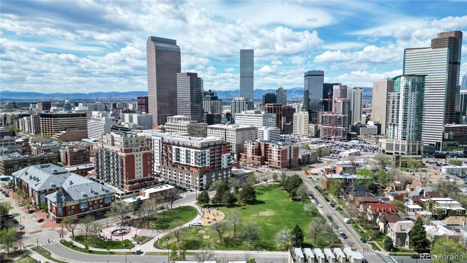
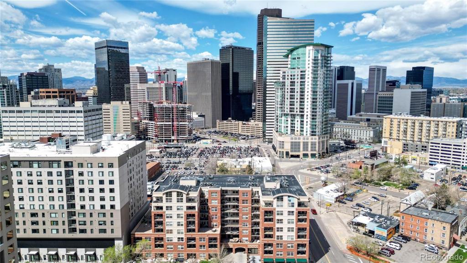


 Menu
Menu
 Schedule a Showing
Schedule a Showing

