30 Sylvestor Place
Highlands Ranch, CO 80129 — Douglas county
Price
$800,000
Sqft
3814.00 SqFt
Baths
4
Beds
5
Description
Welcome Home! In the Heart of Highlands Ranch! 30 Sylvestor Place! NEW EXTERIOR Paint coming soon, not too late to pick your colors! New Roof Installed last Month! You are greeted by the charm of mature landscaping and the grandeur of vaulted ceilings. The heart of the home, the beautiful designer kitchen, is a chef's dream with a 40-inch gas range, breakfast bar, and cozy breakfast nook. Relax by the fireplace or bathe in the natural light of this homes Family Room. Step into The Main Floor Master Suite offering a spacious Master Bathroom and walk in closet!
Venture downstairs to discover a versatile Mother-In-Law Suite featuring an additional master bedroom, a cozy bar area off the second family room, a bathroom, and an extra bedroom. Upstairs, two bedrooms, a full bath, and a huge loft provide ample space for rest and play. The loft can easily be converted into another bedroom, while an additional upper area offers the perfect spot for a small gym or a peaceful sitting area.
The thoughtful layout and use of space in this home set it apart from the rest, offering endless possibilities for living and entertaining. Outside, the tranquil backyard with a built-in BBQ and a covered patio, creating the ideal setting for enjoying Colorado's beautiful nights.
This exceptional home is a rare find and won't last long on the market. Make it yours today and start living the lifestyle you've always dreamed of!"
Property Level and Sizes
SqFt Lot
6839.00
Lot Features
Breakfast Nook, Built-in Features, Eat-in Kitchen, Five Piece Bath, Kitchen Island, Open Floorplan, Pantry, Primary Suite, Quartz Counters, Smoke Free, Vaulted Ceiling(s), Walk-In Closet(s), Wet Bar, Wired for Data
Lot Size
0.16
Foundation Details
Slab
Basement
Finished, Full, Interior Entry
Common Walls
No Common Walls
Interior Details
Interior Features
Breakfast Nook, Built-in Features, Eat-in Kitchen, Five Piece Bath, Kitchen Island, Open Floorplan, Pantry, Primary Suite, Quartz Counters, Smoke Free, Vaulted Ceiling(s), Walk-In Closet(s), Wet Bar, Wired for Data
Appliances
Dishwasher, Disposal, Dryer, Microwave, Oven, Range, Washer
Laundry Features
In Unit
Electric
Central Air
Flooring
Carpet, Tile, Wood
Cooling
Central Air
Heating
Forced Air, Natural Gas
Fireplaces Features
Family Room, Gas, Gas Log
Utilities
Cable Available, Electricity Connected, Natural Gas Connected, Phone Available
Exterior Details
Features
Barbecue, Garden, Private Yard
Lot View
City
Water
Public
Sewer
Public Sewer
Land Details
Road Frontage Type
Public
Road Responsibility
Public Maintained Road
Road Surface Type
Paved
Garage & Parking
Parking Features
Concrete
Exterior Construction
Roof
Composition
Construction Materials
Brick, Frame
Exterior Features
Barbecue, Garden, Private Yard
Window Features
Double Pane Windows, Skylight(s), Window Coverings
Security Features
Smoke Detector(s)
Builder Source
Public Records
Financial Details
Previous Year Tax
5364.00
Year Tax
2023
Primary HOA Name
HRCA
Primary HOA Phone
303-791-2500
Primary HOA Amenities
Clubhouse, Fitness Center, Park, Playground, Pool, Spa/Hot Tub, Tennis Court(s), Trail(s)
Primary HOA Fees Included
Maintenance Grounds, Recycling, Snow Removal, Trash
Primary HOA Fees
165.00
Primary HOA Fees Frequency
Quarterly
Location
Schools
Elementary School
Saddle Ranch
Middle School
Ranch View
High School
Thunderridge
Walk Score®
Contact me about this property
Vicki Mahan
RE/MAX Professionals
6020 Greenwood Plaza Boulevard
Greenwood Village, CO 80111, USA
6020 Greenwood Plaza Boulevard
Greenwood Village, CO 80111, USA
- (303) 641-4444 (Office Direct)
- (303) 641-4444 (Mobile)
- Invitation Code: vickimahan
- Vicki@VickiMahan.com
- https://VickiMahan.com
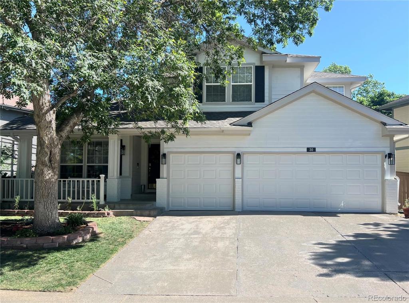
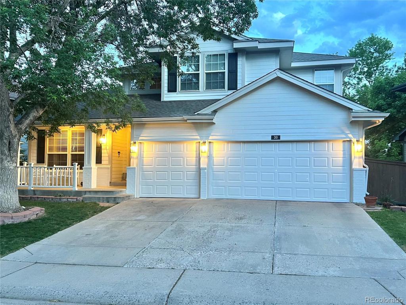
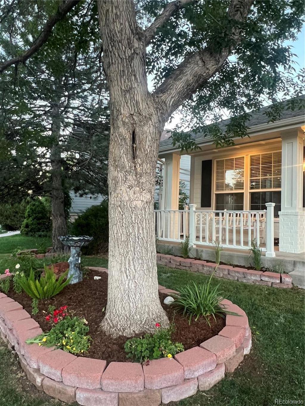
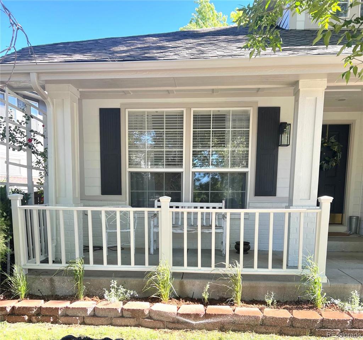
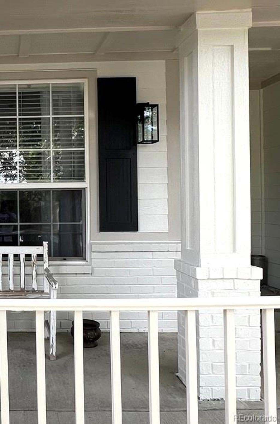
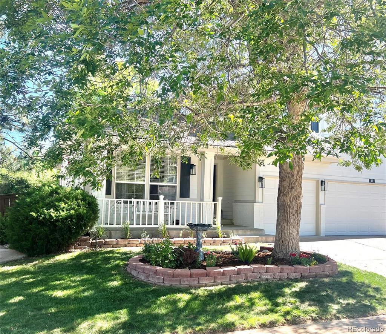
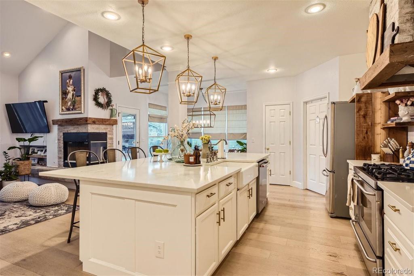
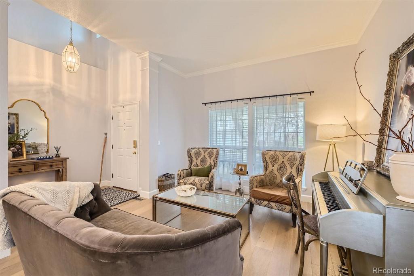
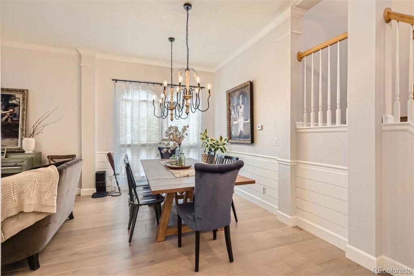
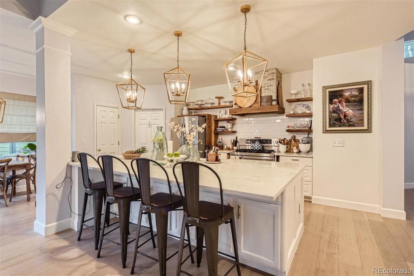
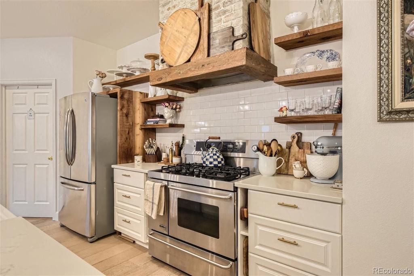
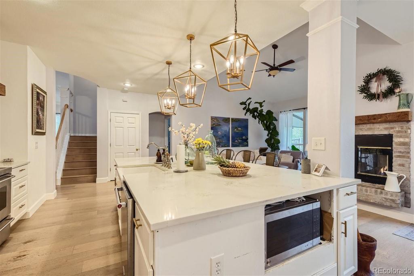
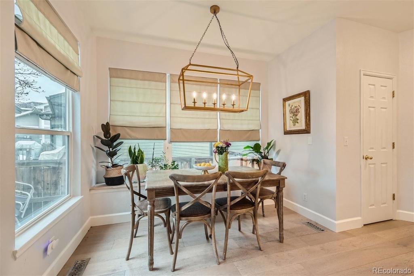
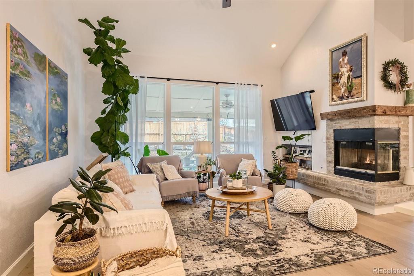
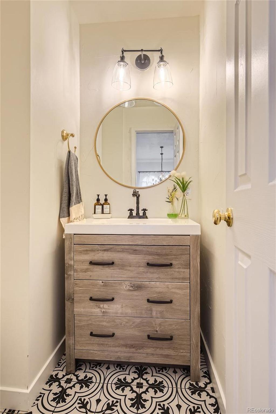
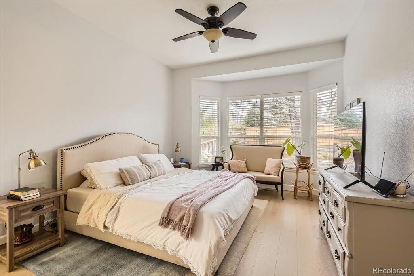
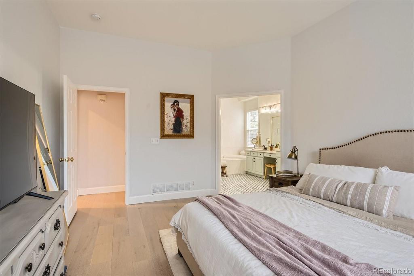
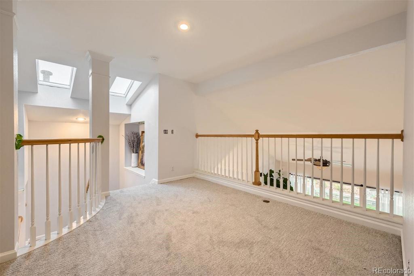
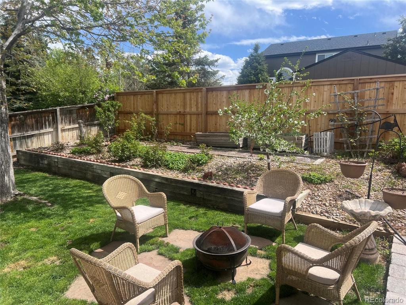
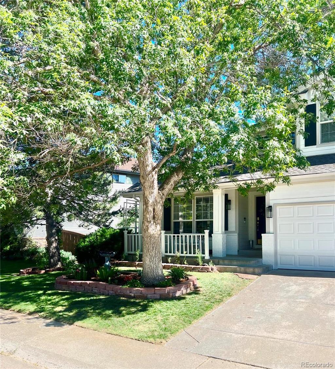
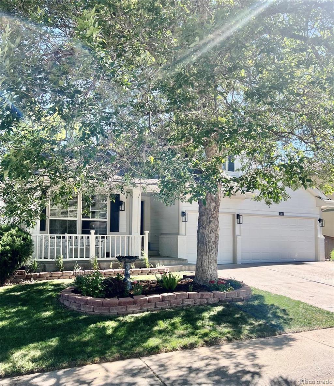
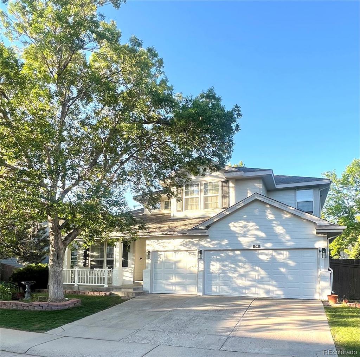
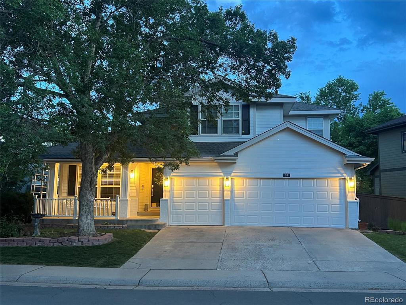
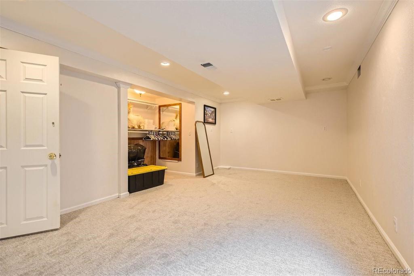
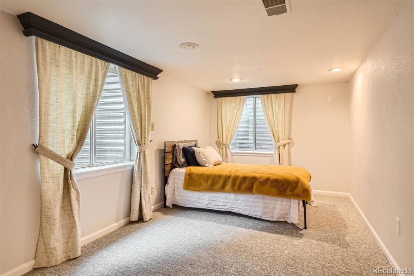
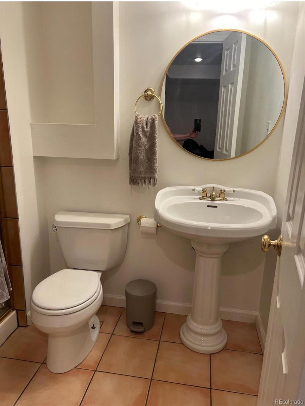
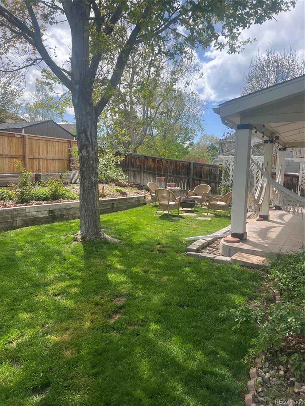
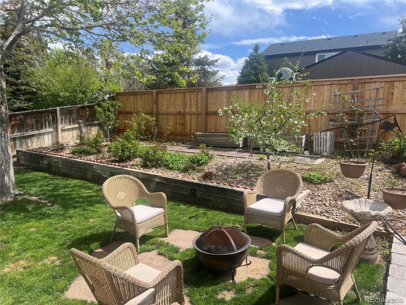
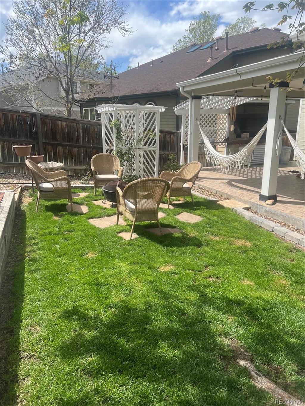


 Menu
Menu
 Schedule a Showing
Schedule a Showing

