1454 Spotted Owl Way
Highlands Ranch, CO 80129 — Douglas county
Price
$655,000
Sqft
1915.00 SqFt
Baths
4
Beds
3
Description
Welcome to this amazing new listing in the highly coveted and desirable Highlands Ranch community. This updated home boasts 3 bedrooms and 4 bathrooms, the living room has a double story ceiling bringing plenty of natural light into the property, with this open plan layout it offers a spacious and comfortable living experience. A cozy living room fireplace, custom built ins, surround sound, updated kitchen with granite countertops and stainless steel appliances, built in seating for family meals or entertaining, main floor laundry, half bath and storage closet. The flooring has been completely updated with luxury vinyl plank for easy maintenance. Upstairs you will find the primary bedroom complete with updated bathroom, dual vanity and luxurious walk in shower and large closet. There's another updated bathroom on this level and two further bedrooms. The basement is finished with custom built ins, bonus room, office, play room or craft area the possibilities are endless and another 3/4 bath for your convenience is also located down here. The back yard has been professionally landscaped, a wonderful patio area, water feature and gazebo, just perfect for that al fresco dining for family and friends. This home is in a great location close to restaurants, shopping, interstates, schools, trails, playgrounds and of course the sought after Highlands Ranch Community and all the recreation centers that they offer.
Property Level and Sizes
SqFt Lot
4356.00
Lot Features
Built-in Features, Ceiling Fan(s), Granite Counters, High Ceilings, Open Floorplan, Pantry, Radon Mitigation System, Smart Thermostat, Smoke Free, Sound System
Lot Size
0.10
Basement
Partial
Common Walls
No Common Walls
Interior Details
Interior Features
Built-in Features, Ceiling Fan(s), Granite Counters, High Ceilings, Open Floorplan, Pantry, Radon Mitigation System, Smart Thermostat, Smoke Free, Sound System
Appliances
Dishwasher, Disposal, Dryer, Microwave, Range, Refrigerator, Washer
Laundry Features
In Unit
Electric
Attic Fan, Central Air
Flooring
Carpet, Vinyl
Cooling
Attic Fan, Central Air
Heating
Forced Air
Fireplaces Features
Living Room
Utilities
Cable Available, Electricity Connected, Natural Gas Connected
Exterior Details
Features
Private Yard, Rain Gutters, Water Feature
Water
Public
Sewer
Public Sewer
Land Details
Road Frontage Type
Public
Road Responsibility
Public Maintained Road
Road Surface Type
Paved
Garage & Parking
Parking Features
Concrete, Exterior Access Door
Exterior Construction
Roof
Composition
Construction Materials
Frame, Wood Siding
Exterior Features
Private Yard, Rain Gutters, Water Feature
Window Features
Double Pane Windows, Window Coverings
Security Features
Carbon Monoxide Detector(s), Security Entrance, Smoke Detector(s)
Builder Source
Public Records
Financial Details
Previous Year Tax
3638.00
Year Tax
2023
Primary HOA Name
Highlands Ranch Metro District
Primary HOA Phone
303-791-0430
Primary HOA Amenities
Clubhouse, Fitness Center, Park, Playground, Pool, Spa/Hot Tub, Tennis Court(s), Trail(s)
Primary HOA Fees Included
Maintenance Grounds
Primary HOA Fees
165.00
Primary HOA Fees Frequency
Quarterly
Location
Schools
Elementary School
Saddle Ranch
Middle School
Ranch View
High School
Thunderridge
Walk Score®
Contact me about this property
Vicki Mahan
RE/MAX Professionals
6020 Greenwood Plaza Boulevard
Greenwood Village, CO 80111, USA
6020 Greenwood Plaza Boulevard
Greenwood Village, CO 80111, USA
- (303) 641-4444 (Office Direct)
- (303) 641-4444 (Mobile)
- Invitation Code: vickimahan
- Vicki@VickiMahan.com
- https://VickiMahan.com
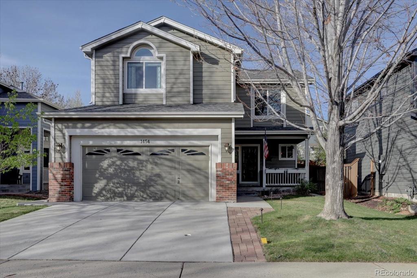
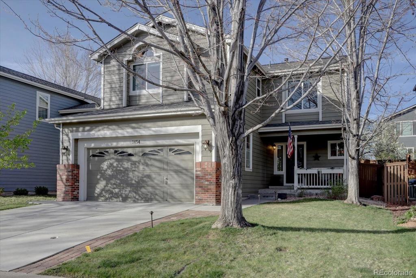
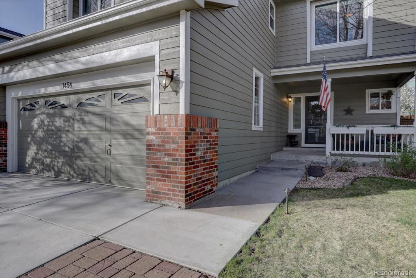
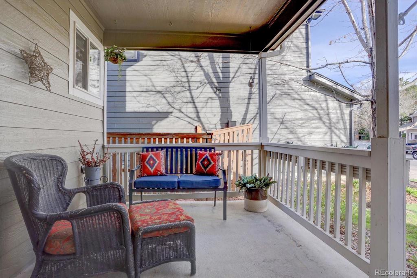
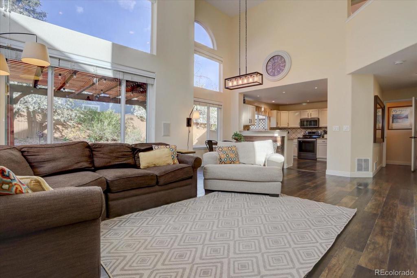
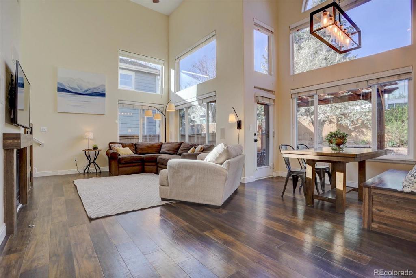
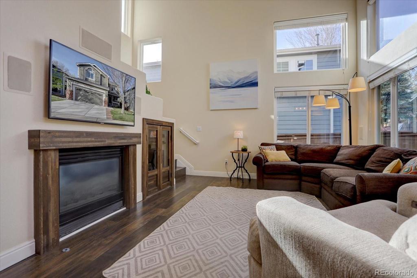
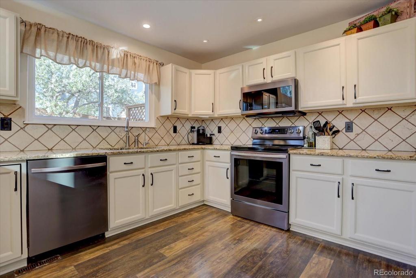
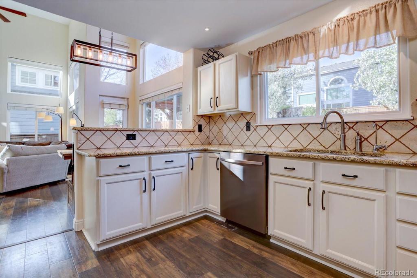
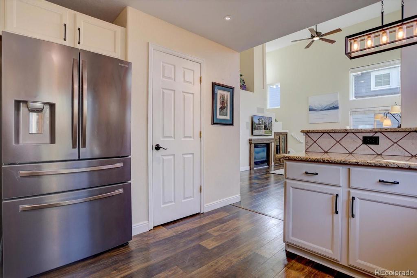
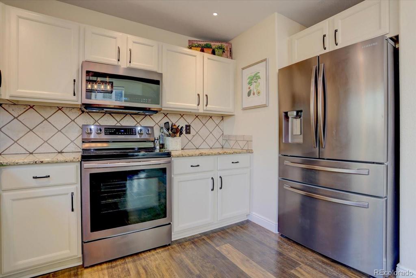
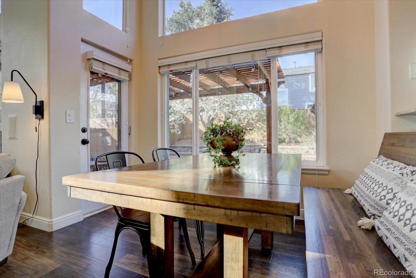
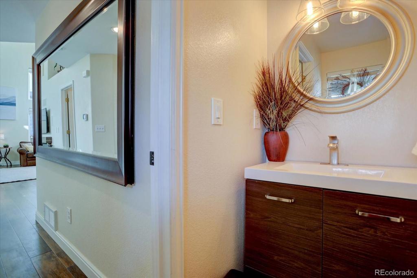
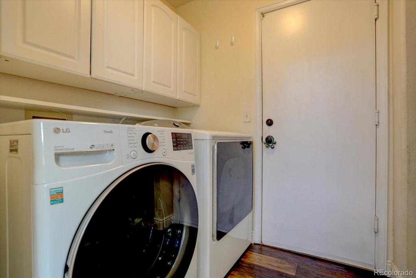
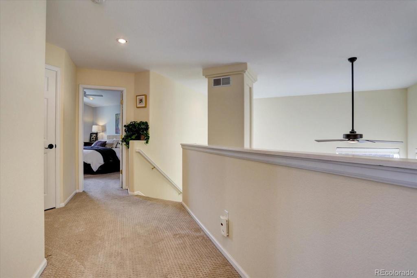
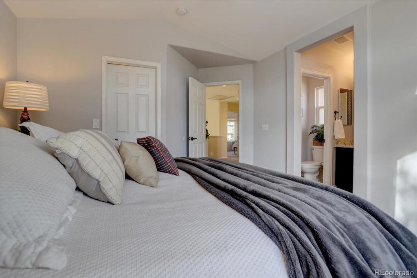
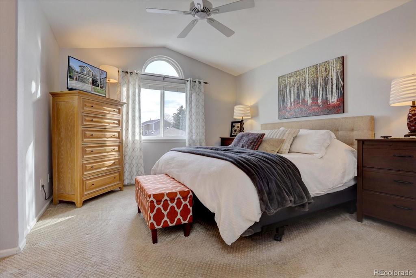
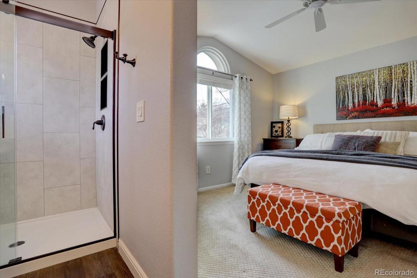
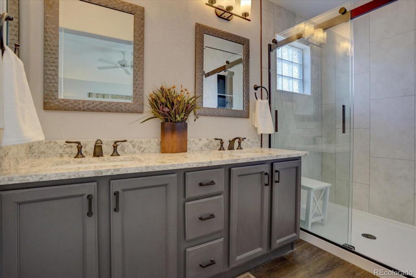
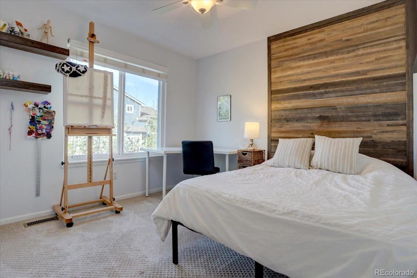
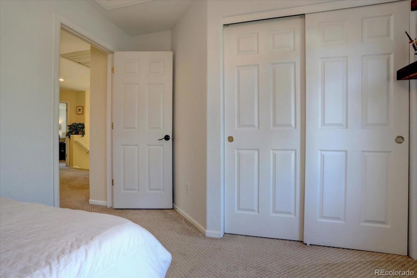
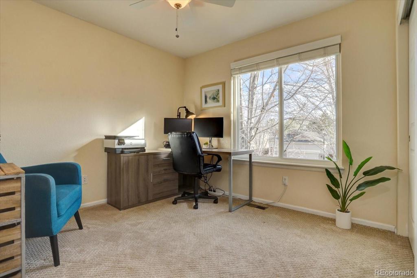
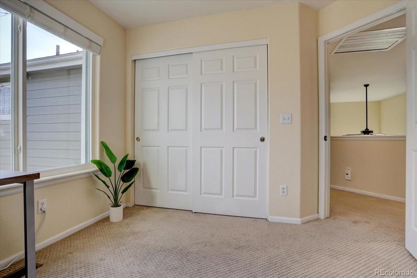
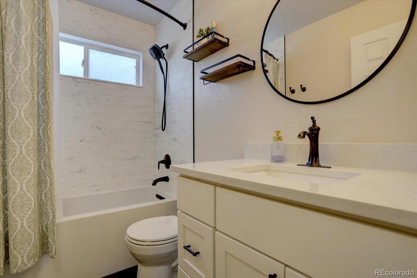
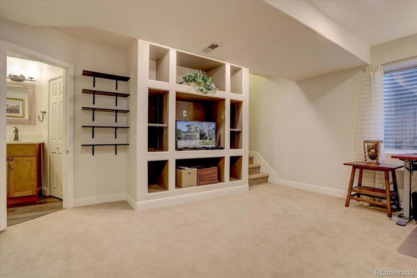
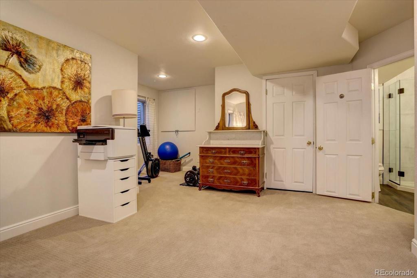
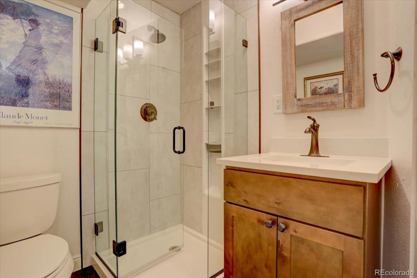
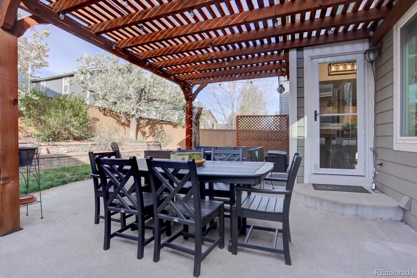
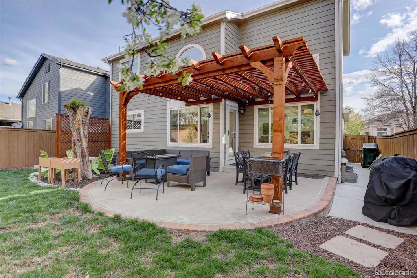
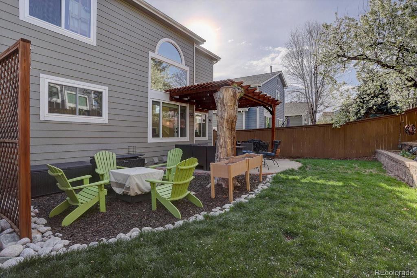
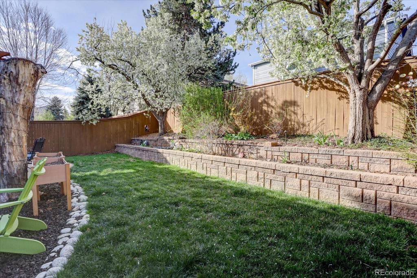
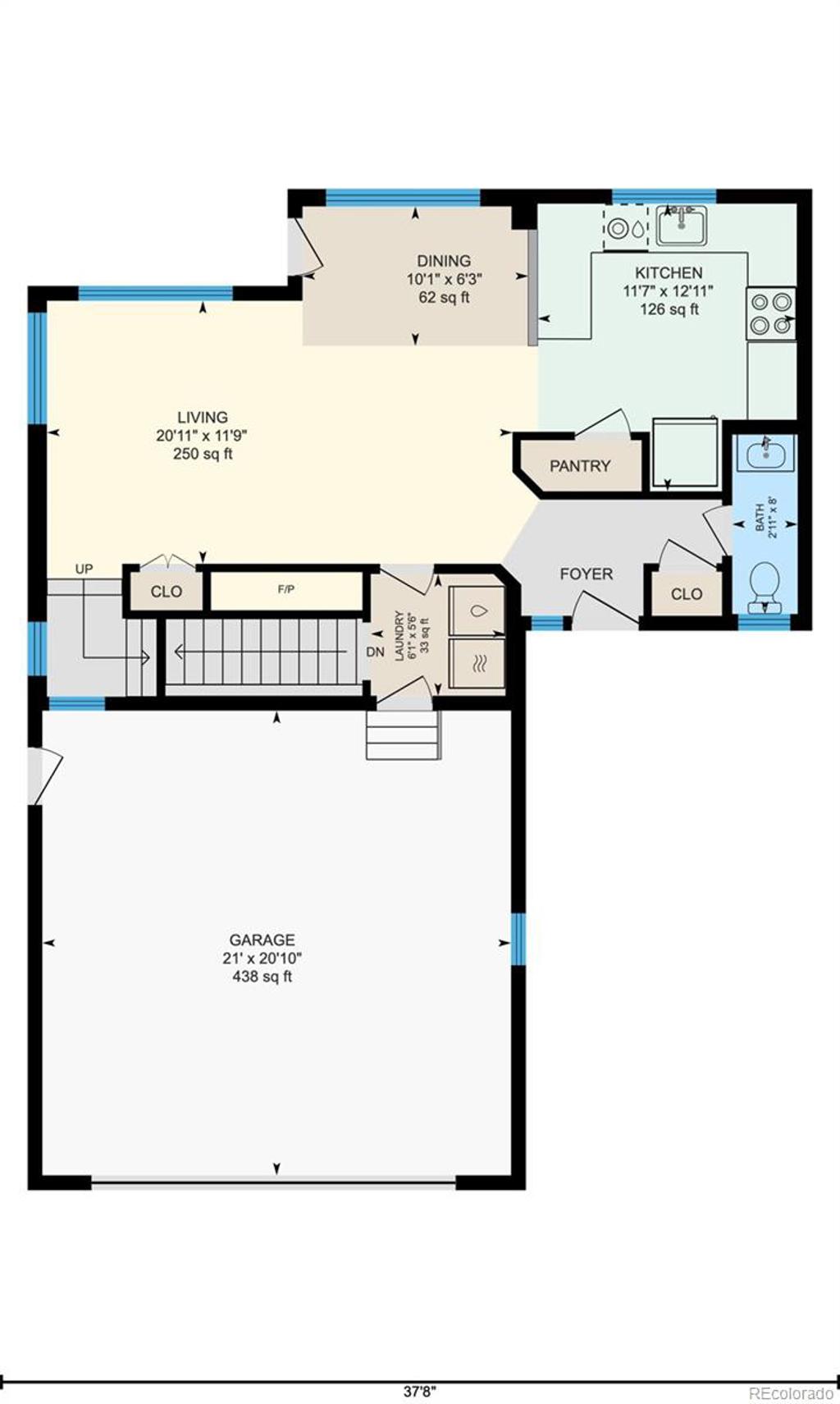
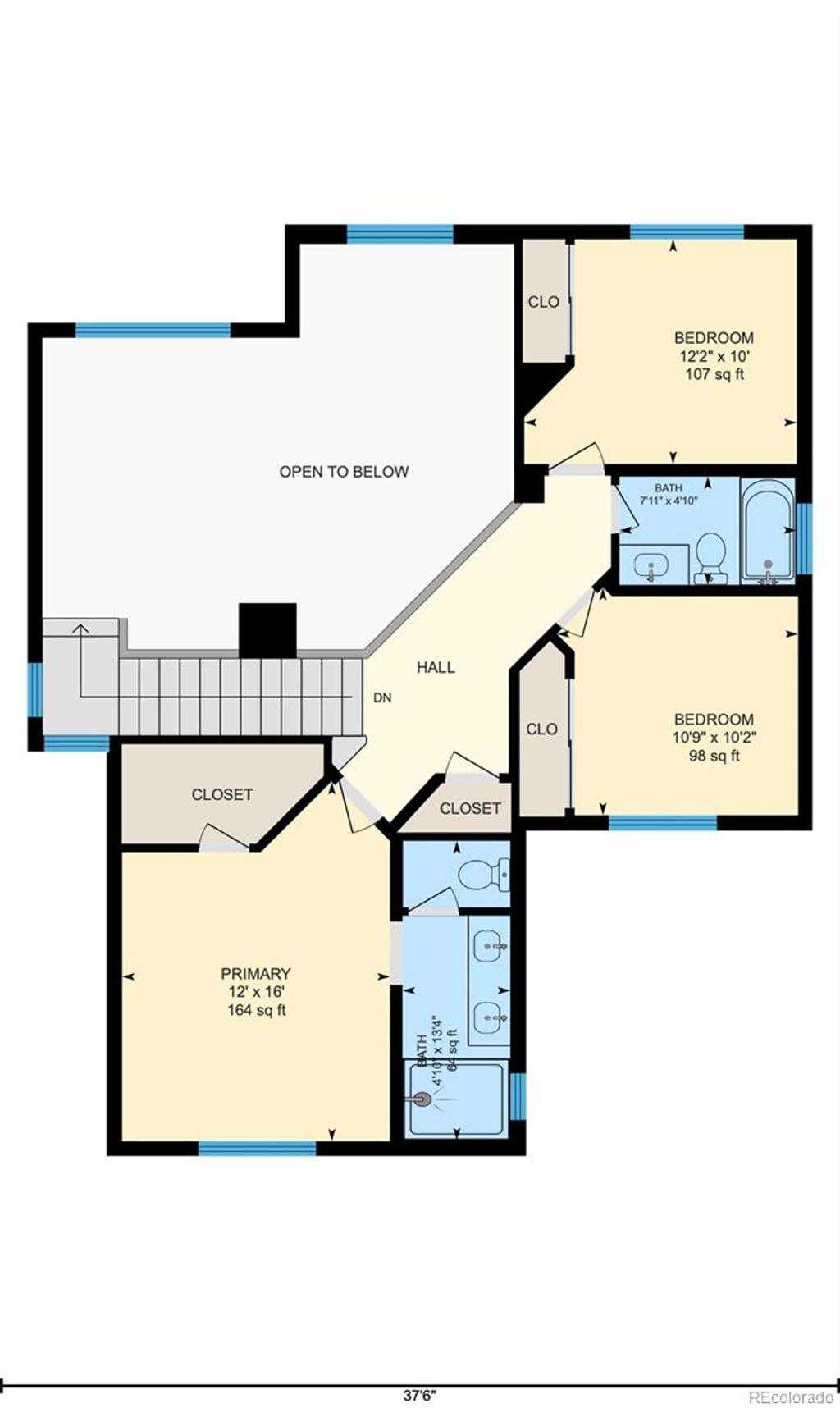
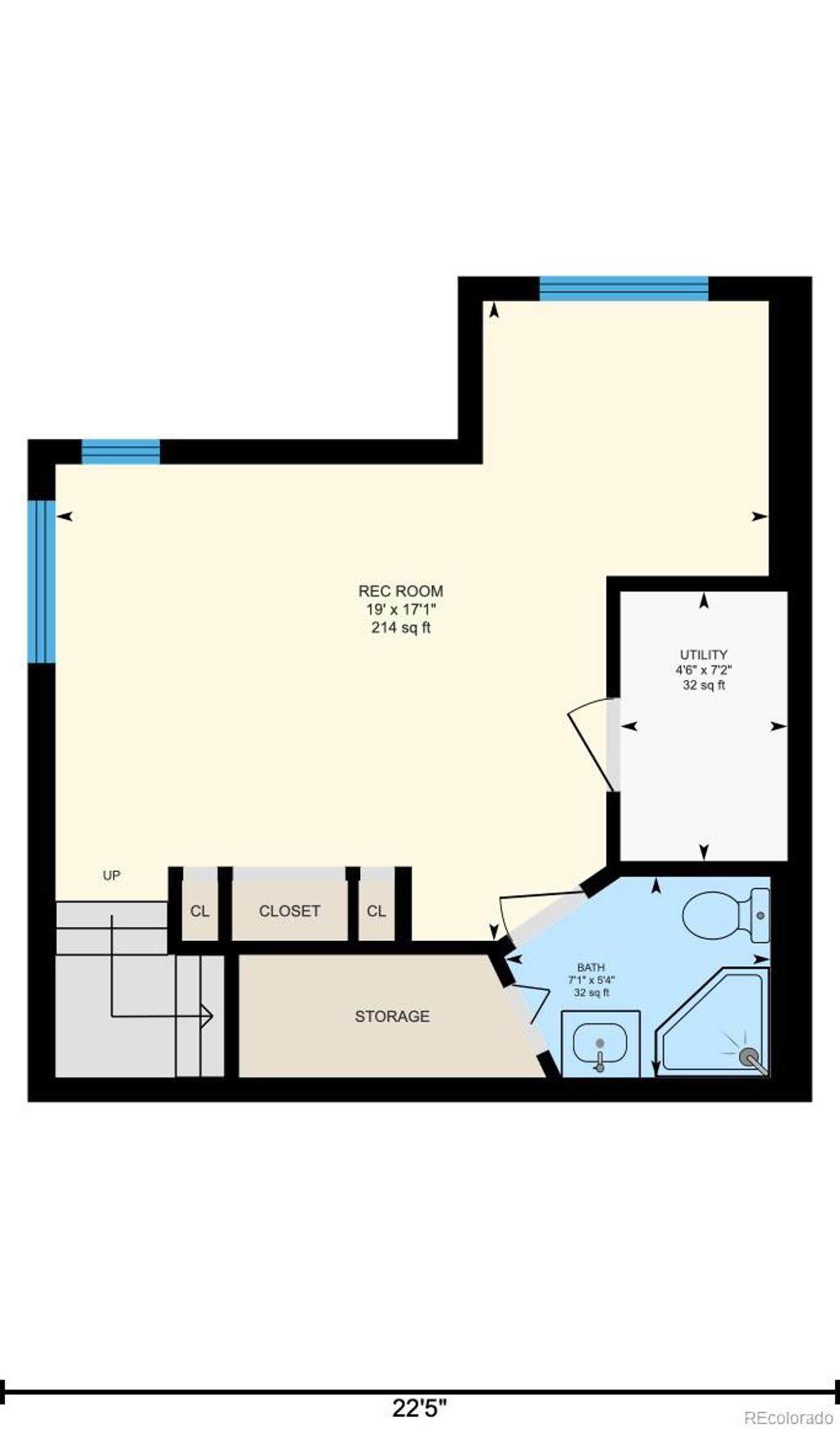


 Menu
Menu
 Schedule a Showing
Schedule a Showing

