10651 Weathersfield Court
Highlands Ranch, CO 80129 — Douglas county
Price
$1,375,000
Sqft
4722.00 SqFt
Baths
5
Beds
5
Description
This Sanford home is tucked away in the highly coveted Weatherstone neighborhood! Located on a quiet cul-de-sac lot right across from Pronghorn Park and the East West Trailhead. Inside shows like a true model home with updates throughout! Newly remodeled kitchen that boasts 42" shaker cabinets, 6-burner gas range, an additional 5-in-1 oven/microwave, quartz counters and stainless steel appliances. The layout has also been reconfigured to add a massive walk-in pantry and bonus butlers prep area leading to the dining room. Enjoy the efficiency of the updated main floor laundry room with it's numerous storage cabinets, countertop, and space for shoes and coats. Wood floors are found throughout including updated main staircase. Upstairs you'll appreciate the primary bedroom suite with its bonus seating area, and a completely remodeled 5-piece bath with its massive shower and freestanding tub. Rounding out the upstairs is the additional ensuite bedroom w/ private bath, plus 2 additional bedrooms and shared Jack-n-Jill. The full sized finished basement boasts multiple spaces including an exercise room, theater room, guest bedroom, 3/4 bath, and wet bar for all your get togethers. Let's not forget the outdoor entertainers dream with it's wrap around yard, built-in storage shed, custom covered patio that includes a built-in bbq, flatscreen tv, lighting, and a separate space with it's own gas firepit! Newer furnace, AC, and water heater. The location is spot on with close proximity to the private neighborhood pool, miles of trails, multiple parks, grocery stores and restaurants. HOA includes access to all 4 Highlands Ranch Rec Centers, where you can enjoy pickleball courts, indoor/outdoor pools, batting cages, climbing wall, basketball courts, fitness classes, racquetball, running tracks, and state-of-the-art fitness equipment. Make your move today!!
Property Level and Sizes
SqFt Lot
9409.00
Lot Features
Breakfast Nook, Built-in Features, Ceiling Fan(s), Eat-in Kitchen, Entrance Foyer, Five Piece Bath, High Ceilings, High Speed Internet, Jack & Jill Bathroom, Kitchen Island, Marble Counters, Open Floorplan, Pantry, Primary Suite, Quartz Counters, Smoke Free, Vaulted Ceiling(s), Walk-In Closet(s)
Lot Size
0.22
Foundation Details
Concrete Perimeter
Basement
Finished, Full
Interior Details
Interior Features
Breakfast Nook, Built-in Features, Ceiling Fan(s), Eat-in Kitchen, Entrance Foyer, Five Piece Bath, High Ceilings, High Speed Internet, Jack & Jill Bathroom, Kitchen Island, Marble Counters, Open Floorplan, Pantry, Primary Suite, Quartz Counters, Smoke Free, Vaulted Ceiling(s), Walk-In Closet(s)
Appliances
Bar Fridge, Dishwasher, Disposal, Dryer, Gas Water Heater, Microwave, Oven, Range, Range Hood, Refrigerator, Washer
Electric
Central Air
Flooring
Carpet, Tile, Wood
Cooling
Central Air
Heating
Forced Air, Natural Gas
Fireplaces Features
Family Room
Utilities
Cable Available, Electricity Connected, Natural Gas Connected, Phone Available
Exterior Details
Features
Barbecue, Fire Pit, Gas Grill
Water
Public
Sewer
Public Sewer
Land Details
Road Frontage Type
Public, Year Round
Road Responsibility
Public Maintained Road
Road Surface Type
Paved
Garage & Parking
Parking Features
Concrete
Exterior Construction
Roof
Composition
Construction Materials
Cement Siding, Frame
Exterior Features
Barbecue, Fire Pit, Gas Grill
Window Features
Double Pane Windows, Window Coverings, Window Treatments
Security Features
Carbon Monoxide Detector(s), Smoke Detector(s)
Builder Name 1
Sanford Homes
Builder Source
Public Records
Financial Details
Previous Year Tax
7782.00
Year Tax
2023
Primary HOA Name
HRCA
Primary HOA Phone
303-791-2500
Primary HOA Amenities
Bike Maintenance Area, Clubhouse, Fitness Center, Park, Playground, Pond Seasonal, Pool, Spa/Hot Tub, Tennis Court(s), Trail(s)
Primary HOA Fees Included
Reserves, Recycling, Trash
Primary HOA Fees
168.00
Primary HOA Fees Frequency
Quarterly
Location
Schools
Elementary School
Stone Mountain
Middle School
Ranch View
High School
Thunderridge
Walk Score®
Contact me about this property
Vicki Mahan
RE/MAX Professionals
6020 Greenwood Plaza Boulevard
Greenwood Village, CO 80111, USA
6020 Greenwood Plaza Boulevard
Greenwood Village, CO 80111, USA
- (303) 641-4444 (Office Direct)
- (303) 641-4444 (Mobile)
- Invitation Code: vickimahan
- Vicki@VickiMahan.com
- https://VickiMahan.com
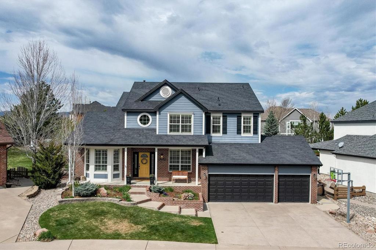
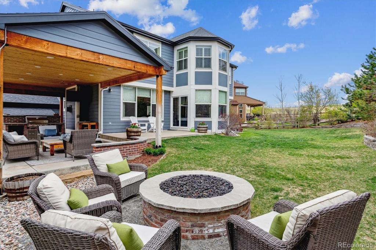
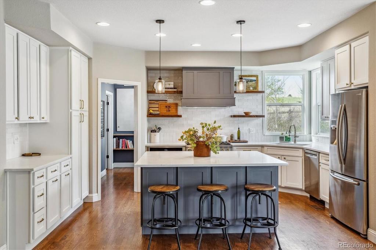
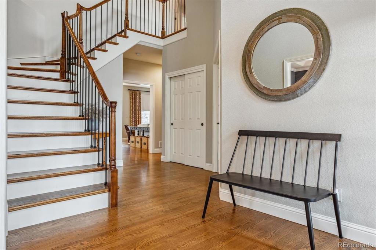
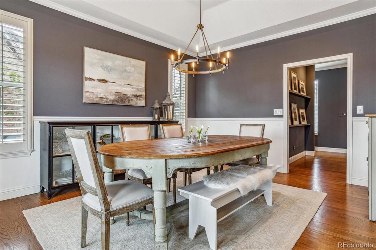
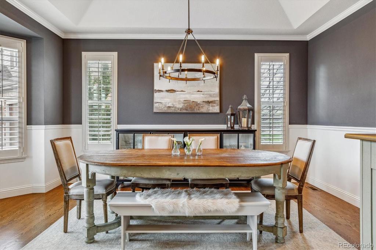
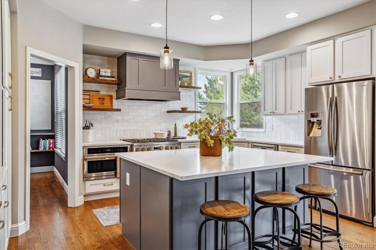
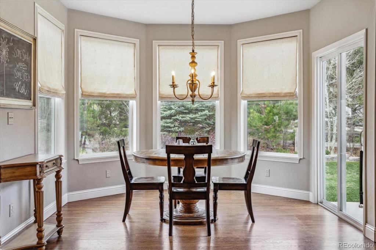
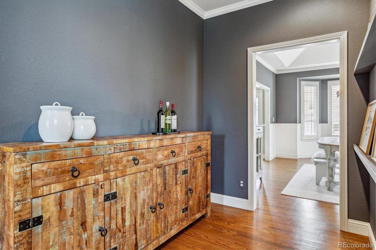
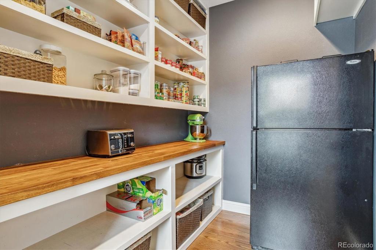
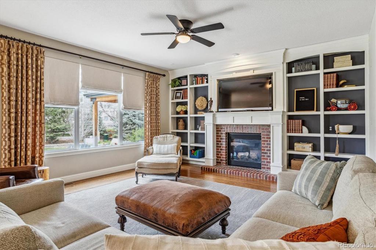
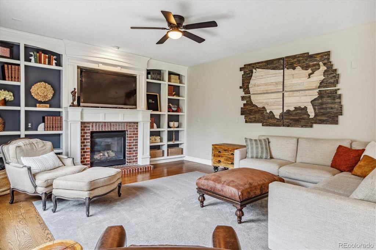
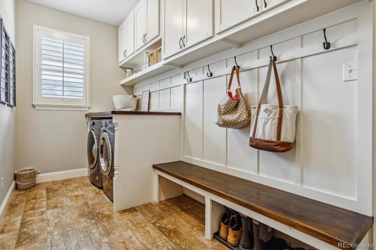
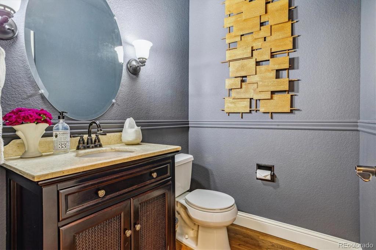
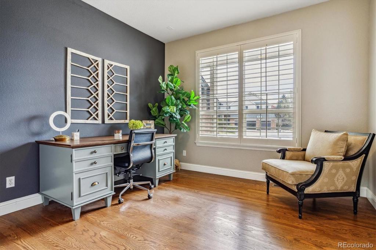
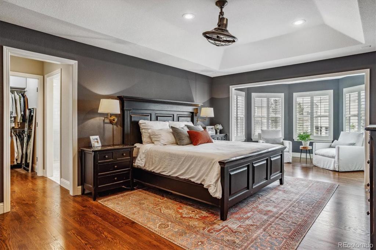
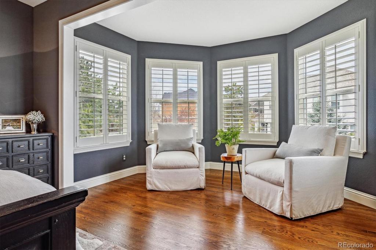
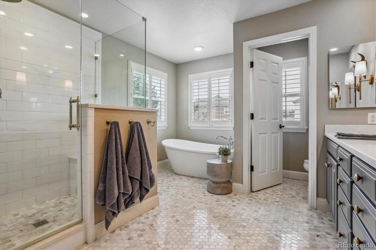
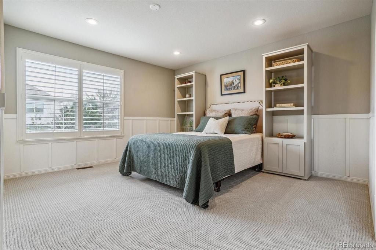
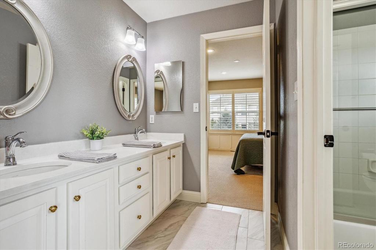
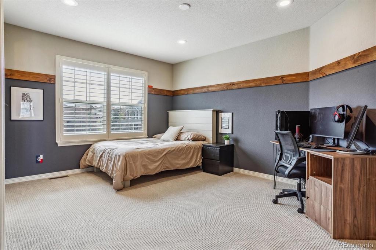
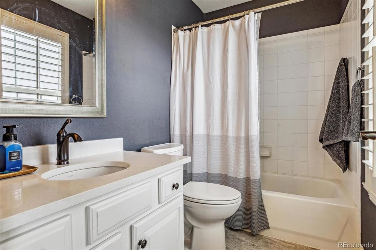
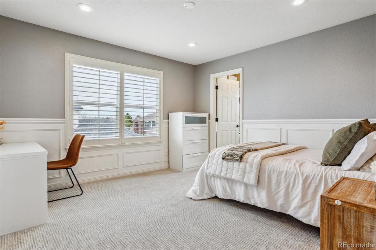
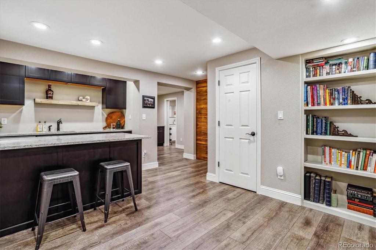
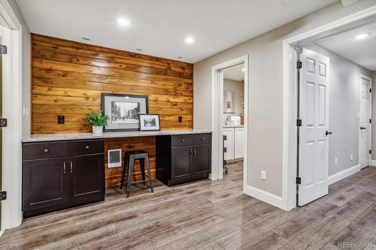
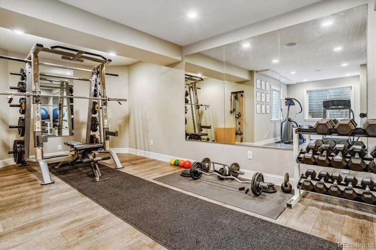
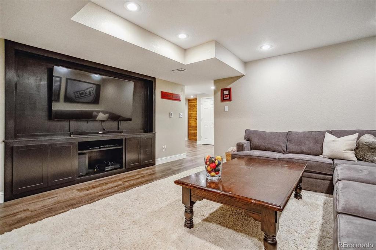
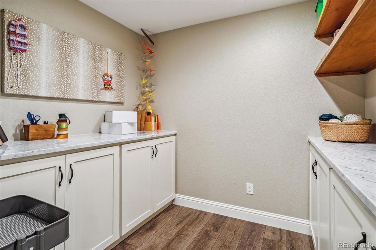
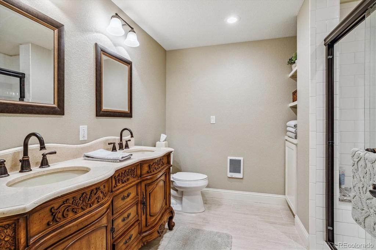
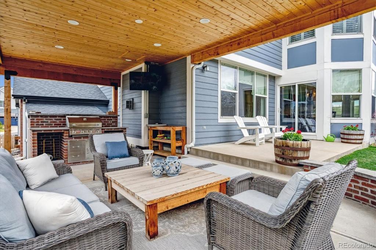
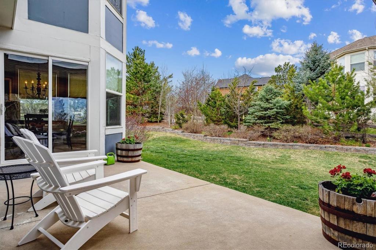
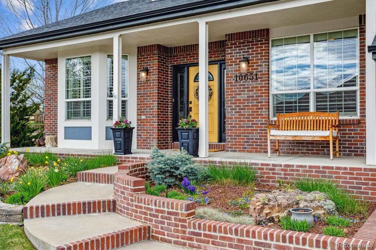
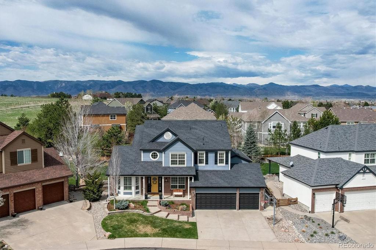
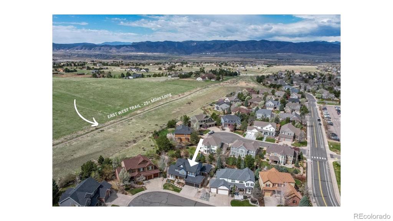
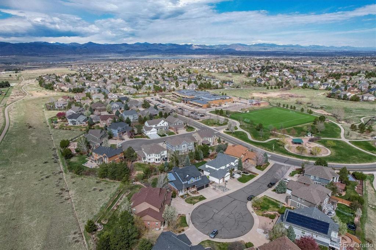
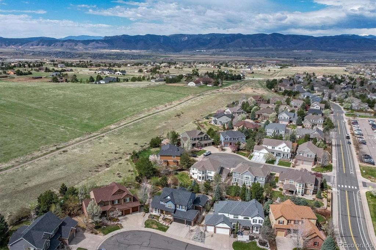
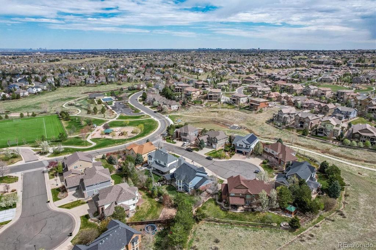
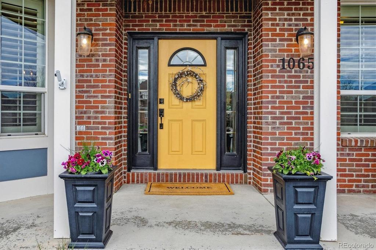


 Menu
Menu
 Schedule a Showing
Schedule a Showing

