9879 Clairton Court
Highlands Ranch, CO 80126 — Douglas county
Price
$1,295,000
Sqft
4785.00 SqFt
Baths
5
Beds
5
Description
Welcome Home to a special property located on a premium site in a desirable Highlands Ranch neighborhood! This gem features pride of ownership; multiple settings from which to enjoy relaxing views of open space; high quality updates; plus soughtafter privacy and elbow room on a 0.29 acre low-traffic cul-de-sac lot. An impressive, vaulted foyer and sweeping stairway leads to 4 upper-level bedrooms where the luxurious Primary Suite features a pass-through fireplace to the beautifully remodeled ensuite with custom cherry cabinets, deep bathtub, heated floor, granite vanity, shower, lighting, faucets and more. Highlights of the spacious main level include an open floor plan; $60k remodeled kitchen; extensive hardwood flooring; large family room/fireplace; Den/French doors and custom bookcases; living room bay windows and fireplace; formal dining room; and laundry room with washer/dryer. Pella doors lead to a large deck with open space views; maintenance-free pergola; BBQ space/gas valve, plus a stairway to a large, partially covered patio; wide backyard/play area; and true open space! The professionally finished/permitted basement features a 5th bedroom; ¾ bath; extra-large game room/large screen TV/stereo ; storage/workshop/utility room, and a sliding door to the patio, backyard; beautiful perennial gardens; and more open space views! Other key updates include Anderson windows, hardwood flooring and staircase, plantation shutters, custom bookcase, bathrooms, carpet, electrical panel, lighted underdeck ceiling, newer water heater and HVAC, paint, landscaping, deck trellis and more. Budget-friendly HOA dues ($56/mo) provide full access to the nationally-recognized Highlands Ranch Community Assn's 4 world-class Recreation Centers; miles of paved trails through dedicated open space; numerous parks; activities and more! Easy drives to C-470, I-25, Park Meadows shopping/dining/entertainment, and 30-45 minutes to multiple professional sports venues and more in Denver. Make it yours!
Property Level and Sizes
SqFt Lot
12632.40
Lot Features
Built-in Features, Ceiling Fan(s), Eat-in Kitchen, Entrance Foyer, Five Piece Bath, Granite Counters, Jack & Jill Bathroom, Kitchen Island, Open Floorplan, Primary Suite, Smoke Free, Tile Counters, Utility Sink, Vaulted Ceiling(s), Walk-In Closet(s), Wet Bar
Lot Size
0.29
Basement
Finished, Partial, Sump Pump, Walk-Out Access
Common Walls
No Common Walls
Interior Details
Interior Features
Built-in Features, Ceiling Fan(s), Eat-in Kitchen, Entrance Foyer, Five Piece Bath, Granite Counters, Jack & Jill Bathroom, Kitchen Island, Open Floorplan, Primary Suite, Smoke Free, Tile Counters, Utility Sink, Vaulted Ceiling(s), Walk-In Closet(s), Wet Bar
Appliances
Bar Fridge, Convection Oven, Cooktop, Dishwasher, Disposal, Double Oven, Dryer, Gas Water Heater, Humidifier, Microwave, Refrigerator, Self Cleaning Oven, Sump Pump, Washer
Laundry Features
In Unit
Electric
Central Air
Flooring
Carpet, Tile, Vinyl, Wood
Cooling
Central Air
Heating
Forced Air, Natural Gas, Radiant Floor
Fireplaces Features
Family Room, Gas Log, Living Room, Other, Primary Bedroom
Utilities
Cable Available, Electricity Available, Electricity Connected, Internet Access (Wired), Natural Gas Available, Natural Gas Connected
Exterior Details
Features
Garden, Gas Valve, Lighting, Private Yard, Rain Gutters
Sewer
Public Sewer
Land Details
Road Frontage Type
Public
Road Responsibility
Public Maintained Road
Road Surface Type
Paved
Garage & Parking
Parking Features
Concrete, Exterior Access Door, Lighted
Exterior Construction
Roof
Concrete
Construction Materials
Brick, Frame, Wood Siding
Exterior Features
Garden, Gas Valve, Lighting, Private Yard, Rain Gutters
Window Features
Bay Window(s), Double Pane Windows, Window Coverings, Window Treatments
Security Features
Carbon Monoxide Detector(s), Smoke Detector(s)
Builder Name 1
Oakwood Homes, LLC
Builder Source
Public Records
Financial Details
Previous Year Tax
6229.00
Year Tax
2023
Primary HOA Name
Highlands Ranch Community Association
Primary HOA Phone
303.791-2500
Primary HOA Amenities
Fitness Center, Park, Parking, Playground, Pool, Spa/Hot Tub, Tennis Court(s), Trail(s)
Primary HOA Fees
168.00
Primary HOA Fees Frequency
Quarterly
Location
Schools
Elementary School
Summit View
Middle School
Mountain Ridge
High School
Mountain Vista
Walk Score®
Contact me about this property
Vicki Mahan
RE/MAX Professionals
6020 Greenwood Plaza Boulevard
Greenwood Village, CO 80111, USA
6020 Greenwood Plaza Boulevard
Greenwood Village, CO 80111, USA
- (303) 641-4444 (Office Direct)
- (303) 641-4444 (Mobile)
- Invitation Code: vickimahan
- Vicki@VickiMahan.com
- https://VickiMahan.com
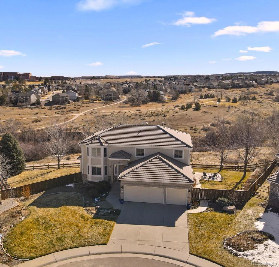
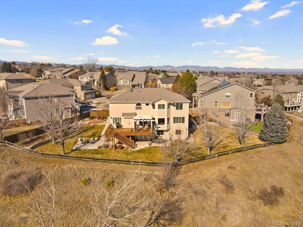
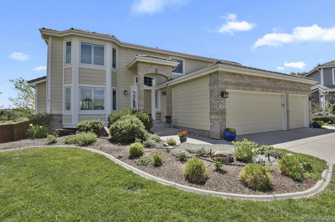
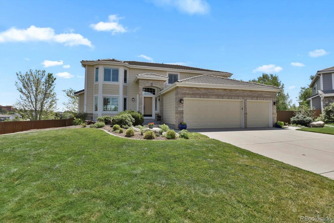
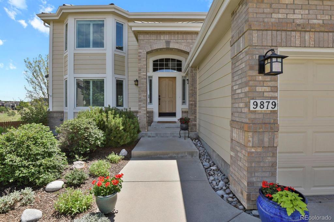
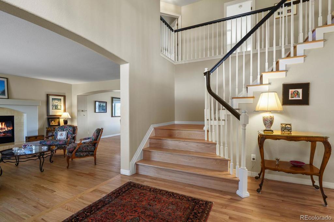
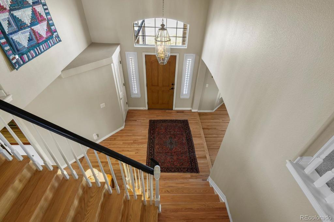
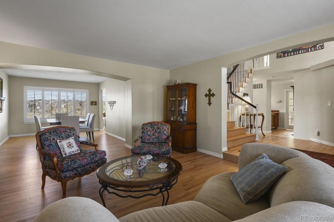

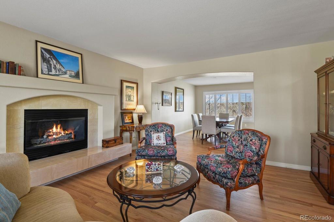
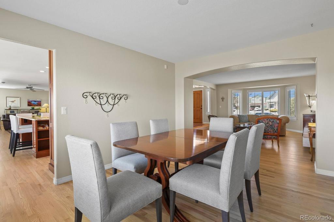
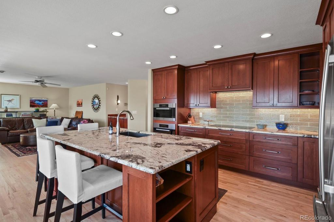
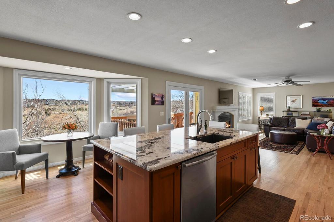
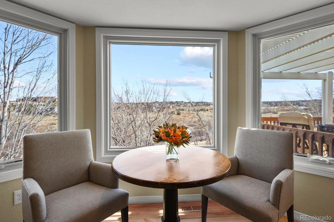
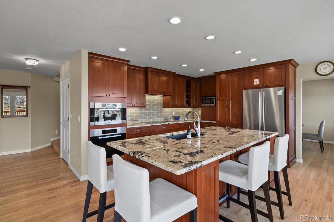
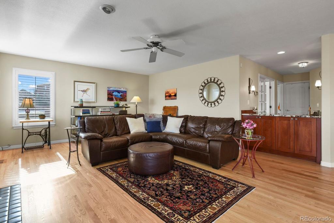
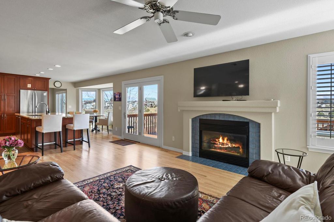
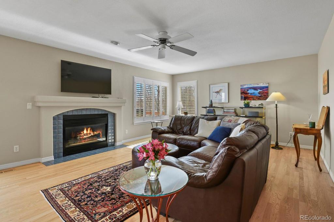
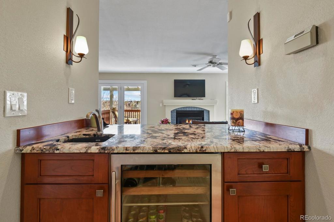
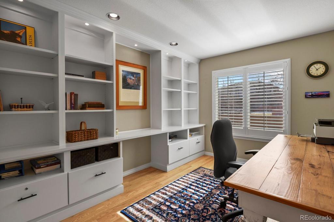
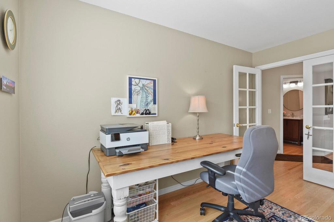
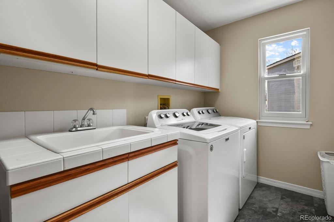
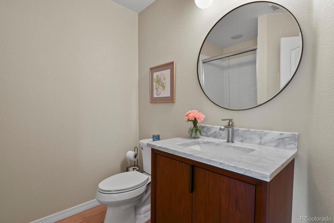
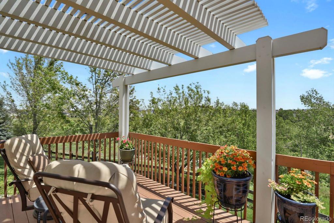
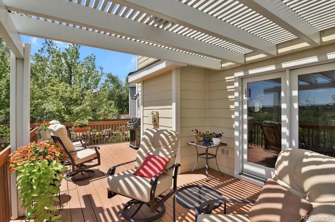
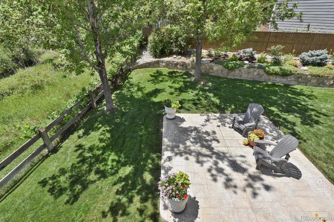
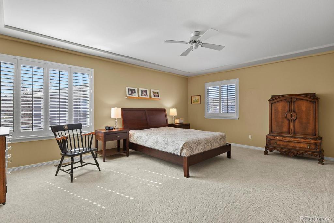
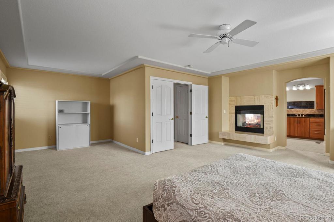
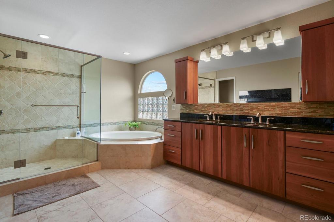
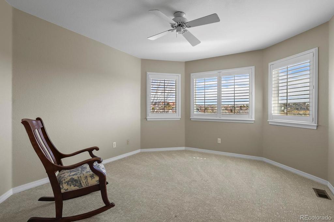
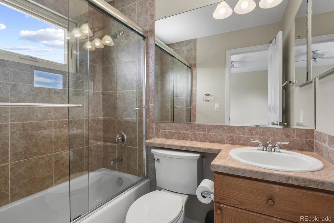
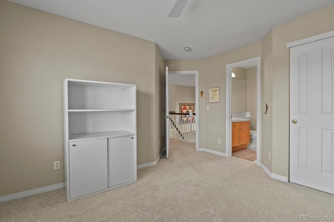
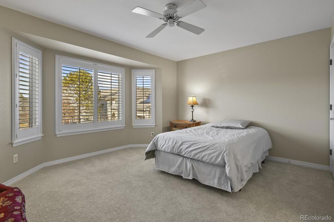
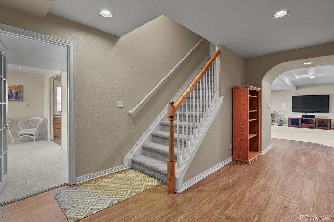
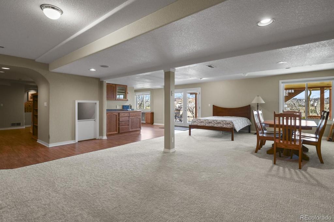
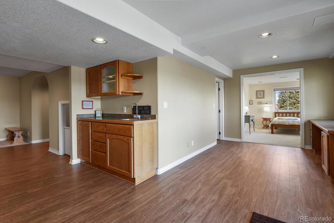
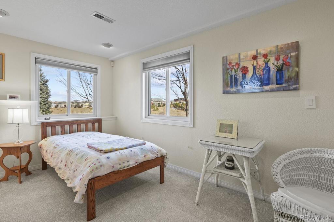
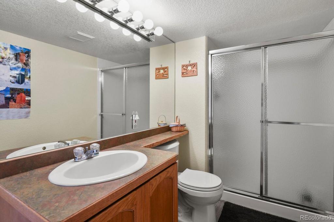
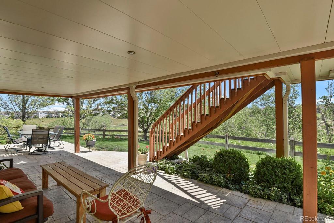
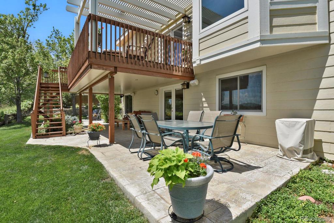
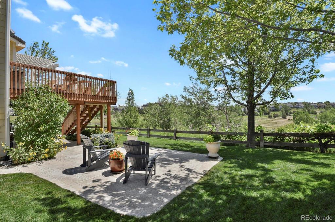
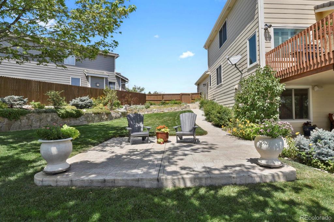
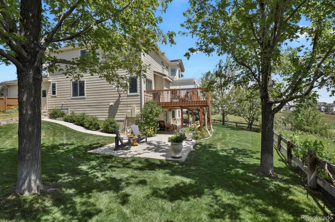
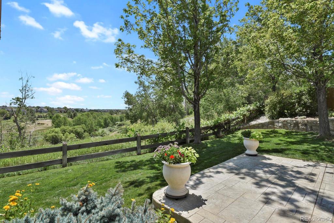
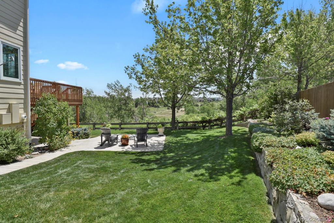
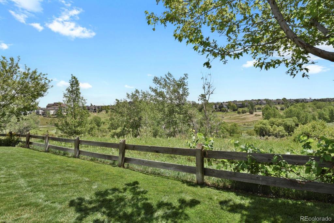
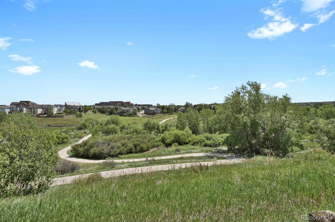
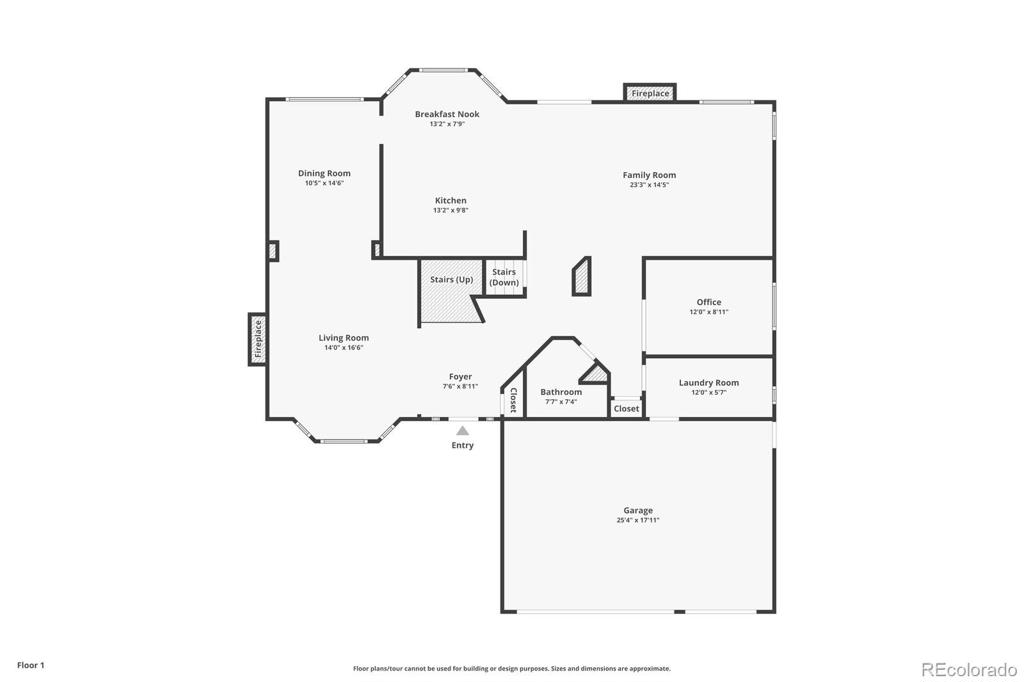
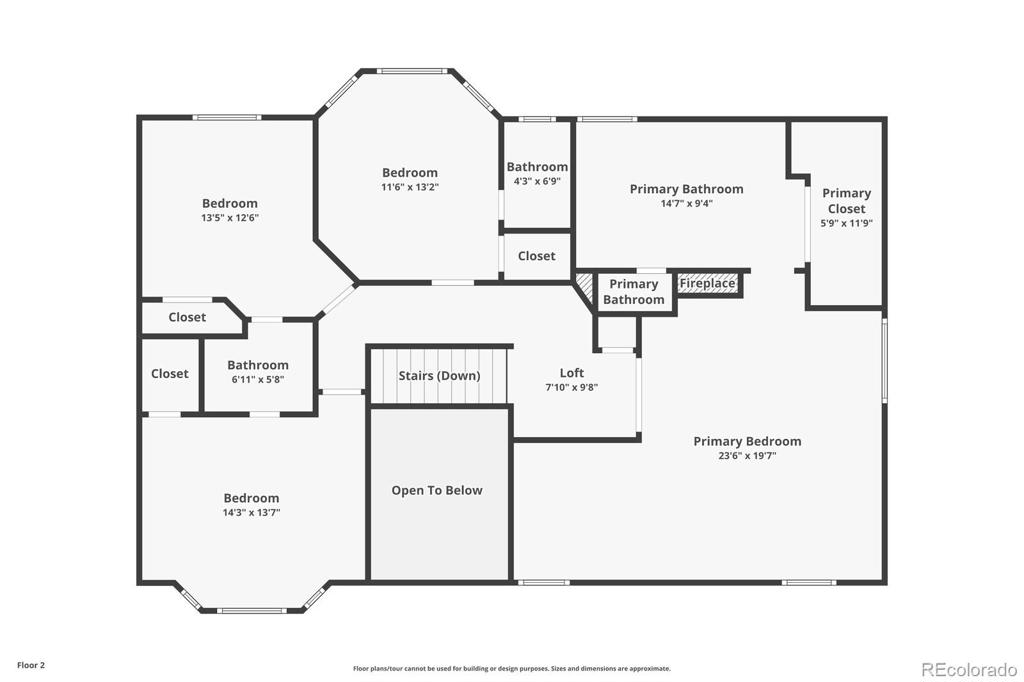
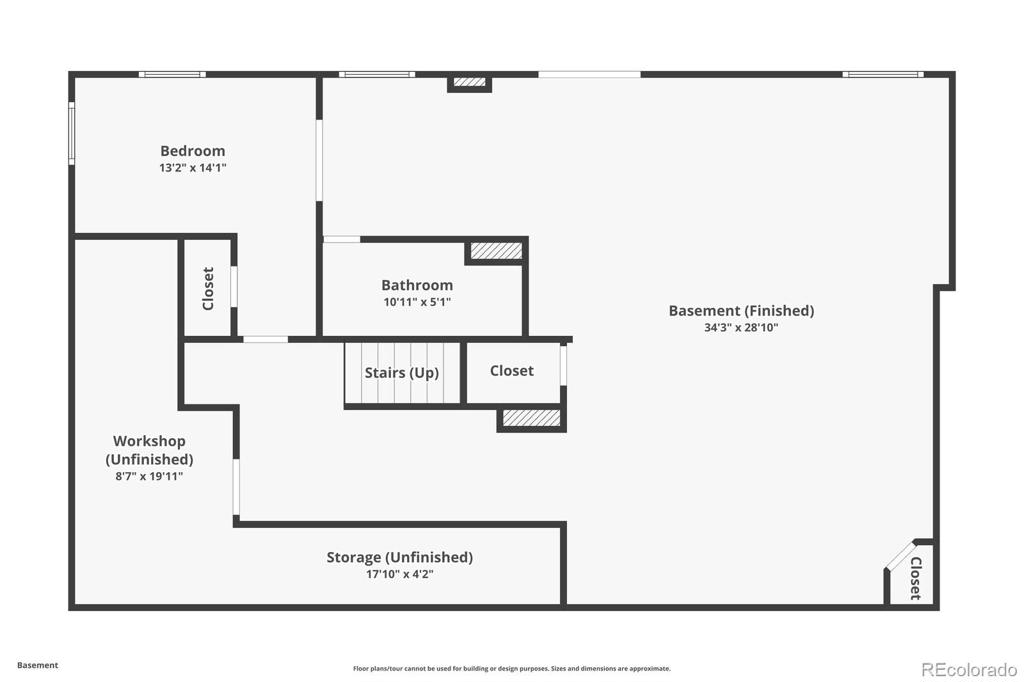


 Menu
Menu
 Schedule a Showing
Schedule a Showing

