706 Ridgemont Circle
Highlands Ranch, CO 80126 — Douglas county
Price
$1,250,000
Sqft
5039.00 SqFt
Baths
5
Beds
5
Description
Welcome to your sanctuary in Highlands Ranch with breathtaking views from every level! This home offers an unparalleled setting, backing to open space and trails, ensuring privacy and tranquility. Step onto the newly replaced composite deck to soak in the majestic scenery and enjoy the serenity of nature among beautiful tall, mature trees. From your home, you can see Longs Peak, Red Rocks, Mt Blue Sky, Devil's Head Peak, and the Flatirons!
Inside, you'll discover a spacious and thoughtfully designed floor plan, featuring three living areas, each adorned with a cozy fireplace for added warmth and ambiance. The dedicated movie room provides the perfect setting for cinematic entertainment and relaxation.
The expansive primary suite is a true oasis, boasting panoramic mountain views and a separate sitting area with a fireplace, creating a cozy retreat after a long day. Additional large bedrooms offer comfort and versatility for family and guests alike. Two new furnaces, 2 air conditioners, and an XL 75-gallon water heater were installed in 2020, ensuring modern comfort and efficiency.
Located in a quiet neighborhood with minimal traffic, this home provides a peaceful escape while still offering convenient access to amenities. Residents enjoy exclusive access to four state-of-the-art recreation centers in Highlands Ranch, providing endless opportunities for fitness, leisure, and community engagement.
Don't miss this opportunity to experience suburban living at its finest, where every day is greeted with awe-inspiring views and the promise of a new adventure!
This home qualifies for a free 1/1 temporary rate buydown.
Property Level and Sizes
SqFt Lot
8581.00
Lot Features
Ceiling Fan(s), Eat-in Kitchen, Five Piece Bath, Granite Counters, Jack & Jill Bathroom, Kitchen Island, Open Floorplan, Primary Suite, Smoke Free, Utility Sink, Vaulted Ceiling(s), Walk-In Closet(s)
Lot Size
0.20
Basement
Finished, Walk-Out Access
Interior Details
Interior Features
Ceiling Fan(s), Eat-in Kitchen, Five Piece Bath, Granite Counters, Jack & Jill Bathroom, Kitchen Island, Open Floorplan, Primary Suite, Smoke Free, Utility Sink, Vaulted Ceiling(s), Walk-In Closet(s)
Appliances
Cooktop, Dishwasher, Disposal, Double Oven, Humidifier, Microwave, Refrigerator, Self Cleaning Oven
Electric
Central Air
Flooring
Carpet, Linoleum, Tile, Wood
Cooling
Central Air
Heating
Forced Air, Natural Gas
Fireplaces Features
Basement, Family Room, Living Room, Primary Bedroom
Utilities
Cable Available, Electricity Connected, Natural Gas Connected
Exterior Details
Features
Balcony, Private Yard
Lot View
Mountain(s)
Water
Public
Sewer
Public Sewer
Land Details
Road Surface Type
Paved
Garage & Parking
Exterior Construction
Roof
Composition
Construction Materials
Frame, Rock
Exterior Features
Balcony, Private Yard
Window Features
Double Pane Windows, Window Coverings
Builder Source
Public Records
Financial Details
Previous Year Tax
7373.00
Year Tax
2023
Primary HOA Name
HRCA
Primary HOA Phone
303-791-8958
Primary HOA Amenities
Clubhouse, Fitness Center, Park, Playground, Pool, Tennis Court(s), Trail(s)
Primary HOA Fees Included
Maintenance Grounds, Recycling, Trash
Primary HOA Fees
168.00
Primary HOA Fees Frequency
Quarterly
Location
Schools
Elementary School
Bear Canyon
Middle School
Mountain Ridge
High School
Mountain Vista
Walk Score®
Contact me about this property
Vicki Mahan
RE/MAX Professionals
6020 Greenwood Plaza Boulevard
Greenwood Village, CO 80111, USA
6020 Greenwood Plaza Boulevard
Greenwood Village, CO 80111, USA
- (303) 641-4444 (Office Direct)
- (303) 641-4444 (Mobile)
- Invitation Code: vickimahan
- Vicki@VickiMahan.com
- https://VickiMahan.com
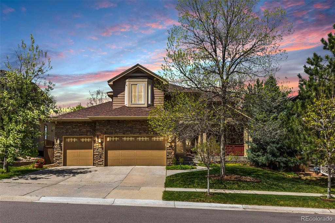
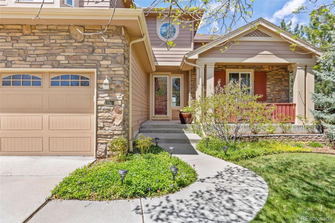
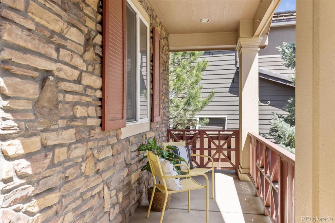
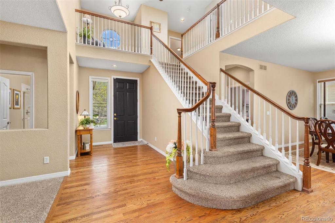
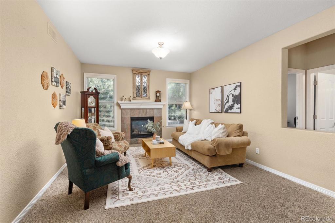
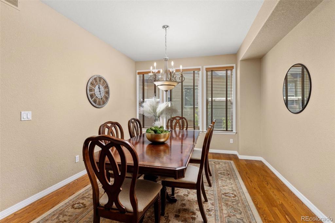
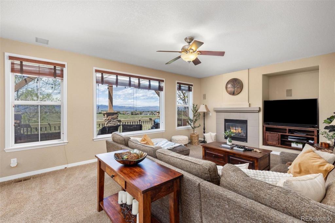
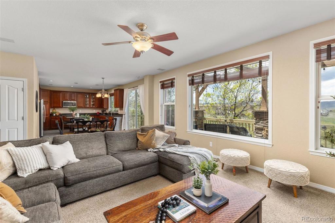
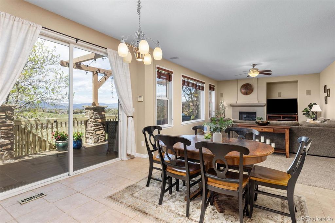
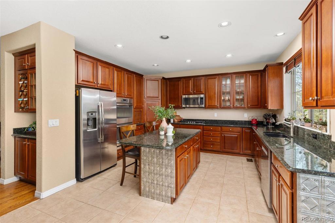
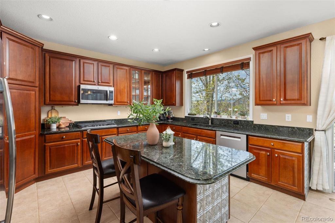
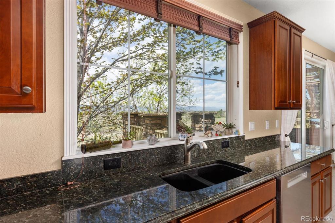
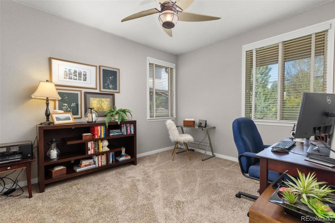
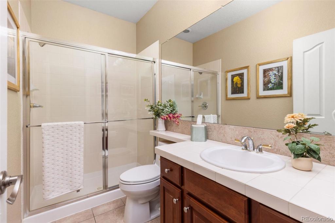
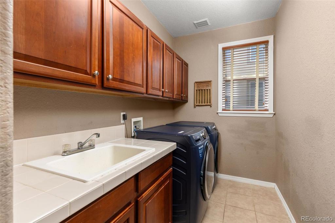
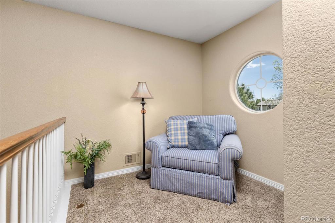
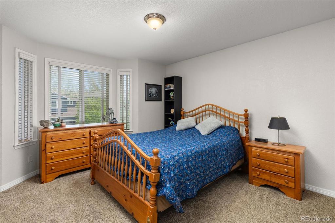
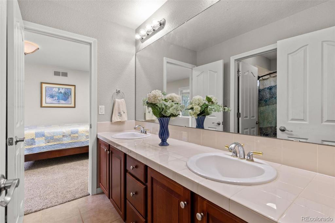
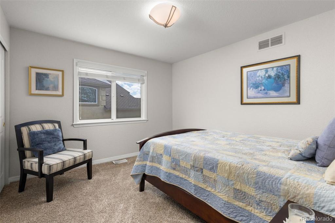
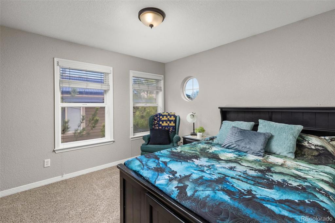
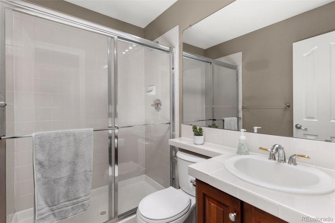
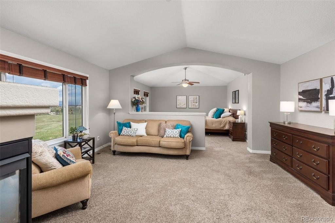
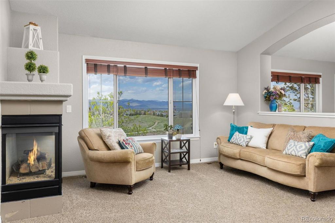
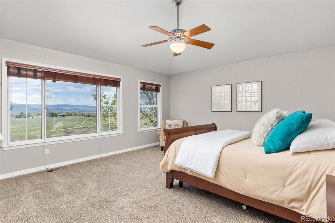
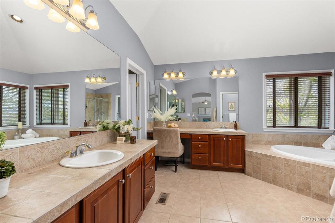
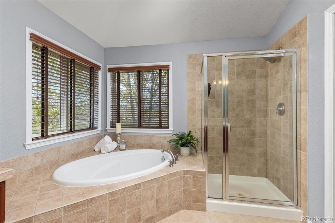
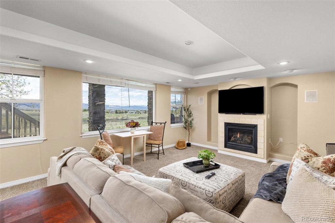
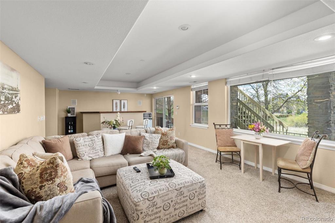
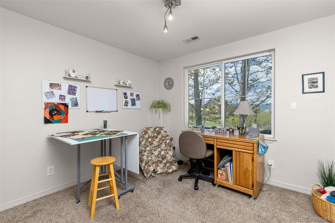
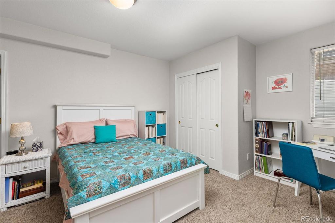
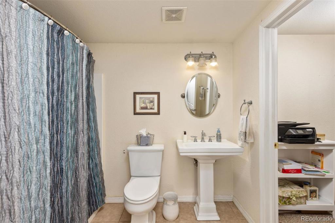
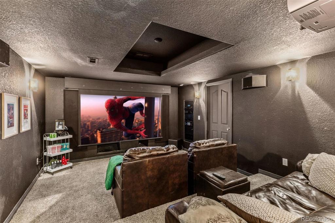
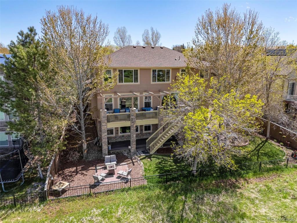
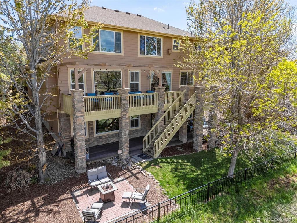
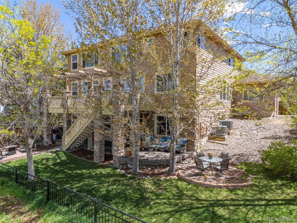
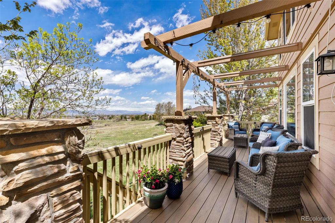
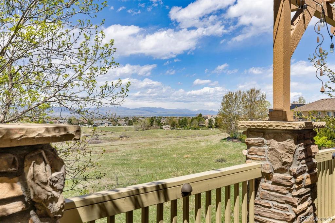
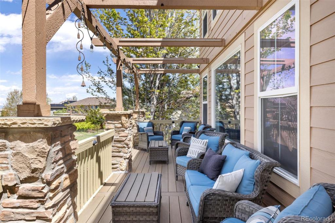
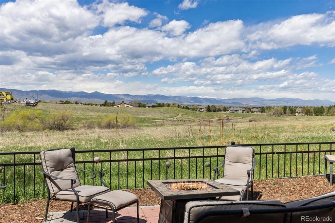
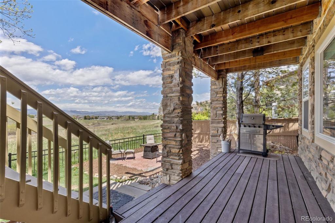
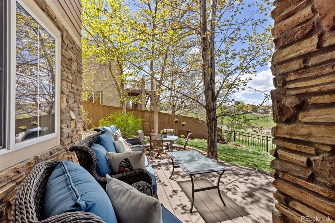
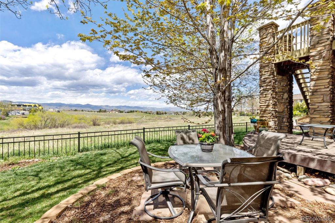
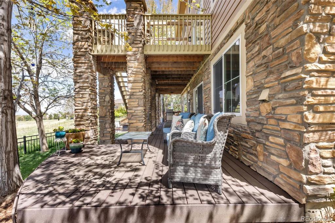
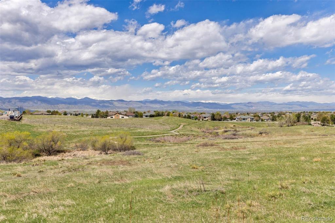
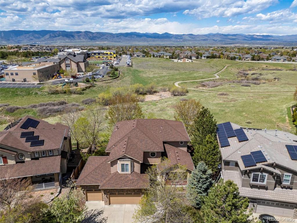
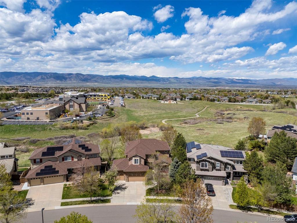
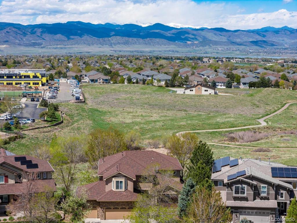
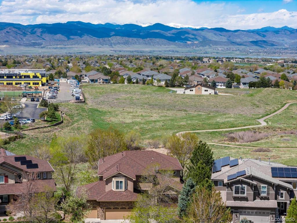
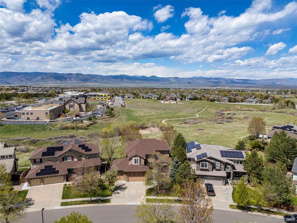
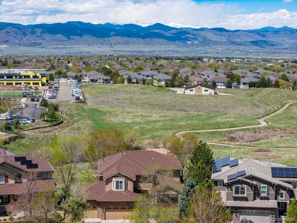


 Menu
Menu
 Schedule a Showing
Schedule a Showing

